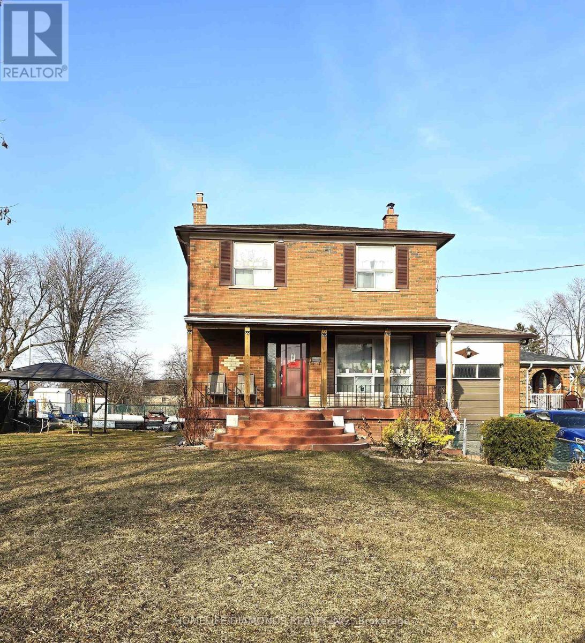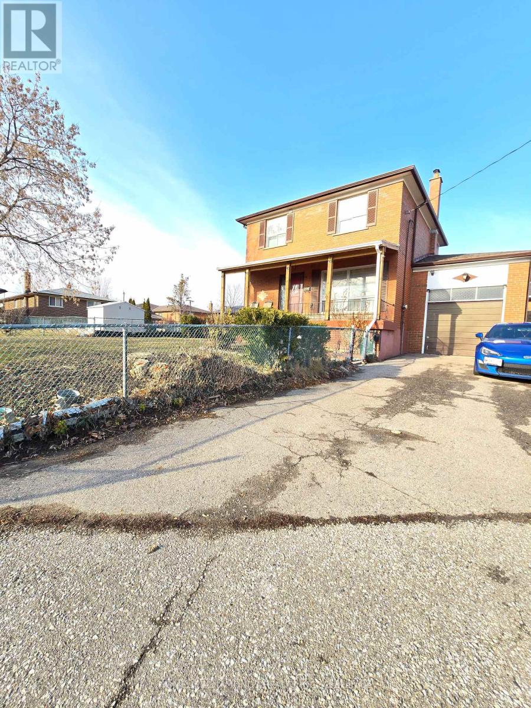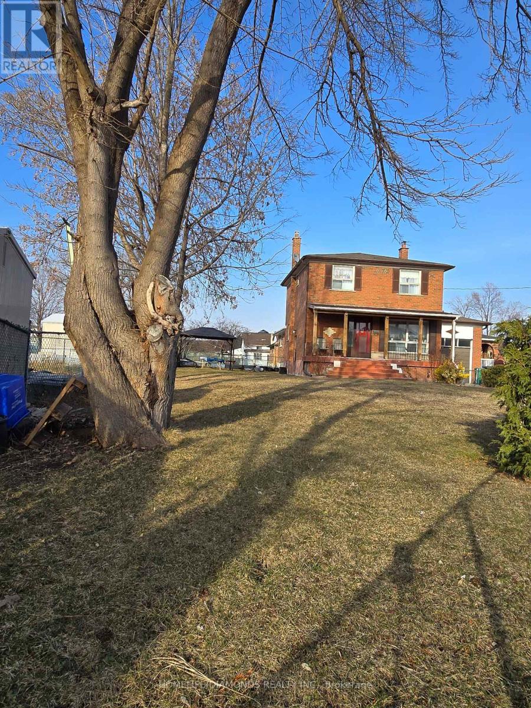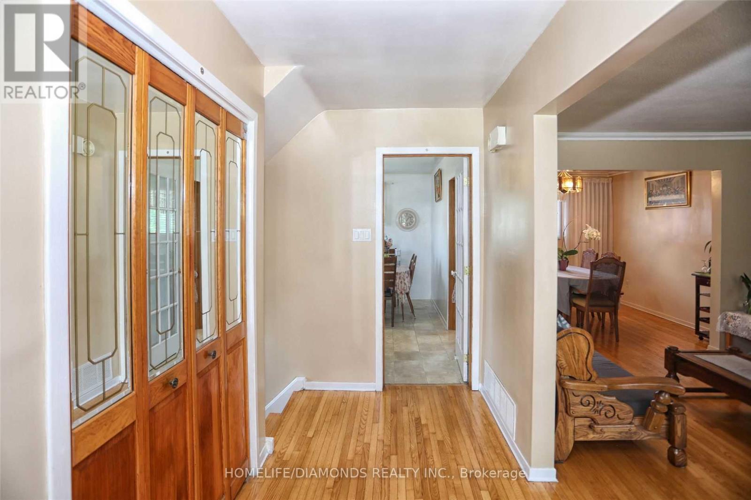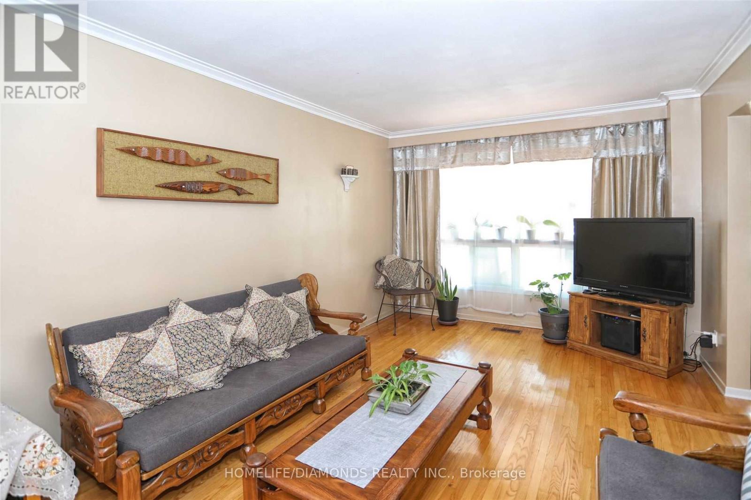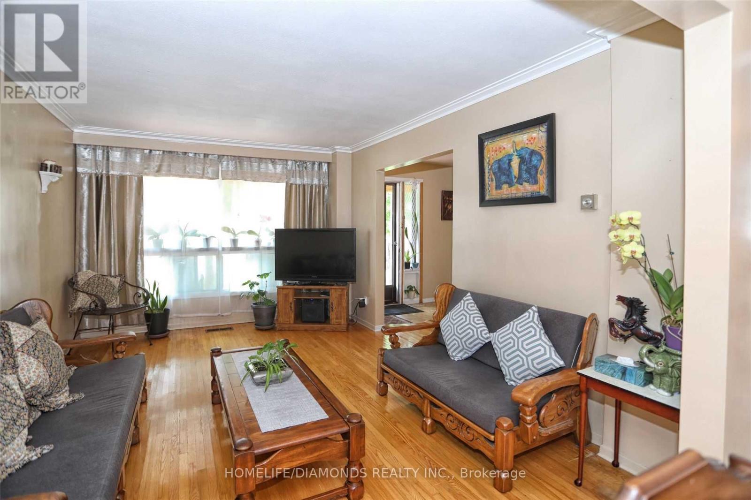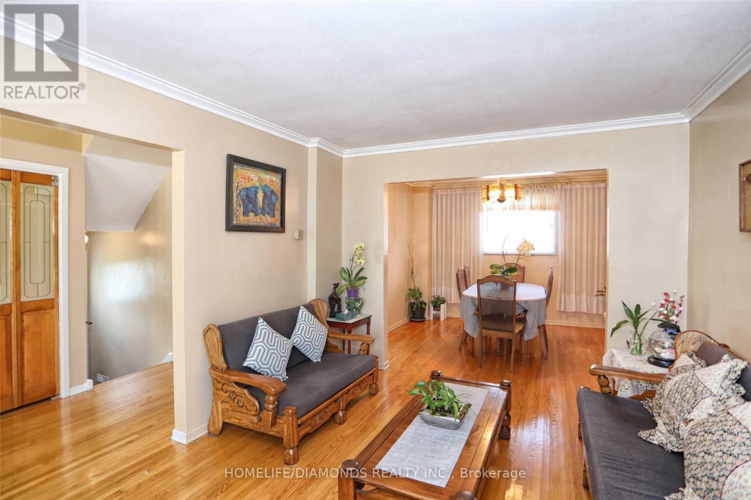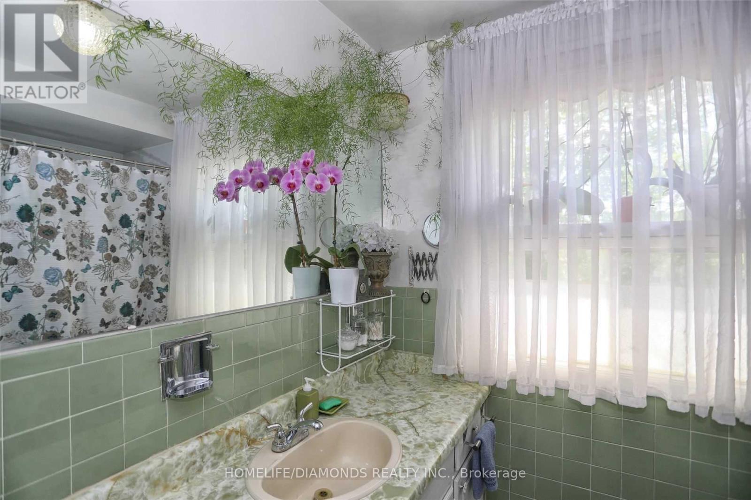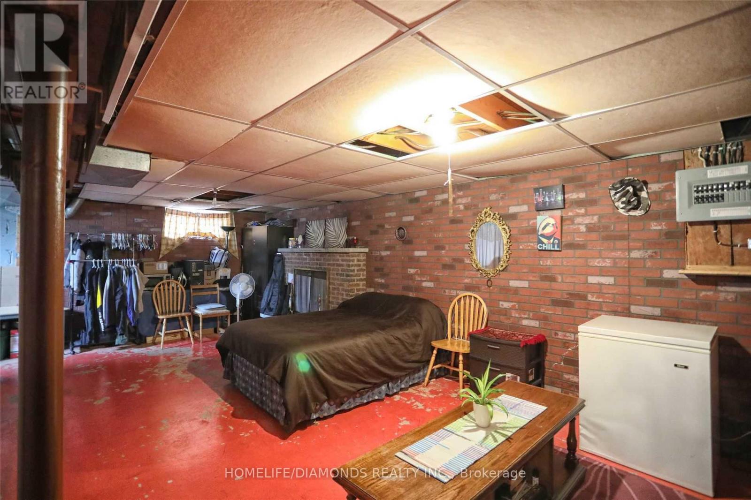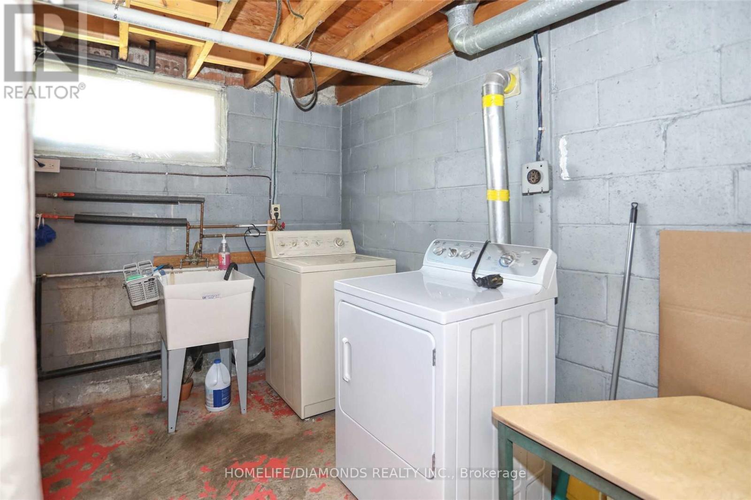245 West Beaver Creek Rd #9B
(289)317-1288
35 York Street Mississauga, Ontario L4T 3M4
5 Bedroom
2 Bathroom
1500 - 2000 sqft
Central Air Conditioning
Forced Air
$929,900
Bright, Spacious & Well Maintained Five(5) Bedroom House On A Huge 105.5 X 105.5 Lot. Large Principal Rooms With Hardwood Flooring Throughout, Eat-In Kitchen, Enormous Yard, 3 Large Bedrooms Upstairs and 2 in the basement with Separate Entrance To Basement W/ Cold Room, Amazing Opportunity For Builders To Develop Or A Family To Move Right In. Possible Rent Opportunity. Close To New Go Train. ** This is a linked property.** (id:35762)
Property Details
| MLS® Number | W12024539 |
| Property Type | Single Family |
| Neigbourhood | Old Malton |
| Community Name | Malton |
| AmenitiesNearBy | Place Of Worship, Public Transit, Schools |
| ParkingSpaceTotal | 5 |
Building
| BathroomTotal | 2 |
| BedroomsAboveGround | 3 |
| BedroomsBelowGround | 2 |
| BedroomsTotal | 5 |
| Age | 31 To 50 Years |
| Appliances | Dryer, Stove, Washer, Window Coverings, Refrigerator |
| BasementDevelopment | Partially Finished |
| BasementFeatures | Separate Entrance |
| BasementType | N/a (partially Finished) |
| ConstructionStyleAttachment | Detached |
| CoolingType | Central Air Conditioning |
| ExteriorFinish | Brick |
| FlooringType | Hardwood, Tile |
| HalfBathTotal | 1 |
| HeatingFuel | Natural Gas |
| HeatingType | Forced Air |
| StoriesTotal | 2 |
| SizeInterior | 1500 - 2000 Sqft |
| Type | House |
| UtilityWater | Municipal Water |
Parking
| Attached Garage | |
| Garage |
Land
| Acreage | No |
| FenceType | Fenced Yard |
| LandAmenities | Place Of Worship, Public Transit, Schools |
| Sewer | Sanitary Sewer |
| SizeDepth | 105 Ft ,6 In |
| SizeFrontage | 105 Ft ,6 In |
| SizeIrregular | 105.5 X 105.5 Ft ; Irregular |
| SizeTotalText | 105.5 X 105.5 Ft ; Irregular |
Rooms
| Level | Type | Length | Width | Dimensions |
|---|---|---|---|---|
| Second Level | Primary Bedroom | 3.33 m | 3.89 m | 3.33 m x 3.89 m |
| Second Level | Bedroom 2 | 3.33 m | 3.2 m | 3.33 m x 3.2 m |
| Second Level | Bedroom 3 | 3.32 m | 3.21 m | 3.32 m x 3.21 m |
| Basement | Bedroom 4 | 6.77 m | 7.8 m | 6.77 m x 7.8 m |
| Basement | Bedroom 5 | 6.77 m | 7.8 m | 6.77 m x 7.8 m |
| Main Level | Living Room | 3.3 m | 4.71 m | 3.3 m x 4.71 m |
| Main Level | Dining Room | 3.32 m | 2.98 m | 3.32 m x 2.98 m |
| Main Level | Kitchen | 3.34 m | 3.84 m | 3.34 m x 3.84 m |
Utilities
| Cable | Available |
| Sewer | Available |
https://www.realtor.ca/real-estate/28035984/35-york-street-mississauga-malton-malton
Interested?
Contact us for more information
Sanjaya Peiris
Broker
Homelife/diamonds Realty Inc.
30 Intermodal Dr #207-208
Brampton, Ontario L6T 5K1
30 Intermodal Dr #207-208
Brampton, Ontario L6T 5K1

