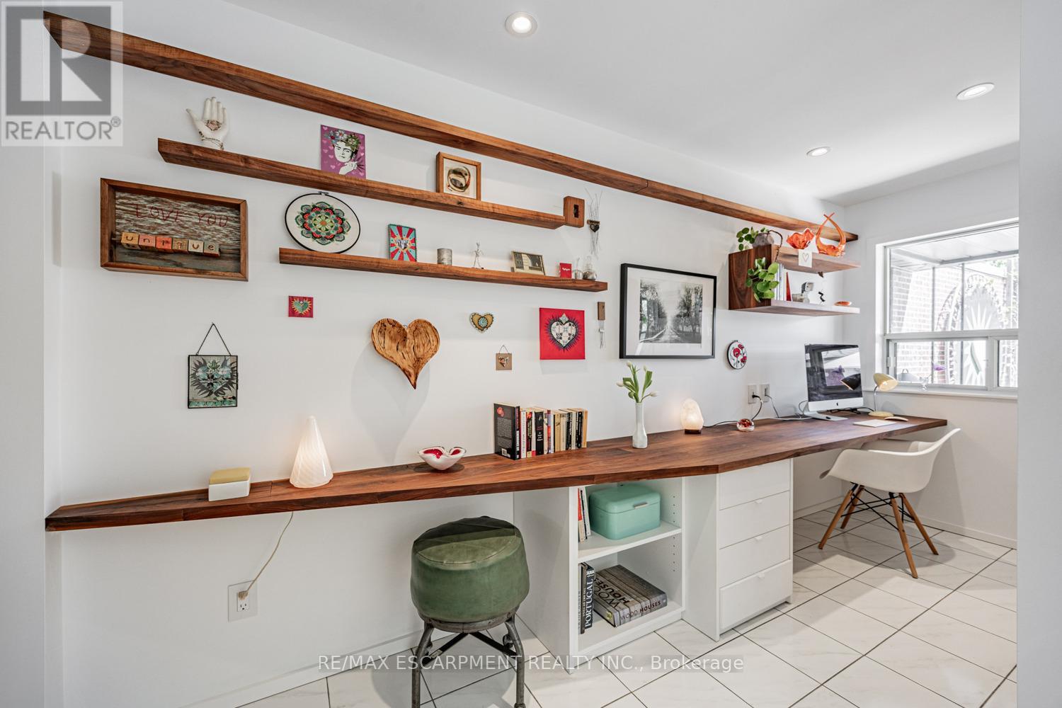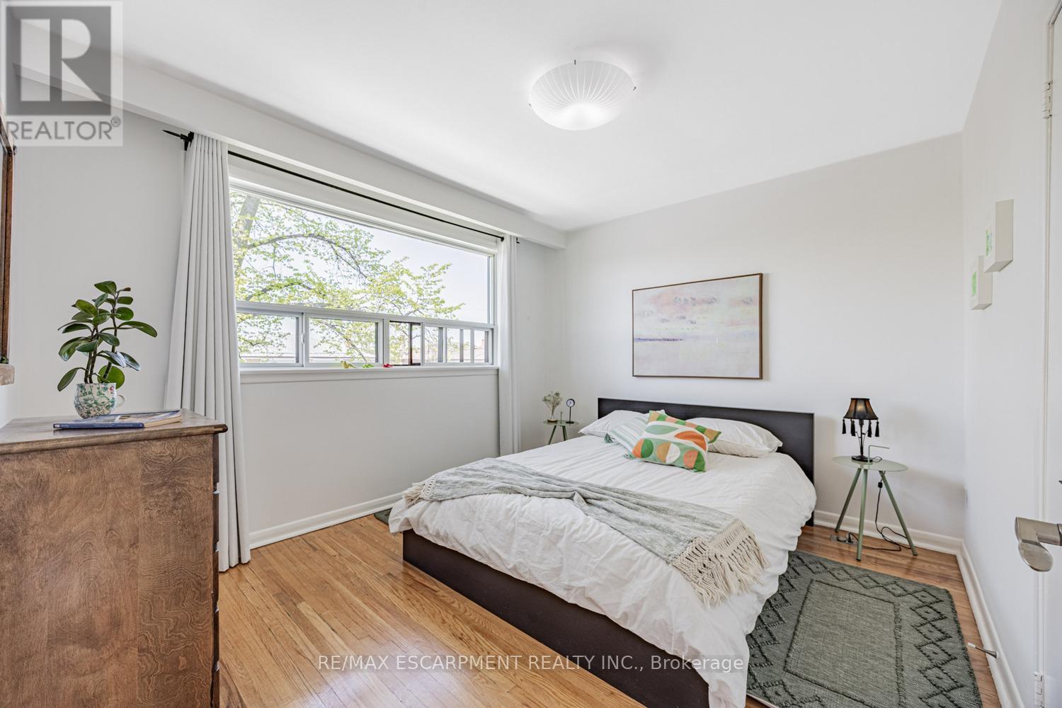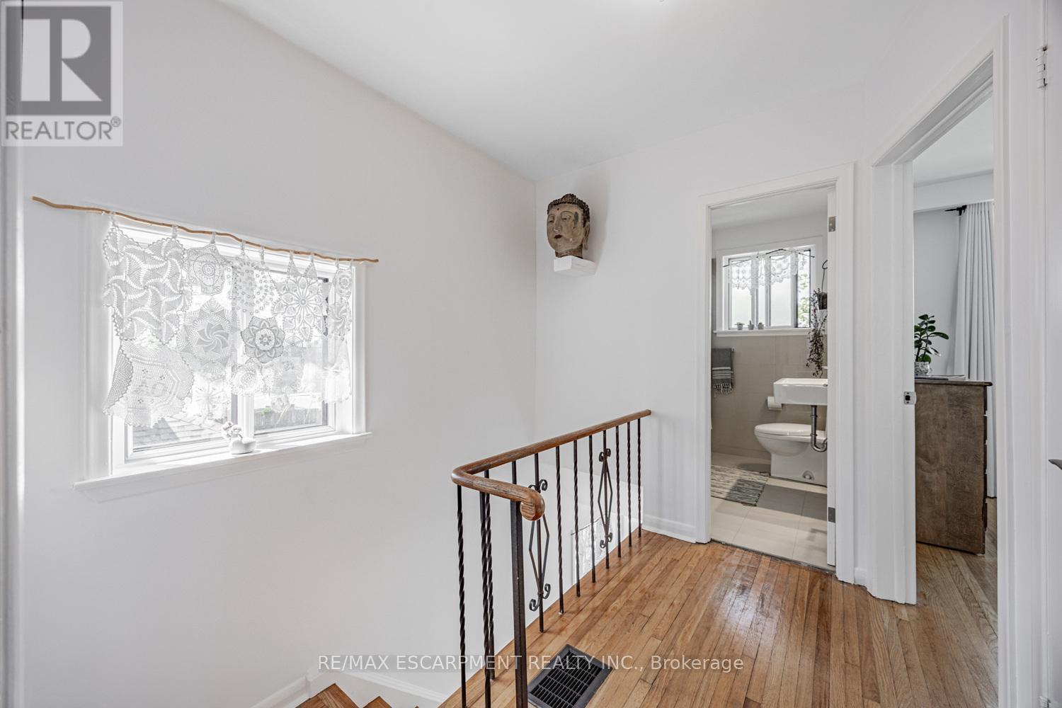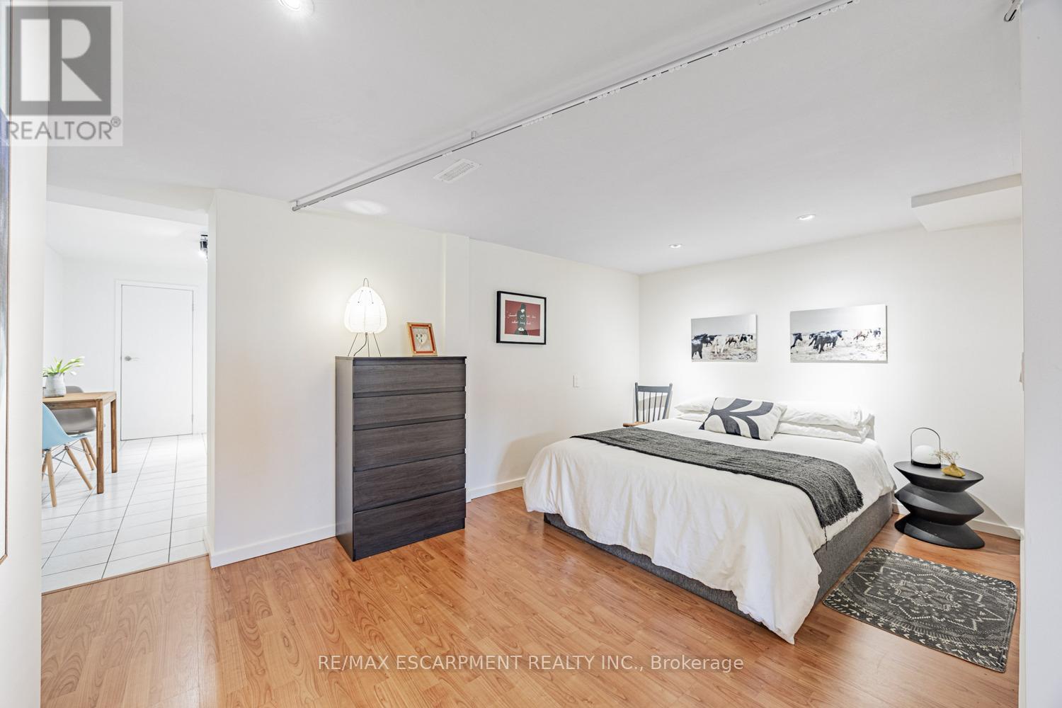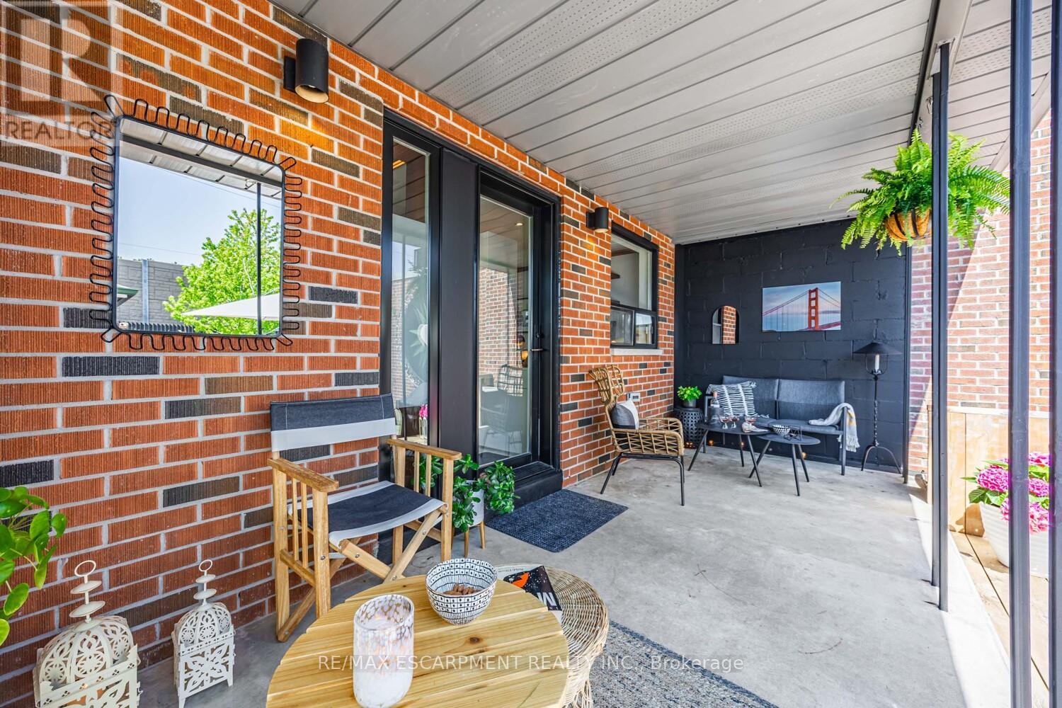35 Woodenhill Court Toronto, Ontario M6M 1K6
$999,999
35 Wooden Hill Court A very rare Studio/Workshop Retreat separate dwelling, An architecturally striking Semi-detached home with a style savvy private lower-level suite to Match 35 Woodenhill Court, Toronto. At the end of a quiet cul-de-sac in the vibrant Keelesdale-Eglinton West community lies a rare and inspiring offering. Before you even step inside, the detached, tandem style double-car garage sets the tone fully insulated, professionally heated, and transformed into an extraordinary studio/workshop, complete with its own electrical subpanel. Whether you're an artist, maker, entrepreneur, or collector, this versatile space is the crown jewel of creativity and functionality right in the heart of the city. Step Inside the Main Residence and Be Captivated: From the first moment, this home speaks in refined tones. Rich walnut-stained hardwood flooring, graceful lines, and a cohesive flow give the space an undeniable air of calm and elegance. Renovated with care and a designers touch, this semi-detached home is the perfect blend of artistry and everyday livability.3 Bedrooms | 2 Sophisticated Full Bathrooms Every space tells a story of comfort, form, and thoughtful finish. Modern open concept Kitchen A centerpiece for culinary creativity, fitted with sleek cabinetry, stainless steel appliances, and elegant surfaces. Sun-Filled Living & Dining Open-concept and ideal for both entertaining and relaxing, with serene natural light throughout. Lower-Level Suite with Private Entrance:1 Bedroom | Full Kitchen | Stylish Bath A self-contained apartment perfect for multi-generational living, income generation, or private guest space. Location that's About to Bloom: Mere steps from the Caledonia LRT Station, opening September 2025, and soon-to-be GO Train service this neighborhood is on the cusp of transformation. A short stroll to parks, schools, charming local shops, and a growing sense of community momentum. (id:35762)
Property Details
| MLS® Number | W12149181 |
| Property Type | Single Family |
| Neigbourhood | Keelesdale-Eglinton West |
| Community Name | Keelesdale-Eglinton West |
| ParkingSpaceTotal | 7 |
Building
| BathroomTotal | 3 |
| BedroomsAboveGround | 3 |
| BedroomsBelowGround | 1 |
| BedroomsTotal | 4 |
| Age | 51 To 99 Years |
| Appliances | Water Heater |
| BasementFeatures | Apartment In Basement, Walk-up |
| BasementType | N/a |
| ConstructionStyleAttachment | Semi-detached |
| CoolingType | Central Air Conditioning |
| ExteriorFinish | Brick |
| FoundationType | Brick |
| HeatingFuel | Natural Gas |
| HeatingType | Forced Air |
| StoriesTotal | 2 |
| SizeInterior | 1100 - 1500 Sqft |
| Type | House |
| UtilityWater | Municipal Water |
Parking
| Detached Garage | |
| Garage |
Land
| Acreage | No |
| Sewer | Sanitary Sewer |
| SizeDepth | 142 Ft ,1 In |
| SizeFrontage | 30 Ft |
| SizeIrregular | 30 X 142.1 Ft |
| SizeTotalText | 30 X 142.1 Ft |
Rooms
| Level | Type | Length | Width | Dimensions |
|---|---|---|---|---|
| Second Level | Primary Bedroom | 3.12 m | 3.66 m | 3.12 m x 3.66 m |
| Second Level | Bedroom 2 | 4.78 m | 2.82 m | 4.78 m x 2.82 m |
| Second Level | Bedroom 3 | 3.76 m | 2.77 m | 3.76 m x 2.77 m |
| Lower Level | Kitchen | 1.73 m | 5.11 m | 1.73 m x 5.11 m |
| Lower Level | Recreational, Games Room | 5.54 m | 4.72 m | 5.54 m x 4.72 m |
| Lower Level | Bedroom | 2.74 m | 4.17 m | 2.74 m x 4.17 m |
| Main Level | Living Room | 4.5 m | 3.61 m | 4.5 m x 3.61 m |
| Main Level | Dining Room | 4.01 m | 2.57 m | 4.01 m x 2.57 m |
| Main Level | Kitchen | 3.73 m | 3.05 m | 3.73 m x 3.05 m |
| Main Level | Den | 2.51 m | 2.64 m | 2.51 m x 2.64 m |
| Main Level | Office | 4.29 m | 2.64 m | 4.29 m x 2.64 m |
Utilities
| Cable | Available |
| Sewer | Available |
Interested?
Contact us for more information
Johnny Rodrigues
Salesperson
1320 Cornwall Rd Unit 103c
Oakville, Ontario L6J 7W5















