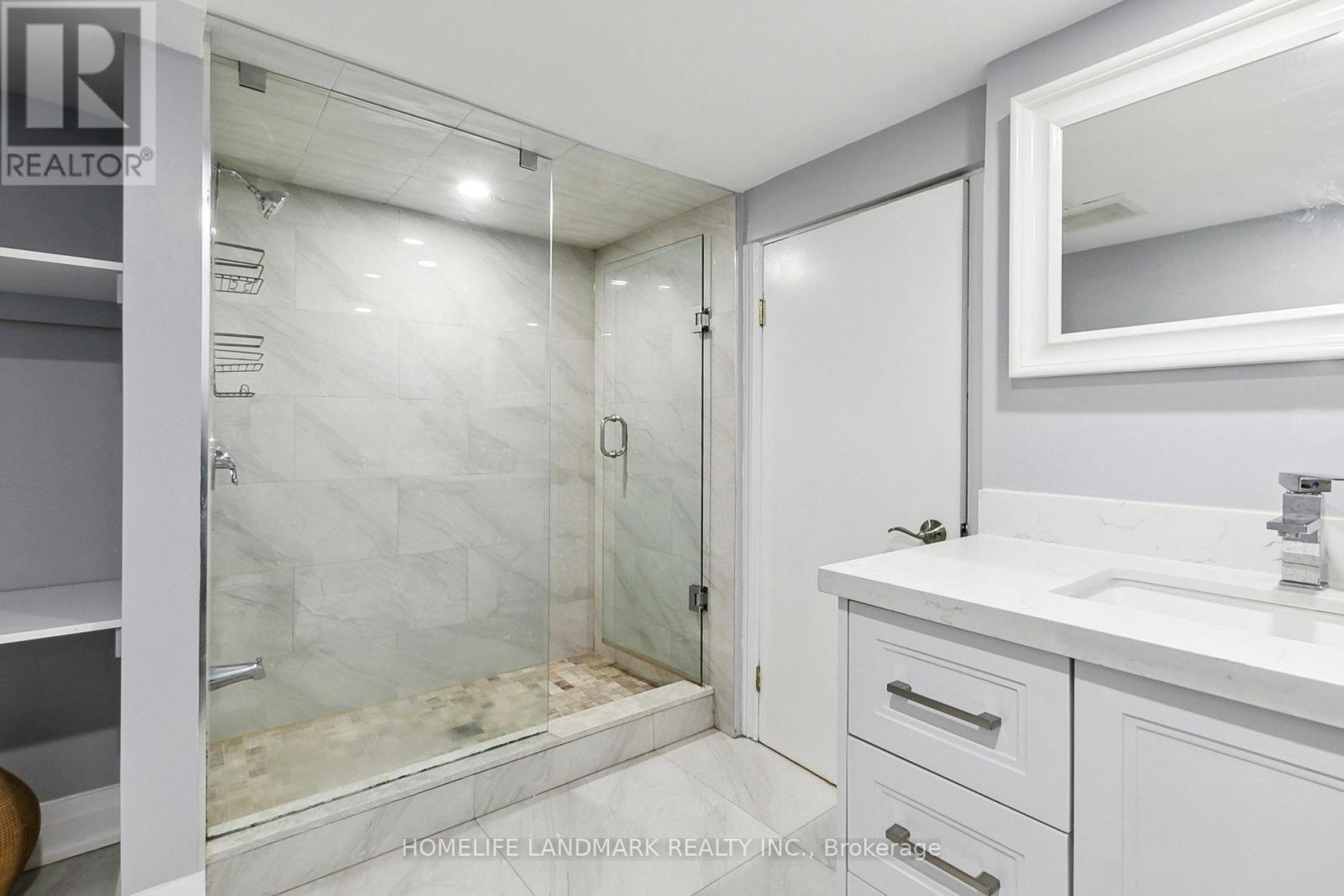35 Wallington Avenue Toronto, Ontario M4C 2M7
$998,000
Welcome To This Cozy Home In A Quite & Friendly Neighbourhood. Only A Few Steps To Everett Park & Very Close To Stan Wadlow Park & Taylor Creek Park. Updated Throughout (2020). Updated Kitchen Cabinets, Quartz Countertops, Lots of Pot Lights, Windows (2019), Newer Window Coverings, Asphalt Driveway and Walkway Paving (2023). Fully Finished Basement Apartment W/ SeparWelcome To This Cozy Home In A Quite & Friendly Neighbourhood. Only A Few Steps To Everett Park & Very Close To Stan Wadlow Park & Taylor Creek Park. Renovated Throughout (2020). Updated Kitchen Cabinets, Quartz Countertops, Lots of Pot Lights, Windows (2019), Newer Window Coverings, Asphalt Driveway and Walkway Paving (2023). Fully Finished Basement Apartment W/ Separate Entrance. Deck (2024). *** 1 Car Parking on Driveway ("No permit required" - confirmed by parking enforcement). Close Access To DVP, Gardiner. Minutes To Subway, Schools, Parks And Shops.ate Entrance. Deck (2024). *** 1 Car Parking on Driveway ("No permit required" - confirmed by parking enforcement). Close Access To DVP, Gardiner. Minutes To Subway, Schools, Parks And Shops. (id:35762)
Property Details
| MLS® Number | E12053682 |
| Property Type | Single Family |
| Neigbourhood | East York |
| Community Name | Woodbine-Lumsden |
| AmenitiesNearBy | Schools, Park, Hospital, Public Transit |
| CommunityFeatures | Community Centre |
| Features | Ravine |
| ParkingSpaceTotal | 1 |
Building
| BathroomTotal | 2 |
| BedroomsAboveGround | 2 |
| BedroomsBelowGround | 1 |
| BedroomsTotal | 3 |
| Appliances | Water Heater, Water Purifier, Water Softener, Dryer, Stove, Washer, Window Coverings, Refrigerator |
| ArchitecturalStyle | Bungalow |
| BasementFeatures | Apartment In Basement, Separate Entrance |
| BasementType | N/a |
| ConstructionStyleAttachment | Detached |
| CoolingType | Central Air Conditioning |
| ExteriorFinish | Stucco |
| FoundationType | Unknown |
| HeatingFuel | Natural Gas |
| HeatingType | Forced Air |
| StoriesTotal | 1 |
| SizeInterior | 700 - 1100 Sqft |
| Type | House |
| UtilityWater | Municipal Water |
Parking
| No Garage |
Land
| Acreage | No |
| LandAmenities | Schools, Park, Hospital, Public Transit |
| Sewer | Sanitary Sewer |
| SizeDepth | 100 Ft |
| SizeFrontage | 27 Ft |
| SizeIrregular | 27 X 100 Ft |
| SizeTotalText | 27 X 100 Ft |
Rooms
| Level | Type | Length | Width | Dimensions |
|---|---|---|---|---|
| Main Level | Foyer | 1.06 m | 2.21 m | 1.06 m x 2.21 m |
| Main Level | Kitchen | 4.4 m | 2.8 m | 4.4 m x 2.8 m |
| Main Level | Bedroom | 3.27 m | 2.68 m | 3.27 m x 2.68 m |
| Main Level | Bedroom 2 | 4 m | 2 m | 4 m x 2 m |
Interested?
Contact us for more information
Jacklin Park
Salesperson
7240 Woodbine Ave Unit 103
Markham, Ontario L3R 1A4














