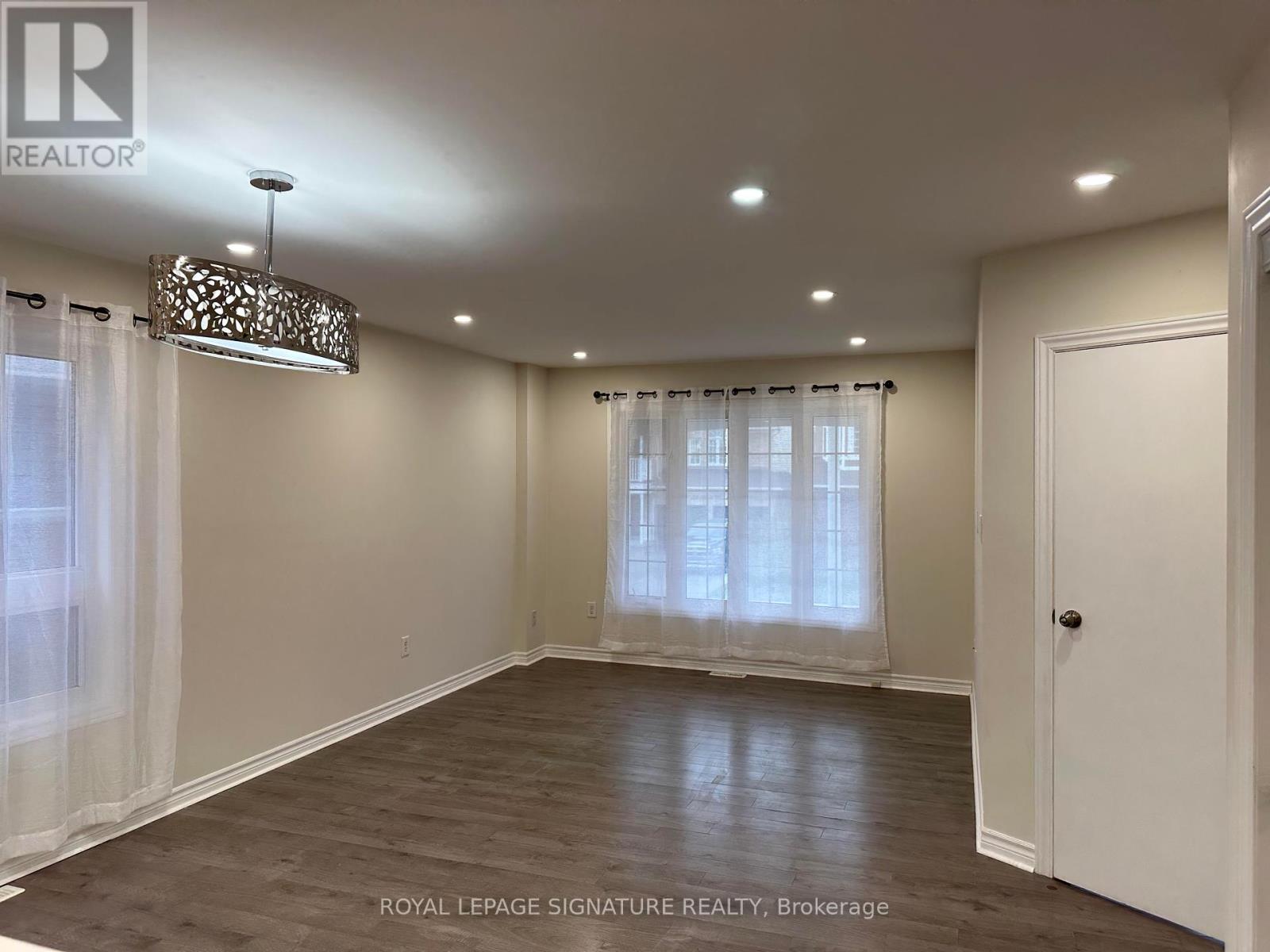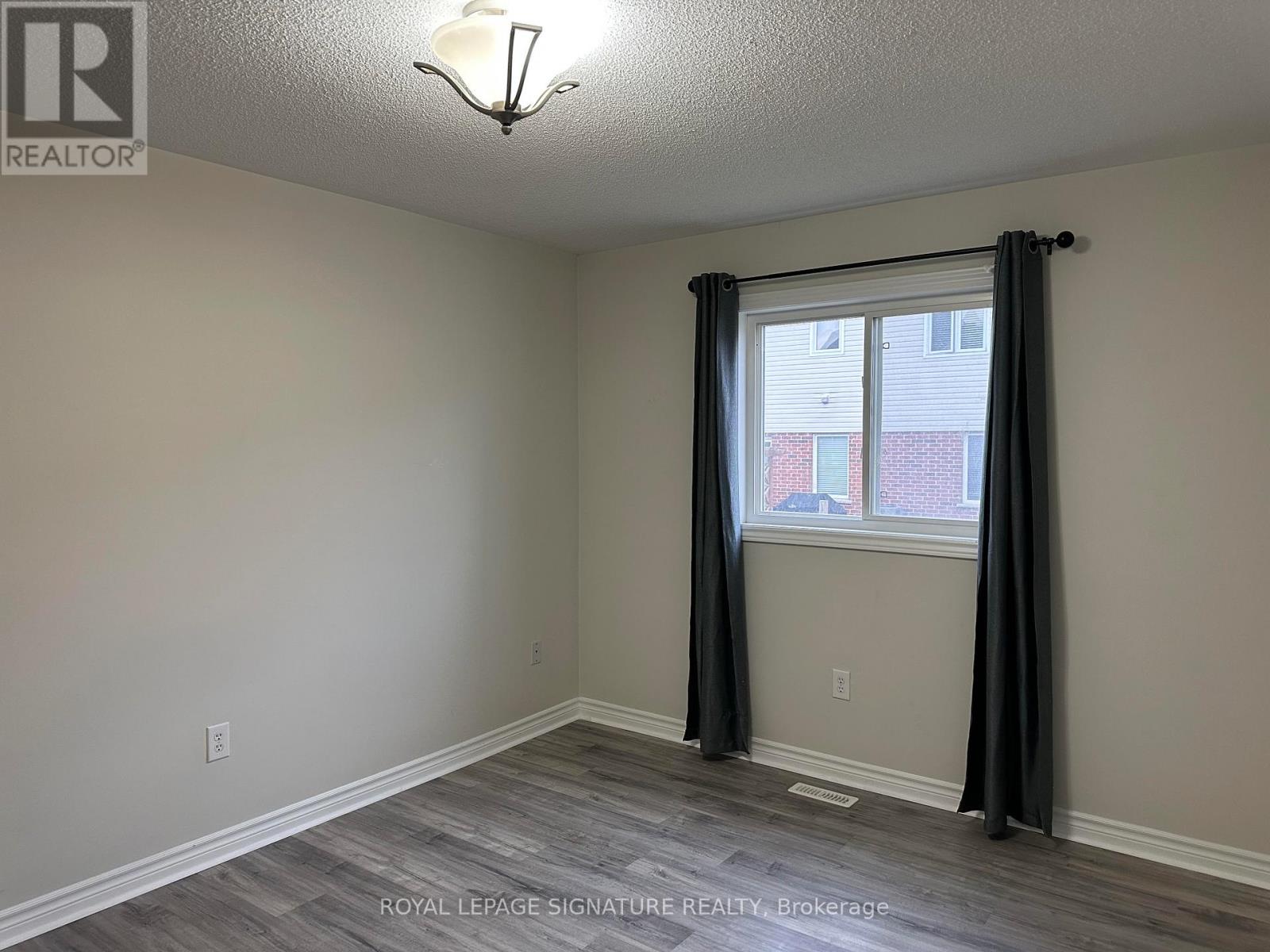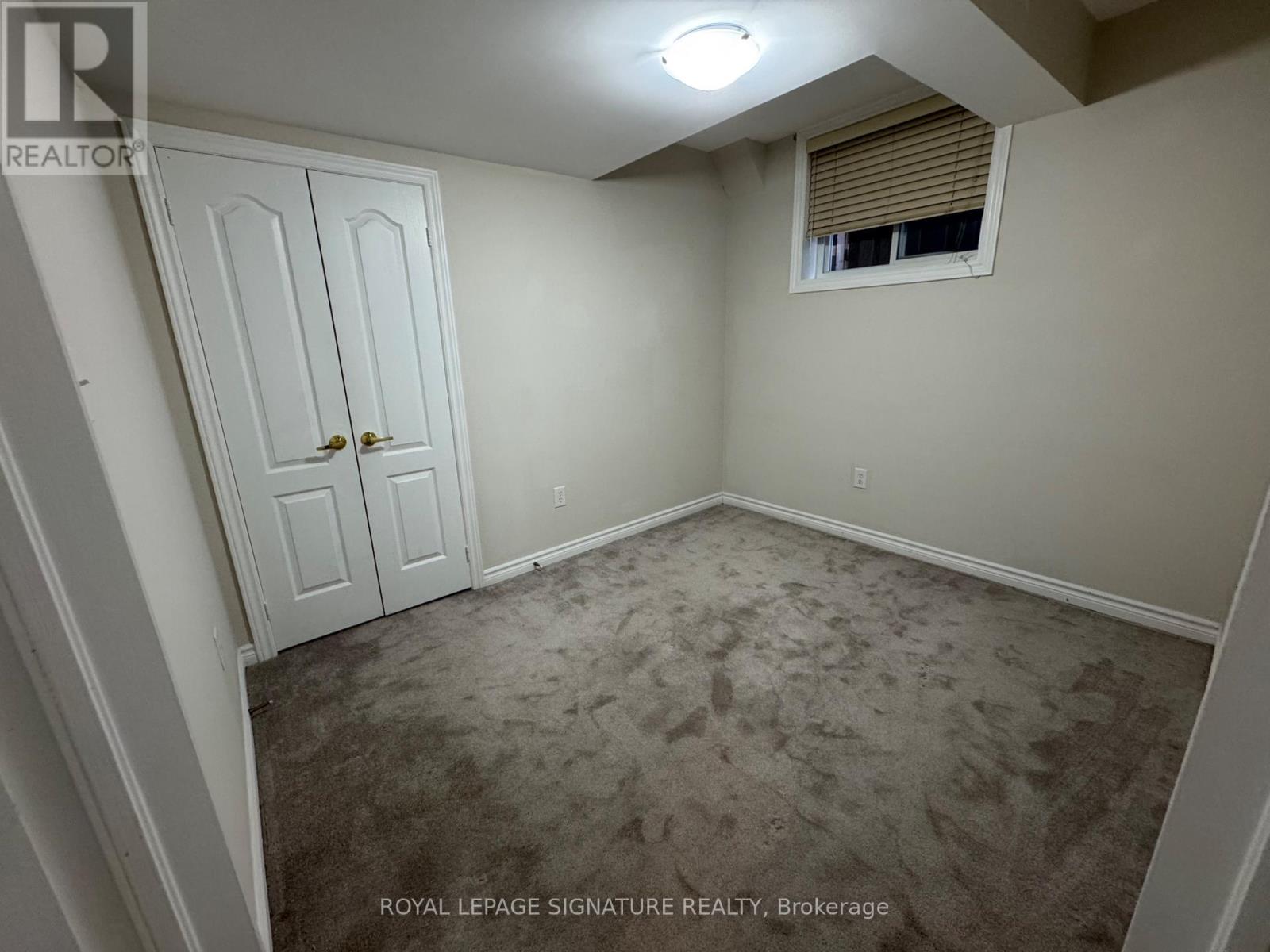35 Saxon Road Barrie, Ontario L4M 7G8
$799,950
Why rent when you can own? Live in one unit and let the other unit help pay your mortgage.LEGAL DUPLEX. Two bedroom carpet free upper unit with stainless steel appliances. Openconcept, two bedroom lower unit, also with stainless steel appliances. Both units will bevacant on closing, so you can choose your tenant. Located minutes from Lake Simcoe'sKempenfelt Bay with numerous parks, beaches, marinas, hiking trails and more just a stonesthrow away. Just down the road, along Mapleview, you will find a variety of great shopping anddining options, that will service all of your needs. You can also experience great shopping,dining and entertainment in downtown Barrie along Dunlop Street. Conveniently located justminutes to Highway 400 as well as Barrie South GO Station, providing an easy commute. 3Minutes to Popular Chain Restaurants. 5 Minutes to Barrie South GO Station. 6 Minutes to BigBox Retail Outlets. 10 Minutes to Hwy. 400 and Innisfil Beach. 18 Minutes to Johnson's Beach.20 Minutes to Georgian College. 45 Minutes to Vaughan Metro Centre Subway. (id:35762)
Property Details
| MLS® Number | S12101653 |
| Property Type | Single Family |
| Community Name | Innis-Shore |
| ParkingSpaceTotal | 4 |
Building
| BathroomTotal | 2 |
| BedroomsAboveGround | 2 |
| BedroomsBelowGround | 2 |
| BedroomsTotal | 4 |
| Age | 6 To 15 Years |
| Appliances | Dryer, Stove, Washer, Refrigerator |
| ArchitecturalStyle | Raised Bungalow |
| BasementFeatures | Apartment In Basement |
| BasementType | N/a |
| ConstructionStyleAttachment | Detached |
| CoolingType | Central Air Conditioning |
| ExteriorFinish | Brick, Vinyl Siding |
| FlooringType | Laminate |
| FoundationType | Concrete |
| HeatingFuel | Natural Gas |
| HeatingType | Forced Air |
| StoriesTotal | 1 |
| SizeInterior | 700 - 1100 Sqft |
| Type | House |
| UtilityWater | Municipal Water |
Parking
| Garage |
Land
| Acreage | No |
| Sewer | Sanitary Sewer |
| SizeDepth | 82 Ft |
| SizeFrontage | 47 Ft ,8 In |
| SizeIrregular | 47.7 X 82 Ft |
| SizeTotalText | 47.7 X 82 Ft |
Rooms
| Level | Type | Length | Width | Dimensions |
|---|---|---|---|---|
| Lower Level | Kitchen | 3.35 m | 2.44 m | 3.35 m x 2.44 m |
| Lower Level | Dining Room | 3.96 m | 3.96 m | 3.96 m x 3.96 m |
| Lower Level | Living Room | 3.96 m | 3.96 m | 3.96 m x 3.96 m |
| Lower Level | Primary Bedroom | 3.18 m | 4.88 m | 3.18 m x 4.88 m |
| Lower Level | Bedroom 2 | 3.2 m | 2.7 m | 3.2 m x 2.7 m |
| Main Level | Primary Bedroom | 3.14 m | 4.24 m | 3.14 m x 4.24 m |
| Main Level | Bedroom 2 | 2.91 m | 3.2 m | 2.91 m x 3.2 m |
| Main Level | Kitchen | 3.81 m | 3.96 m | 3.81 m x 3.96 m |
| Main Level | Living Room | 3.35 m | 6.4 m | 3.35 m x 6.4 m |
| Main Level | Dining Room | 3.35 m | 6.4 m | 3.35 m x 6.4 m |
https://www.realtor.ca/real-estate/28209388/35-saxon-road-barrie-innis-shore-innis-shore
Interested?
Contact us for more information
Mark Irwin Gonneau
Broker
201-30 Eglinton Ave West
Mississauga, Ontario L5R 3E7
Lara Gonneau
Salesperson
201-30 Eglinton Ave West
Mississauga, Ontario L5R 3E7


















