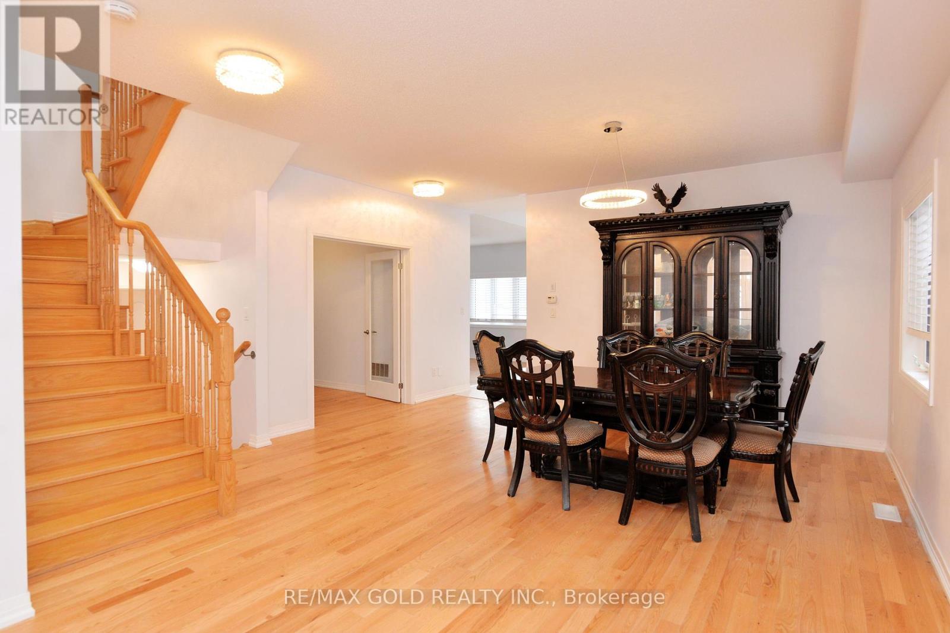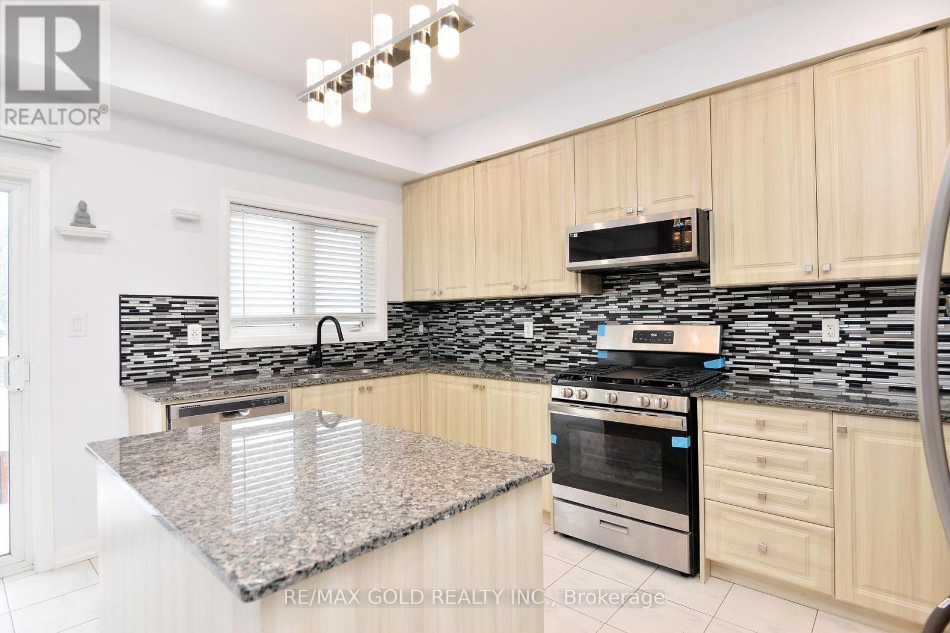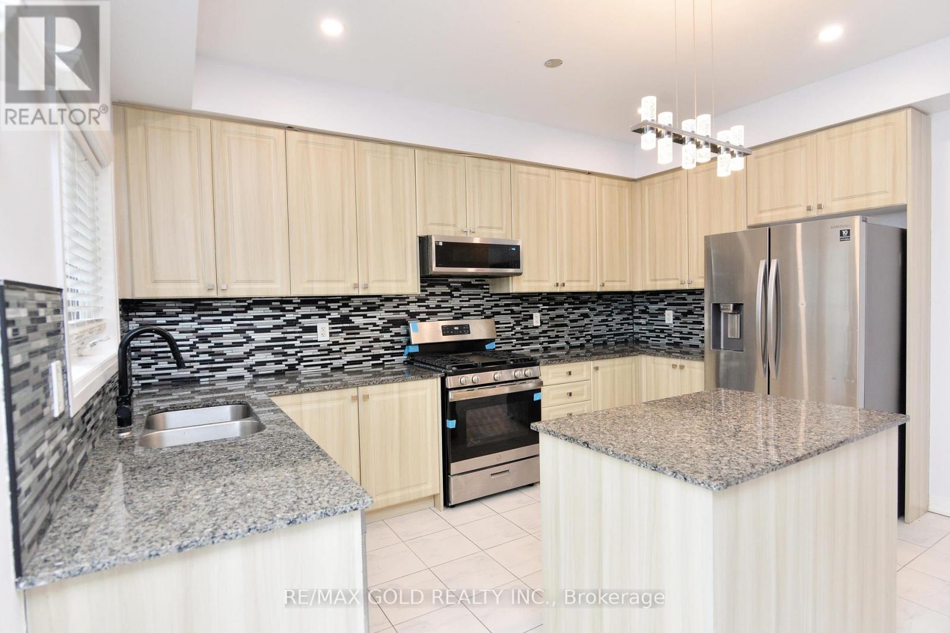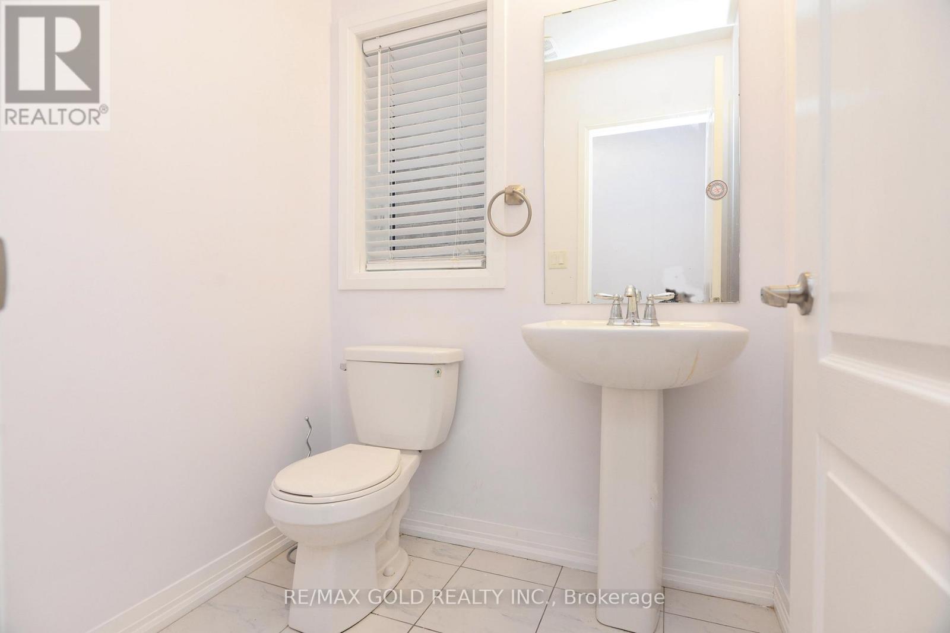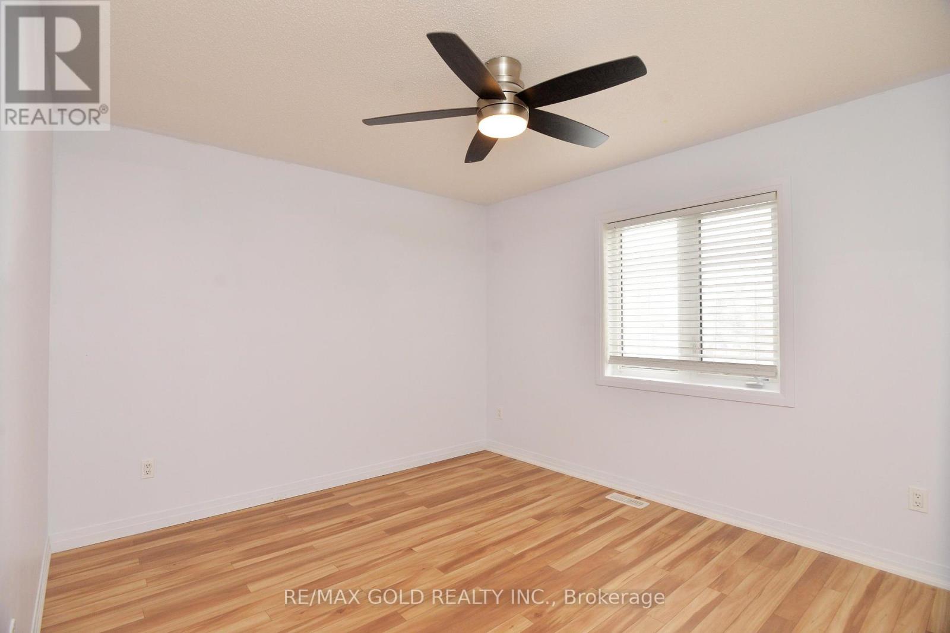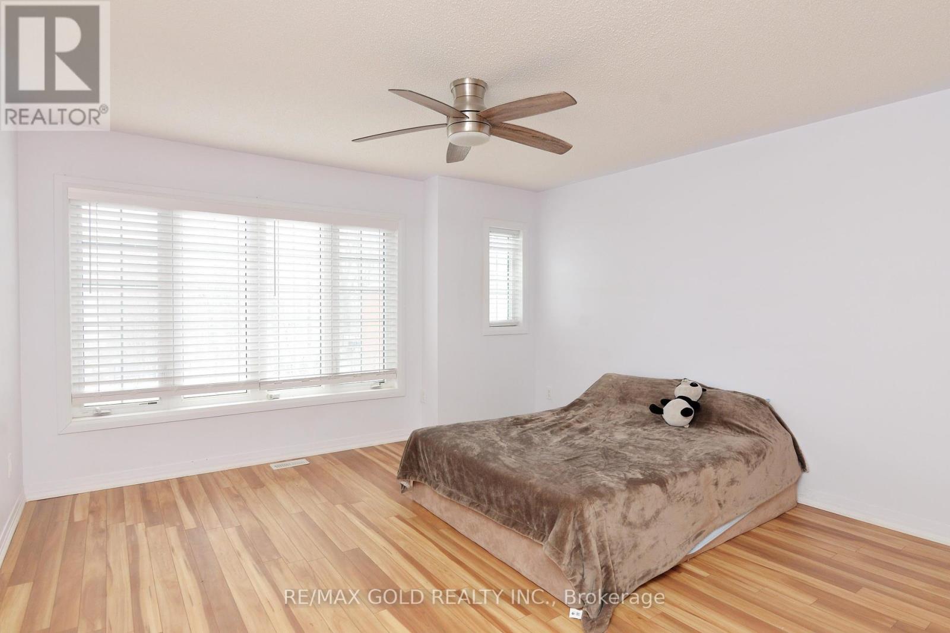35 Rainey Drive East Luther Grand Valley, Ontario L9W 7R5
$1,159,900
Nestled in a peaceful, welcoming neighborhood, this exquisite home exudes charm and elegance. With a sprawling front yard and exceptional builder enhancements throughout, this property is truly one-of-a-kind. The open and airy floor plan features a luminous living space, complete with soaring 9 ft. ceilings, Warm Fireplace perfect for cozy evenings. The kitchen is a true highlight, with elegant quartz countertops and backsplash, stainless steel appliances, oversized upper cabinets, and a generously sized pantry for ample storage. The home is beautifully illuminated with pot lights and upgraded LED fixtures. Book your showing today to experience this incredible property in person! (id:35762)
Property Details
| MLS® Number | X12098705 |
| Property Type | Single Family |
| Community Name | Rural East Luther Grand Valley |
| ParkingSpaceTotal | 9 |
Building
| BathroomTotal | 5 |
| BedroomsAboveGround | 4 |
| BedroomsTotal | 4 |
| Appliances | Dishwasher, Dryer, Stove, Washer, Window Coverings, Refrigerator |
| BasementDevelopment | Finished |
| BasementType | N/a (finished) |
| ConstructionStyleAttachment | Detached |
| CoolingType | Central Air Conditioning |
| ExteriorFinish | Brick |
| FireplacePresent | Yes |
| FlooringType | Hardwood, Ceramic |
| FoundationType | Brick |
| HalfBathTotal | 1 |
| HeatingFuel | Natural Gas |
| HeatingType | Forced Air |
| StoriesTotal | 2 |
| SizeInterior | 2500 - 3000 Sqft |
| Type | House |
| UtilityWater | Municipal Water |
Parking
| Attached Garage | |
| Garage |
Land
| Acreage | No |
| Sewer | Sanitary Sewer |
| SizeDepth | 241 Ft |
| SizeFrontage | 49 Ft |
| SizeIrregular | 49 X 241 Ft |
| SizeTotalText | 49 X 241 Ft |
Rooms
| Level | Type | Length | Width | Dimensions |
|---|---|---|---|---|
| Second Level | Laundry Room | Measurements not available | ||
| Second Level | Primary Bedroom | 5.48 m | 3.96 m | 5.48 m x 3.96 m |
| Second Level | Bedroom 2 | 3.29 m | 3.96 m | 3.29 m x 3.96 m |
| Second Level | Bedroom 3 | 3.29 m | 4.23 m | 3.29 m x 4.23 m |
| Second Level | Bedroom 4 | 4.15 m | 4.23 m | 4.15 m x 4.23 m |
| Main Level | Living Room | 3.6 m | 4.23 m | 3.6 m x 4.23 m |
| Main Level | Dining Room | 4.99 m | 2.98 m | 4.99 m x 2.98 m |
| Main Level | Den | 3.84 m | 2.49 m | 3.84 m x 2.49 m |
| Main Level | Family Room | 3.84 m | 4.75 m | 3.84 m x 4.75 m |
| Main Level | Kitchen | 2.25 m | 3.99 m | 2.25 m x 3.99 m |
| Main Level | Eating Area | 2.74 m | 3.99 m | 2.74 m x 3.99 m |
Interested?
Contact us for more information
Jora Singh Garcha
Broker
2720 North Park Drive #201
Brampton, Ontario L6S 0E9
Ashu Garcha
Salesperson
2720 North Park Drive #201
Brampton, Ontario L6S 0E9







