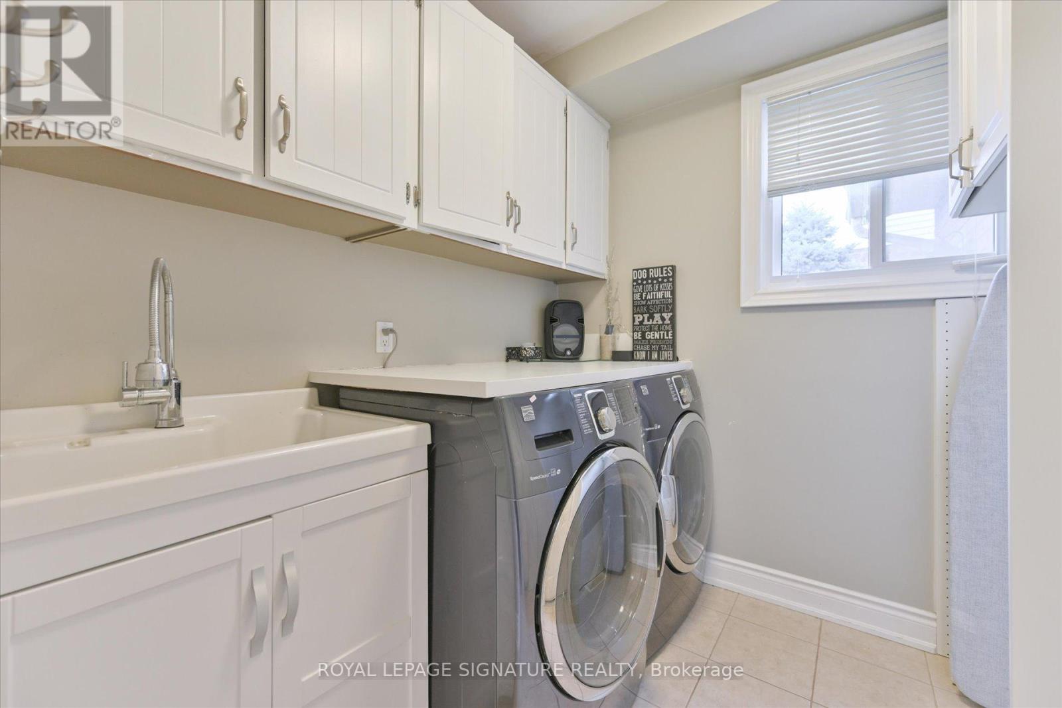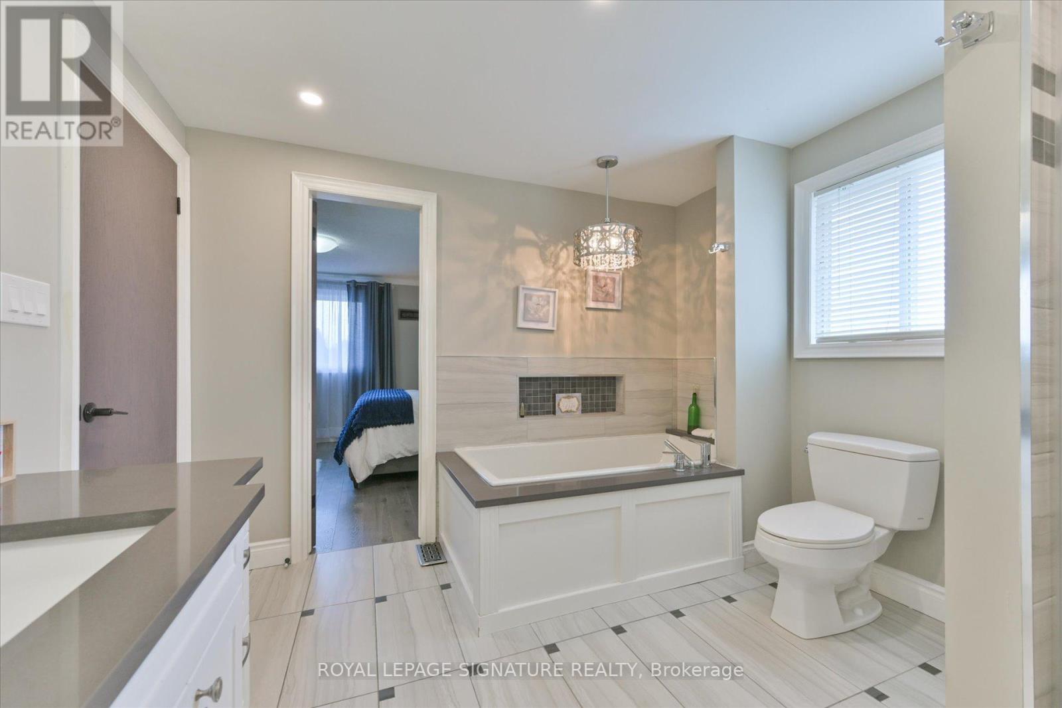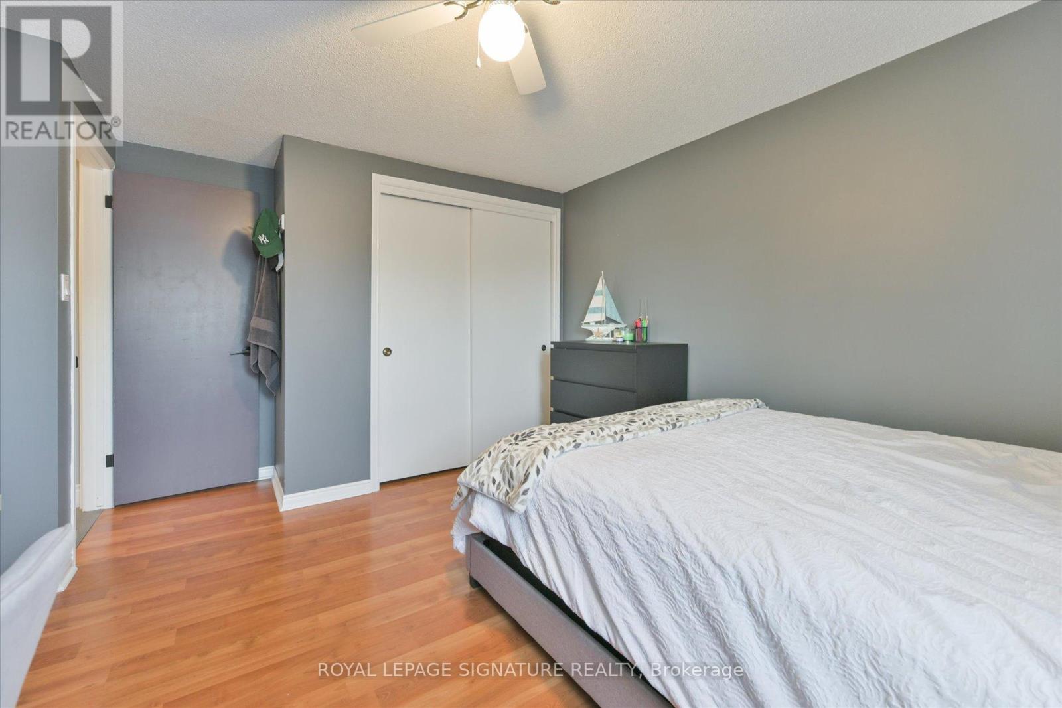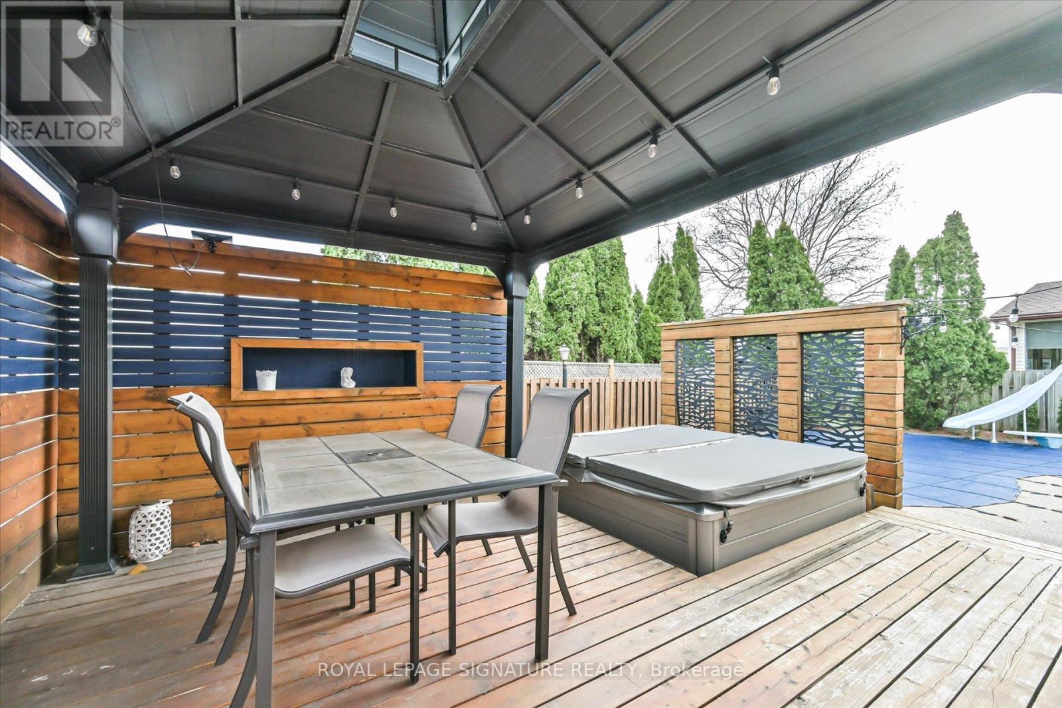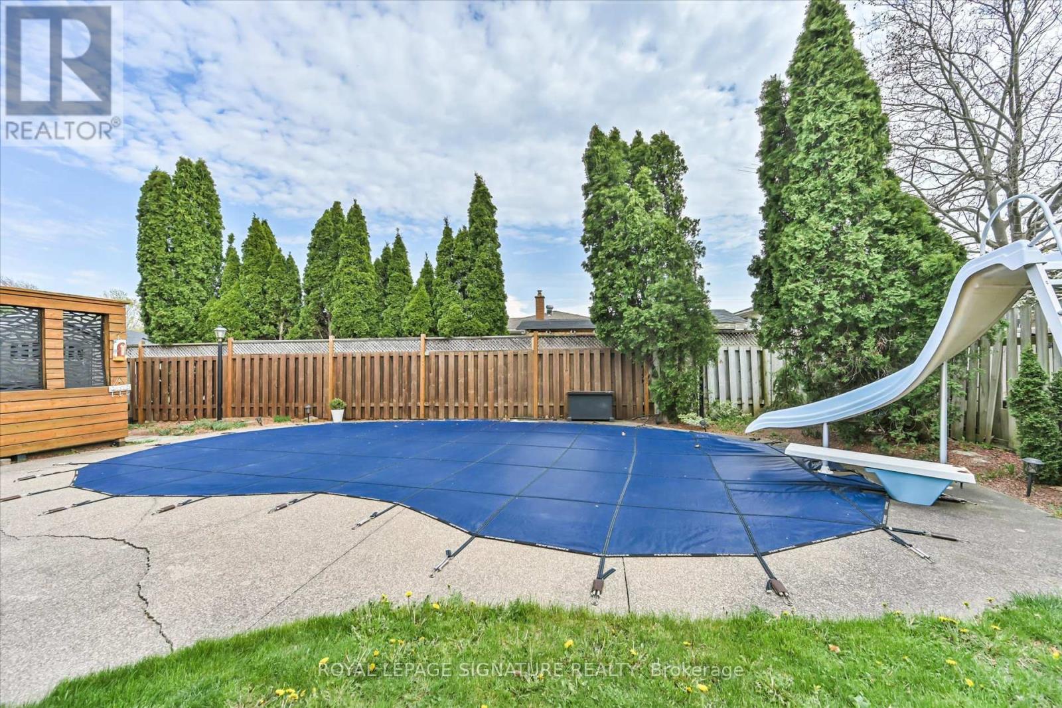35 Orlando Drive St. Catharines, Ontario L2N 6X4
$849,998
Beautiful 2-storey home located in a peaceful court in St. Catharines north end. Main floor features a vaulted ceiling in the living room, formal dining area, spacious kitchen with ample storage, and a cozy sunken family room overlooking the backyard. Walk out to a private outdoor retreat with a deck, hot tub, and in ground pool. Also on the main level: 2pc bath and laundry. Upstairs offers 3 generous bedrooms and a stunning 5pc bath with ensuite access from the primary. The finished lower level includes an in-law suite with rec room, eat-in kitchen, bedroom, and 3pc bath. Additional features: double garage, 2-car driveway, and EV charger. Close to schools, parks, and all amenities ideal for families or multi-generational living. (id:35762)
Property Details
| MLS® Number | X12118402 |
| Property Type | Single Family |
| Community Name | 443 - Lakeport |
| ParkingSpaceTotal | 4 |
| PoolType | Inground Pool |
Building
| BathroomTotal | 3 |
| BedroomsAboveGround | 3 |
| BedroomsBelowGround | 1 |
| BedroomsTotal | 4 |
| Age | 31 To 50 Years |
| Appliances | Dishwasher, Dryer, Microwave, Stove, Washer, Window Coverings, Refrigerator |
| BasementDevelopment | Finished |
| BasementType | Full (finished) |
| ConstructionStyleAttachment | Detached |
| CoolingType | Central Air Conditioning |
| ExteriorFinish | Brick, Vinyl Siding |
| FireplacePresent | Yes |
| FoundationType | Poured Concrete |
| HalfBathTotal | 1 |
| HeatingFuel | Natural Gas |
| HeatingType | Forced Air |
| StoriesTotal | 2 |
| SizeInterior | 1100 - 1500 Sqft |
| Type | House |
| UtilityWater | Municipal Water |
Parking
| Attached Garage | |
| Garage |
Land
| Acreage | No |
| Sewer | Sanitary Sewer |
| SizeDepth | 107 Ft ,1 In |
| SizeFrontage | 54 Ft ,9 In |
| SizeIrregular | 54.8 X 107.1 Ft |
| SizeTotalText | 54.8 X 107.1 Ft|under 1/2 Acre |
| ZoningDescription | R1 |
Rooms
| Level | Type | Length | Width | Dimensions |
|---|---|---|---|---|
| Second Level | Bedroom | 4.34 m | 2.46 m | 4.34 m x 2.46 m |
| Second Level | Bedroom 2 | 3.45 m | 3.35 m | 3.45 m x 3.35 m |
| Second Level | Bedroom 3 | 4.37 m | 3.35 m | 4.37 m x 3.35 m |
| Basement | Bedroom 4 | 3.68 m | 3.51 m | 3.68 m x 3.51 m |
| Basement | Recreational, Games Room | 4.85 m | 3.58 m | 4.85 m x 3.58 m |
| Basement | Kitchen | 4.93 m | 2.79 m | 4.93 m x 2.79 m |
| Main Level | Living Room | 5.05 m | 3.56 m | 5.05 m x 3.56 m |
| Main Level | Dining Room | 3.68 m | 2.97 m | 3.68 m x 2.97 m |
| Main Level | Kitchen | 3.68 m | 3.56 m | 3.68 m x 3.56 m |
| Main Level | Family Room | 5.18 m | 3.56 m | 5.18 m x 3.56 m |
| Main Level | Laundry Room | 2.11 m | 2.01 m | 2.11 m x 2.01 m |
https://www.realtor.ca/real-estate/28247230/35-orlando-drive-st-catharines-lakeport-443-lakeport
Interested?
Contact us for more information
Voytek Gagatek
Broker
30 Eglinton Ave W Ste 7
Mississauga, Ontario L5R 3E7

















