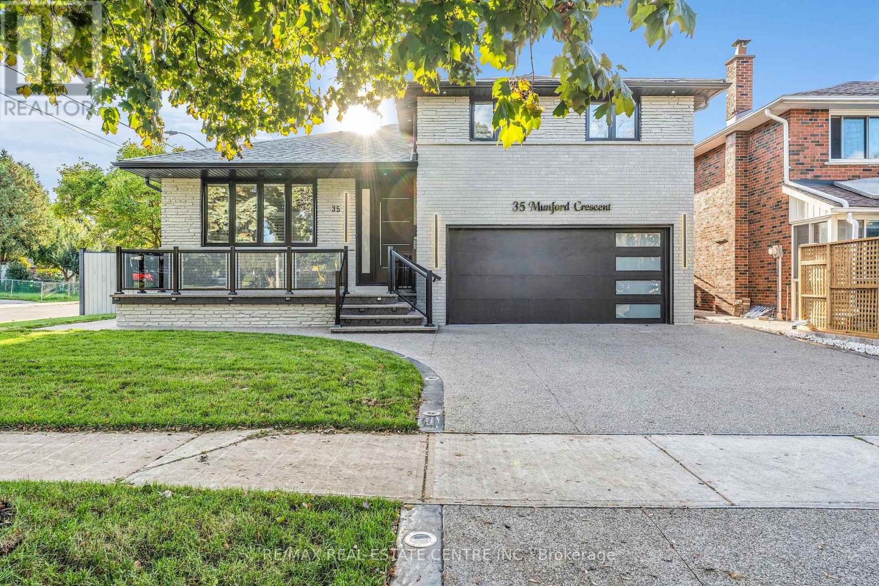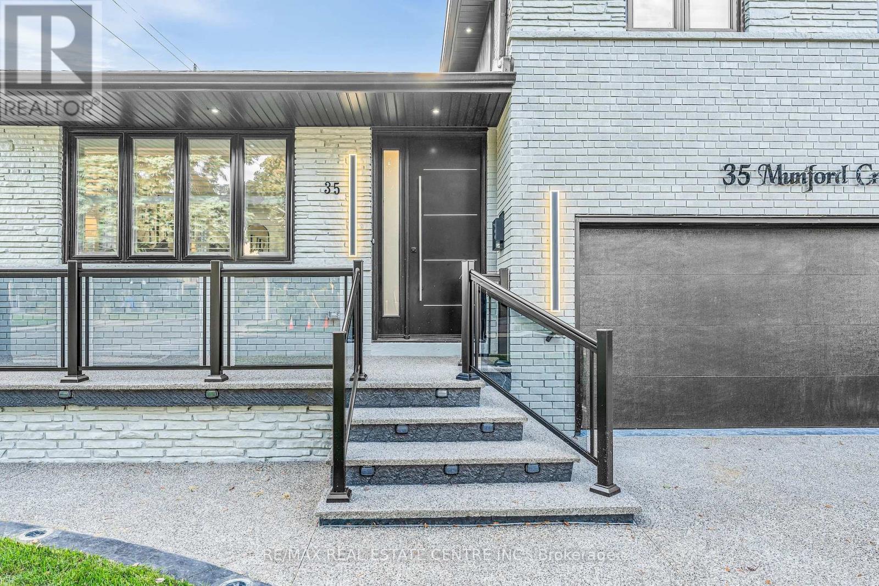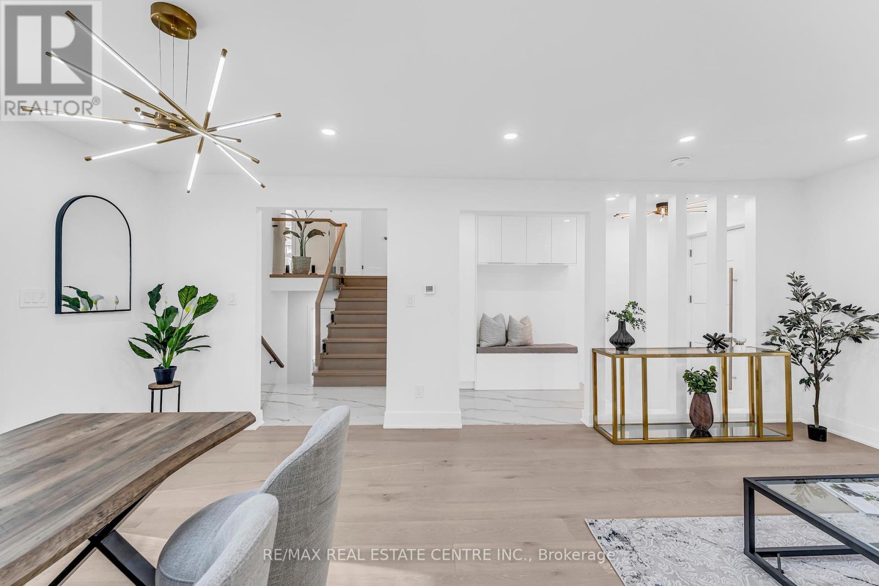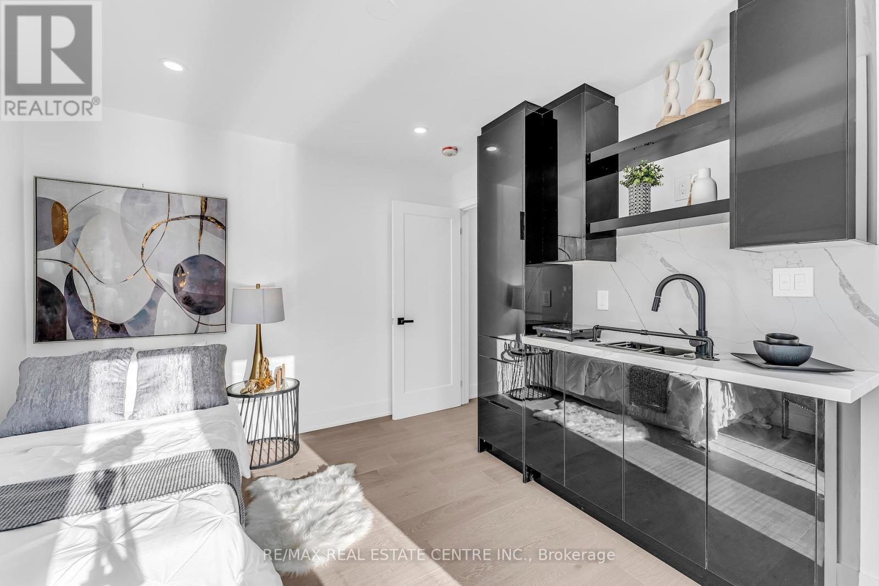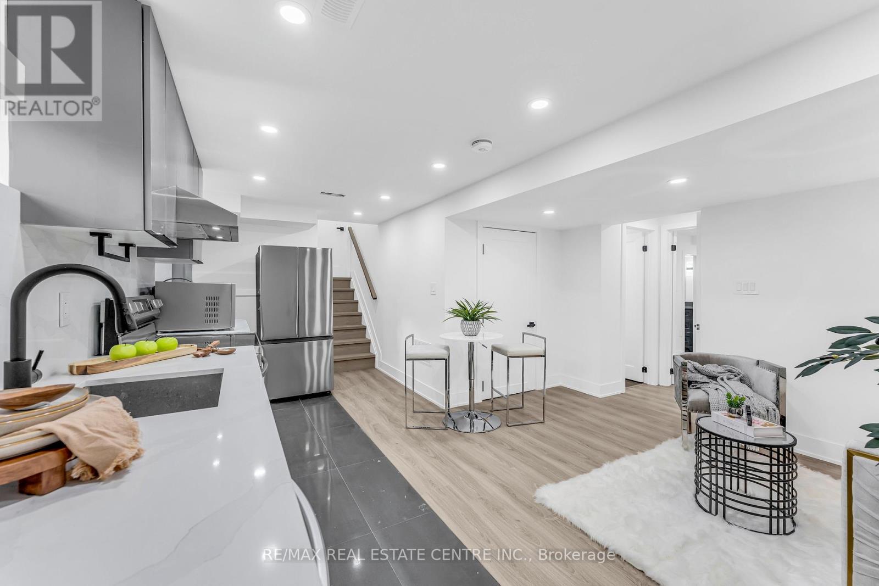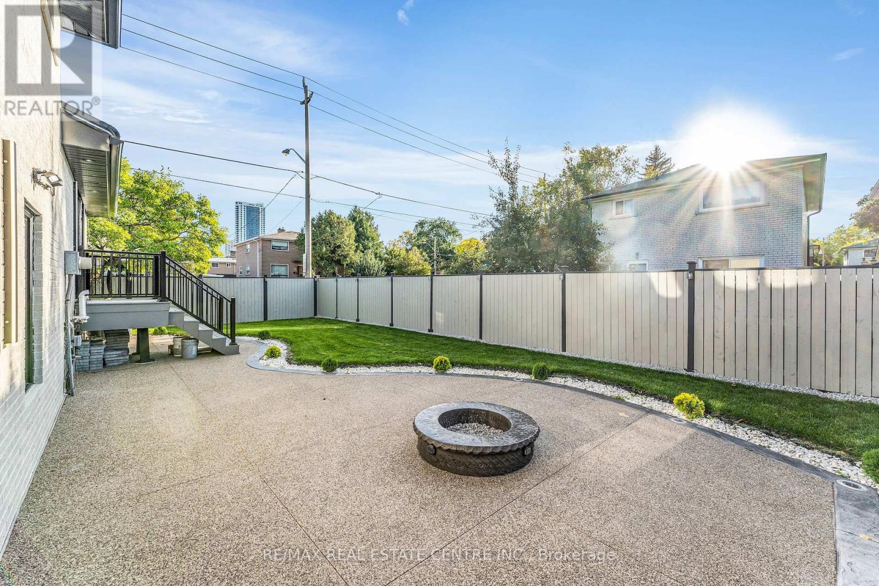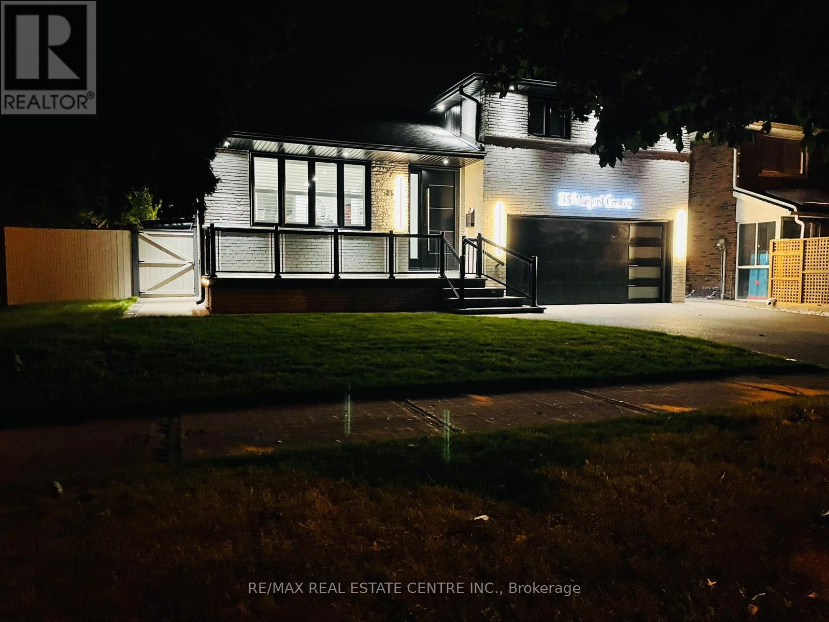245 West Beaver Creek Rd #9B
(289)317-1288
35 Munford Crescent Toronto, Ontario M4B 1B9
5 Bedroom
6 Bathroom
1500 - 2000 sqft
Central Air Conditioning
Forced Air
$1,498,888
https://virtualmax.ca/mls/35-munford-crescent#hero (id:35762)
Property Details
| MLS® Number | E12103078 |
| Property Type | Single Family |
| Neigbourhood | East York |
| Community Name | East York |
| Features | Carpet Free, Guest Suite, Sump Pump, In-law Suite |
| ParkingSpaceTotal | 6 |
Building
| BathroomTotal | 6 |
| BedroomsAboveGround | 4 |
| BedroomsBelowGround | 1 |
| BedroomsTotal | 5 |
| Appliances | Garage Door Opener Remote(s), Oven - Built-in, Range, Intercom, Water Heater - Tankless, Water Heater, Water Meter |
| BasementFeatures | Apartment In Basement, Separate Entrance |
| BasementType | N/a |
| ConstructionStatus | Insulation Upgraded |
| ConstructionStyleAttachment | Detached |
| CoolingType | Central Air Conditioning |
| ExteriorFinish | Brick |
| FoundationType | Concrete |
| HalfBathTotal | 1 |
| HeatingFuel | Natural Gas |
| HeatingType | Forced Air |
| StoriesTotal | 2 |
| SizeInterior | 1500 - 2000 Sqft |
| Type | House |
| UtilityWater | Municipal Water |
Parking
| Attached Garage | |
| Garage |
Land
| Acreage | No |
| Sewer | Sanitary Sewer |
| SizeDepth | 85 Ft |
| SizeFrontage | 50 Ft |
| SizeIrregular | 50 X 85 Ft |
| SizeTotalText | 50 X 85 Ft |
Rooms
| Level | Type | Length | Width | Dimensions |
|---|---|---|---|---|
| Second Level | Primary Bedroom | 4.3 m | 3.35 m | 4.3 m x 3.35 m |
| Second Level | Bedroom 2 | 2.77 m | 3.55 m | 2.77 m x 3.55 m |
| Second Level | Bedroom 3 | 2.99 m | 3.35 m | 2.99 m x 3.35 m |
| Second Level | Bathroom | 1.3 m | 2.5 m | 1.3 m x 2.5 m |
| Second Level | Bathroom | 2.65 m | 1.2 m | 2.65 m x 1.2 m |
| Basement | Kitchen | 4.4 m | 5.57 m | 4.4 m x 5.57 m |
| Basement | Bedroom 4 | 3.83 m | 3.45 m | 3.83 m x 3.45 m |
| Lower Level | Recreational, Games Room | 3.8 m | 3.2 m | 3.8 m x 3.2 m |
| Lower Level | Bathroom | 2.3 m | 1.6 m | 2.3 m x 1.6 m |
| Main Level | Living Room | 6.35 m | 4.1 m | 6.35 m x 4.1 m |
| Main Level | Laundry Room | 4.45 m | 2.65 m | 4.45 m x 2.65 m |
Utilities
| Cable | Installed |
| Sewer | Installed |
https://www.realtor.ca/real-estate/28213403/35-munford-crescent-toronto-east-york-east-york
Interested?
Contact us for more information
Samrina Qureshy
Broker
RE/MAX Real Estate Centre Inc.
345 Steeles Ave East Suite B
Milton, Ontario L9T 3G6
345 Steeles Ave East Suite B
Milton, Ontario L9T 3G6
Shah Ali Syed
Broker
RE/MAX Real Estate Centre Inc.
1070 Stone Church Rd E #42b
Hamilton, Ontario L8W 3K8
1070 Stone Church Rd E #42b
Hamilton, Ontario L8W 3K8

