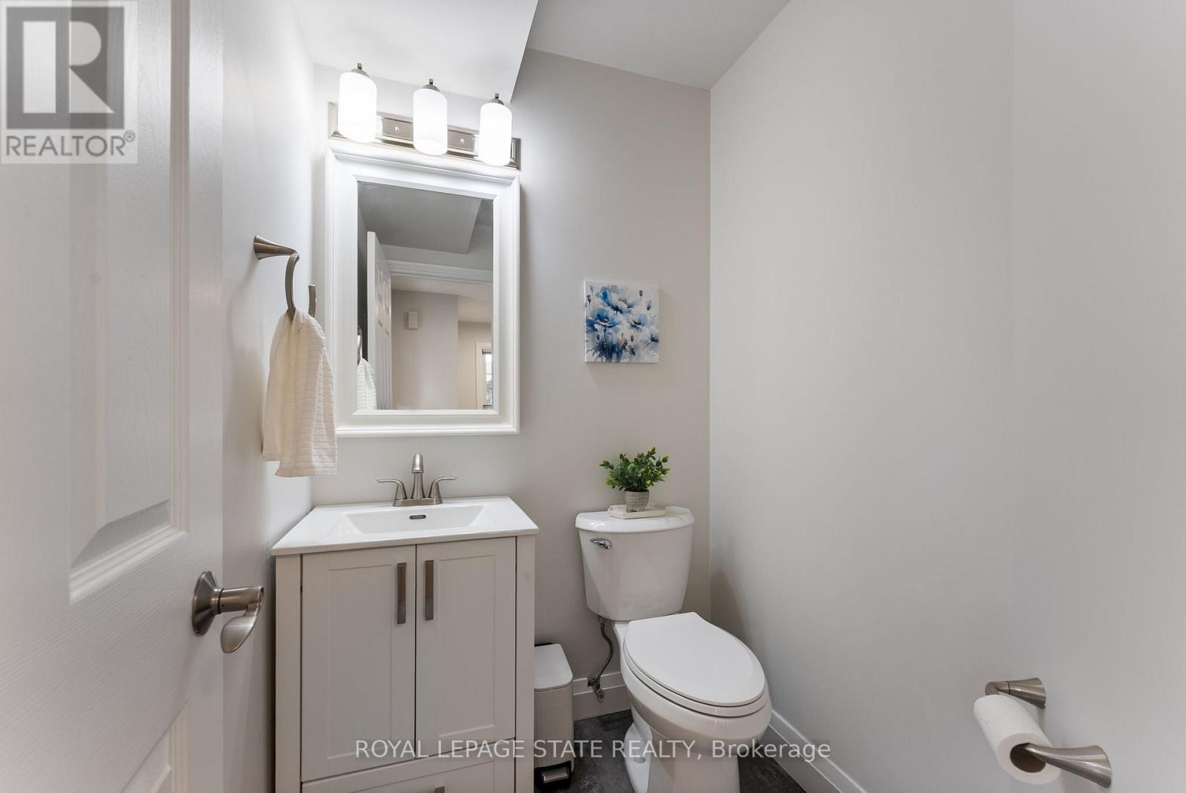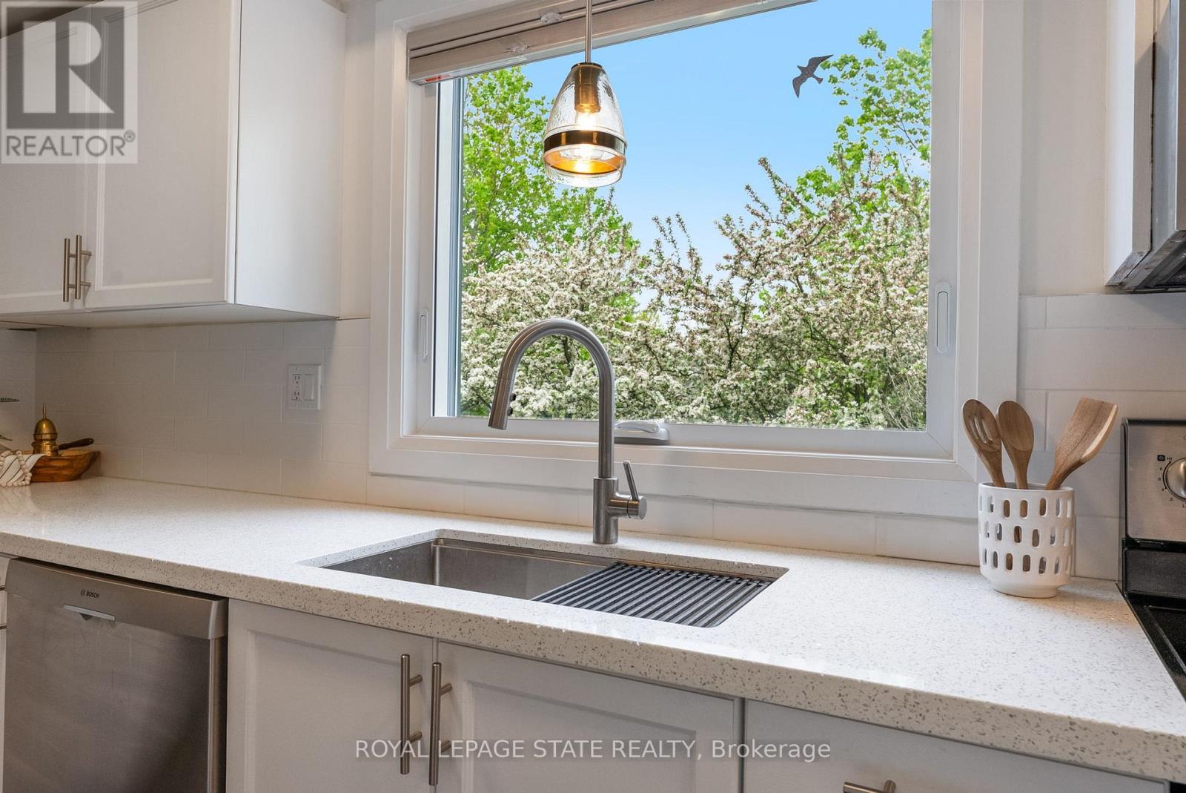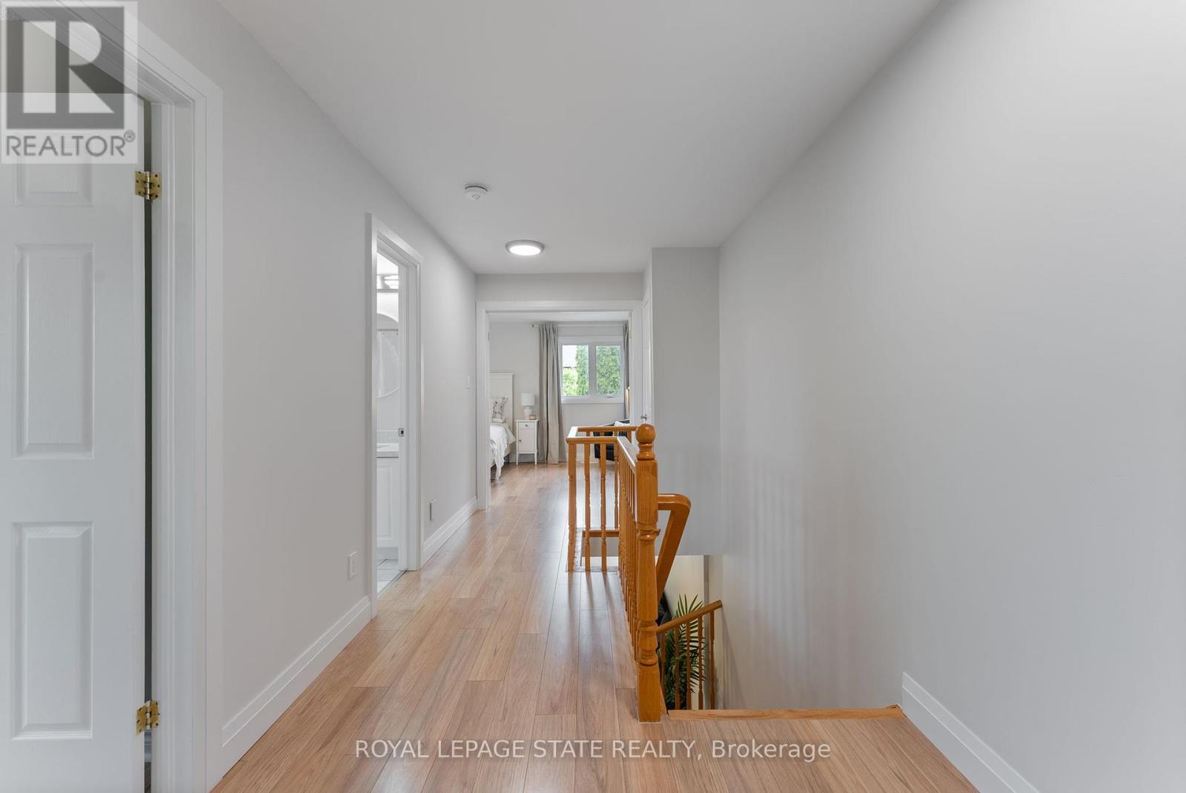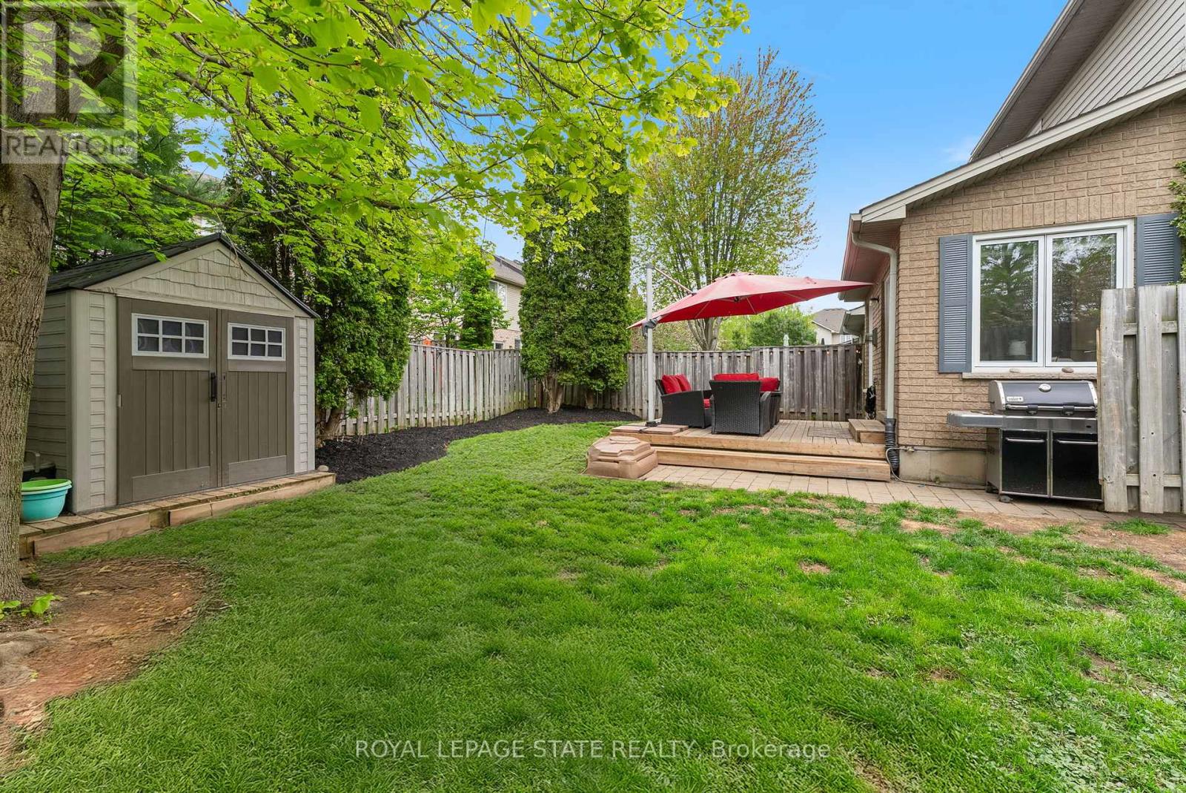35 Morwick Drive Hamilton, Ontario L9G 4Y4
$829,000
Step into style, comfort, and an unbeatable location with this beautifully updated, affordable, end-unit townhome in the heart of Ancaster. Bathed in natural light, this freehold gem offers new flooring and fresh paint throughout (2024), new windows and doors (2022), a stunning updated kitchen with quartz countertops (2024), renovated bathrooms (2025), a fully finished basement featuring a full bath and spacious rec room (2024). Outside, enjoy fresh seed and sod, a new concrete walkway leading to your charming side porch, and a large, private side lot framed by mature trees and gardens. The fenced backyard is perfect for kids, pets, and entertaining alike. Located in a highly desirable, family-friendly neighbourhoodjust steps from Ancaster High School, the Aquatic Centre, Morgan Firestone Arena, and minutes to Wilson Streets shops and restaurants. For commuters, the 403 is just around the corner, making getting in and out of the city a breeze. (id:35762)
Property Details
| MLS® Number | X12150560 |
| Property Type | Single Family |
| Community Name | Ancaster |
| AmenitiesNearBy | Hospital, Park, Place Of Worship, Public Transit |
| EquipmentType | Water Heater |
| ParkingSpaceTotal | 2 |
| RentalEquipmentType | Water Heater |
Building
| BathroomTotal | 3 |
| BedroomsAboveGround | 3 |
| BedroomsTotal | 3 |
| Age | 16 To 30 Years |
| Amenities | Fireplace(s) |
| Appliances | Garage Door Opener Remote(s), Dishwasher, Dryer, Microwave, Stove, Washer, Window Coverings, Refrigerator |
| BasementDevelopment | Finished |
| BasementType | Full (finished) |
| ConstructionStyleAttachment | Attached |
| CoolingType | Central Air Conditioning |
| ExteriorFinish | Brick |
| FireplacePresent | Yes |
| FoundationType | Poured Concrete |
| HalfBathTotal | 1 |
| HeatingFuel | Natural Gas |
| HeatingType | Forced Air |
| StoriesTotal | 2 |
| SizeInterior | 1100 - 1500 Sqft |
| Type | Row / Townhouse |
| UtilityWater | Municipal Water |
Parking
| Attached Garage | |
| Garage |
Land
| Acreage | No |
| LandAmenities | Hospital, Park, Place Of Worship, Public Transit |
| Sewer | Sanitary Sewer |
| SizeDepth | 108 Ft ,3 In |
| SizeFrontage | 45 Ft ,3 In |
| SizeIrregular | 45.3 X 108.3 Ft |
| SizeTotalText | 45.3 X 108.3 Ft |
Rooms
| Level | Type | Length | Width | Dimensions |
|---|---|---|---|---|
| Second Level | Primary Bedroom | 5.49 m | 3.25 m | 5.49 m x 3.25 m |
| Second Level | Bedroom | 3.12 m | 2.74 m | 3.12 m x 2.74 m |
| Second Level | Bedroom | 4.11 m | 3.1 m | 4.11 m x 3.1 m |
| Second Level | Bathroom | Measurements not available | ||
| Basement | Other | 5.99 m | 0.89 m | 5.99 m x 0.89 m |
| Basement | Bathroom | Measurements not available | ||
| Basement | Recreational, Games Room | 8.76 m | 5.26 m | 8.76 m x 5.26 m |
| Basement | Utility Room | 5.99 m | 3.17 m | 5.99 m x 3.17 m |
| Main Level | Kitchen | 3.78 m | 2.46 m | 3.78 m x 2.46 m |
| Main Level | Dining Room | 2.87 m | 2.26 m | 2.87 m x 2.26 m |
| Main Level | Living Room | 7.95 m | 3 m | 7.95 m x 3 m |
| Main Level | Bathroom | Measurements not available |
https://www.realtor.ca/real-estate/28317232/35-morwick-drive-hamilton-ancaster-ancaster
Interested?
Contact us for more information
Rachel Harsevoort
Salesperson
1122 Wilson St West #200
Ancaster, Ontario L9G 3K9









































