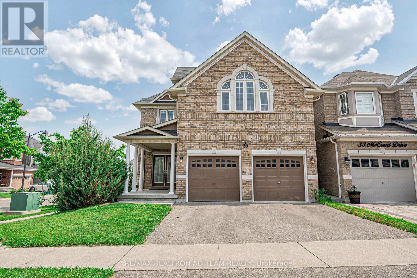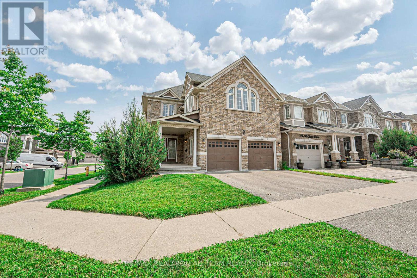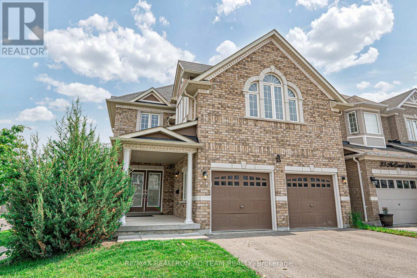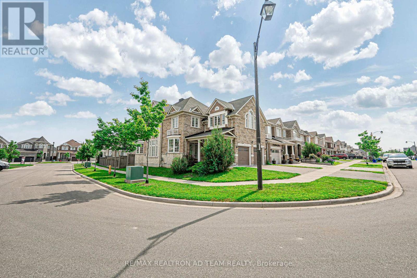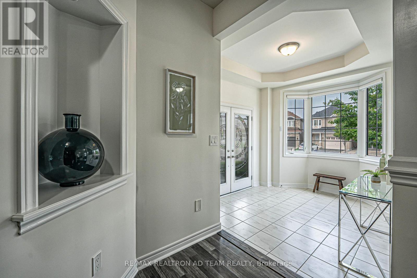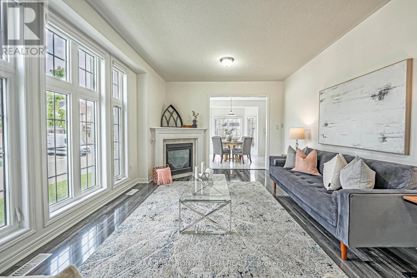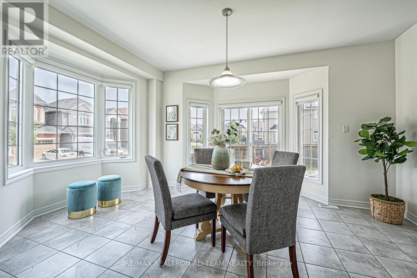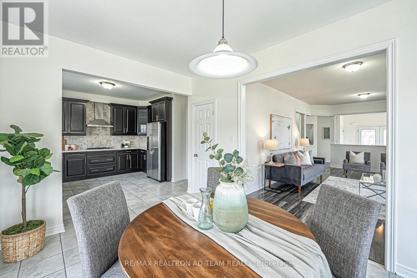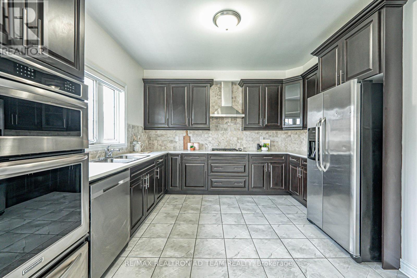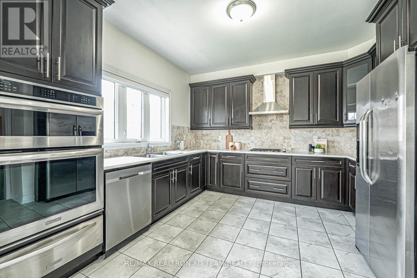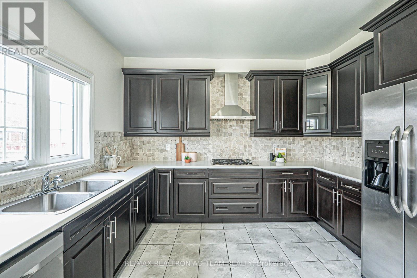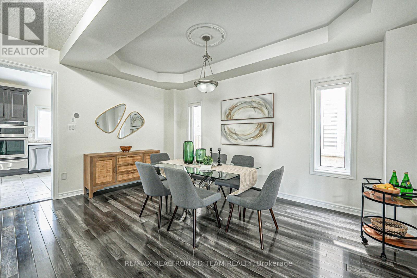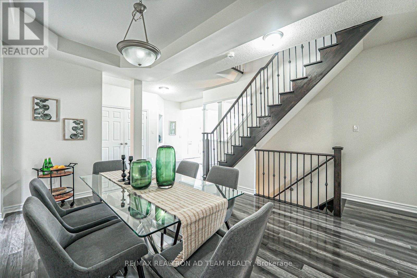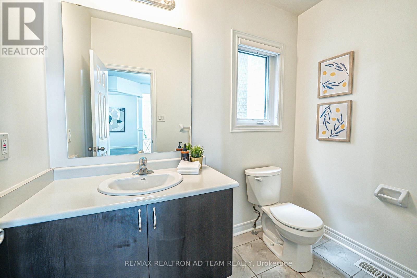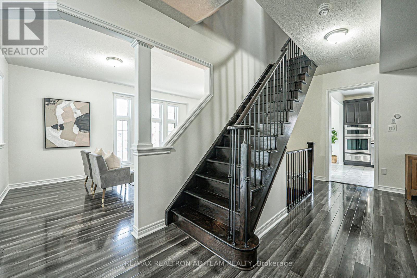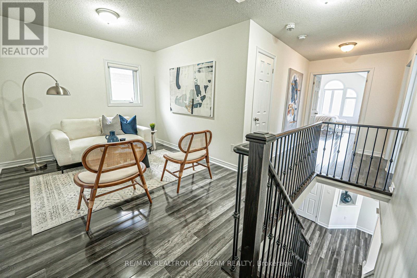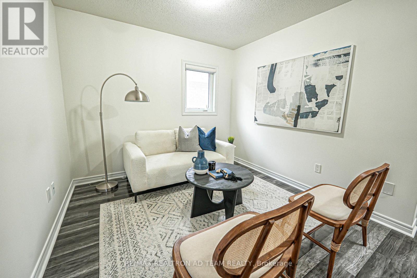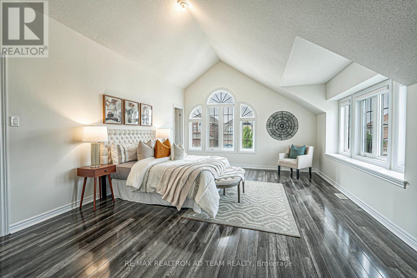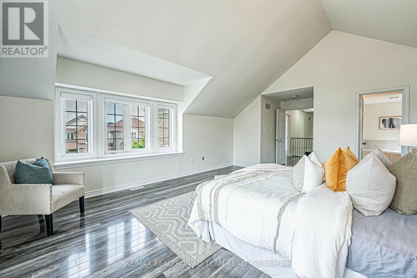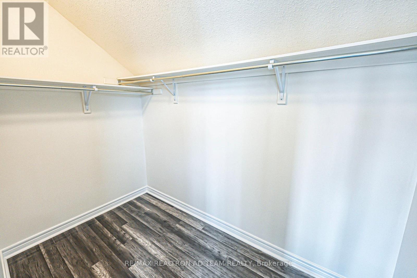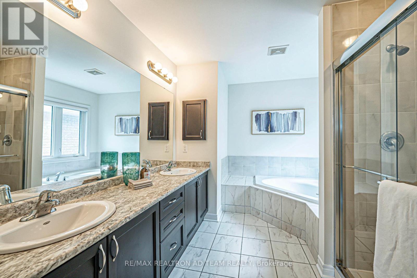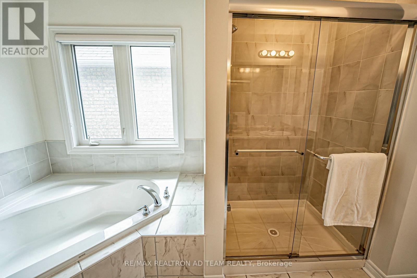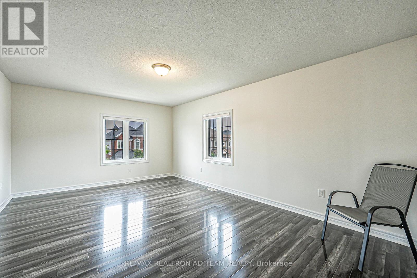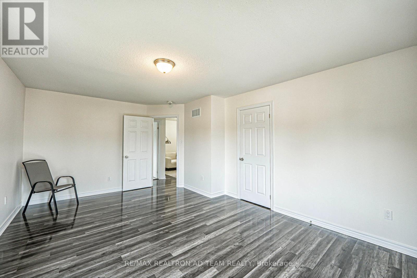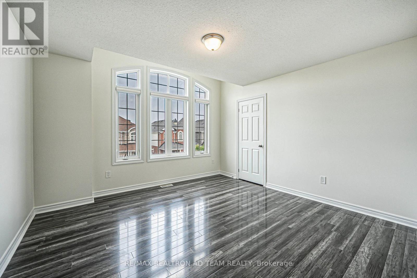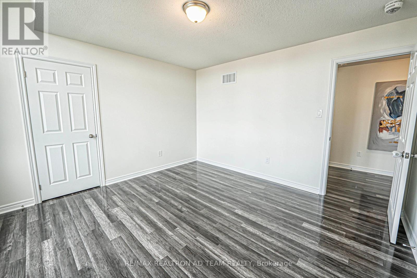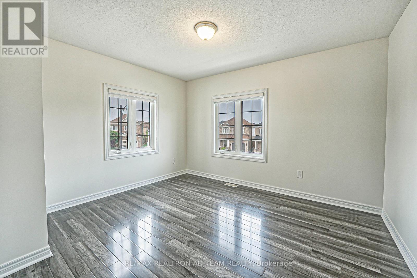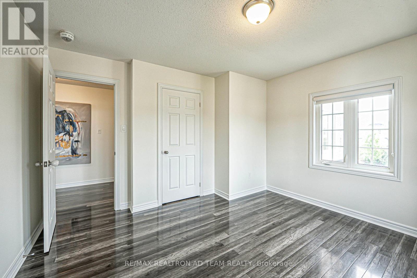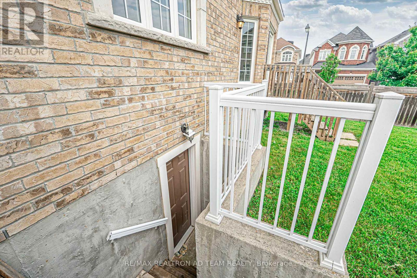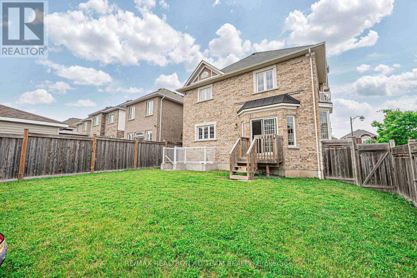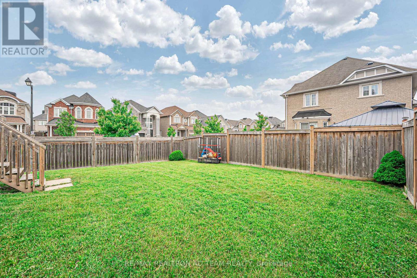35 Mccourt Drive Ajax, Ontario L1Z 0P1
$1,399,900
Welcome To This Beautifully Upgraded Brick And Stone Corner Home Built By John Boddy Homes, Offering Exceptional Natural Light Through Extra-Large Windows Throughout. Featuring A Builder-Finished Walk-Up Basement And A Spacious Double Door Entry That Opens To A Large, Welcoming Foyer. The Open-Concept Floor Plan Boasts 9-Ft Ceilings On The Main Floor, A Cozy Family Room With A Fireplace, And A Stylish Dining Room With Coffered Ceilings. The Upgraded Kitchen Is A Chefs Delight With Premium Cabinetry Topped With Crown Moulding, Custom Backsplash, And Built-In Stainless Steel Appliances. Enjoy Morning Coffee With A Walk-Out From The Breakfast Area To The Deck. Upstairs, You'll Find An Oak Staircase With Iron Pickets, A Skylight, A Media/Entertainment Room, And Generously Sized Bedrooms. The Prime Bedroom Features A Luxurious 5-Piece Ensuite And His & Hers Walk-In Closets. The Entire Home Features Laminate Flooring. Additional Highlights Include Direct Access To The Garage From Inside And A Builder-Finished Basement With A Separate Walk-Up Entrance. Located Just Steps To The Lake, Scenic Trails, Parks, And Public Transit, And Only Minutes To Schools, Shopping, The GO Station, Hwy 401, And The Hospital. This Home Truly Offers The Perfect Blend Of Elegance, Space, And Convenience! **EXTRAS** S/S Fridge, S/S Dishwasher, S/S B/I Double Oven, B/I Cook Top, Garage Door Opener With Remote & CAC. Hot Water Tank Is Rental (id:35762)
Open House
This property has open houses!
3:00 pm
Ends at:5:00 pm
Property Details
| MLS® Number | E12216375 |
| Property Type | Single Family |
| Community Name | South East |
| Features | Irregular Lot Size |
| ParkingSpaceTotal | 4 |
Building
| BathroomTotal | 3 |
| BedroomsAboveGround | 4 |
| BedroomsTotal | 4 |
| Age | 6 To 15 Years |
| Appliances | Cooktop, Dishwasher, Garage Door Opener, Oven, Refrigerator |
| BasementFeatures | Separate Entrance, Walk-up |
| BasementType | N/a |
| ConstructionStyleAttachment | Detached |
| CoolingType | Central Air Conditioning |
| ExteriorFinish | Brick, Stone |
| FireplacePresent | Yes |
| FlooringType | Laminate, Ceramic |
| FoundationType | Unknown |
| HalfBathTotal | 1 |
| HeatingFuel | Natural Gas |
| HeatingType | Forced Air |
| StoriesTotal | 2 |
| SizeInterior | 2500 - 3000 Sqft |
| Type | House |
| UtilityWater | Municipal Water |
Parking
| Attached Garage | |
| Garage |
Land
| Acreage | No |
| Sewer | Sanitary Sewer |
| SizeDepth | 97 Ft |
| SizeFrontage | 47 Ft ,10 In |
| SizeIrregular | 47.9 X 97 Ft |
| SizeTotalText | 47.9 X 97 Ft |
Rooms
| Level | Type | Length | Width | Dimensions |
|---|---|---|---|---|
| Second Level | Primary Bedroom | 5.64 m | 4.37 m | 5.64 m x 4.37 m |
| Second Level | Bedroom 2 | 3.81 m | 4.14 m | 3.81 m x 4.14 m |
| Second Level | Bedroom 3 | 3.91 m | 3.91 m | 3.91 m x 3.91 m |
| Second Level | Bedroom 4 | 3.84 m | 3.45 m | 3.84 m x 3.45 m |
| Second Level | Media | 3.51 m | 2.87 m | 3.51 m x 2.87 m |
| Ground Level | Living Room | 6.45 m | 3.91 m | 6.45 m x 3.91 m |
| Ground Level | Family Room | 6.45 m | 3.91 m | 6.45 m x 3.91 m |
| Ground Level | Kitchen | 3.51 m | 3.84 m | 3.51 m x 3.84 m |
| Ground Level | Eating Area | 3.05 m | 4.65 m | 3.05 m x 4.65 m |
| Ground Level | Dining Room | 3.51 m | 2.79 m | 3.51 m x 2.79 m |
https://www.realtor.ca/real-estate/28459623/35-mccourt-drive-ajax-south-east-south-east
Interested?
Contact us for more information
Anuja Kumarasamy
Broker of Record
1801 Hardwood Ave N #5b
Ajax, Ontario L1T 0K8
Dajan Kumarasamy
Broker
1801 Hardwood Ave N #5b
Ajax, Ontario L1T 0K8

