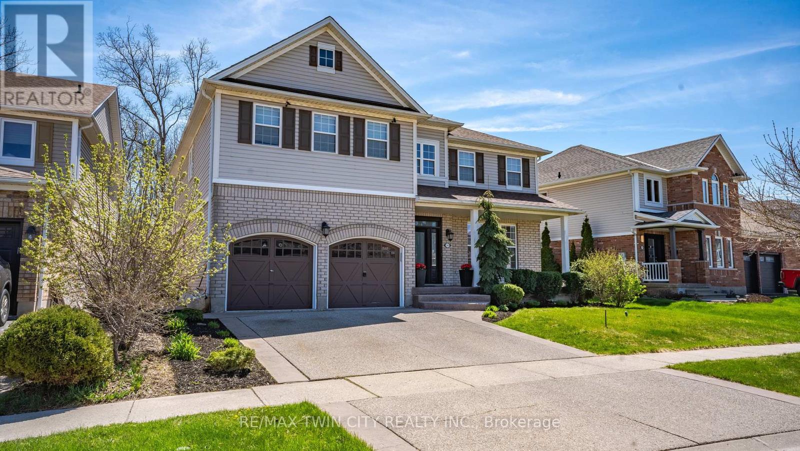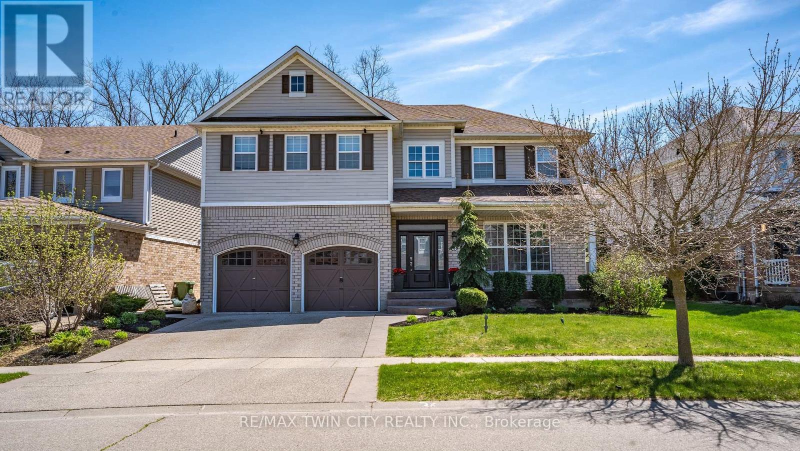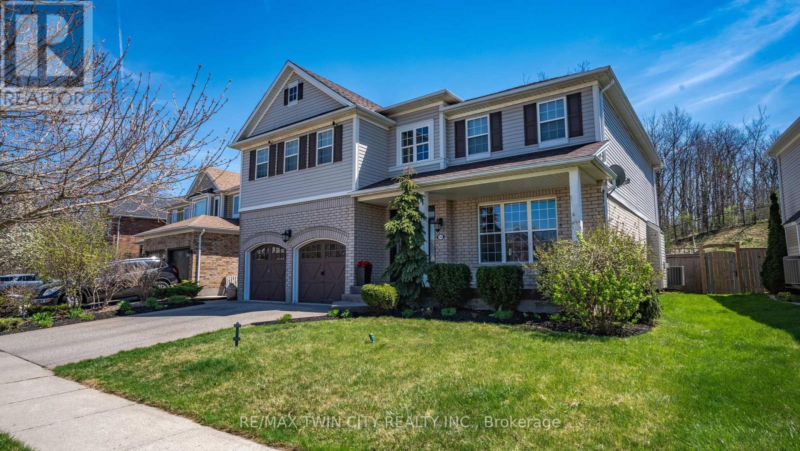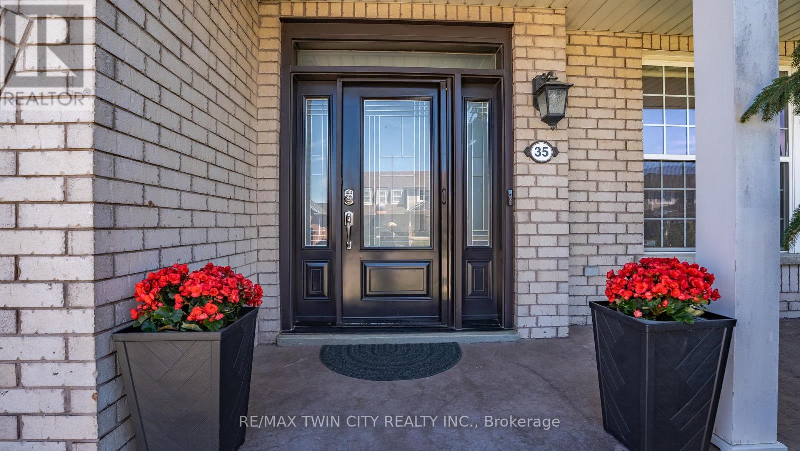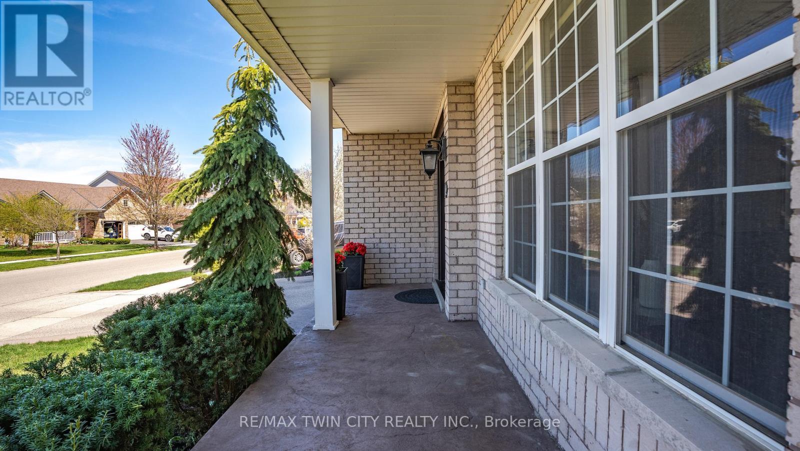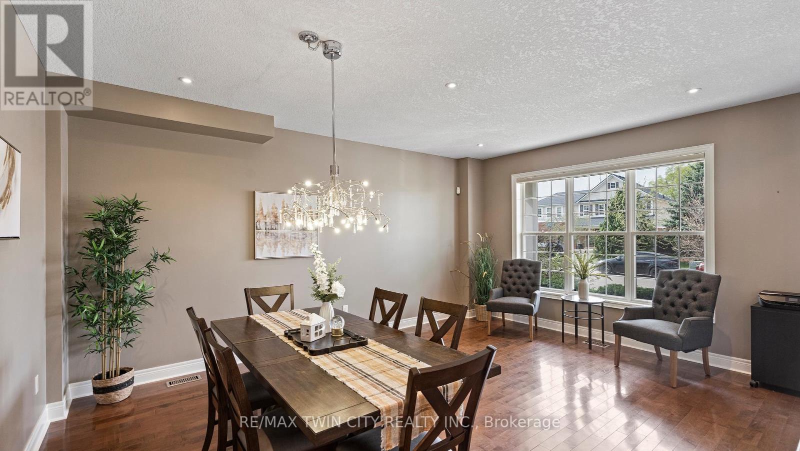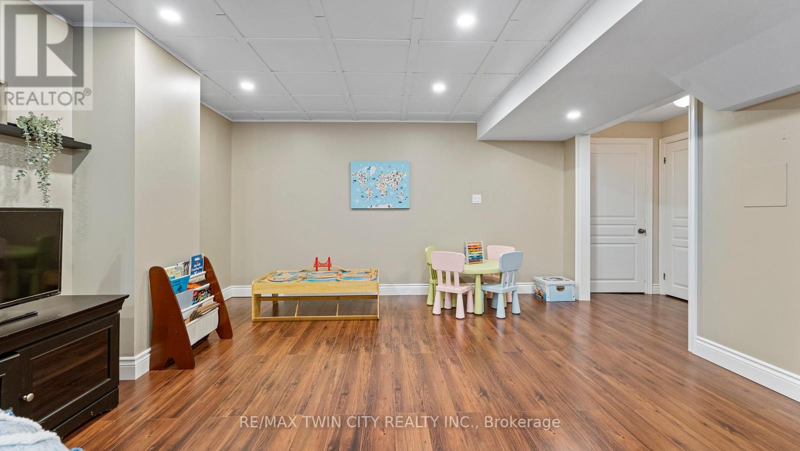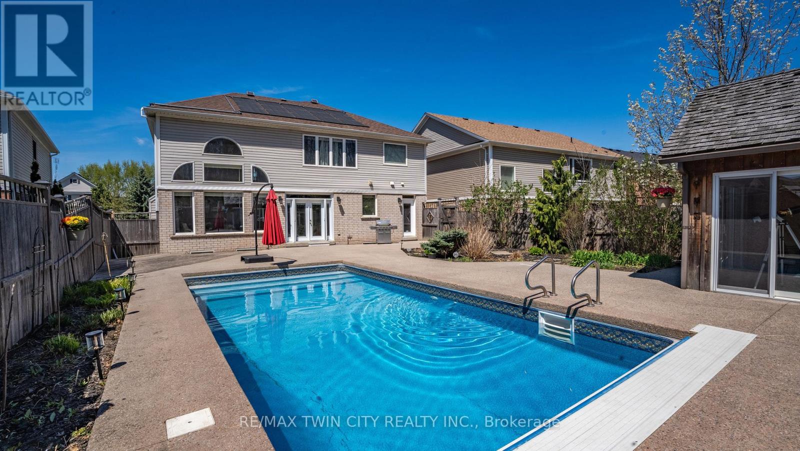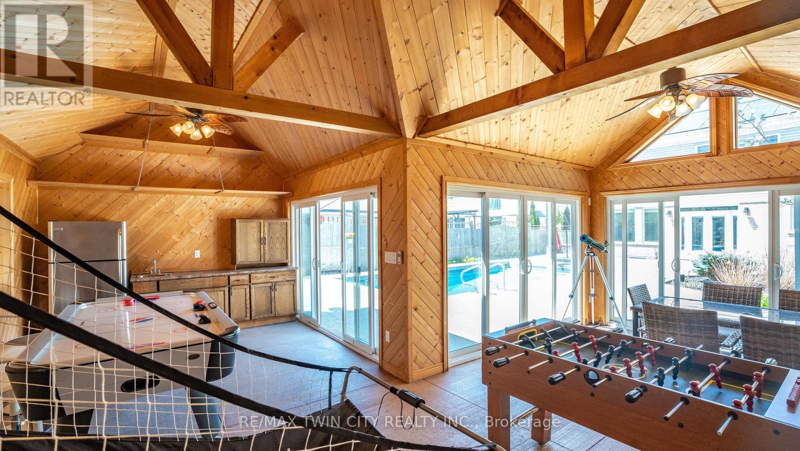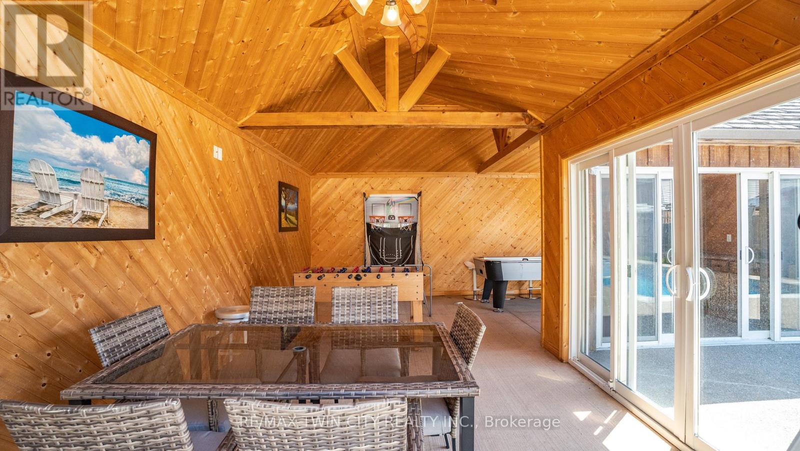35 Hunter Way Brantford, Ontario N3T 6S3
$1,139,000
Welcome to Your Forever Home at 35 Hunter Way! Step into over 4,000 sq ft of beautifully finished living space in one of West Brants most coveted neighbourhoods. This show-stopping 5-bedroom, 4-bathroom residence is tucked away on a premium lot backing onto serene green space offering rare backyard privacy and peaceful views right from your windows. From the moment you enter, you'll feel the warmth of a thoughtfully designed layout. A spacious foyer with elegant tile and oversized closet opens into a sunlit formal living and dining space perfect for entertaining or hosting holiday dinners. The heart of the home lies in the expansive kitchen, featuring gleaming granite counters, a gas range with dual ovens, stainless steel appliances, and a stylish backsplash. Whether you're whipping up a weeknight meal or entertaining a crowd, this space delivers. Just off the kitchen, the family room boasts soaring cathedral ceilings, a striking gas fireplace, and a stunning palladium window that floods the room with light and frames the lush backyard. The main floor also offers a convenient mudroom with laundry, a powder room, and direct access to your backyard retreat. Upstairs, the spacious primary suite is a peaceful haven with views of the treetops, a walk-in closet, and a luxurious ensuite with a jacuzzi tub and separate shower. Three additional large bedrooms and a full 4-piece bath offer flexibility for growing families, guests, or work-from-home needs. The fully finished lower level is an entertainers dream with a huge rec room, fifth bedroom, full bathroom, and plenty of space for a home gym, theatre, or potential in-law suite. Step outside to your private resort-style backyard: a sparkling in-ground pool, large aggregate patio, and cabana equipped with electricity and plumbing. Completely carpet-free, and located minutes from top schools, trails, and shopping. Don't miss your chance to own one of the most desirable homes in West Brant. Book your private tour today! (id:35762)
Property Details
| MLS® Number | X12118710 |
| Property Type | Single Family |
| EquipmentType | Water Heater |
| ParkingSpaceTotal | 4 |
| PoolType | Inground Pool |
| RentalEquipmentType | Water Heater |
| Structure | Shed, Outbuilding |
Building
| BathroomTotal | 4 |
| BedroomsAboveGround | 4 |
| BedroomsBelowGround | 1 |
| BedroomsTotal | 5 |
| Amenities | Fireplace(s) |
| Appliances | Water Heater |
| BasementDevelopment | Finished |
| BasementType | Full (finished) |
| ConstructionStyleAttachment | Detached |
| CoolingType | Central Air Conditioning |
| ExteriorFinish | Brick |
| FireplacePresent | Yes |
| FireplaceTotal | 1 |
| FoundationType | Concrete |
| HalfBathTotal | 1 |
| HeatingFuel | Natural Gas |
| HeatingType | Forced Air |
| StoriesTotal | 2 |
| SizeInterior | 2500 - 3000 Sqft |
| Type | House |
| UtilityWater | Municipal Water |
Parking
| Attached Garage | |
| Garage |
Land
| Acreage | No |
| Sewer | Sanitary Sewer |
| SizeDepth | 147 Ft ,7 In |
| SizeFrontage | 59 Ft ,7 In |
| SizeIrregular | 59.6 X 147.6 Ft |
| SizeTotalText | 59.6 X 147.6 Ft |
Rooms
| Level | Type | Length | Width | Dimensions |
|---|---|---|---|---|
| Second Level | Bathroom | 2.9 m | 2.87 m | 2.9 m x 2.87 m |
| Second Level | Bathroom | 2.77 m | 1.88 m | 2.77 m x 1.88 m |
| Second Level | Bedroom | 5 m | 5.21 m | 5 m x 5.21 m |
| Second Level | Bedroom 2 | 4.47 m | 3.68 m | 4.47 m x 3.68 m |
| Second Level | Bedroom 3 | 4.29 m | 3.61 m | 4.29 m x 3.61 m |
| Second Level | Bedroom 4 | 5.97 m | 3.91 m | 5.97 m x 3.91 m |
| Basement | Bedroom 5 | 5.26 m | 3.81 m | 5.26 m x 3.81 m |
| Basement | Bathroom | 3.25 m | 2.64 m | 3.25 m x 2.64 m |
| Basement | Recreational, Games Room | 7.34 m | 4.52 m | 7.34 m x 4.52 m |
| Basement | Utility Room | 4.29 m | 2.9 m | 4.29 m x 2.9 m |
| Main Level | Kitchen | 3.89 m | 3.07 m | 3.89 m x 3.07 m |
| Main Level | Eating Area | 3.89 m | 2.97 m | 3.89 m x 2.97 m |
| Main Level | Living Room | 4.47 m | 5.44 m | 4.47 m x 5.44 m |
| Main Level | Dining Room | 4.47 m | 5.66 m | 4.47 m x 5.66 m |
| Main Level | Bathroom | 2.34 m | 1.4 m | 2.34 m x 1.4 m |
| Main Level | Laundry Room | 6.81 m | 1.85 m | 6.81 m x 1.85 m |
https://www.realtor.ca/real-estate/28248011/35-hunter-way-brantford
Interested?
Contact us for more information
Alla Sharma
Salesperson
515 Park Road N Unit B
Brantford, Ontario N3R 7K8

