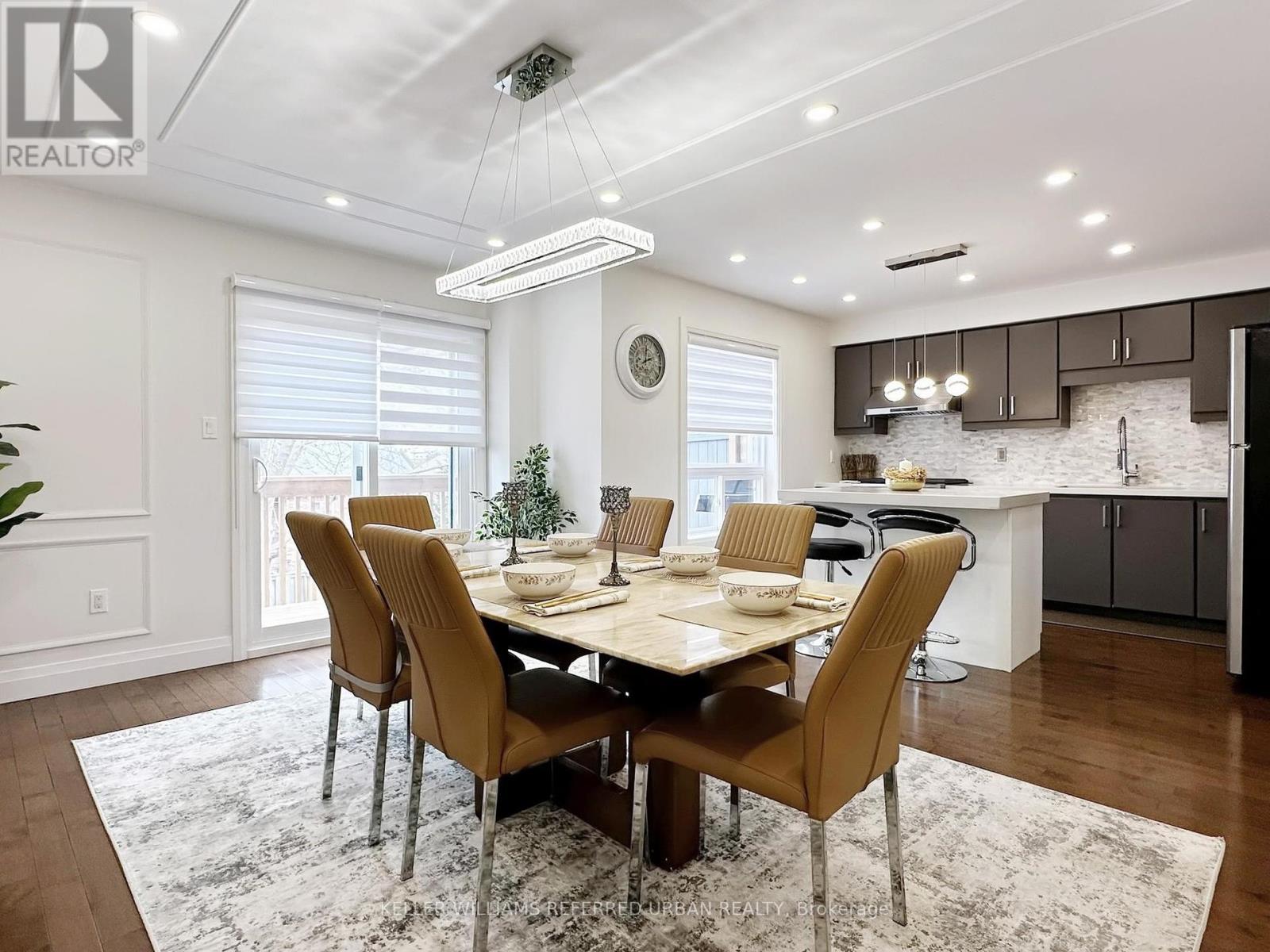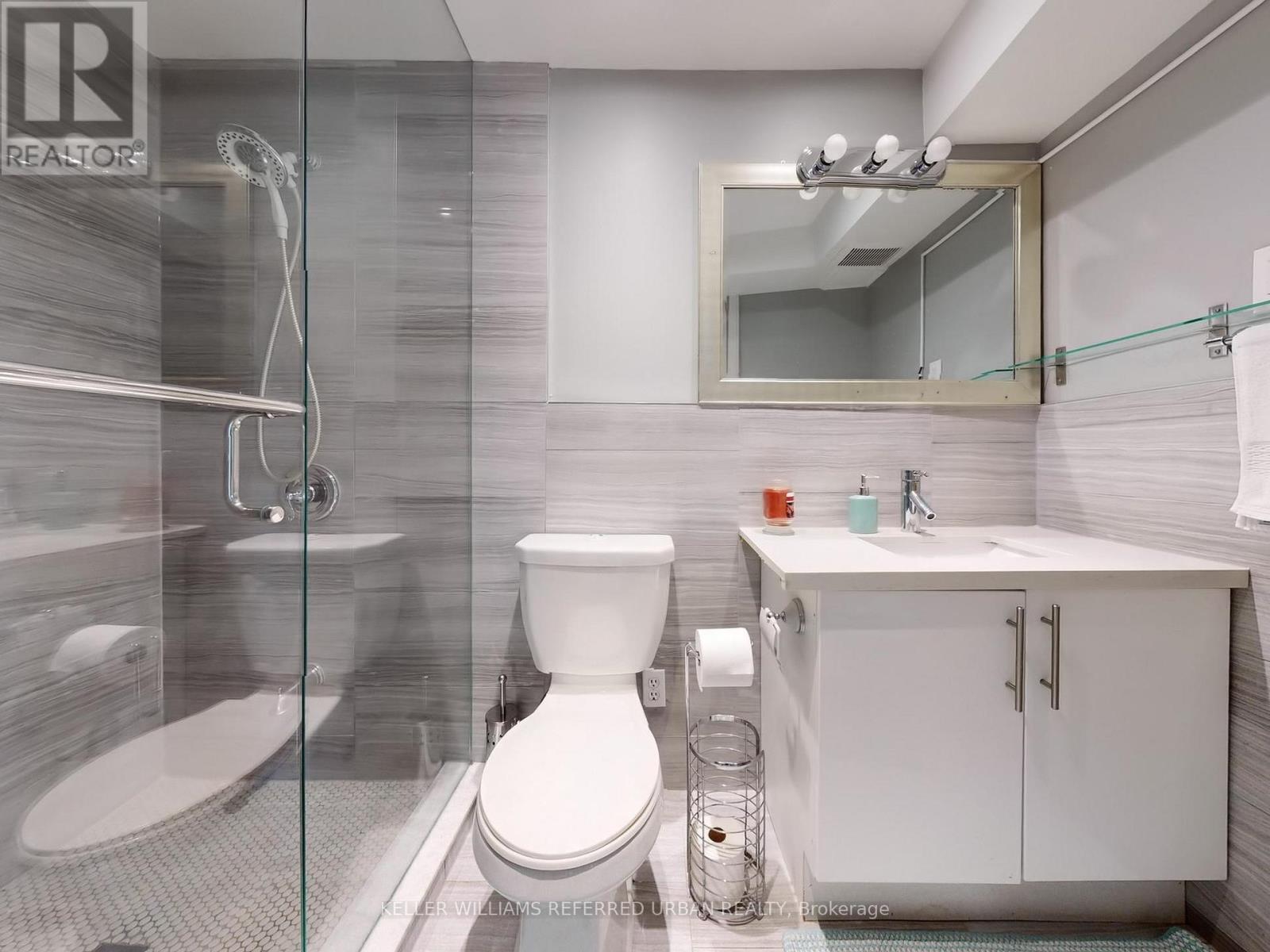35 Fife Road Aurora, Ontario L4G 6Z1
$1,199,900
Nestled in the highly sought-after Aurora Grove community, this stunning freehold townhome offers 3+1 bedrooms and a thoughtfully designed layout perfect for modern living. The main floor boasts elegant hardwood flooring throughout, complementing the sleek and stylish kitchen featuring quartz countertops, a custom backsplash, and a convenient walkout to a private deck ideal for entertaining or relaxing. The finished basement provides additional living space with a bedroom, a full 3-piece bathroom, and a walkout to the backyard. With its prime location, this home is close to top-rated schools, parks, and all essential amenities. Don't miss the opportunity to own this exceptional property! (id:35762)
Property Details
| MLS® Number | N12098346 |
| Property Type | Single Family |
| Neigbourhood | Aurora Grove |
| Community Name | Aurora Grove |
| ParkingSpaceTotal | 3 |
Building
| BathroomTotal | 4 |
| BedroomsAboveGround | 3 |
| BedroomsBelowGround | 1 |
| BedroomsTotal | 4 |
| Appliances | Dishwasher, Dryer, Microwave, Stove, Washer, Window Coverings, Refrigerator |
| BasementDevelopment | Finished |
| BasementFeatures | Walk Out |
| BasementType | N/a (finished) |
| ConstructionStyleAttachment | Attached |
| CoolingType | Central Air Conditioning |
| ExteriorFinish | Brick |
| FireplacePresent | Yes |
| FlooringType | Hardwood, Carpeted, Laminate |
| FoundationType | Unknown |
| HalfBathTotal | 1 |
| HeatingFuel | Natural Gas |
| HeatingType | Forced Air |
| StoriesTotal | 2 |
| SizeInterior | 1500 - 2000 Sqft |
| Type | Row / Townhouse |
| UtilityWater | Municipal Water |
Parking
| Garage |
Land
| Acreage | No |
| Sewer | Sanitary Sewer |
| SizeDepth | 129 Ft ,7 In |
| SizeFrontage | 22 Ft ,9 In |
| SizeIrregular | 22.8 X 129.6 Ft |
| SizeTotalText | 22.8 X 129.6 Ft |
Rooms
| Level | Type | Length | Width | Dimensions |
|---|---|---|---|---|
| Second Level | Primary Bedroom | 5.51 m | 3.43 m | 5.51 m x 3.43 m |
| Second Level | Bedroom 2 | 3.07 m | 4.04 m | 3.07 m x 4.04 m |
| Second Level | Bedroom 3 | 3.73 m | 3.1 m | 3.73 m x 3.1 m |
| Basement | Recreational, Games Room | 5.51 m | 7.72 m | 5.51 m x 7.72 m |
| Basement | Bedroom | 4.65 m | 2.9 m | 4.65 m x 2.9 m |
| Main Level | Living Room | 4.9 m | 6.45 m | 4.9 m x 6.45 m |
| Main Level | Dining Room | 4.9 m | 6.45 m | 4.9 m x 6.45 m |
| Main Level | Kitchen | 2.67 m | 3.84 m | 2.67 m x 3.84 m |
| Main Level | Eating Area | 4.01 m | 4.88 m | 4.01 m x 4.88 m |
https://www.realtor.ca/real-estate/28202389/35-fife-road-aurora-aurora-grove-aurora-grove
Interested?
Contact us for more information
Arthur Sercan
Salesperson
156 Duncan Mill Rd Unit 1
Toronto, Ontario M3B 3N2
Jenny Spanos
Salesperson
156 Duncan Mill Rd Unit 1
Toronto, Ontario M3B 3N2








































