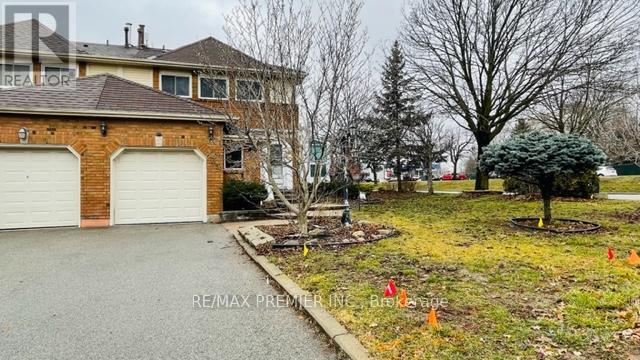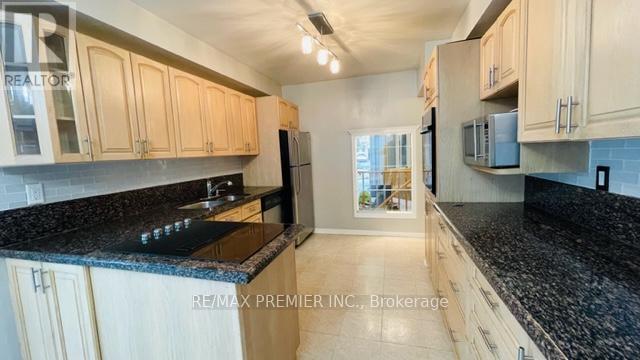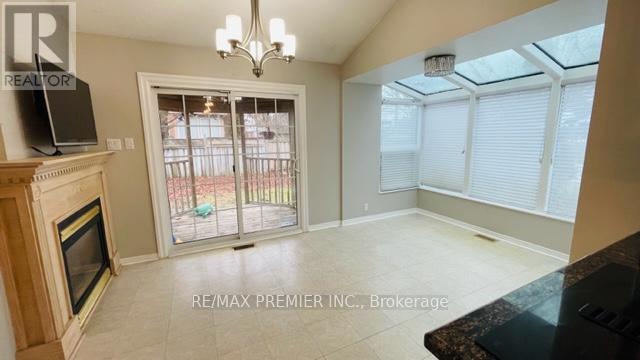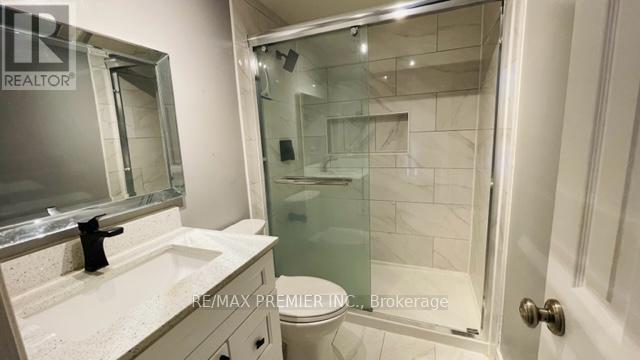245 West Beaver Creek Rd #9B
(289)317-1288
35 Davies Crescent Whitby, Ontario L1N 8X4
4 Bedroom
4 Bathroom
1500 - 2000 sqft
Fireplace
Central Air Conditioning
Forced Air
$899,900
Spectacular End-Unit Townhouse On A Corner Lot In Sought After Pringle Creek. This Home Has It All! 3 Spacious Bedrooms. Kitchen Features Granite Countertop With Eat-In Breakfast Area With Walk Out To Large Fully Fenced Backyard. Sunken Family Room With Cozy Fireplace. Lovely Solarium To Enjoy Your Morning Cup Of Coffee. Oversized Living Room Perfect For Entertaining. Finished Basement With Den, 4Pc Bathroom And Additional Bedroom. Minutes To Parks, Schools And Restaurants. (id:35762)
Property Details
| MLS® Number | E12045850 |
| Property Type | Single Family |
| Community Name | Pringle Creek |
| ParkingSpaceTotal | 3 |
Building
| BathroomTotal | 4 |
| BedroomsAboveGround | 3 |
| BedroomsBelowGround | 1 |
| BedroomsTotal | 4 |
| BasementDevelopment | Finished |
| BasementType | Full (finished) |
| ConstructionStyleAttachment | Attached |
| CoolingType | Central Air Conditioning |
| ExteriorFinish | Brick |
| FireplacePresent | Yes |
| FlooringType | Vinyl, Carpeted |
| FoundationType | Poured Concrete |
| HalfBathTotal | 1 |
| HeatingFuel | Natural Gas |
| HeatingType | Forced Air |
| StoriesTotal | 2 |
| SizeInterior | 1500 - 2000 Sqft |
| Type | Row / Townhouse |
| UtilityWater | Municipal Water |
Parking
| Attached Garage | |
| Garage |
Land
| Acreage | No |
| Sewer | Sanitary Sewer |
| SizeDepth | 95 Ft ,1 In |
| SizeFrontage | 37 Ft |
| SizeIrregular | 37 X 95.1 Ft |
| SizeTotalText | 37 X 95.1 Ft |
Rooms
| Level | Type | Length | Width | Dimensions |
|---|---|---|---|---|
| Second Level | Primary Bedroom | 6.43 m | 2.76 m | 6.43 m x 2.76 m |
| Second Level | Bedroom 2 | 3.07 m | 2.46 m | 3.07 m x 2.46 m |
| Second Level | Bedroom 3 | 3.08 m | 2.76 m | 3.08 m x 2.76 m |
| Basement | Bedroom | 6.11 m | 4.2 m | 6.11 m x 4.2 m |
| Basement | Recreational, Games Room | 3.05 m | 2.76 m | 3.05 m x 2.76 m |
| Main Level | Living Room | 6.95 m | 3.36 m | 6.95 m x 3.36 m |
| Main Level | Family Room | 4.6 m | 3.08 m | 4.6 m x 3.08 m |
| Main Level | Eating Area | 4.58 m | 2.47 m | 4.58 m x 2.47 m |
https://www.realtor.ca/real-estate/28083444/35-davies-crescent-whitby-pringle-creek-pringle-creek
Interested?
Contact us for more information
Jason Saxe
Broker
RE/MAX Premier Inc.
9100 Jane St Bldg L #77
Vaughan, Ontario L4K 0A4
9100 Jane St Bldg L #77
Vaughan, Ontario L4K 0A4


























