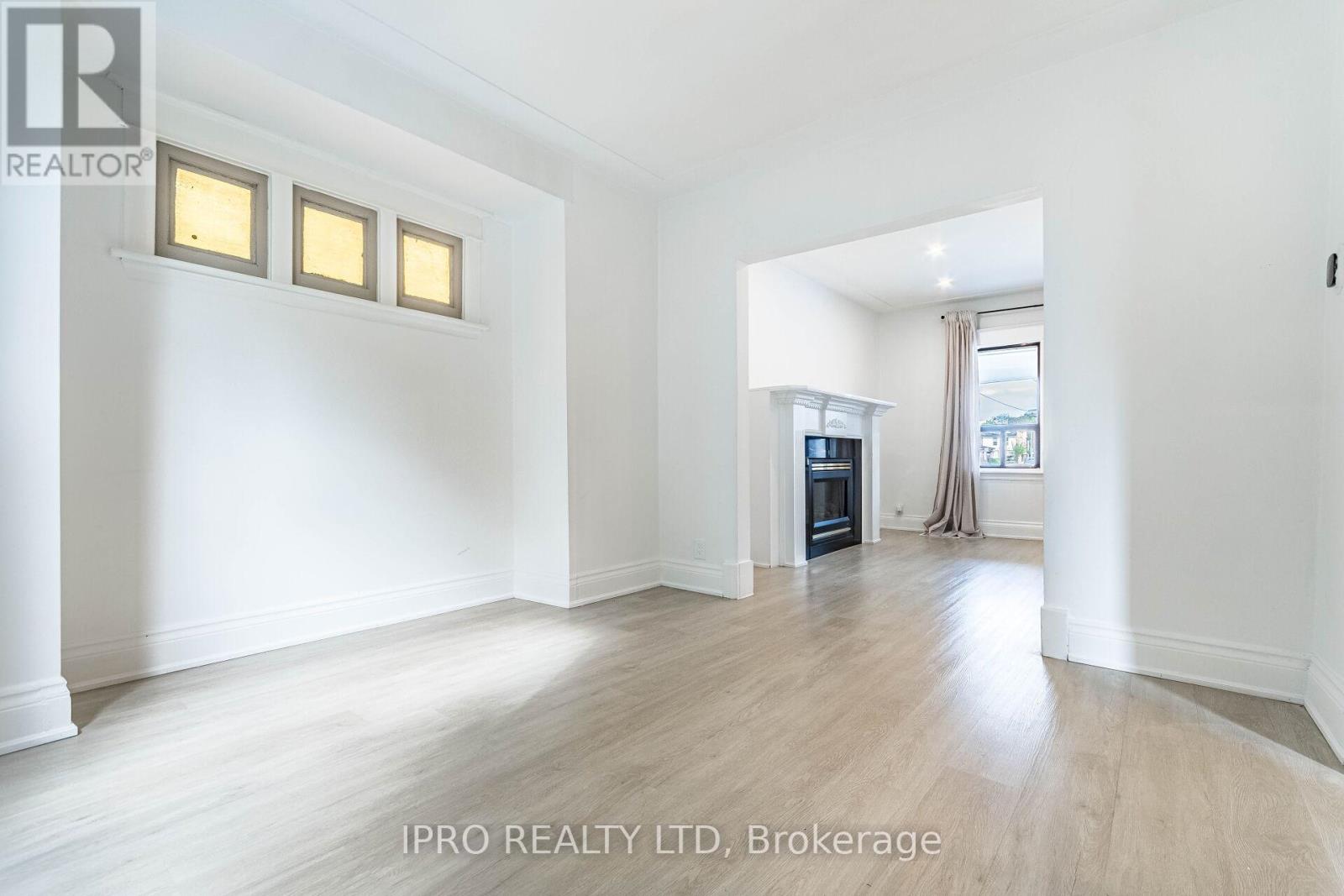35 Chestnut Avenue Hamilton, Ontario L8L 6K5
$649,900
Must- See Four Bedroom Detached Brick Home with Double Car Garage on Corner Lot! This charming detached brick home Carpet Free, nestled on a desirable corner lot, features a spacious double car garage and a welcoming front porch-perfect for relaxing afternoons. Step into a beautifully renovated space with fresh paint, updated flooring, and modern LED LIGHTS The main kitchen walks out to a private Concrete patio, ideal for outdoor entertaining. Enjoy cooking with updated appliances in a bright and functional layout. Bonus: Rentable Basement! The fully finished basement offers a separate side entrance, its own kitchen, and dedicated laundry-making it perfect for rental income or multi-generational living. Recent Upgrades Include: LEDs on all levels, Updated flooring, Renovated basement kitchen, Freshly painted interiors Modern appliances. The endless potential and thoughtful upgrades, this property is a perfect place to call home-or a smart investment opportunity. (id:35762)
Property Details
| MLS® Number | X12184749 |
| Property Type | Single Family |
| Neigbourhood | Gibson |
| Community Name | Gibson |
| AmenitiesNearBy | Hospital, Park, Place Of Worship, Public Transit |
| CommunityFeatures | Community Centre |
| Features | Irregular Lot Size |
| ParkingSpaceTotal | 2 |
Building
| BathroomTotal | 2 |
| BedroomsAboveGround | 4 |
| BedroomsTotal | 4 |
| Appliances | Cooktop, Dryer, Stove, Washer, Refrigerator |
| BasementFeatures | Apartment In Basement, Separate Entrance |
| BasementType | N/a |
| ConstructionStyleAttachment | Detached |
| CoolingType | Central Air Conditioning |
| ExteriorFinish | Brick |
| FlooringType | Vinyl |
| FoundationType | Unknown |
| HeatingFuel | Natural Gas |
| HeatingType | Forced Air |
| StoriesTotal | 3 |
| SizeInterior | 1100 - 1500 Sqft |
| Type | House |
| UtilityWater | Municipal Water |
Parking
| Detached Garage | |
| Garage |
Land
| Acreage | No |
| LandAmenities | Hospital, Park, Place Of Worship, Public Transit |
| Sewer | Sanitary Sewer |
| SizeDepth | 68 Ft |
| SizeFrontage | 28 Ft |
| SizeIrregular | 28 X 68 Ft ; 28.32 Ft X 68.52 Ft X 27.95 Ft X 68.87 F |
| SizeTotalText | 28 X 68 Ft ; 28.32 Ft X 68.52 Ft X 27.95 Ft X 68.87 F |
Rooms
| Level | Type | Length | Width | Dimensions |
|---|---|---|---|---|
| Second Level | Primary Bedroom | 4.05 m | 3.2 m | 4.05 m x 3.2 m |
| Second Level | Bedroom 2 | 3.4 m | 3 m | 3.4 m x 3 m |
| Second Level | Bedroom 3 | 2.9 m | 2.2 m | 2.9 m x 2.2 m |
| Third Level | Bedroom 4 | 4.8 m | 2.1 m | 4.8 m x 2.1 m |
| Basement | Great Room | Measurements not available | ||
| Main Level | Living Room | 3.88 m | 3.8 m | 3.88 m x 3.8 m |
| Main Level | Dining Room | 3.45 m | 3 m | 3.45 m x 3 m |
| Main Level | Kitchen | 3.35 m | 2.6 m | 3.35 m x 2.6 m |
https://www.realtor.ca/real-estate/28391936/35-chestnut-avenue-hamilton-gibson-gibson
Interested?
Contact us for more information
Danish Tahir
Salesperson
272 Queen Street East
Brampton, Ontario L6V 1B9




















































