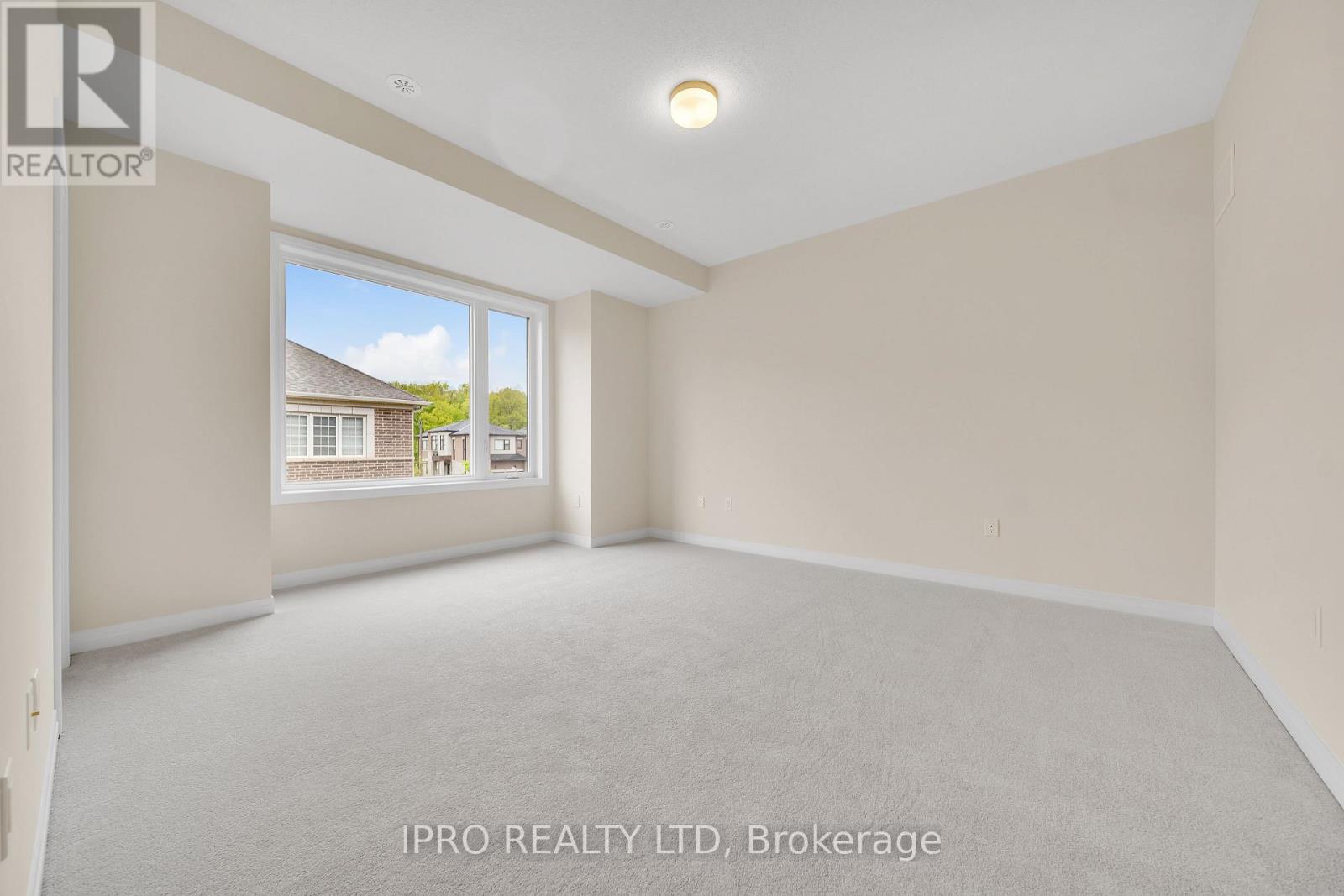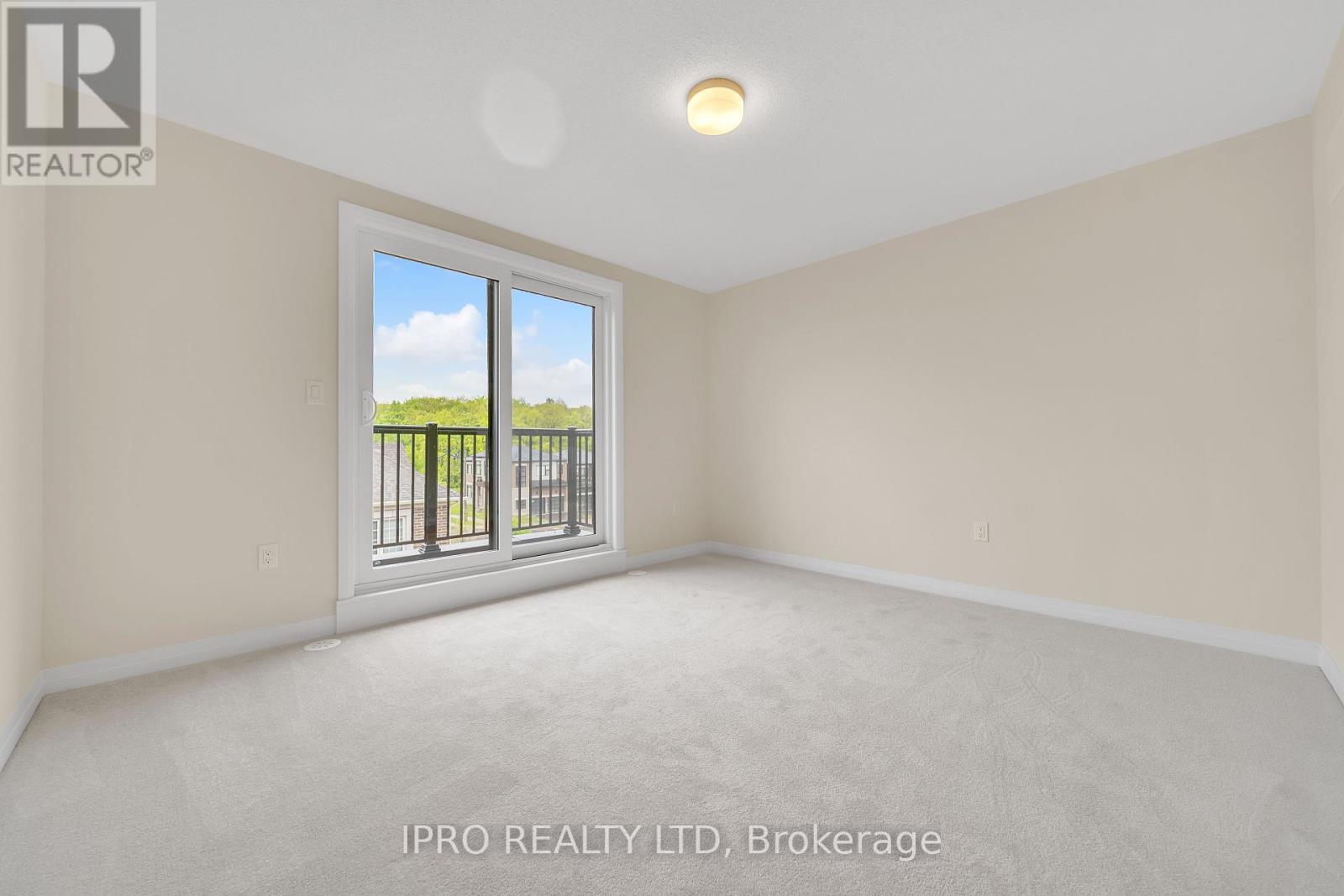3497 Post Road Oakville, Ontario L6H 7W5
$1,399,000
Stunning Brand-New never-before-lived-in Freehold Townhouse. This bright and spacious house is perfectly situated in the highly sought-after area of Oakville. Boasting a premium lot directly across from an upcoming park and school, this home offers a prime location for families & professionals alike. Perfect for Growing Families & Hosts: With 4 great-sized bedrooms, 5 washrooms, & ample living space, this home is ideal for families or those who love to entertain. Key Features: Open & Airy Design: The home showcases smooth 9-foot ceilings throughout the main & 2nd floor, creating a seamless flow and expansive feel. Elegant Flooring: Oak engineered hardwood graces the main floor and upper foyer, complemented by oak stairs and contemporary square picket railings, adding a touch of modern luxury. Chefs Kitchen: Upgraded to perfection with quartz countertops, extended cabinetry, a breakfast bar, stylish backsplash, undermount stainless steel double-compartment sink, and brand-new appliances, making it ideal for cooking and entertaining. Spacious Living Area: A cozy living room with a fireplace sets the perfect mood for relaxation, while large windows throughout fill the space with natural light. Generous Bedrooms: Four (4) spacious bedrooms, each with large closets. Two (2) luxurious master suite featuring ensuite bathrooms, walk-in closets, & private balcony w/open views with the bedroom on the loft level. Finished Basement: Enjoy the large rec room, perfect for family gatherings or entertainment, along with a convenient 2-piece washroom. Convenient Garage & Parking: A tandem driveway comfortably accommodates two large vehicles, while the built-in garage comes with a door opener, rough-in for an electric car charger, and direct access to the home. Located just minutes from Hwy 407 & Hwy 403, close to grocery stores, banks, parks, schools, hospital & all essential amenities. Whether you're commuting or enjoying nearby leisure activities, everything is within easy reach. (id:35762)
Property Details
| MLS® Number | W12174872 |
| Property Type | Single Family |
| Neigbourhood | Trafalgar |
| Community Name | 1008 - GO Glenorchy |
| AmenitiesNearBy | Hospital, Park, Schools |
| ParkingSpaceTotal | 3 |
| ViewType | View |
Building
| BathroomTotal | 5 |
| BedroomsAboveGround | 4 |
| BedroomsBelowGround | 1 |
| BedroomsTotal | 5 |
| Age | New Building |
| Amenities | Fireplace(s) |
| Appliances | Dishwasher, Dryer, Garage Door Opener, Humidifier, Stove, Washer, Refrigerator |
| BasementDevelopment | Finished |
| BasementType | N/a (finished) |
| ConstructionStyleAttachment | Attached |
| CoolingType | Central Air Conditioning |
| ExteriorFinish | Brick, Stucco |
| FireplacePresent | Yes |
| FoundationType | Poured Concrete |
| HalfBathTotal | 2 |
| HeatingFuel | Natural Gas |
| HeatingType | Forced Air |
| StoriesTotal | 3 |
| SizeInterior | 2000 - 2500 Sqft |
| Type | Row / Townhouse |
| UtilityWater | Municipal Water |
Parking
| Garage | |
| Tandem |
Land
| Acreage | No |
| LandAmenities | Hospital, Park, Schools |
| Sewer | Sanitary Sewer |
| SizeDepth | 90 Ft |
| SizeFrontage | 24 Ft |
| SizeIrregular | 24 X 90 Ft |
| SizeTotalText | 24 X 90 Ft |
Rooms
| Level | Type | Length | Width | Dimensions |
|---|---|---|---|---|
| Third Level | Bedroom 4 | Measurements not available | ||
| Basement | Living Room | Measurements not available | ||
| Main Level | Kitchen | Measurements not available | ||
| Main Level | Dining Room | Measurements not available | ||
| Main Level | Living Room | Measurements not available | ||
| Upper Level | Primary Bedroom | Measurements not available | ||
| Upper Level | Bedroom 2 | Measurements not available | ||
| Upper Level | Bedroom 3 | Measurements not available | ||
| Upper Level | Laundry Room | Measurements not available |
https://www.realtor.ca/real-estate/28370291/3497-post-road-oakville-go-glenorchy-1008-go-glenorchy
Interested?
Contact us for more information
Ankit Kapur
Salesperson
272 Queen Street East
Brampton, Ontario L6V 1B9
Ankur Kapur
Broker
272 Queen Street East
Brampton, Ontario L6V 1B9














































