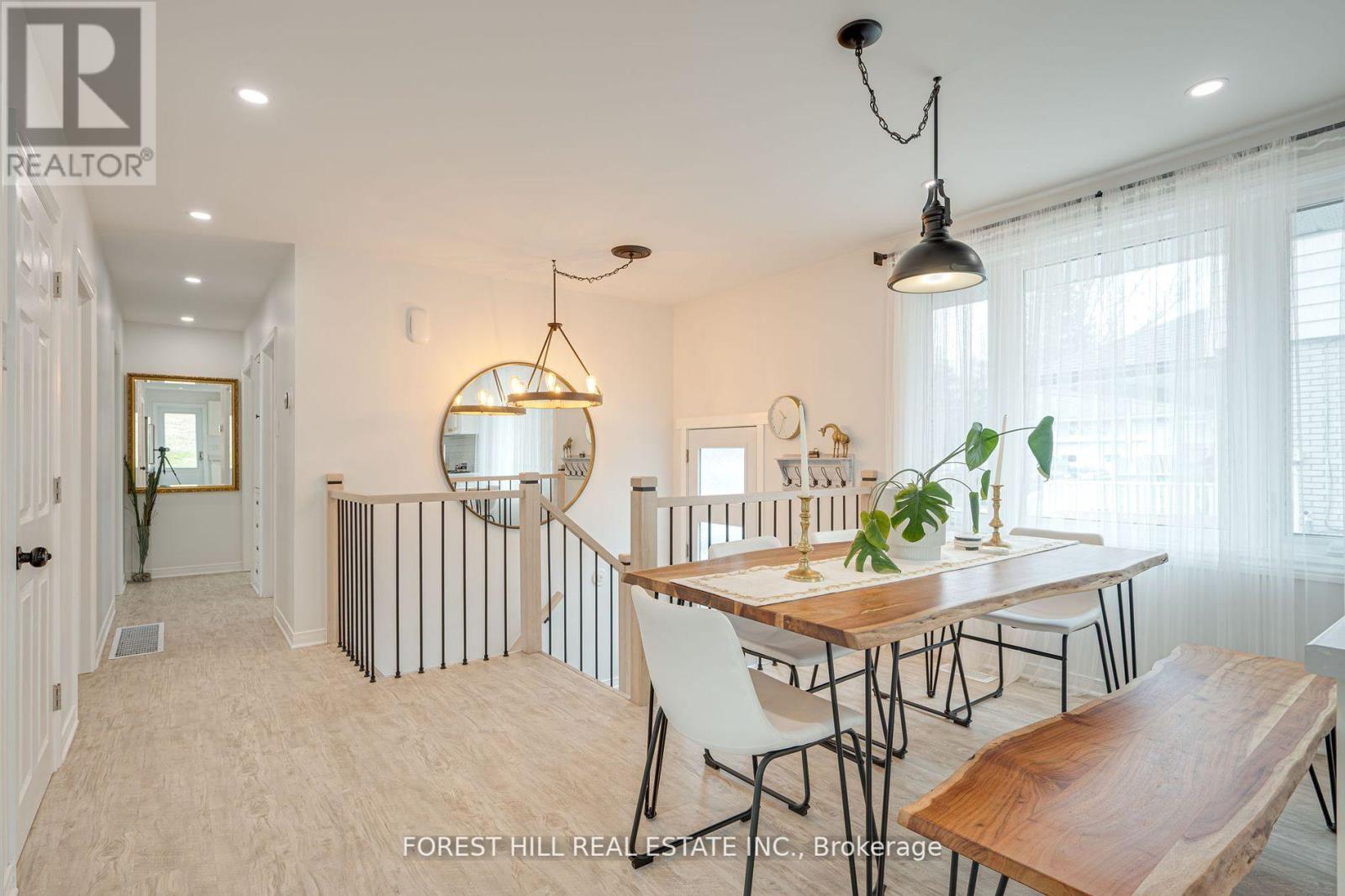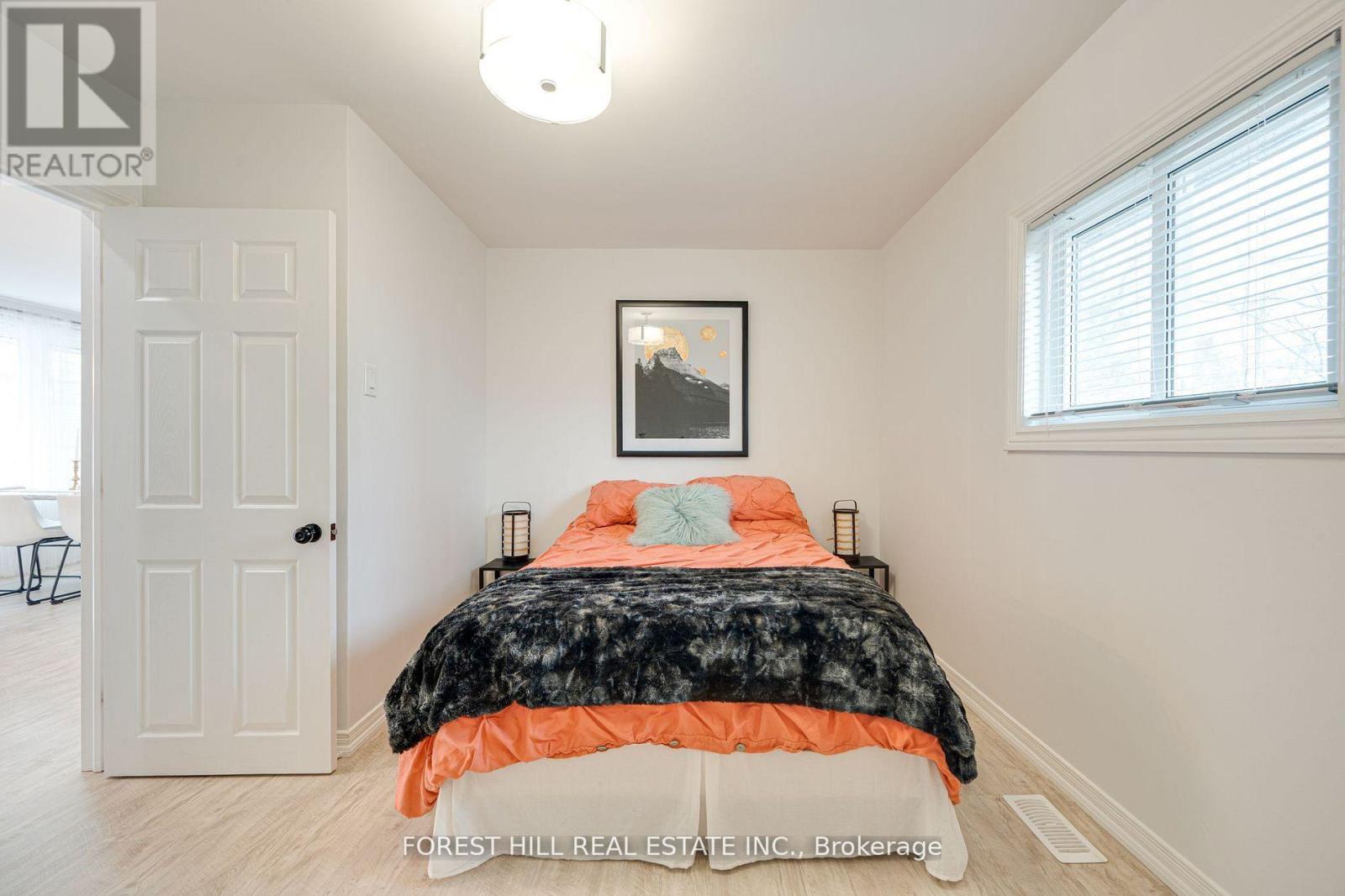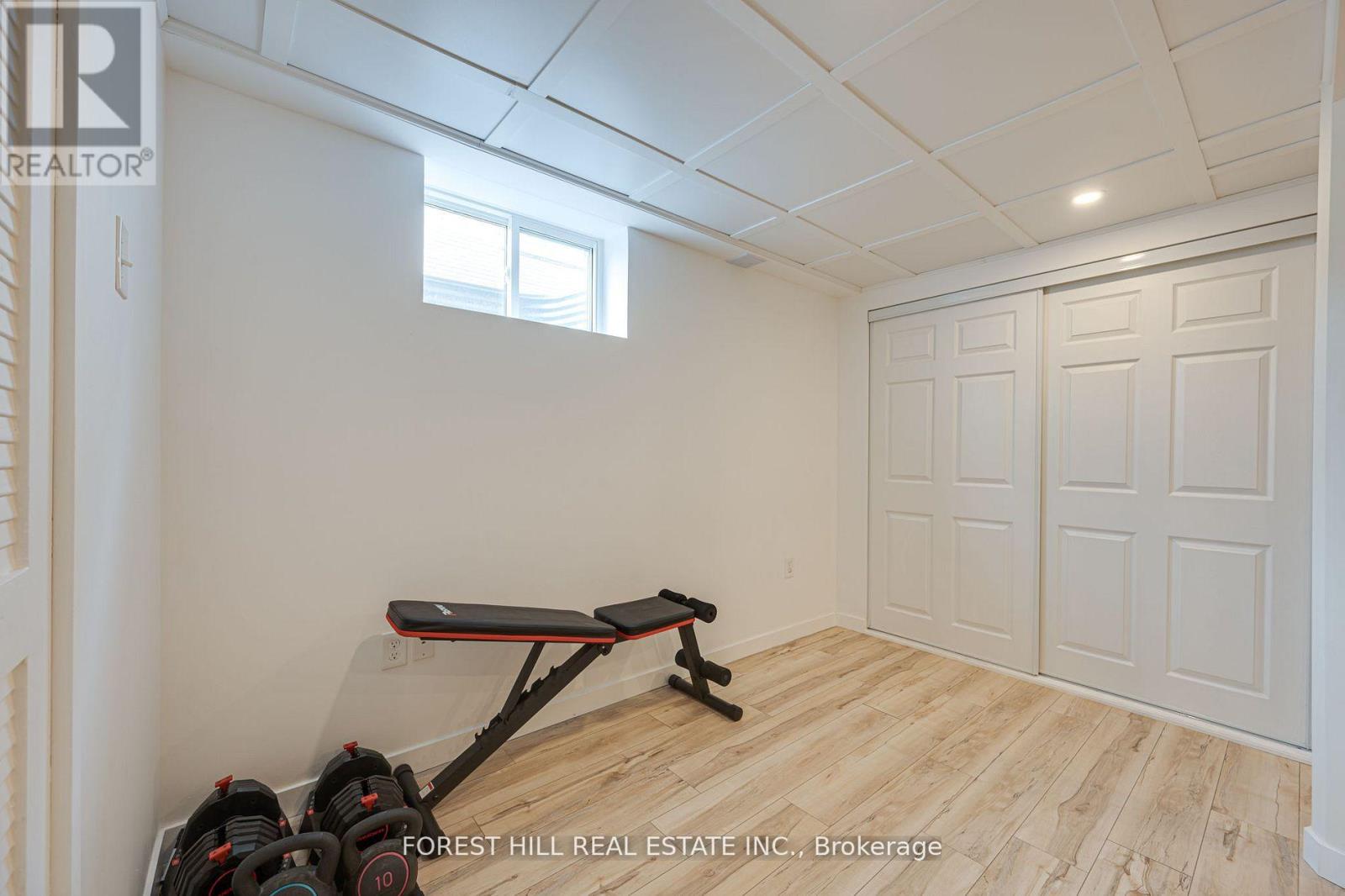349 Penn Avenue Newmarket, Ontario L3Y 2S7
$999,999
Welcome to 349 Penn Ave a charming and beautifully maintained raised brick bungalow nestled in the heart of Newmarket. This spacious 3-bedroom, 2-bathroom home sits on a deep, private lot surrounded by mature trees, offering peace and tranquility just minutes from all amenities. Step inside to discover a bright and functional layout featuring a newly renovated main floor bathroom and an updated kitchen with sleek stainless-steel appliances and modern countertops. The finished basement offers a separate entrance, which is equipped with a second kitchen, ensuite laundry, full bathroom, and ample living space ideal for extended family, in-laws, or rental potential. Walking distance to the Newmarket GO Station and the vibrant shops and restaurants along Main Street. Enjoy the convenience of a large 2.5 car attached garage, perfect for parking and storage. With its ideal location, privacy, updated features, and income potential, this home is a true gem in one of Newmarkets most desirable. Entire home foundation has been waterproofed, Backyard gazebo, tv wall mounts in family room and basement, window coverings, 2 stoves, 2 washers, 2 dryers, 2 fridges,2 dishwashers, microwave hood range on Main floor and additional microwave in basement. Partial Roof 2024, Kitchen Appliances 2024, Main Floor Washroom Renovation 2023, Pot Lights 2022, Railing 2023, Front Door 2023, Smooth Ceiling and Ceiling Paint 2021, House professionally painted in 2021, Attic Insulation with Batting 2022, Furnace serviced and warranty valid until 2029, RING Surveillance System with Doorbell Camera and Two Camera Floodlights, 200 Amp Service, New Panel, Generator Plug, and Play Panel 2020, 2 Sets of Washer and Dryer, Windows 2018, New under roof fascia renew and gutter covers installed 2020.neighbourhoods. (id:35762)
Property Details
| MLS® Number | N12102552 |
| Property Type | Single Family |
| Neigbourhood | Newmarket Heights |
| Community Name | Bristol-London |
| Features | Carpet Free |
| ParkingSpaceTotal | 8 |
Building
| BathroomTotal | 2 |
| BedroomsAboveGround | 3 |
| BedroomsBelowGround | 1 |
| BedroomsTotal | 4 |
| Appliances | Garage Door Opener Remote(s), Water Softener |
| ArchitecturalStyle | Raised Bungalow |
| BasementFeatures | Apartment In Basement, Separate Entrance |
| BasementType | N/a |
| ConstructionStyleAttachment | Detached |
| CoolingType | Central Air Conditioning |
| ExteriorFinish | Brick |
| FoundationType | Brick |
| HeatingFuel | Natural Gas |
| HeatingType | Forced Air |
| StoriesTotal | 1 |
| SizeInterior | 700 - 1100 Sqft |
| Type | House |
| UtilityWater | Municipal Water |
Parking
| Attached Garage | |
| Garage |
Land
| Acreage | No |
| Sewer | Sanitary Sewer |
| SizeDepth | 194 Ft |
| SizeFrontage | 50 Ft |
| SizeIrregular | 50 X 194 Ft |
| SizeTotalText | 50 X 194 Ft |
Rooms
| Level | Type | Length | Width | Dimensions |
|---|---|---|---|---|
| Basement | Recreational, Games Room | 6.57 m | 6.9 m | 6.57 m x 6.9 m |
| Basement | Kitchen | 6.32 m | 6.87 m | 6.32 m x 6.87 m |
| Main Level | Dining Room | 3.37 m | 3.77 m | 3.37 m x 3.77 m |
| Main Level | Kitchen | 2.35 m | 4.49 m | 2.35 m x 4.49 m |
| Main Level | Living Room | 4.48 m | 3.25 m | 4.48 m x 3.25 m |
| Main Level | Bedroom | 3.83 m | 3.25 m | 3.83 m x 3.25 m |
| Main Level | Bedroom 2 | 3.76 m | 3.25 m | 3.76 m x 3.25 m |
| Main Level | Bedroom 3 | 3.1 m | 2.71 m | 3.1 m x 2.71 m |
| Main Level | Bathroom | 2.16 m | 2.71 m | 2.16 m x 2.71 m |
https://www.realtor.ca/real-estate/28211829/349-penn-avenue-newmarket-bristol-london-bristol-london
Interested?
Contact us for more information
Frank Onorati
Salesperson
9001 Dufferin St Unit A9
Thornhill, Ontario L4J 0H7














































