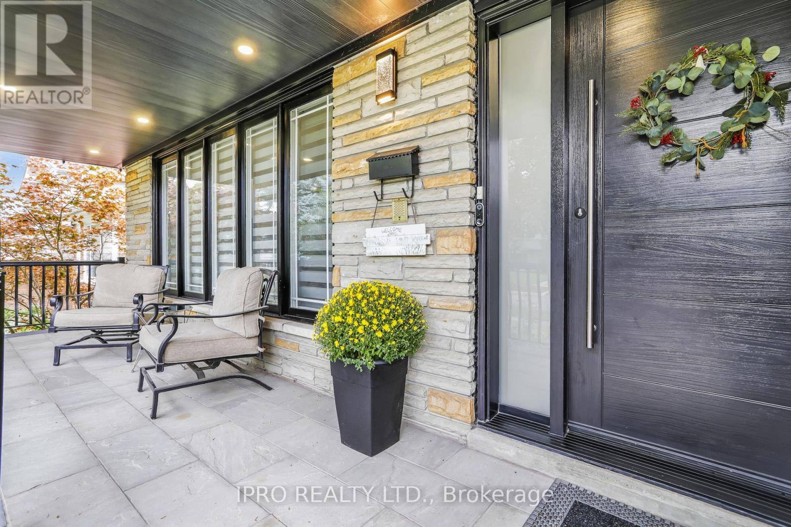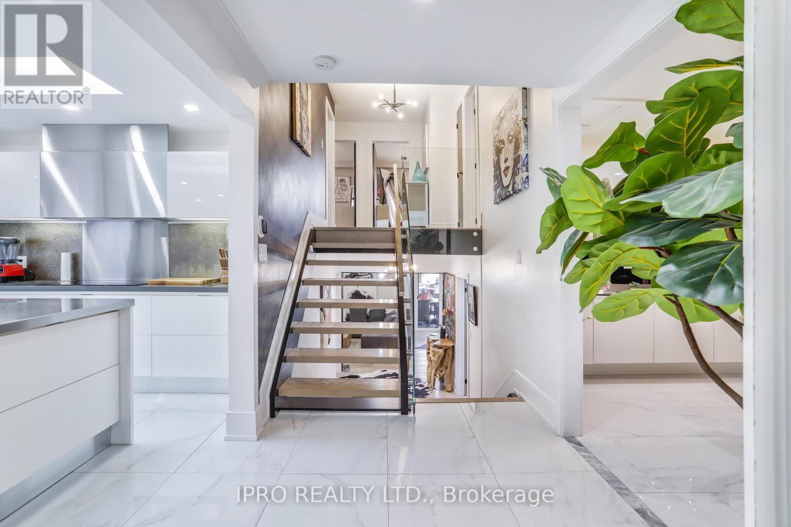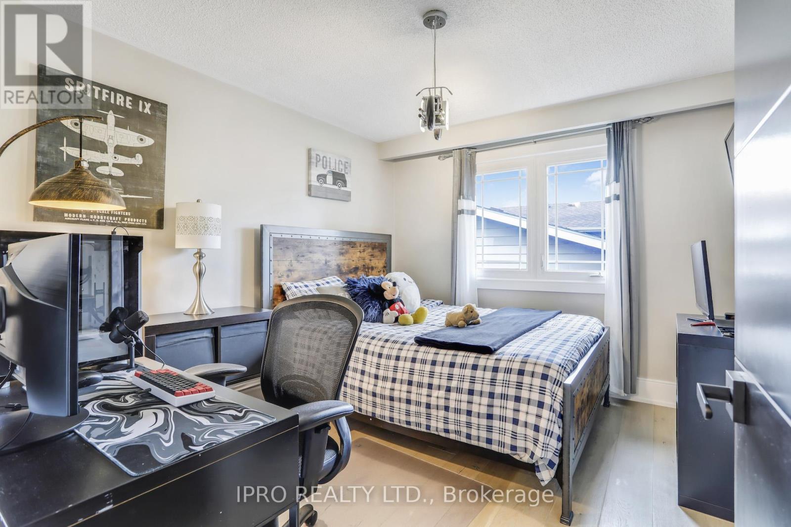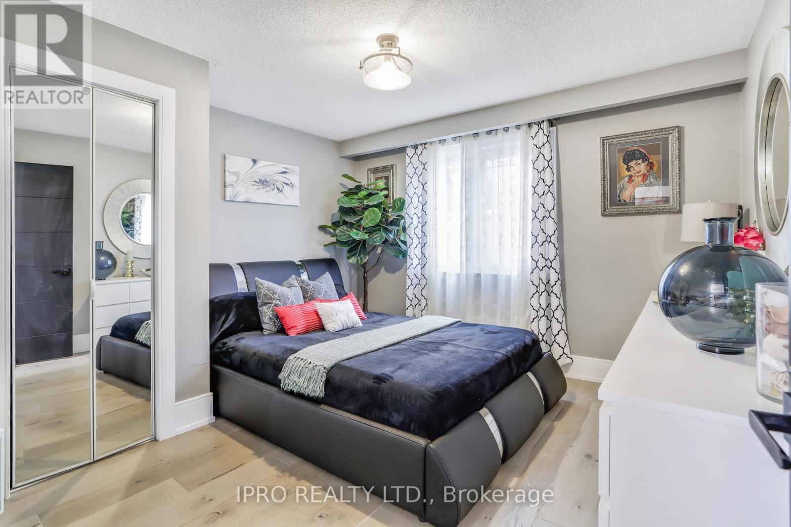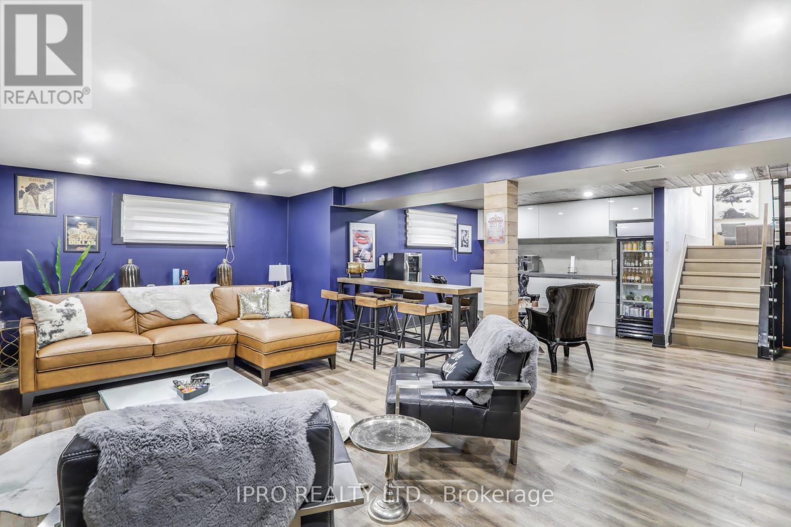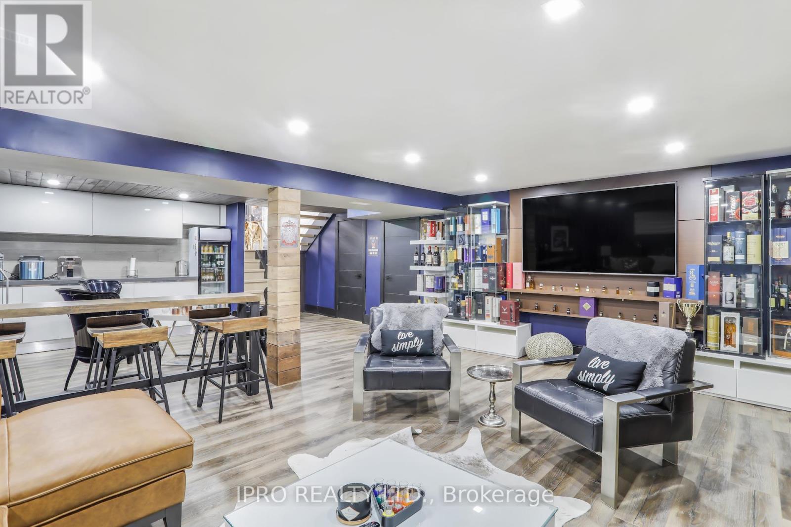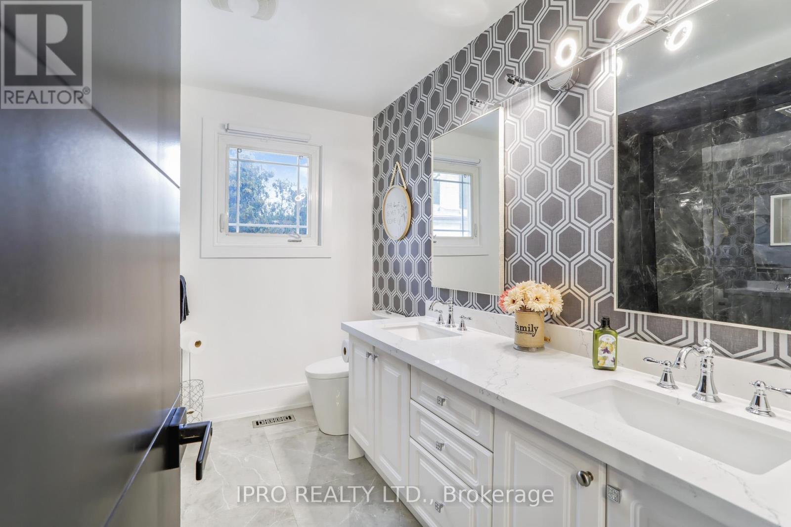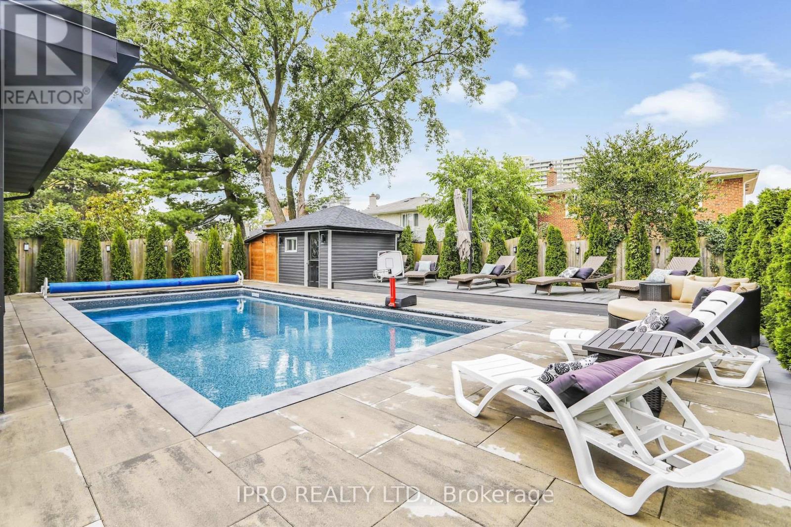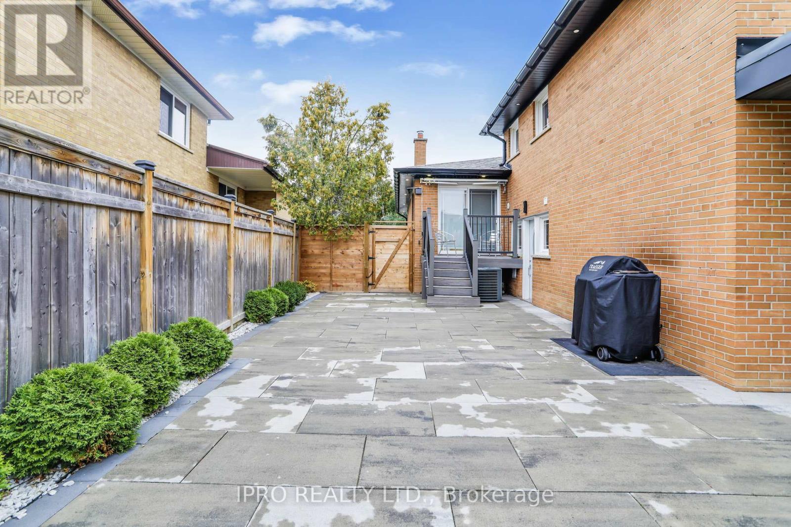3484 Riverspray Crescent Mississauga, Ontario L4Y 3M7
$1,499,000
This Fully Renovated 4 BR, 3 BTH Detached Home Welcomes You Into A Bright, Open Concept Main Floor Featuring Contemporary Large Kitchen that Includes Luxury Appliances With Custom Panelled Built-in Appliances, Large 18' Centre Island With Built-In Seating, Combination of stainless steel and Caesarstone Countertops. A Large Living Room with a Cozy wood burning Fireplace & Built-In Shelving, And Easy Access to Back Yard Patio. This property includes a private backyard oasis incl. Salt Water Heated Pool, perfect for outdoor gatherings and relaxation. Don't miss this opportunity to own a truly exceptional modern home in Applewood neighbourhood, close to major HWYs, transit, parks, lake, and schools. (id:35762)
Property Details
| MLS® Number | W12113694 |
| Property Type | Single Family |
| Neigbourhood | Applewood Hills |
| Community Name | Applewood |
| Features | Carpet Free |
| ParkingSpaceTotal | 6 |
| PoolType | Inground Pool |
Building
| BathroomTotal | 3 |
| BedroomsAboveGround | 4 |
| BedroomsTotal | 4 |
| Appliances | Water Heater, Oven - Built-in, Water Meter |
| BasementDevelopment | Finished |
| BasementType | N/a (finished) |
| ConstructionStyleAttachment | Detached |
| ConstructionStyleSplitLevel | Backsplit |
| CoolingType | Central Air Conditioning |
| ExteriorFinish | Brick |
| FireplacePresent | Yes |
| FlooringType | Laminate, Ceramic, Hardwood |
| FoundationType | Poured Concrete |
| HeatingFuel | Natural Gas |
| HeatingType | Forced Air |
| SizeInterior | 2000 - 2500 Sqft |
| Type | House |
| UtilityWater | Municipal Water |
Parking
| Attached Garage | |
| Garage |
Land
| Acreage | No |
| Sewer | Sanitary Sewer |
| SizeDepth | 135 Ft |
| SizeFrontage | 63 Ft ,8 In |
| SizeIrregular | 63.7 X 135 Ft |
| SizeTotalText | 63.7 X 135 Ft |
Rooms
| Level | Type | Length | Width | Dimensions |
|---|---|---|---|---|
| Basement | Recreational, Games Room | 6.7 m | 3.7 m | 6.7 m x 3.7 m |
| Basement | Sitting Room | 3.58 m | 3.4 m | 3.58 m x 3.4 m |
| Basement | Cold Room | 6.58 m | 1.6 m | 6.58 m x 1.6 m |
| Lower Level | Living Room | 8.6 m | 3.4 m | 8.6 m x 3.4 m |
| Lower Level | Bedroom 4 | 3.42 m | 3.4 m | 3.42 m x 3.4 m |
| Lower Level | Family Room | 8.58 m | 3.7 m | 8.58 m x 3.7 m |
| Main Level | Kitchen | 7.9 m | 4.4 m | 7.9 m x 4.4 m |
| Main Level | Eating Area | 4 m | 2 m | 4 m x 2 m |
| Main Level | Dining Room | 5.5 m | 3.1 m | 5.5 m x 3.1 m |
| Upper Level | Primary Bedroom | 4.6 m | 3.58 m | 4.6 m x 3.58 m |
| Upper Level | Bedroom 2 | 3.98 m | 3.6 m | 3.98 m x 3.6 m |
| Upper Level | Bedroom 3 | 3.48 m | 3.05 m | 3.48 m x 3.05 m |
https://www.realtor.ca/real-estate/28237174/3484-riverspray-crescent-mississauga-applewood-applewood
Interested?
Contact us for more information
Jovan Malesevic
Salesperson
55 City Centre Drive #503
Mississauga, Ontario L5B 1M3




