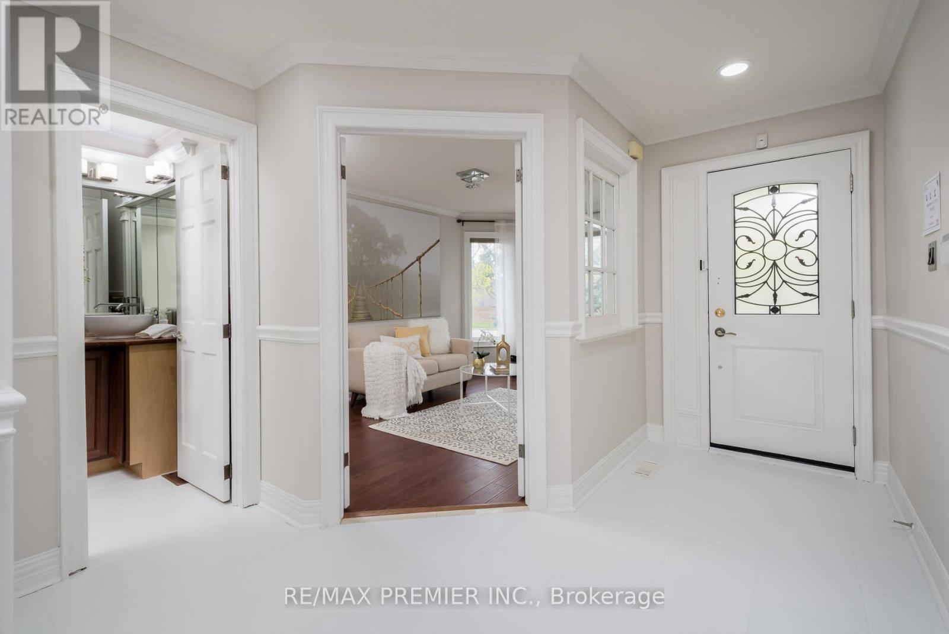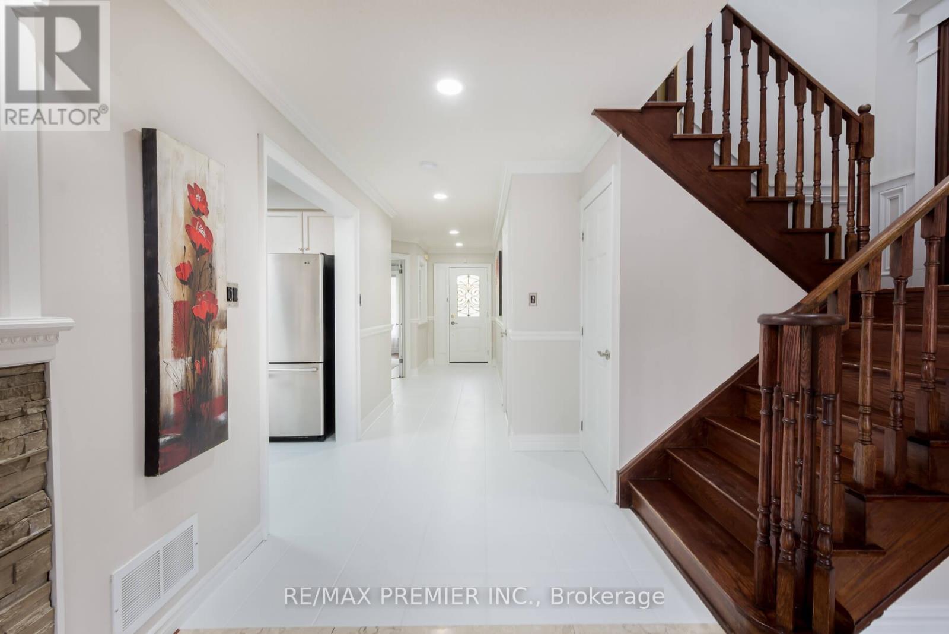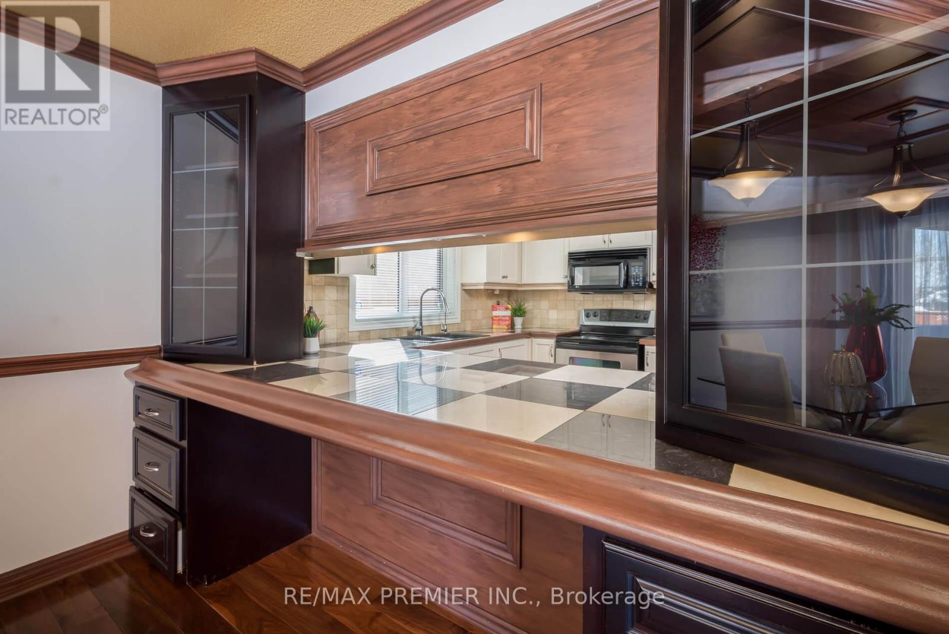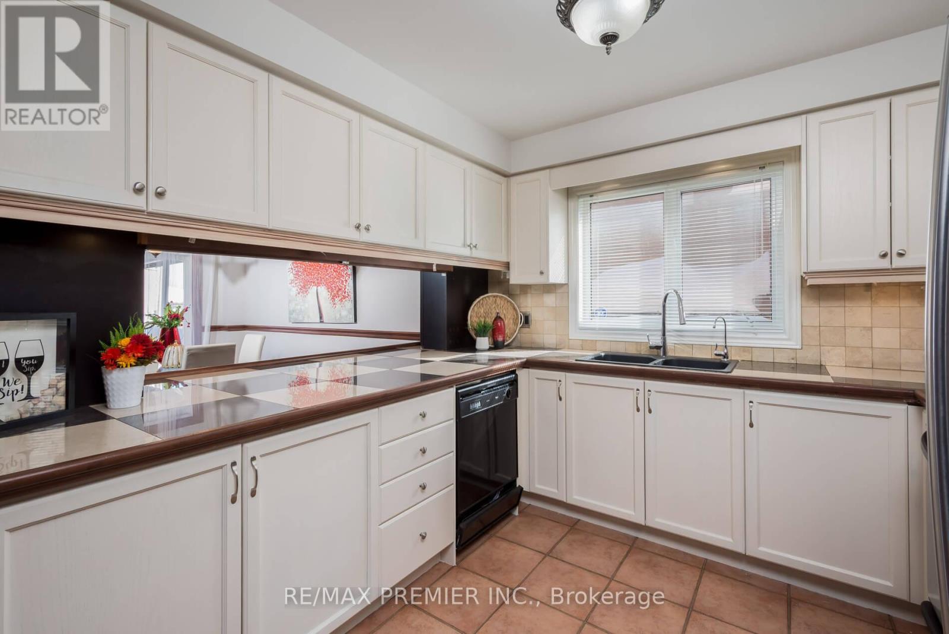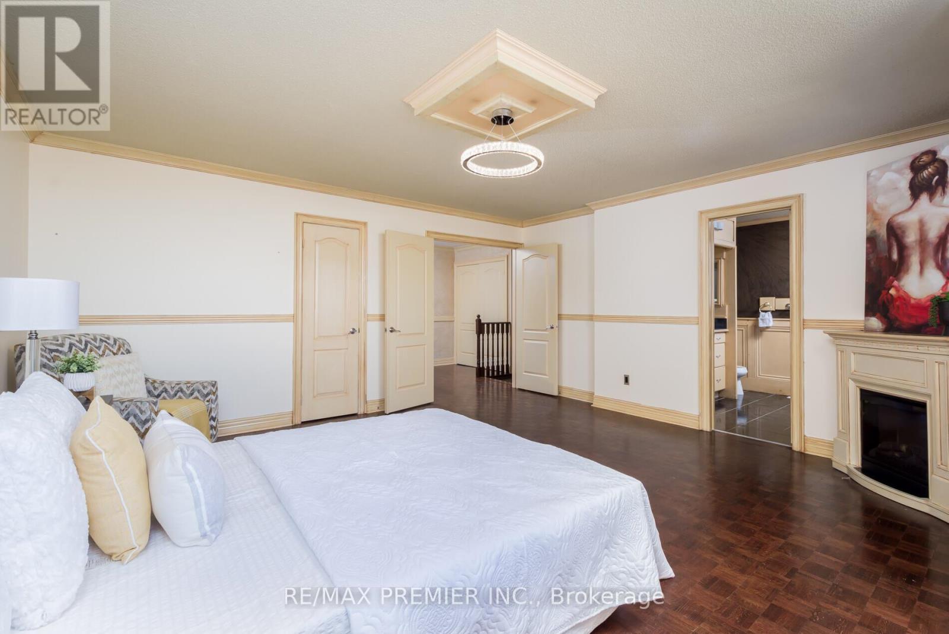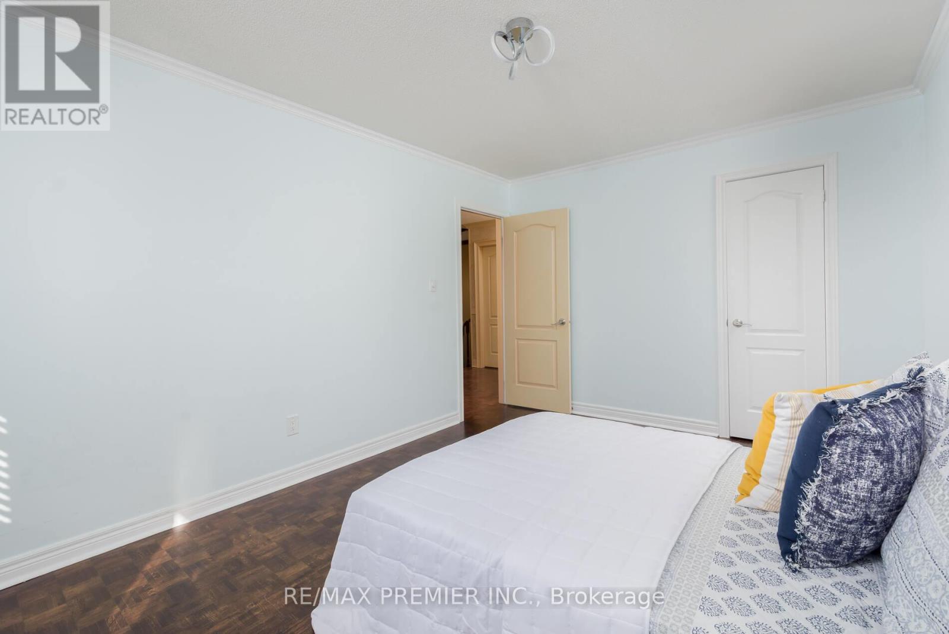348 Royalpark Way Vaughan, Ontario L4K 1K4
$1,248,000
You should see it now WOW! This 2-family home is priced almost as a semi yet completely detached, being 2061-Sq Ft plus a 968-Sq Ft finished w/o basement with a second kitchen, bedroom, full washroom & open concept L-R. and eat-in kitchen with a separate entrance. In these hard times, this cozy elegant home situated in the prime location of Woodbridge, close to schools, park, within minutes to the airport, Hwy 427, and all Amenities, has a potential income of $1900 per month in renting the basement to supplement mortgage payments. Numerous custom woodwork throughout. 2 bedrooms with walk-in closets. Immaculate move-in condition shows 10++, you will want to buy it the moment you enter. EXTRAS: 2nd Floor laundry Rm, rough in for 2nd laundry in bsmt. Hardwood floors, ample cupboards in kitchen, open concept layout, large deck, parking for 3 cars in driveway plus 1 in garage, shed (id:35762)
Property Details
| MLS® Number | N12078511 |
| Property Type | Single Family |
| Neigbourhood | Woodbridge Meadows |
| Community Name | Elder Mills |
| AmenitiesNearBy | Park, Public Transit, Schools |
| Features | In-law Suite |
| ParkingSpaceTotal | 4 |
| Structure | Deck, Patio(s), Shed |
Building
| BathroomTotal | 4 |
| BedroomsAboveGround | 3 |
| BedroomsBelowGround | 1 |
| BedroomsTotal | 4 |
| Age | 16 To 30 Years |
| Appliances | Dishwasher, Dryer, Stove, Washer, Window Coverings, Refrigerator |
| BasementDevelopment | Finished |
| BasementFeatures | Walk Out |
| BasementType | N/a (finished) |
| ConstructionStyleAttachment | Detached |
| CoolingType | Central Air Conditioning |
| ExteriorFinish | Brick |
| FireplacePresent | Yes |
| FlooringType | Hardwood, Ceramic, Parquet, Laminate, Carpeted |
| FoundationType | Concrete |
| HalfBathTotal | 1 |
| HeatingFuel | Natural Gas |
| HeatingType | Forced Air |
| StoriesTotal | 2 |
| SizeInterior | 2000 - 2500 Sqft |
| Type | House |
| UtilityWater | Municipal Water |
Parking
| Attached Garage | |
| Garage |
Land
| Acreage | No |
| FenceType | Fenced Yard |
| LandAmenities | Park, Public Transit, Schools |
| Sewer | Sanitary Sewer |
| SizeDepth | 100 Ft ,1 In |
| SizeFrontage | 32 Ft |
| SizeIrregular | 32 X 100.1 Ft |
| SizeTotalText | 32 X 100.1 Ft |
Rooms
| Level | Type | Length | Width | Dimensions |
|---|---|---|---|---|
| Second Level | Primary Bedroom | 5.15 m | 5.33 m | 5.15 m x 5.33 m |
| Second Level | Bedroom 2 | 3.22 m | 4.59 m | 3.22 m x 4.59 m |
| Second Level | Bedroom 3 | 3.59 m | 4.38 m | 3.59 m x 4.38 m |
| Basement | Kitchen | 3.98 m | 5.21 m | 3.98 m x 5.21 m |
| Basement | Recreational, Games Room | 5.34 m | 6.46 m | 5.34 m x 6.46 m |
| Basement | Bedroom | 4.36 m | 3.53 m | 4.36 m x 3.53 m |
| Main Level | Living Room | 2.88 m | 4.45 m | 2.88 m x 4.45 m |
| Main Level | Dining Room | 3.06 m | 3.79 m | 3.06 m x 3.79 m |
| Main Level | Family Room | 4.47 m | 5.77 m | 4.47 m x 5.77 m |
| Main Level | Kitchen | 3.06 m | 3.62 m | 3.06 m x 3.62 m |
https://www.realtor.ca/real-estate/28158184/348-royalpark-way-vaughan-elder-mills-elder-mills
Interested?
Contact us for more information
Vesna Kolenc
Salesperson
9100 Jane St Bldg L #77
Vaughan, Ontario L4K 0A4



