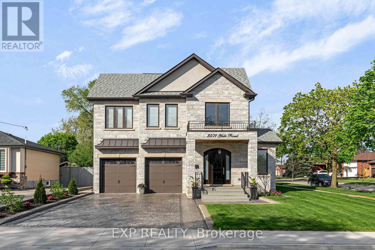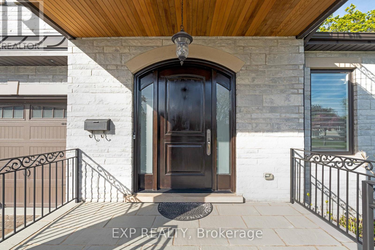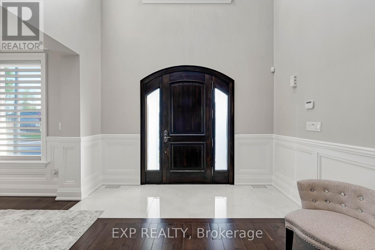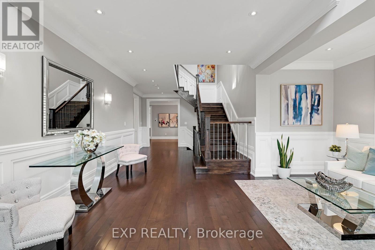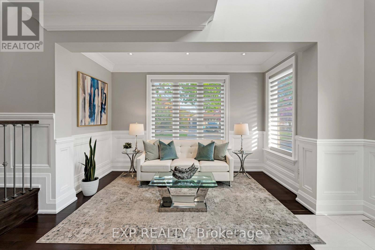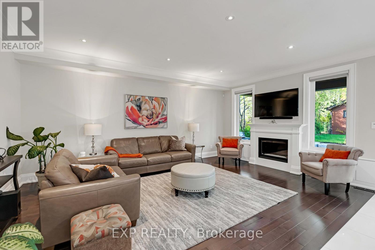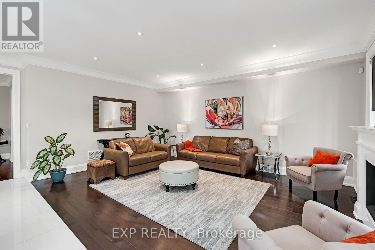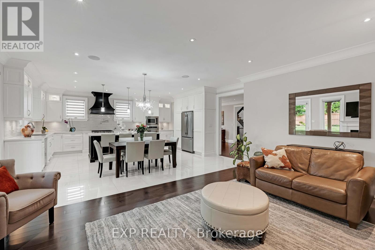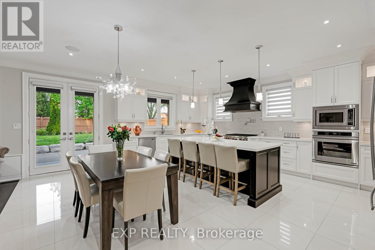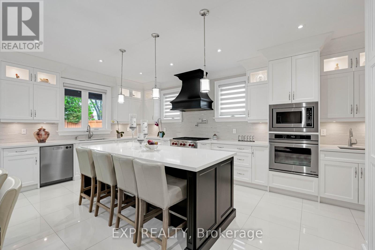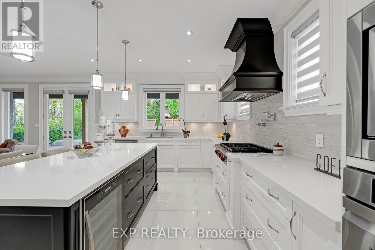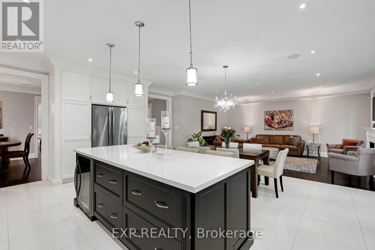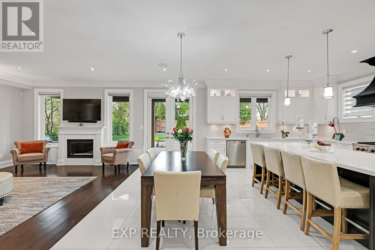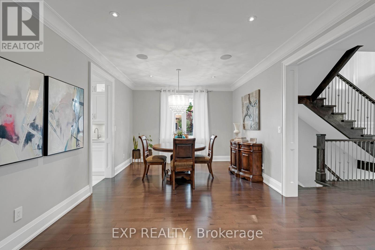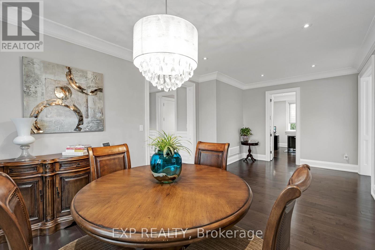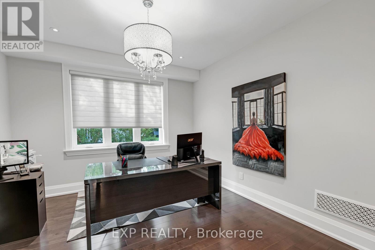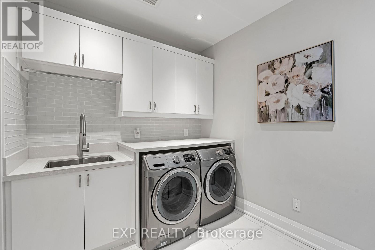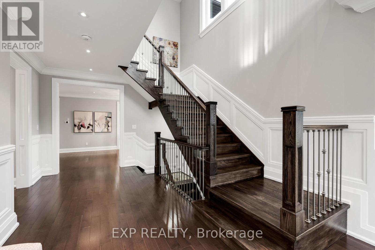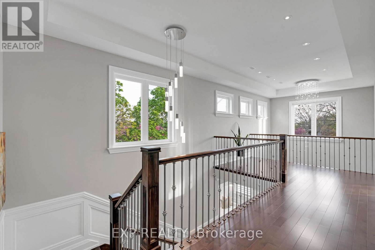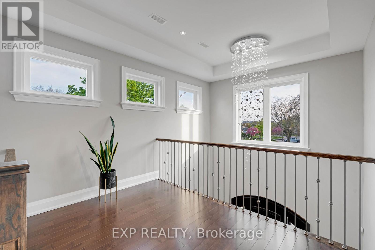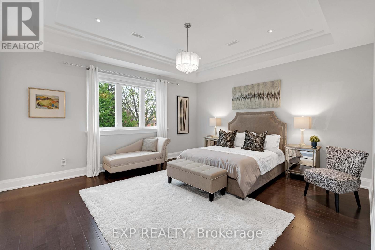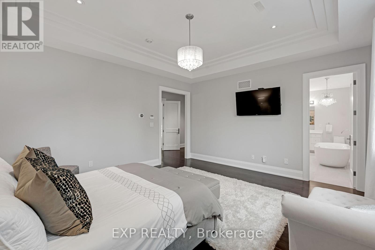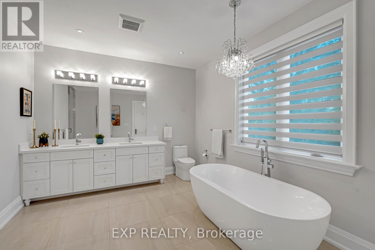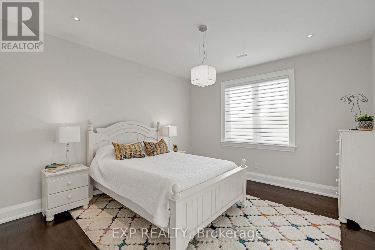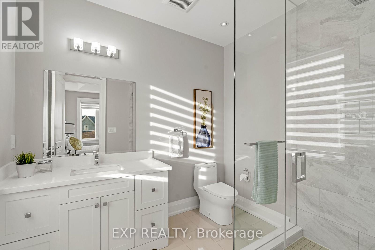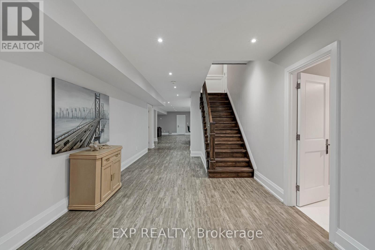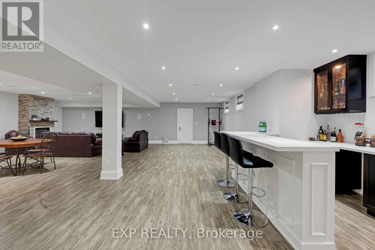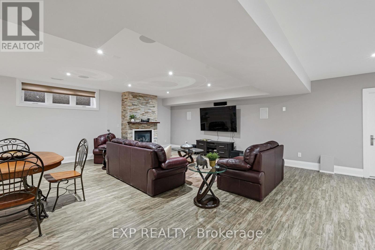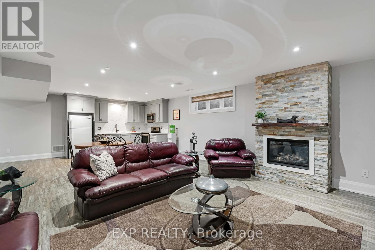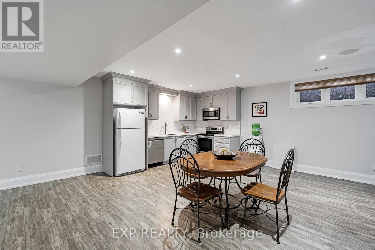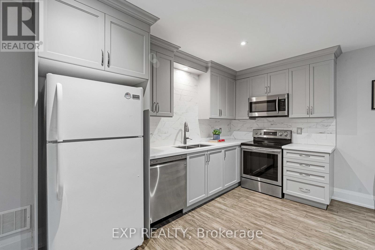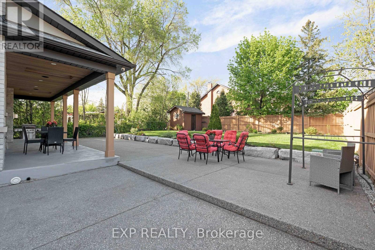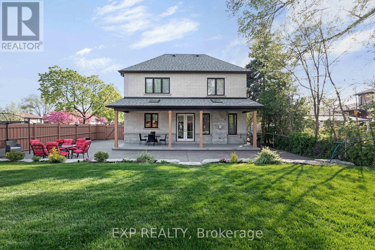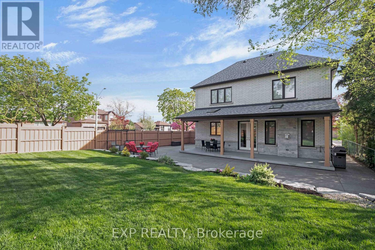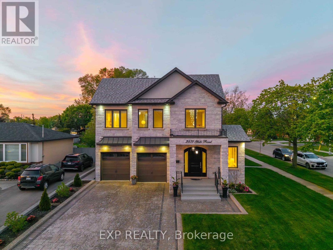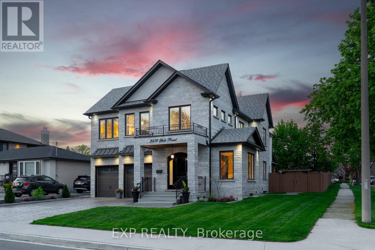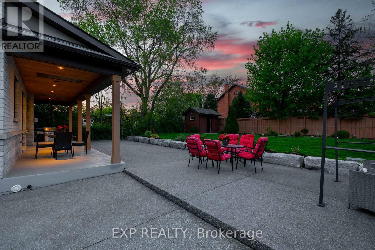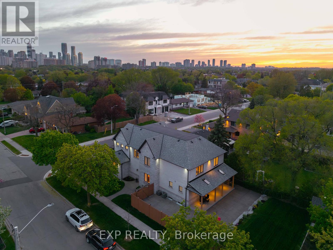3471 Yale Road Mississauga, Ontario L5A 2V4
$2,981,000
Welcome to 3471 Yale Road, a truly exceptional custom-built luxury residence ideally situated on a beautifully landscaped corner lot in one of Mississauga's most desirable neighbourhoods. Just 9 years new, this refined home offers over 5,000 sqft of finished living space, where timeless elegance meets modern comfort & thoughtful design. From the moment you arrive, you're greeted by striking curb appeal, brick & stone exterior, a double interlocking driveway, & a gracious covered front porch framed by meticulous landscaping. Inside, a soaring 20-foot open-to-above foyer sets a grand tone, while rich hardwood floors, intricate wainscotting, crown moulding, & expansive windows carry warmth & light throughout. The heart of the home is a designer chef's kit, complete w/ premium appliances, quartz countertops, pot filler, wine fridge, & an oversized island built for gathering. Walk out to a fully fenced, pool-sized backyard featuring a covered patio w/ skylights, built-in speakers, & beautifully landscaped gardens - an outdoor sanctuary for entertaining & everyday enjoyment. The main level also offers elegant formal living & dining rms, a cozy family rm w/ gas fp, a private office, & a custom laundry/mudroom w/ direct garage access. Upstairs, the primary suite is a true retreat w/ double-door entry, recessed ceiling, his-&-hers walk-in closets, & a spa-inspired ensuite w/ soaker tub, chandelier, & oversized glass shower. Three additional bedrms offer hardwood floors, custom closets, & access to beautifully finished bathrms, including a second ensuite & 4-pc bath. The fully finished lower level is designed w/ versatility - offering a sprawling rec rm, second gas fpl, wet bar, full kit, 3-pc bath, & laundry. W/ a separate entrance, this level is ideal for multi-generational living, a nanny suite, or future rental income. Every element of 3471 Yale Road has been thoughtfully curated for comfort, sophistication, & lasting value. This is a home that elevates every moment. (id:35762)
Property Details
| MLS® Number | W12163828 |
| Property Type | Single Family |
| Community Name | Mississauga Valleys |
| AmenitiesNearBy | Park, Hospital, Schools, Public Transit |
| CommunityFeatures | Community Centre |
| Features | Flat Site, Carpet Free, Sump Pump |
| ParkingSpaceTotal | 4 |
| Structure | Patio(s), Shed |
Building
| BathroomTotal | 5 |
| BedroomsAboveGround | 4 |
| BedroomsBelowGround | 1 |
| BedroomsTotal | 5 |
| Age | 6 To 15 Years |
| Amenities | Fireplace(s) |
| Appliances | Garage Door Opener Remote(s), Water Heater |
| BasementDevelopment | Finished |
| BasementFeatures | Separate Entrance |
| BasementType | N/a (finished) |
| ConstructionStyleAttachment | Detached |
| CoolingType | Central Air Conditioning |
| ExteriorFinish | Brick |
| FireProtection | Alarm System |
| FireplacePresent | Yes |
| FireplaceTotal | 2 |
| FlooringType | Tile, Hardwood |
| FoundationType | Concrete |
| HalfBathTotal | 1 |
| HeatingFuel | Natural Gas |
| HeatingType | Forced Air |
| StoriesTotal | 2 |
| SizeInterior | 3500 - 5000 Sqft |
| Type | House |
| UtilityWater | Municipal Water |
Parking
| Attached Garage | |
| Garage |
Land
| Acreage | No |
| FenceType | Fully Fenced, Fenced Yard |
| LandAmenities | Park, Hospital, Schools, Public Transit |
| LandscapeFeatures | Landscaped |
| Sewer | Sanitary Sewer |
| SizeDepth | 148 Ft ,10 In |
| SizeFrontage | 60 Ft |
| SizeIrregular | 60 X 148.9 Ft |
| SizeTotalText | 60 X 148.9 Ft|under 1/2 Acre |
| ZoningDescription | R4 |
Rooms
| Level | Type | Length | Width | Dimensions |
|---|---|---|---|---|
| Second Level | Primary Bedroom | 5.16 m | 4.58 m | 5.16 m x 4.58 m |
| Second Level | Bedroom 2 | 6.26 m | 4.1 m | 6.26 m x 4.1 m |
| Second Level | Bedroom 3 | 4.12 m | 3.92 m | 4.12 m x 3.92 m |
| Second Level | Bedroom 4 | 4.49 m | 3.69 m | 4.49 m x 3.69 m |
| Basement | Recreational, Games Room | 5.95 m | 5.57 m | 5.95 m x 5.57 m |
| Basement | Kitchen | 5.95 m | 3.41 m | 5.95 m x 3.41 m |
| Basement | Exercise Room | 9.82 m | 4.71 m | 9.82 m x 4.71 m |
| Basement | Laundry Room | 3.31 m | 2.63 m | 3.31 m x 2.63 m |
| Basement | Other | 3.56 m | 2.65 m | 3.56 m x 2.65 m |
| Main Level | Dining Room | 6.93 m | 3.75 m | 6.93 m x 3.75 m |
| Main Level | Office | 3.87 m | 3.67 m | 3.87 m x 3.67 m |
| Main Level | Kitchen | 6.29 m | 5.97 m | 6.29 m x 5.97 m |
| Main Level | Family Room | 5.76 m | 3.87 m | 5.76 m x 3.87 m |
| Main Level | Laundry Room | 3.15 m | 2.58 m | 3.15 m x 2.58 m |
Interested?
Contact us for more information
Kristine Elizabeth Vavrinec
Salesperson
4711 Yonge St Unit C 10/fl
Toronto, Ontario M2N 6K8

