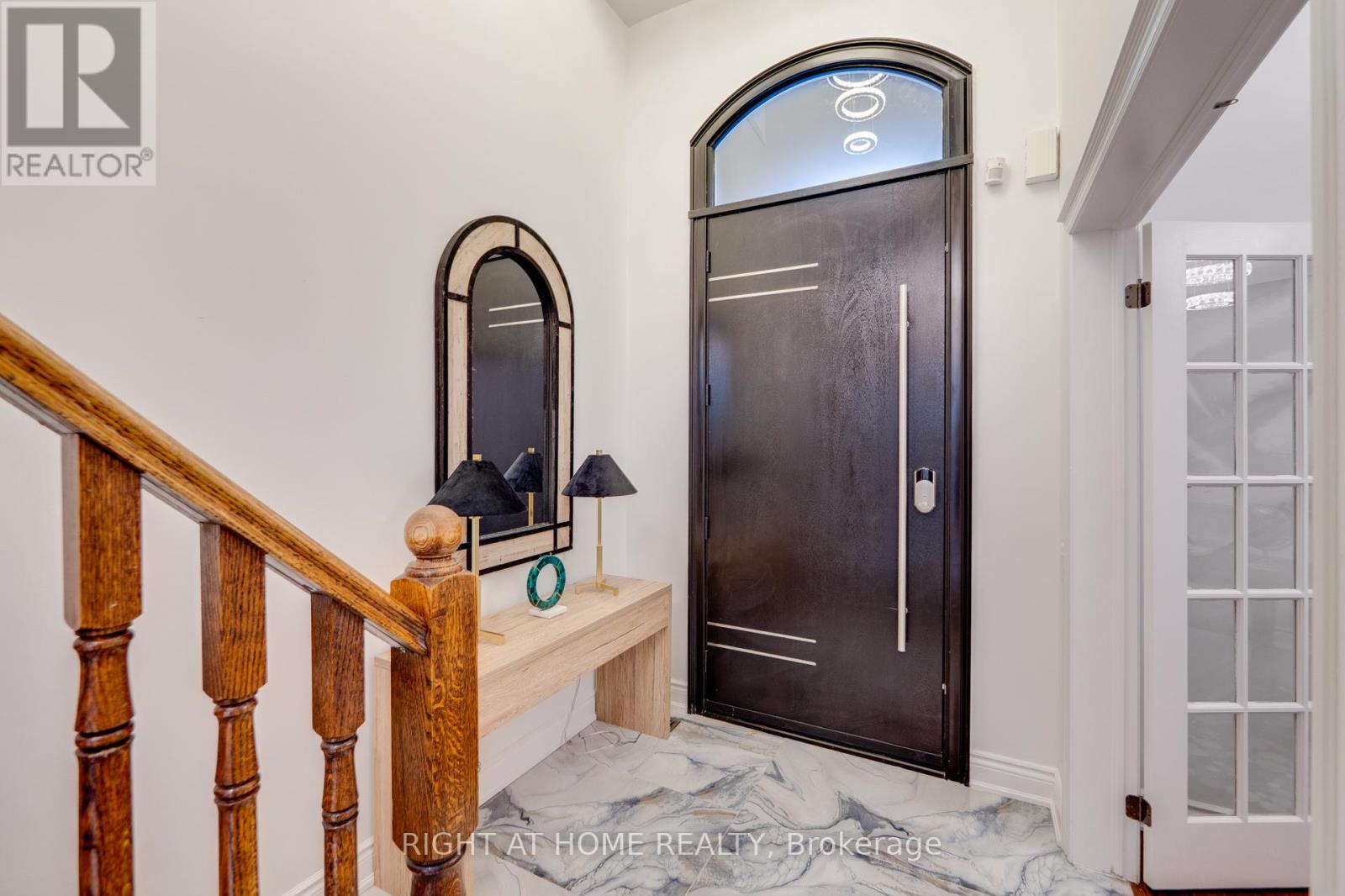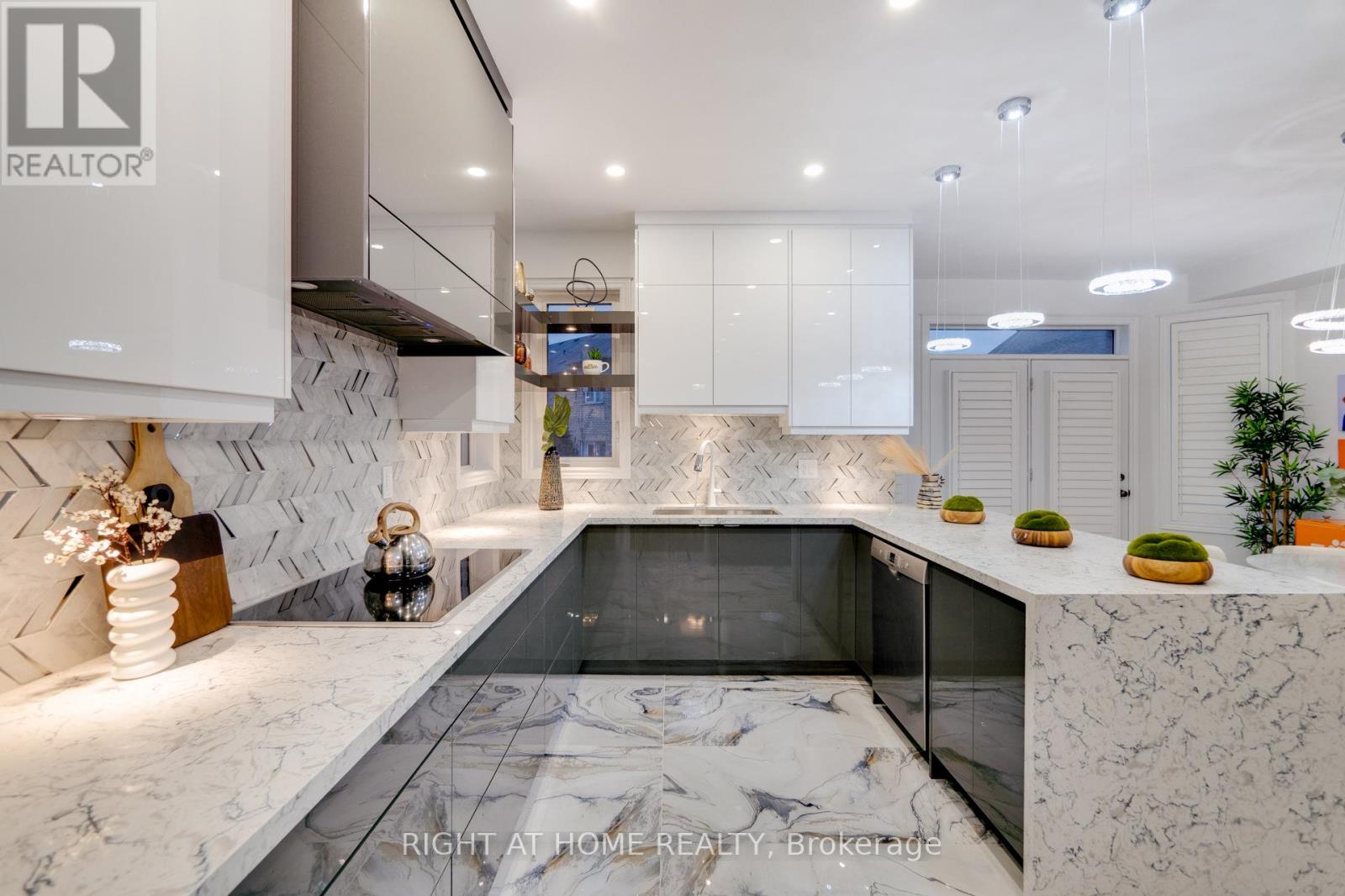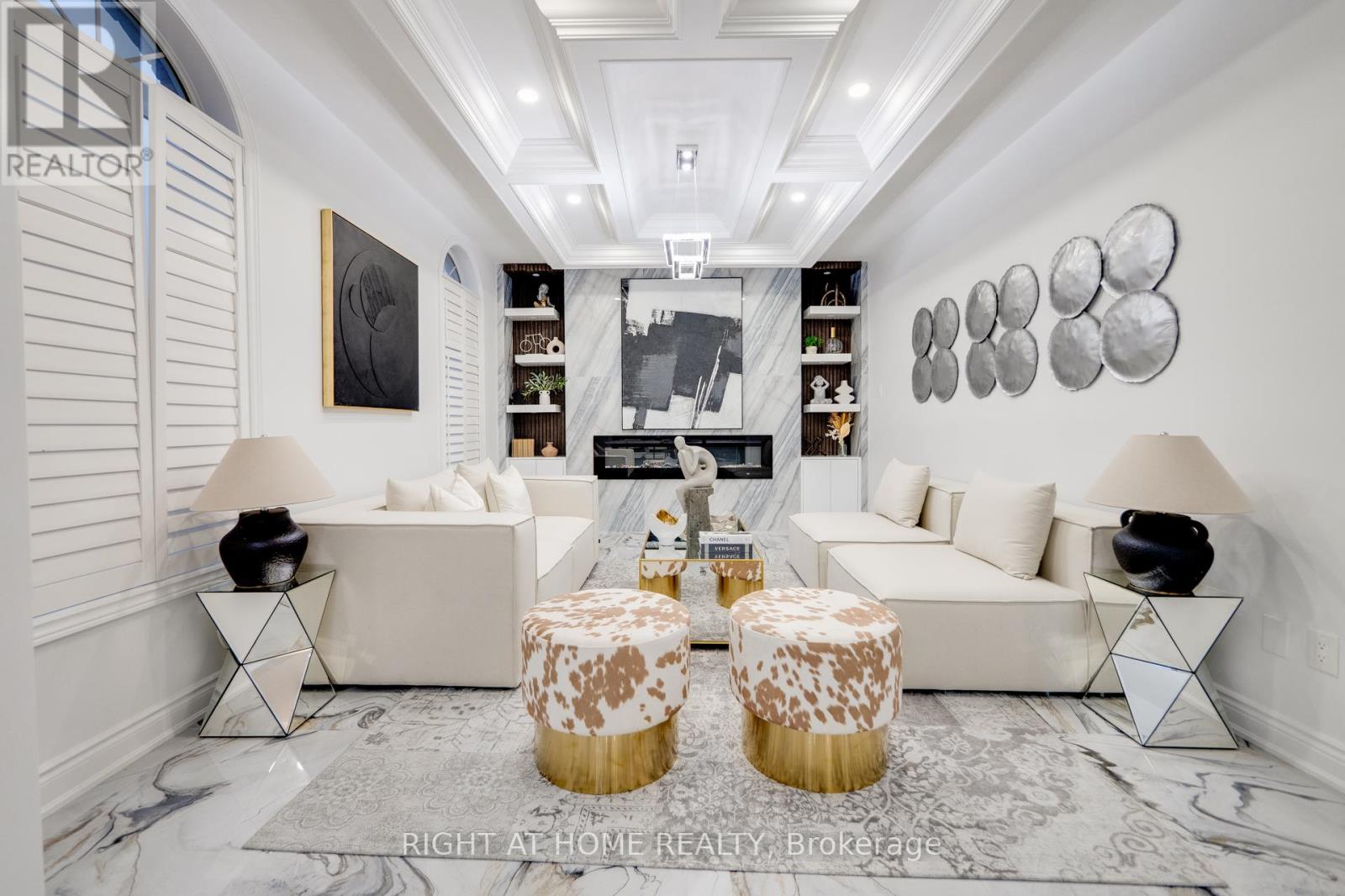3456 Rebecca Street Oakville, Ontario L6L 6X9
$1,749,990
Luxurious Executive Fully upgraded Home with attention to detail near to all amenities, groceries, transit located in beautiful Bronte neighborhood. Over 4500 Sq Feet Of Living Space With Backyard Green Oasis and brand new welcoming large entrance door. Relaxing Family Room with brand new Large Fireplace, customized accent wall and cabinets, Brand New Kitchen With waterfall counter, handle less Cabinets, Built-in Brand New Appliances, 24x48 large beautiful tiles in kitchen and family room, brand new chandeliers throughout, Main Floor Office, upgraded main floor laundry with accent wall, open to above ceiling at entrance, Primary bedroom with customized accent wall, Barn door And Walk-In Closet. Ensuite with brand new frameless shower door and relaxing bathtub, Brand New Hardwood Flooring Throughout 2nd floor, Upgraded and brand new flooring and vanities throughout all washroom, Royal brand new Crown Moldings with potlights on main floor and primary ensuite, Finished Basement with rec, entertainment and play room along with 4 piece washroom and bar, new furnace. Minutes To The Lake, Marina, Parks, Shops And Restaurants. Freshly elegant painted.**GRAB THIS BEAUTY BEFORE ITS GONE** (id:35762)
Open House
This property has open houses!
1:00 pm
Ends at:2:00 pm
1:00 pm
Ends at:2:00 pm
Property Details
| MLS® Number | W12118794 |
| Property Type | Single Family |
| Community Name | 1001 - BR Bronte |
| AmenitiesNearBy | Beach, Hospital, Park |
| EquipmentType | Water Heater - Gas |
| Features | Lighting, Carpet Free |
| ParkingSpaceTotal | 4 |
| RentalEquipmentType | Water Heater - Gas |
| Structure | Deck, Porch |
| ViewType | Lake View |
Building
| BathroomTotal | 5 |
| BedroomsAboveGround | 4 |
| BedroomsTotal | 4 |
| Age | 6 To 15 Years |
| Amenities | Fireplace(s) |
| Appliances | Oven - Built-in, Central Vacuum, Cooktop, Dishwasher, Dryer, Oven, Washer, Refrigerator |
| BasementDevelopment | Finished |
| BasementType | Full (finished) |
| ConstructionStyleAttachment | Detached |
| CoolingType | Central Air Conditioning |
| ExteriorFinish | Brick, Stone |
| FireplacePresent | Yes |
| FireplaceTotal | 1 |
| FoundationType | Concrete |
| HalfBathTotal | 1 |
| HeatingFuel | Natural Gas |
| HeatingType | Forced Air |
| StoriesTotal | 2 |
| SizeInterior | 3000 - 3500 Sqft |
| Type | House |
| UtilityWater | Municipal Water |
Parking
| Attached Garage | |
| Garage |
Land
| Acreage | No |
| LandAmenities | Beach, Hospital, Park |
| LandscapeFeatures | Landscaped |
| Sewer | Sanitary Sewer |
| SizeDepth | 89 Ft ,8 In |
| SizeFrontage | 45 Ft |
| SizeIrregular | 45 X 89.7 Ft |
| SizeTotalText | 45 X 89.7 Ft |
Rooms
| Level | Type | Length | Width | Dimensions |
|---|---|---|---|---|
| Second Level | Primary Bedroom | 6.22 m | 4.09 m | 6.22 m x 4.09 m |
| Second Level | Bedroom 2 | 4.83 m | 4.72 m | 4.83 m x 4.72 m |
| Second Level | Bedroom 3 | 3.33 m | 4.57 m | 3.33 m x 4.57 m |
| Second Level | Bedroom 4 | 3.63 m | 3.63 m | 3.63 m x 3.63 m |
| Basement | Recreational, Games Room | 8.46 m | 3.76 m | 8.46 m x 3.76 m |
| Basement | Media | 4.29 m | 11.13 m | 4.29 m x 11.13 m |
| Main Level | Office | 3.33 m | 3.61 m | 3.33 m x 3.61 m |
| Main Level | Living Room | 3.51 m | 3.45 m | 3.51 m x 3.45 m |
| Main Level | Dining Room | 3.51 m | 3.48 m | 3.51 m x 3.48 m |
| Main Level | Kitchen | 3.35 m | 4.11 m | 3.35 m x 4.11 m |
| Main Level | Eating Area | 2.59 m | 5 m | 2.59 m x 5 m |
| Main Level | Family Room | 5.08 m | 3.78 m | 5.08 m x 3.78 m |
https://www.realtor.ca/real-estate/28248290/3456-rebecca-street-oakville-br-bronte-1001-br-bronte
Interested?
Contact us for more information
Manant Vaidya
Salesperson
480 Eglinton Ave West #30, 106498
Mississauga, Ontario L5R 0G2










































