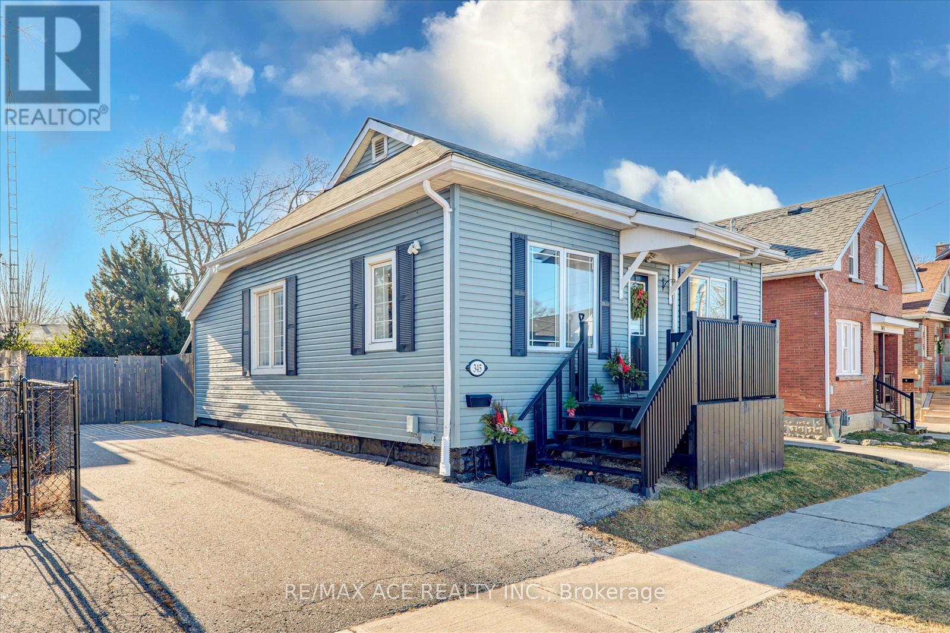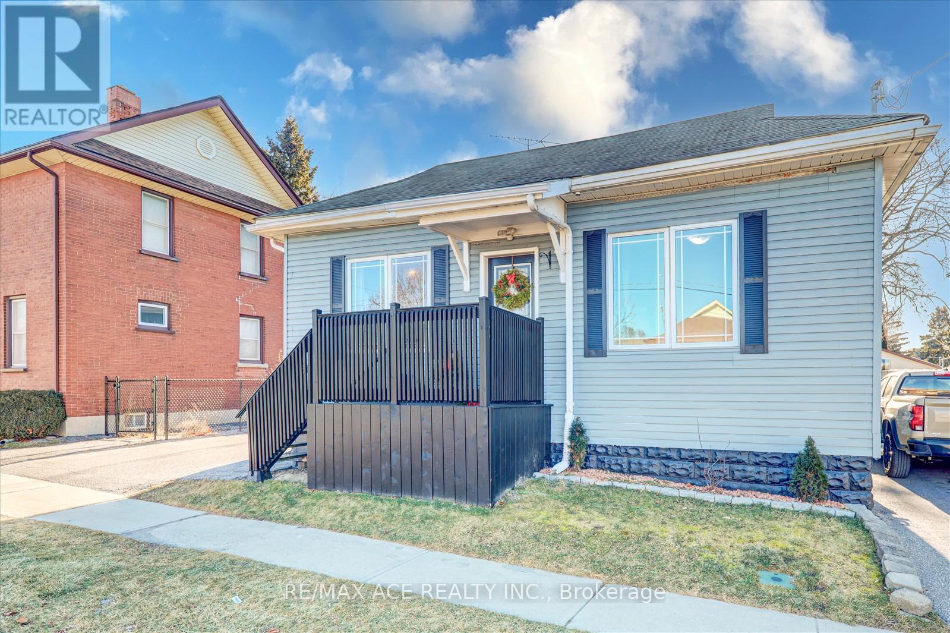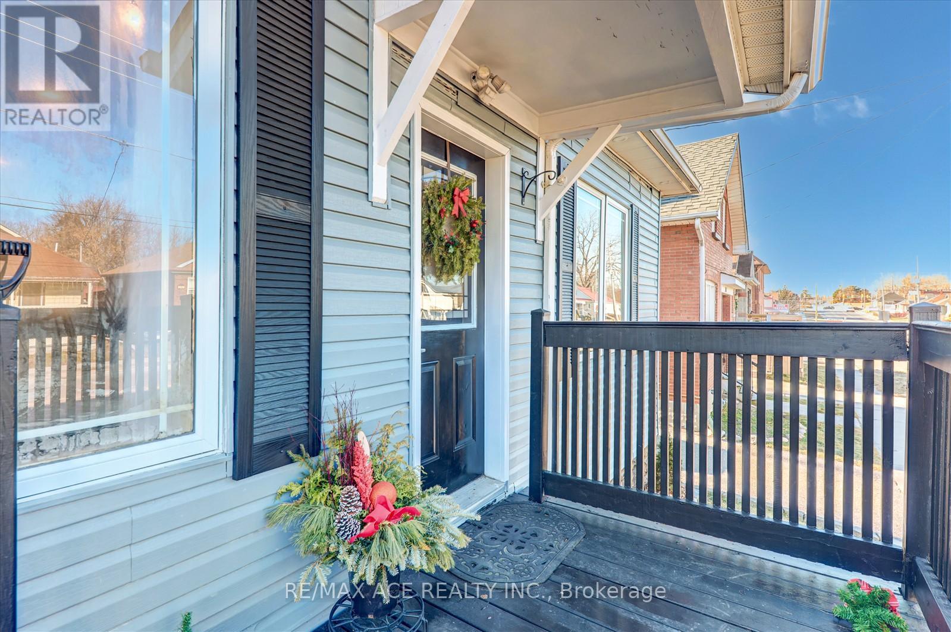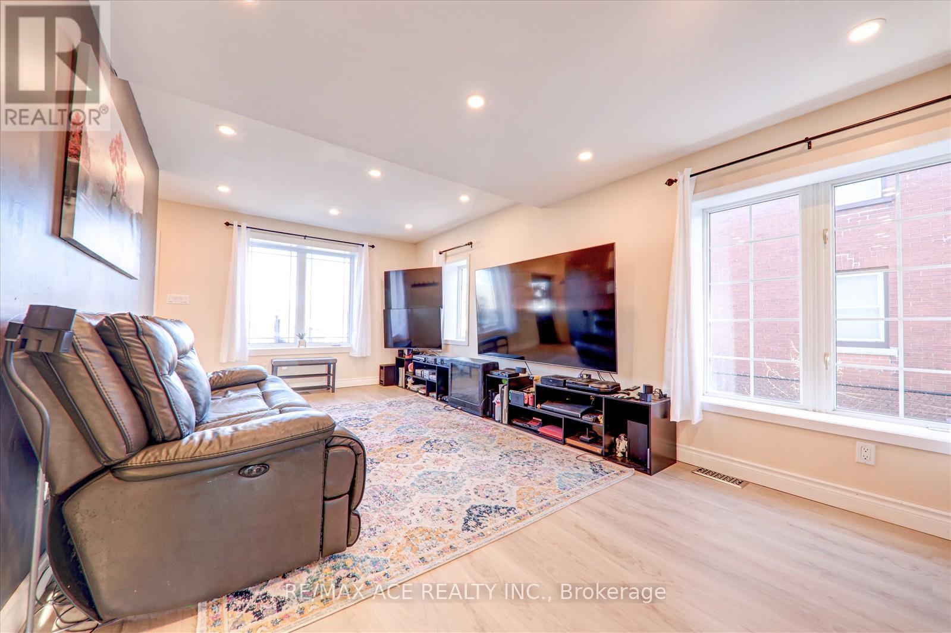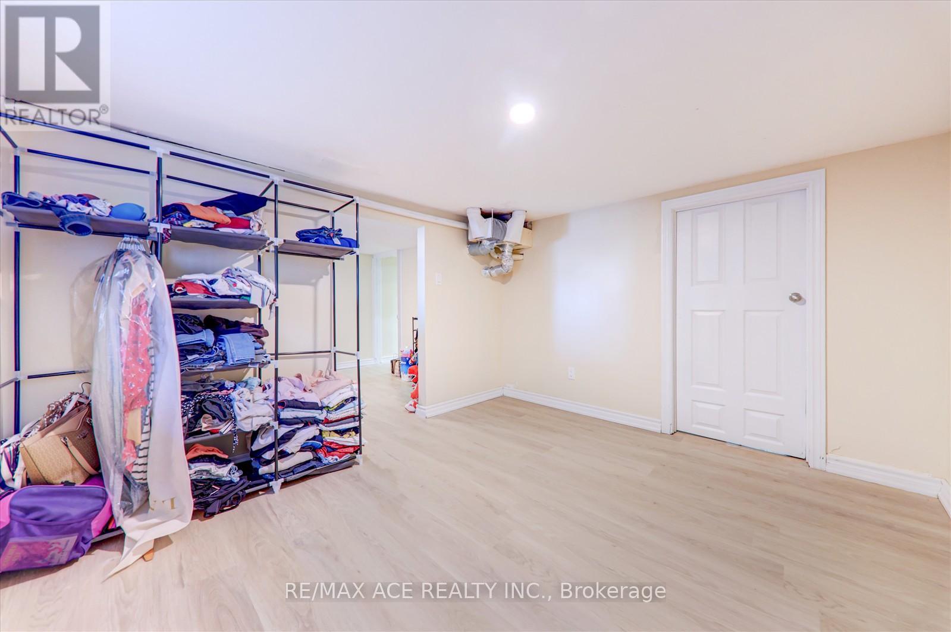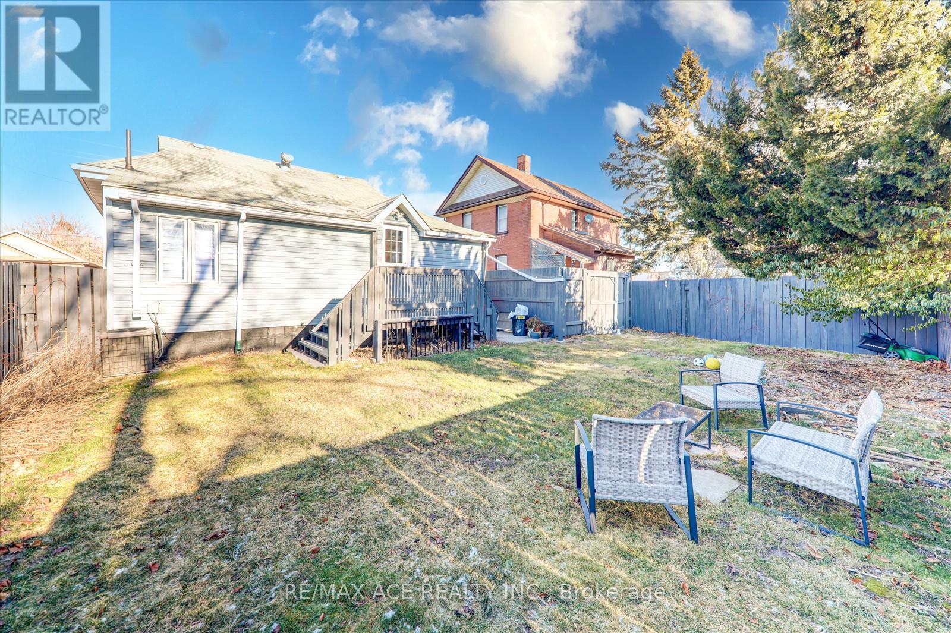345 Olive Avenue Oshawa, Ontario L1H 2P8
$649,999
Welcome to this beautiful recently renovated 3+1 bedroom house with plenty of living space. This move-in ready detached bungalow features pot lights in living room and basement, vinyl flooring throughout the main & basement. Upgraded kitchen with new quartz countertops and stainless appl. This home is the perfect opportunity for first-time buyers looking for a stylish, low-maintenance property in a great location! Just minutes to Hwy 401, Go station, Costco and all amenities. **EXTRAS** Renovated basement in 2023. Water proofing is done with 10 years warranty. LVP Floors 2024, Quartz countertops 2024, Pot Lights 2024, interior walls & exterior fence and deck paint 2024. (id:35762)
Property Details
| MLS® Number | E12073194 |
| Property Type | Single Family |
| Neigbourhood | Central |
| Community Name | Central |
| AmenitiesNearBy | Park, Public Transit, Schools |
| CommunityFeatures | School Bus |
| ParkingSpaceTotal | 2 |
Building
| BathroomTotal | 2 |
| BedroomsAboveGround | 3 |
| BedroomsBelowGround | 1 |
| BedroomsTotal | 4 |
| Appliances | Dishwasher, Dryer, Stove, Washer, Refrigerator |
| ArchitecturalStyle | Bungalow |
| BasementDevelopment | Finished |
| BasementType | N/a (finished) |
| ConstructionStyleAttachment | Detached |
| CoolingType | Central Air Conditioning |
| ExteriorFinish | Vinyl Siding |
| FlooringType | Vinyl, Ceramic |
| FoundationType | Concrete |
| HalfBathTotal | 1 |
| HeatingFuel | Natural Gas |
| HeatingType | Forced Air |
| StoriesTotal | 1 |
| SizeInterior | 700 - 1100 Sqft |
| Type | House |
| UtilityWater | Municipal Water |
Parking
| No Garage |
Land
| Acreage | No |
| FenceType | Fenced Yard |
| LandAmenities | Park, Public Transit, Schools |
| Sewer | Sanitary Sewer |
| SizeDepth | 67 Ft |
| SizeFrontage | 44 Ft |
| SizeIrregular | 44 X 67 Ft |
| SizeTotalText | 44 X 67 Ft|under 1/2 Acre |
Rooms
| Level | Type | Length | Width | Dimensions |
|---|---|---|---|---|
| Basement | Bedroom 4 | 3.13 m | 3.81 m | 3.13 m x 3.81 m |
| Basement | Recreational, Games Room | 3.04 m | 3.35 m | 3.04 m x 3.35 m |
| Basement | Games Room | 3.35 m | 2.74 m | 3.35 m x 2.74 m |
| Main Level | Living Room | 3.35 m | 6.4 m | 3.35 m x 6.4 m |
| Main Level | Kitchen | 3.5 m | 2.74 m | 3.5 m x 2.74 m |
| Main Level | Primary Bedroom | 3.35 m | 3.1 m | 3.35 m x 3.1 m |
| Main Level | Bedroom 2 | 3.65 m | 2.43 m | 3.65 m x 2.43 m |
| Main Level | Bedroom 3 | 2.34 m | 2.13 m | 2.34 m x 2.13 m |
Utilities
| Cable | Installed |
| Sewer | Installed |
https://www.realtor.ca/real-estate/28145697/345-olive-avenue-oshawa-central-central
Interested?
Contact us for more information
Joe Sasiendra Thuraisamy
Salesperson
1286 Kennedy Road Unit 3
Toronto, Ontario M1P 2L5

