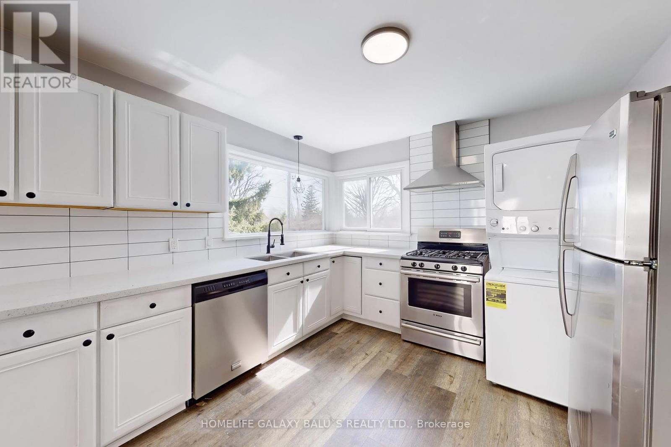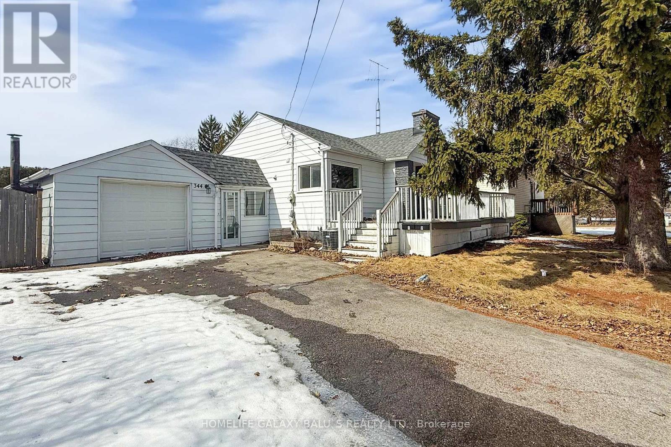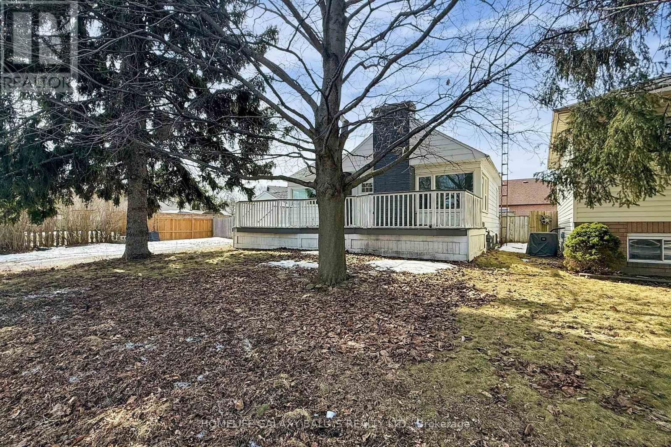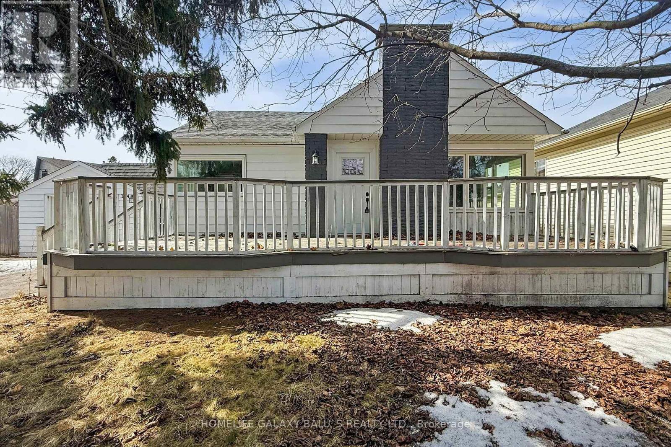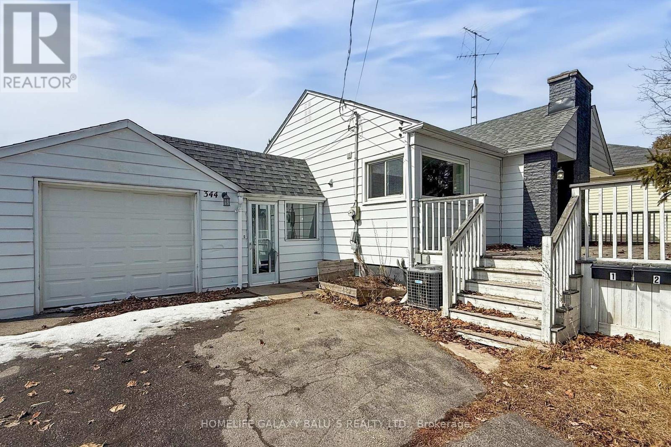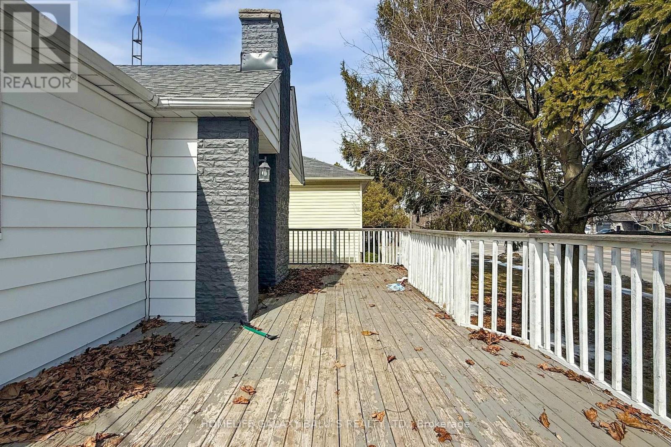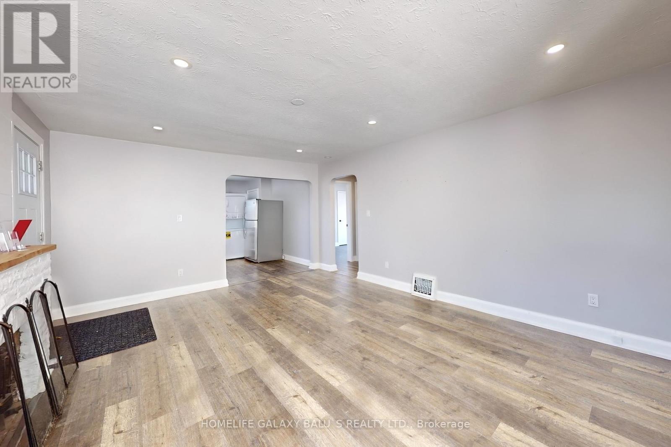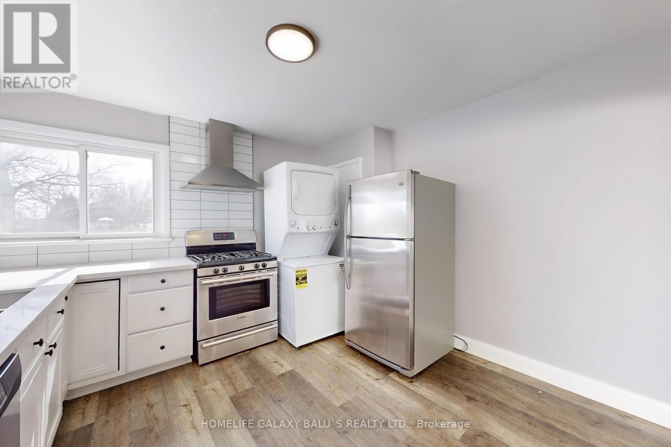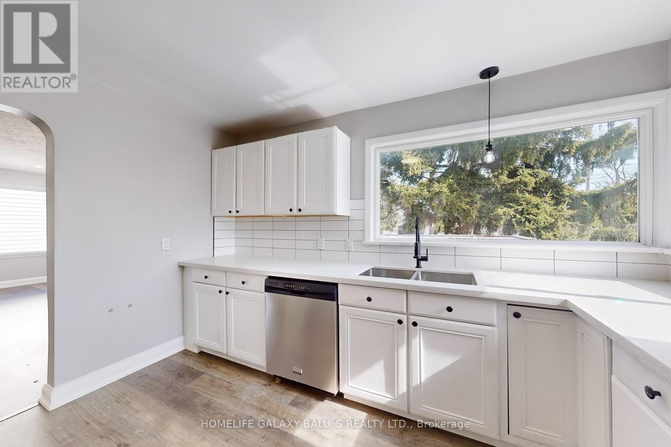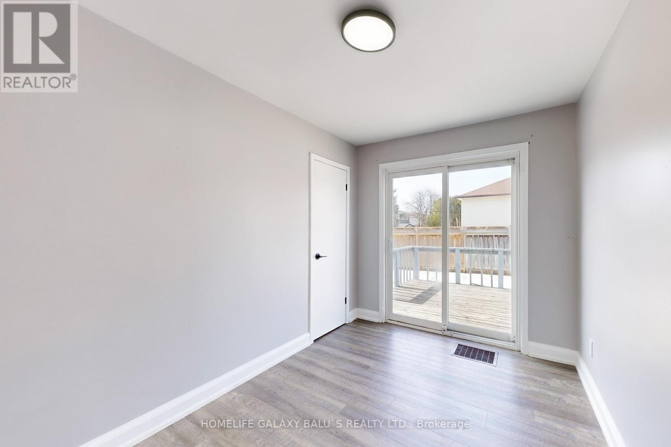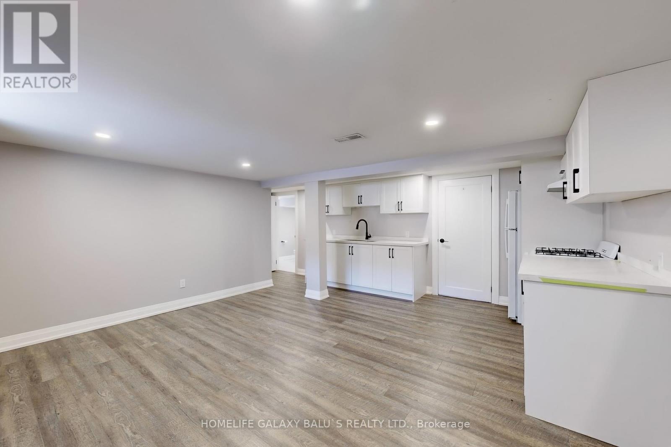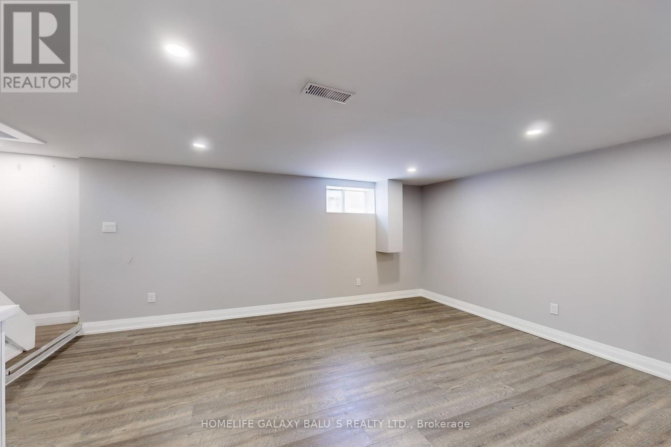344 Townline Road N Oshawa, Ontario L1K 2A4
$799,000
Great Location !!! Attention First Timers And Investors. This 2+1 Bungalow With Separate Entrance To Basement In-Law Suite Has Been fully Updated Throughout. Situated On A Double Wide Premium Lot Surrounded By Custom Homes, And A Separate Garage. Brick Fireplace On Main Level, Newer Vinyl Flooring, Newer Roof, Newer Furnace, Newer Front Door, 2 Upgraded Bathrooms, Access To Garage From Inside Of Home. Close to To All Amenities, Schools, Go Station, Costco, Groceries, Hwy 401,407, Park, Hospital, Shopping, Banks etc. Inclusions: **EXTRAS** 2 Fridge, 2 Stoves, 1 Dishwasher, 2 Washer, 2 Dryer ,Cac, All Elf's. (id:35762)
Property Details
| MLS® Number | E12023717 |
| Property Type | Single Family |
| Neigbourhood | Eastdale |
| Community Name | Eastdale |
| Features | Carpet Free |
| ParkingSpaceTotal | 5 |
Building
| BathroomTotal | 2 |
| BedroomsAboveGround | 2 |
| BedroomsBelowGround | 1 |
| BedroomsTotal | 3 |
| Amenities | Fireplace(s) |
| Appliances | Dishwasher, Dryer, Two Stoves, Two Washers, Two Refrigerators |
| ArchitecturalStyle | Raised Bungalow |
| BasementDevelopment | Finished |
| BasementFeatures | Separate Entrance |
| BasementType | N/a (finished) |
| ConstructionStyleAttachment | Detached |
| CoolingType | Central Air Conditioning |
| ExteriorFinish | Aluminum Siding, Stone |
| FireplacePresent | Yes |
| FlooringType | Vinyl, Laminate |
| FoundationType | Block |
| HeatingFuel | Natural Gas |
| HeatingType | Forced Air |
| StoriesTotal | 1 |
| Type | House |
| UtilityWater | Municipal Water |
Parking
| Detached Garage | |
| Garage |
Land
| Acreage | No |
| Sewer | Sanitary Sewer |
| SizeDepth | 100 Ft |
| SizeFrontage | 71 Ft |
| SizeIrregular | 71 X 100 Ft |
| SizeTotalText | 71 X 100 Ft |
Rooms
| Level | Type | Length | Width | Dimensions |
|---|---|---|---|---|
| Basement | Recreational, Games Room | 4.88 m | 4.7 m | 4.88 m x 4.7 m |
| Basement | Kitchen | 4.88 m | 4.7 m | 4.88 m x 4.7 m |
| Basement | Bedroom 3 | 3.61 m | 2.74 m | 3.61 m x 2.74 m |
| Main Level | Living Room | 5.18 m | 4.09 m | 5.18 m x 4.09 m |
| Main Level | Dining Room | 5.18 m | 4.09 m | 5.18 m x 4.09 m |
| Main Level | Kitchen | 3.45 m | 3.43 m | 3.45 m x 3.43 m |
| Main Level | Primary Bedroom | 3.43 m | 3.35 m | 3.43 m x 3.35 m |
| Main Level | Bedroom 2 | 3.35 m | 2.31 m | 3.35 m x 2.31 m |
https://www.realtor.ca/real-estate/28034235/344-townline-road-n-oshawa-eastdale-eastdale
Interested?
Contact us for more information
Balu Shanmuga
Broker of Record
80 Corporate Dr #210
Toronto, Ontario M1H 3G5

