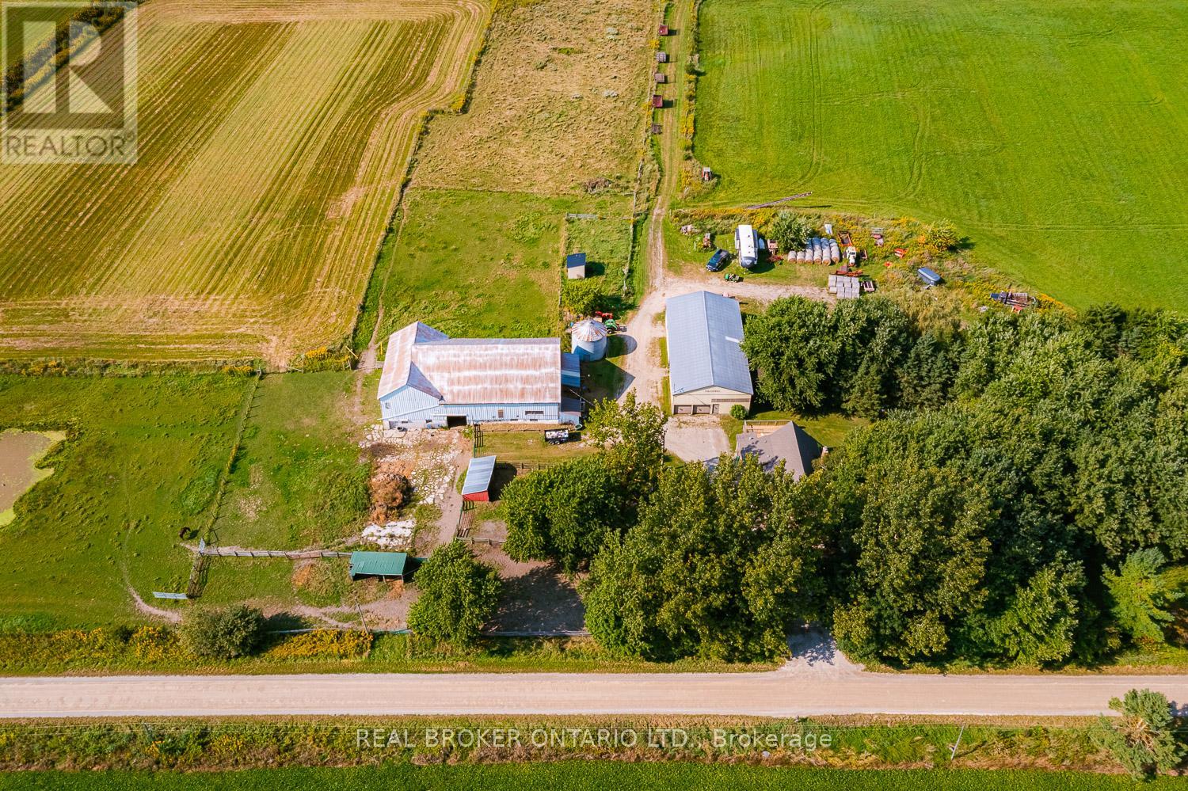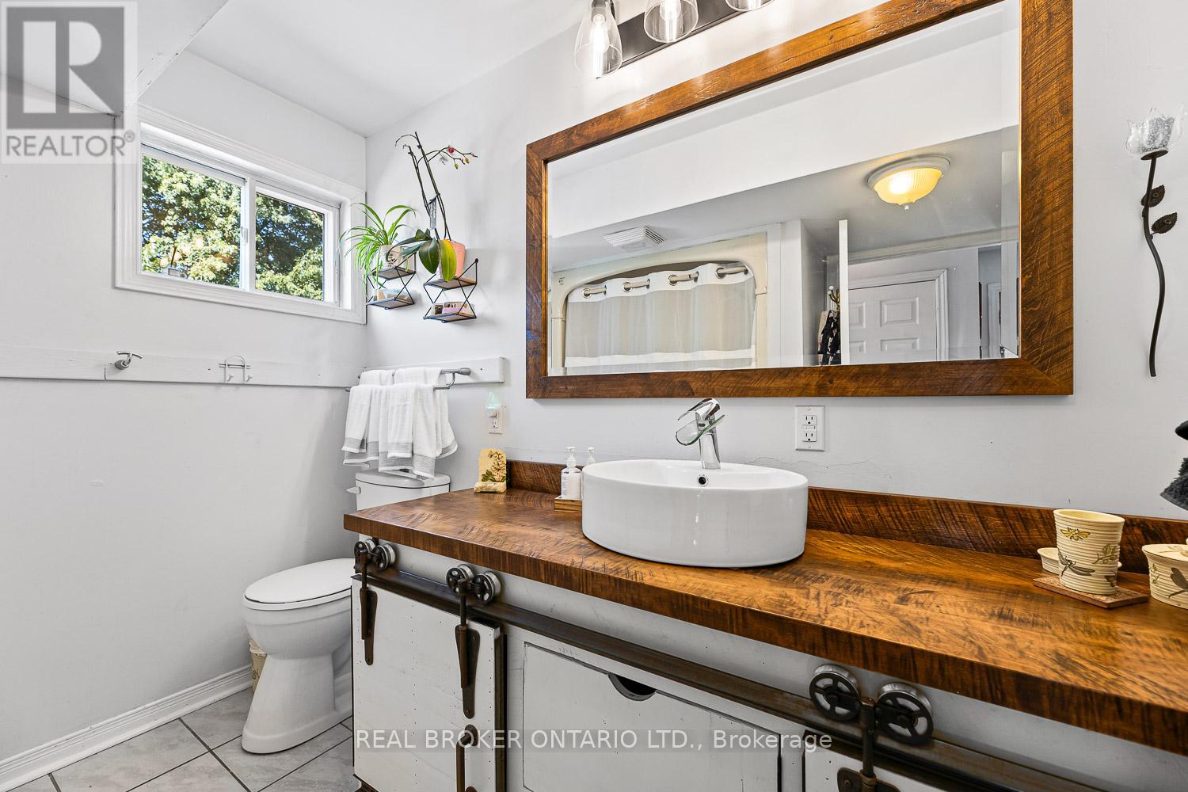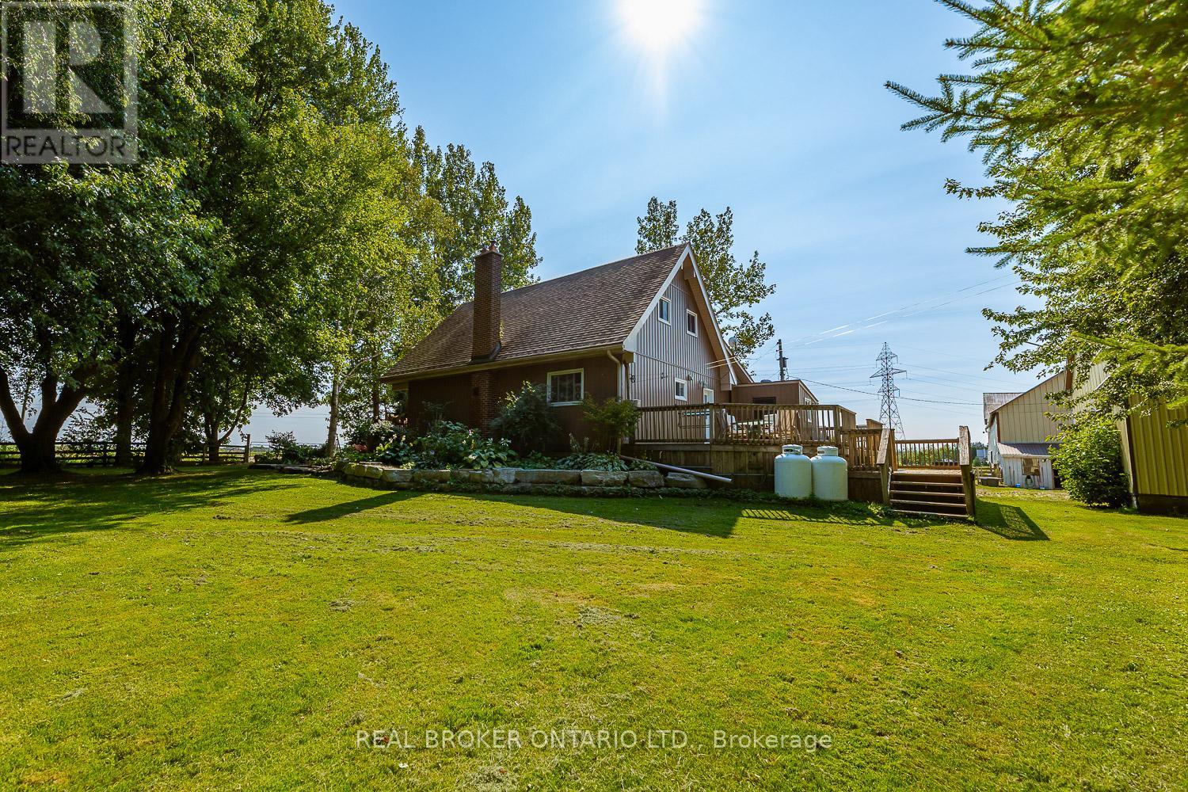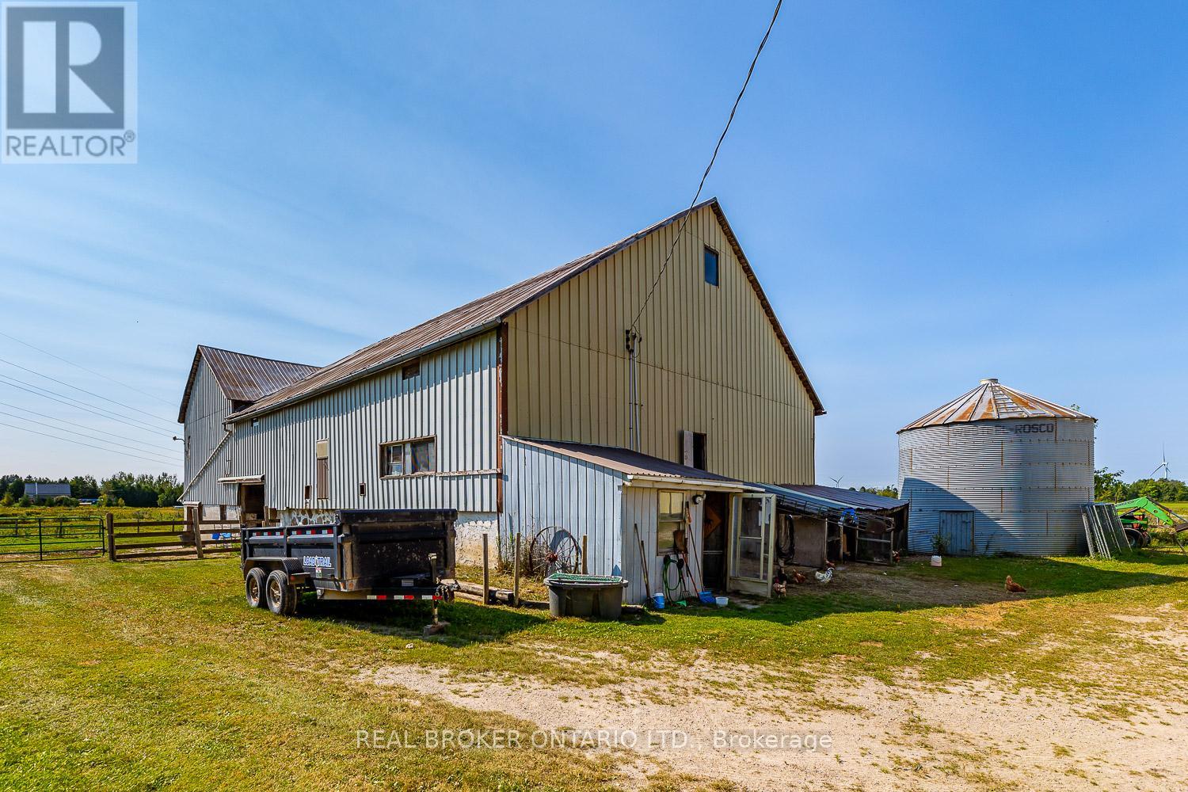343101 15 Side Road Amaranth, Ontario L9W 0Z5
$1,899,999
Embrace the charm of country living with this farm property! With over 80 acres of land, a barn, large workshop & farmhouse, this property will appeal to the farmer or investor alike. The charming 4-bedroom, 2-bathroom home exudes warmth & character, blending modern amenities with timeless appeal. The cozy living spaces are filled with natural light & warmth from the wood stove. The expansive barn has ample space with a large loft for hay storage and its well-suited for housing livestock with 100A electrical, water (with heat tracer) and 8 stalls. The 40x80 Workshop is a versatile space, ideal for machinery repair or storage. Equipped with its own 100A electrical,16 foot door and drive through doors for easy access. Located just 25 minutes from Orangeville, this property offers the perfect blend of rural tranquility with access to local amenities. **EXTRAS** Approx. 60 workable acres(used to grow hay) with potential for more, 8 paddocks, 4 pastures with good fencing, 3 lean to, Wooded area in back of property for firewood. Small grain silo, wood storage, dog run on property. House has newer floors, furnace, and doors. (id:35762)
Property Details
| MLS® Number | X12034484 |
| Property Type | Single Family |
| Community Name | Rural Amaranth |
| ParkingSpaceTotal | 10 |
| Structure | Deck, Barn, Workshop |
Building
| BathroomTotal | 2 |
| BedroomsAboveGround | 4 |
| BedroomsTotal | 4 |
| Age | 31 To 50 Years |
| Appliances | Dishwasher, Dryer, Stove, Washer, Refrigerator |
| BasementDevelopment | Unfinished |
| BasementType | N/a (unfinished) |
| ConstructionStyleAttachment | Detached |
| ExteriorFinish | Vinyl Siding |
| FireplacePresent | Yes |
| FoundationType | Unknown |
| HalfBathTotal | 1 |
| HeatingFuel | Propane |
| HeatingType | Forced Air |
| StoriesTotal | 2 |
| SizeInterior | 700 - 1100 Sqft |
| Type | House |
| UtilityWater | Drilled Well |
Parking
| No Garage |
Land
| Acreage | Yes |
| Sewer | Septic System |
| SizeIrregular | 83.3 Acre |
| SizeTotalText | 83.3 Acre|50 - 100 Acres |
Rooms
| Level | Type | Length | Width | Dimensions |
|---|---|---|---|---|
| Main Level | Kitchen | 2.79 m | 2.95 m | 2.79 m x 2.95 m |
| Main Level | Dining Room | 2.74 m | 2.95 m | 2.74 m x 2.95 m |
| Main Level | Living Room | 4.37 m | 2.99 m | 4.37 m x 2.99 m |
| Main Level | Primary Bedroom | 3.78 m | 2.92 m | 3.78 m x 2.92 m |
| Main Level | Bathroom | 2.95 m | 2.08 m | 2.95 m x 2.08 m |
| Main Level | Bathroom | 1.47 m | 1.29 m | 1.47 m x 1.29 m |
| Upper Level | Bedroom 2 | 2.67 m | 2.16 m | 2.67 m x 2.16 m |
| Upper Level | Bedroom 3 | 3.58 m | 4.14 m | 3.58 m x 4.14 m |
| Upper Level | Bedroom 4 | 2.29 m | 3.23 m | 2.29 m x 3.23 m |
Utilities
| Electricity | Installed |
https://www.realtor.ca/real-estate/28058299/343101-15-side-road-amaranth-rural-amaranth
Interested?
Contact us for more information
Meaghan Duncalf
Salesperson
130 King St W Unit 1900b
Toronto, Ontario M5X 1E3






































