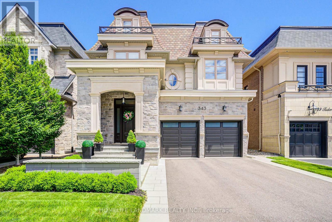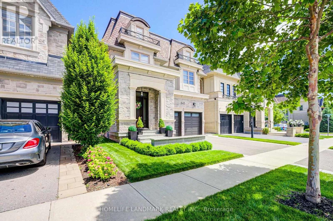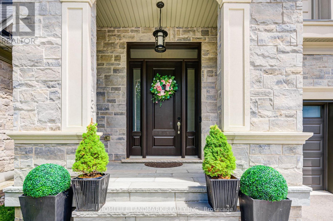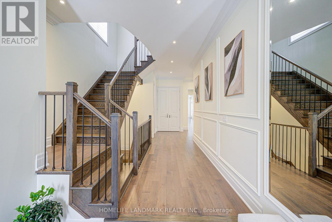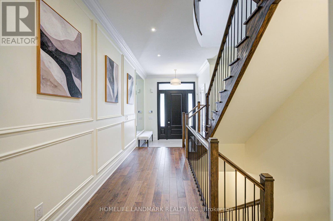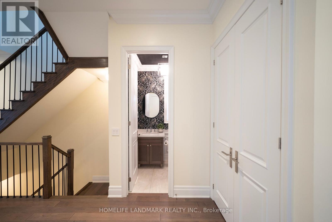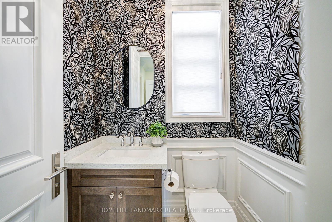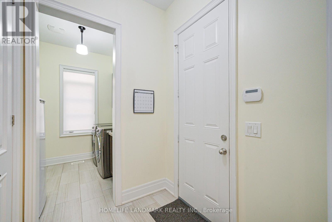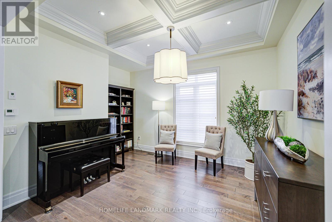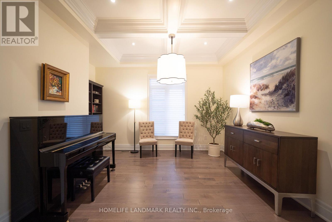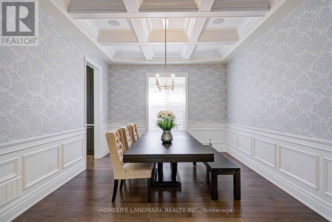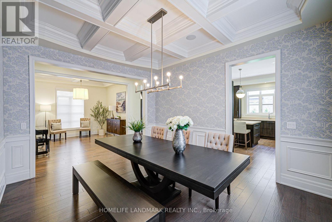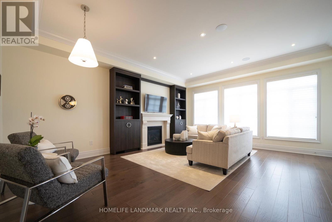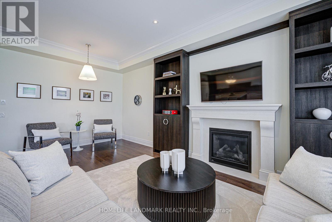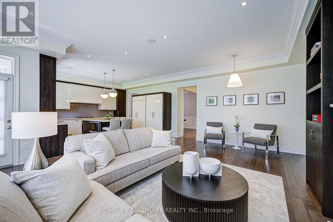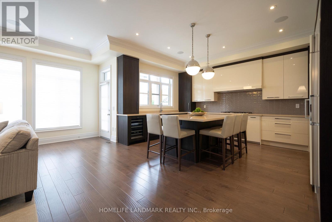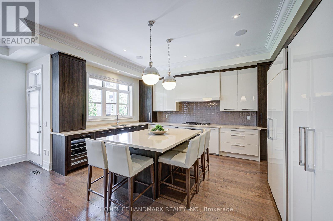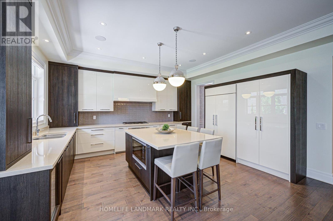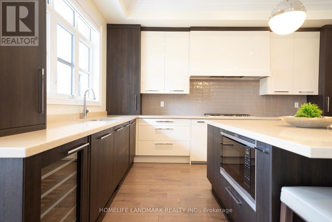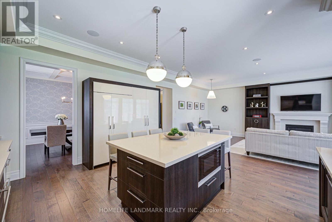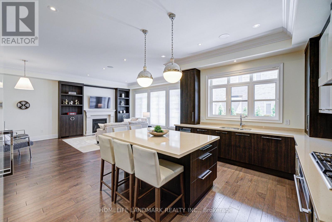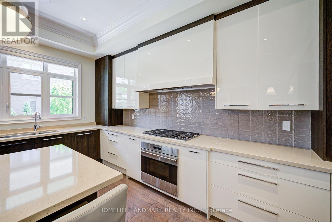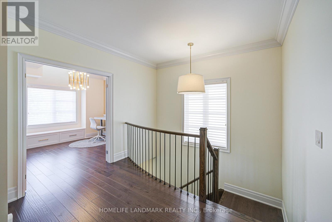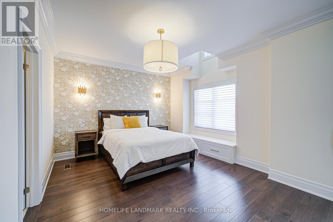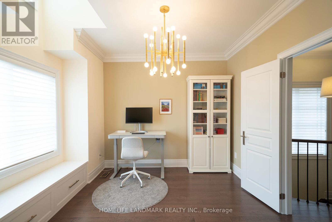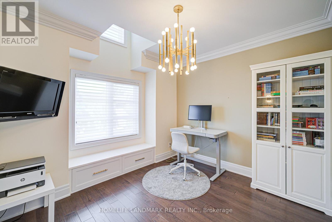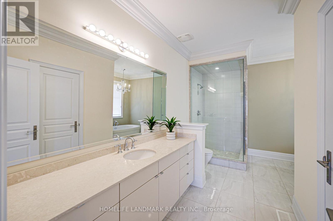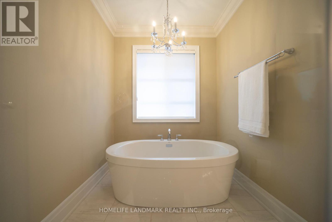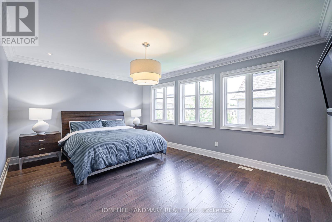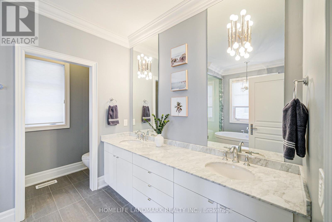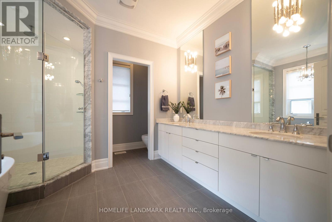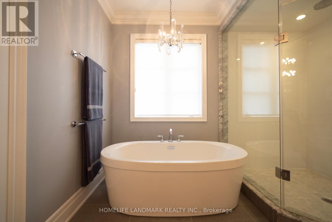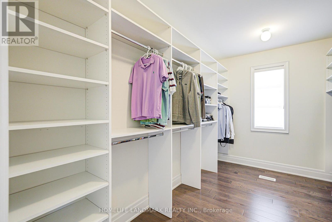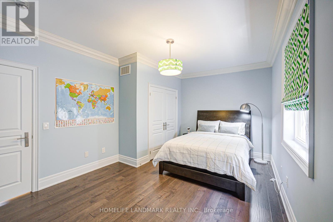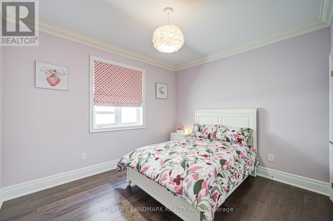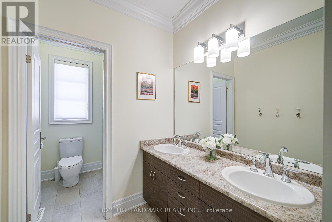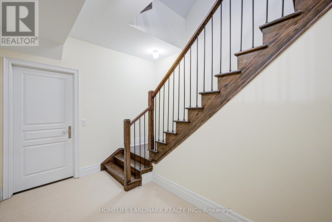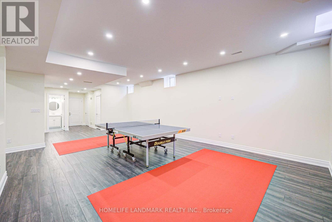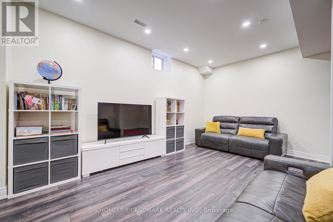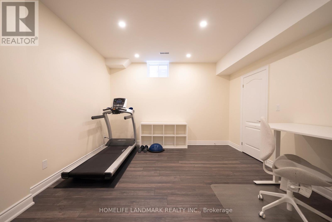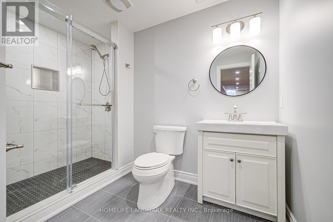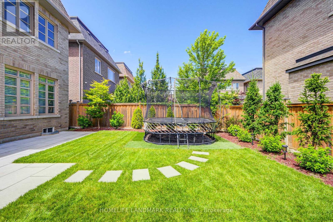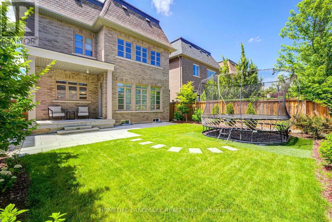343 Tudor Avenue Oakville, Ontario L6K 0G8
$3,050,000
Welcome to luxury living in prestigious Royal Oakville Club. Built by Fernbrook in 2016, this spectacular residence boasts 3,487 sq ft above grade W/4 bedrooms, including 2 master suites W/ private ensuites. This home offers extensive custom millwork & hardwood floors throughout. The stunning gourmet kitchen, custom Downsview cabinetry, large island with seating for 5 & built-in Wolf & Sub-Zero Appliances. The spacious bright family room features large windows, natural gas fireplace, built in wall unit with additional storage and shelving space and has a Walkout to a covered porch. Sensational lower level finished W/a great open concept gym, an extra bedroom with closet, a bathroom and a lot of storage space. Professionally landscaped front & back yards W/ a large Canada's safest Springfree trampoline...Must See To Truly Appreciate!...Walkable to Appleby College, lake, downtown Oakville, community center, theatre, library, waterfront trails, Fortinos, Dorval Crossing shopping center, restaurants, highways & GO train. (id:35762)
Property Details
| MLS® Number | W12276202 |
| Property Type | Single Family |
| Community Name | 1020 - WO West |
| Features | Sump Pump |
| ParkingSpaceTotal | 4 |
Building
| BathroomTotal | 5 |
| BedroomsAboveGround | 4 |
| BedroomsBelowGround | 1 |
| BedroomsTotal | 5 |
| Age | 6 To 15 Years |
| Amenities | Fireplace(s) |
| Appliances | Garage Door Opener Remote(s), Oven - Built-in, Central Vacuum, Water Heater, Blinds, Cooktop, Dishwasher, Dryer, Freezer, Microwave, Hood Fan, Washer, Wine Fridge, Refrigerator |
| BasementDevelopment | Finished |
| BasementType | N/a (finished) |
| ConstructionStyleAttachment | Detached |
| CoolingType | Central Air Conditioning, Air Exchanger, Ventilation System |
| ExteriorFinish | Stone |
| FireplacePresent | Yes |
| FireplaceTotal | 1 |
| FlooringType | Hardwood |
| FoundationType | Concrete |
| HalfBathTotal | 1 |
| HeatingFuel | Natural Gas |
| HeatingType | Forced Air |
| StoriesTotal | 2 |
| SizeInterior | 3000 - 3500 Sqft |
| Type | House |
| UtilityWater | Municipal Water |
Parking
| Attached Garage | |
| Garage |
Land
| Acreage | No |
| Sewer | Sanitary Sewer |
| SizeDepth | 124 Ft ,6 In |
| SizeFrontage | 40 Ft |
| SizeIrregular | 40 X 124.5 Ft |
| SizeTotalText | 40 X 124.5 Ft |
| ZoningDescription | Residential |
Rooms
| Level | Type | Length | Width | Dimensions |
|---|---|---|---|---|
| Second Level | Bedroom | 4.88 m | 3.35 m | 4.88 m x 3.35 m |
| Second Level | Bedroom | 3.66 m | 3.05 m | 3.66 m x 3.05 m |
| Second Level | Bathroom | 3.93 m | 1.85 m | 3.93 m x 1.85 m |
| Second Level | Primary Bedroom | 5.49 m | 3.96 m | 5.49 m x 3.96 m |
| Second Level | Bathroom | 3.35 m | 3.35 m | 3.35 m x 3.35 m |
| Second Level | Bedroom | 8.84 m | 3.35 m | 8.84 m x 3.35 m |
| Second Level | Bathroom | 4.45 m | 3.45 m | 4.45 m x 3.45 m |
| Main Level | Family Room | 6.4 m | 5.49 m | 6.4 m x 5.49 m |
| Main Level | Dining Room | 4.27 m | 3.66 m | 4.27 m x 3.66 m |
| Main Level | Den | 4.27 m | 3.35 m | 4.27 m x 3.35 m |
| Main Level | Laundry Room | 2.13 m | 2.13 m | 2.13 m x 2.13 m |
| Main Level | Bathroom | 1.52 m | 1.52 m | 1.52 m x 1.52 m |
https://www.realtor.ca/real-estate/28587161/343-tudor-avenue-oakville-wo-west-1020-wo-west
Interested?
Contact us for more information
Jasmine Sun
Salesperson
7240 Woodbine Ave Unit 103
Markham, Ontario L3R 1A4

