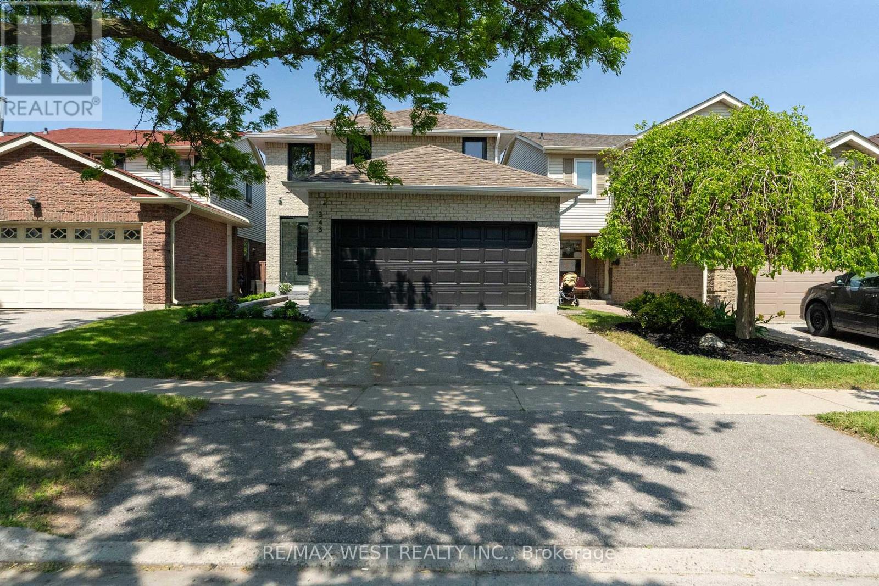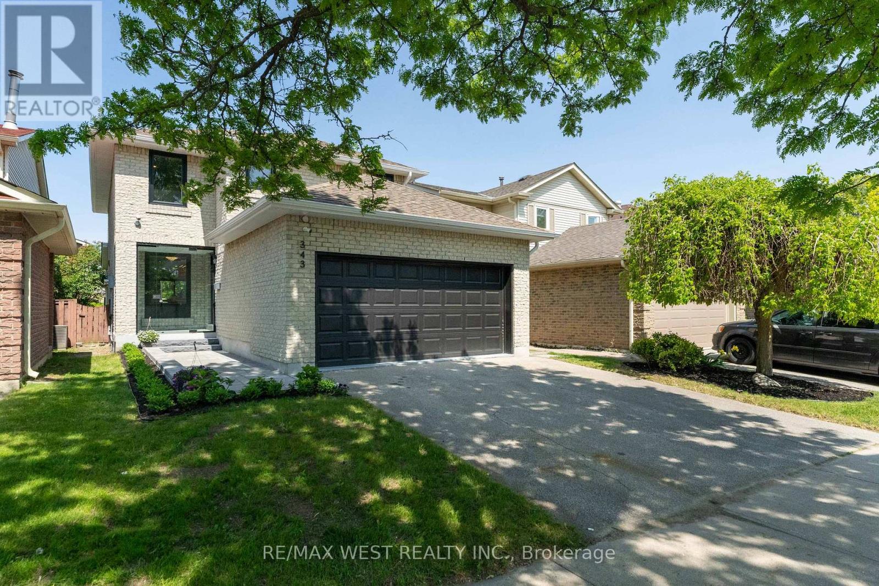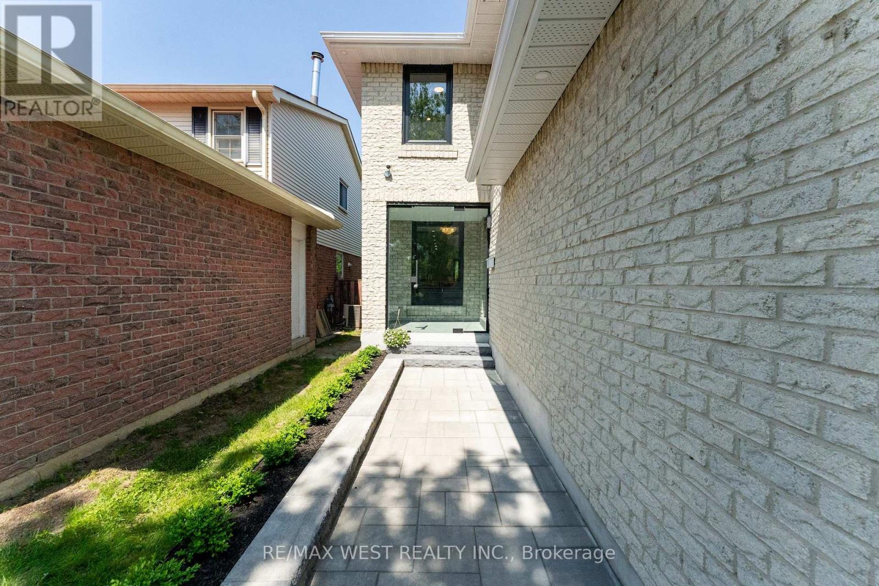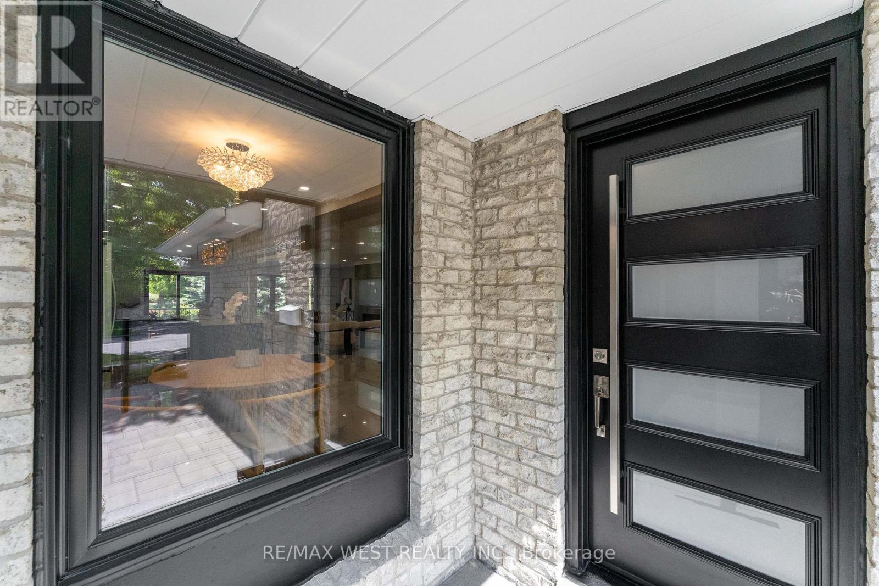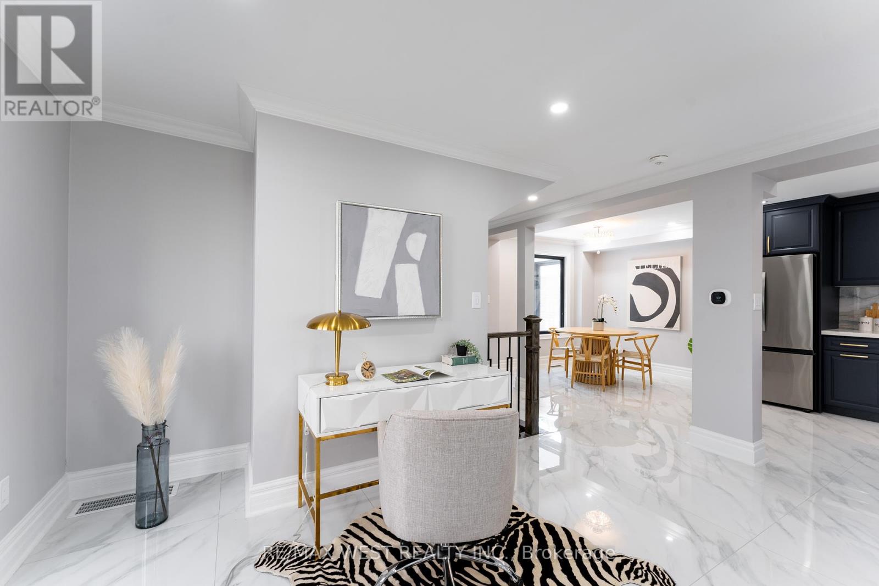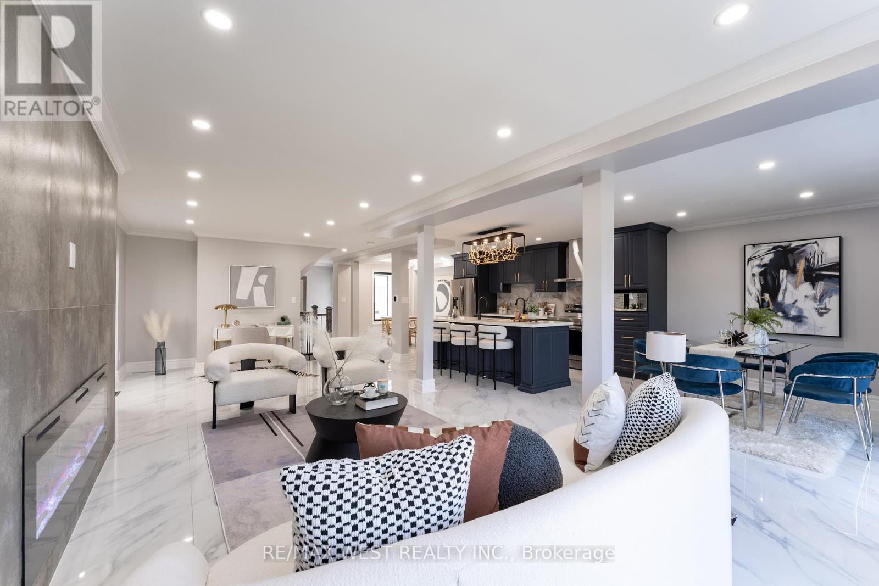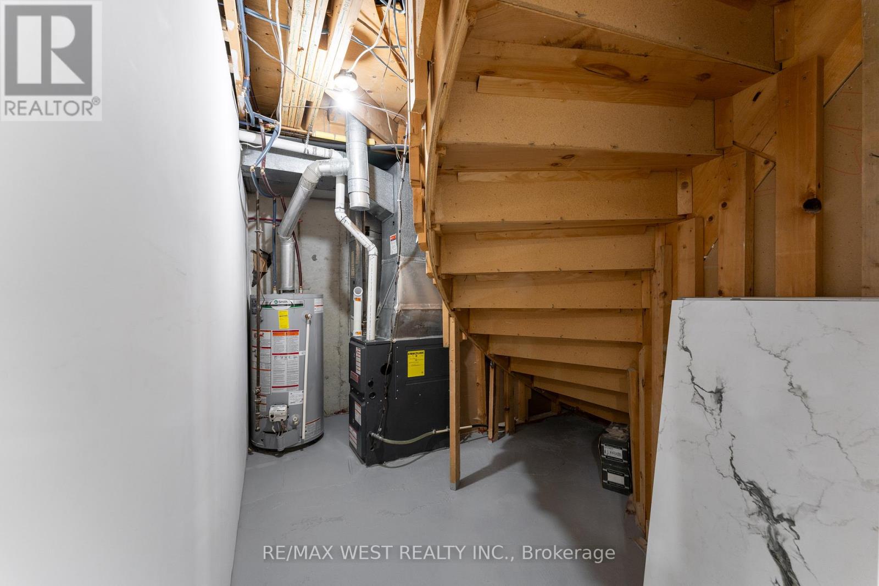343 Mullen Drive Vaughan, Ontario L4J 2P9
$1,680,000
You're Invited to Experience LUXURY on Mullen Dr. Fully Renovated 4+2 Bedroom , Double Garage Home waits to new owner . After Renovation No body lived there. Modern New Kitchen with 2 Fridge and 2 Dishwasher. New Harwood Floor , New Windows with Life Time Warranty . Heated Bathroom Floors (Feel it ). Solid-core interior doors. Sonopan (sound insulation)basement ceiling . New plumbing lines whole house. . New Washer/ Dryer. Composite deck. New Air conditioner ,Aluminum railings ,Smart switches ,Smart thermostat , New pot lights ,Schluter ditra waterproof and crack proof underlayment under tiles, New electrical fireplaces, New style modern 7.5 inches baseboards ,New stair cases ,New railings .Mechanic room and garage epoxy. EV Charger ready in the garage. Glass Door Porch with Lock. The basement has one bedroom plus an office/bedroom area with a glass door and 4 pieces Semi Ensuite Bathroom. (id:35762)
Property Details
| MLS® Number | N12193711 |
| Property Type | Single Family |
| Community Name | Brownridge |
| AmenitiesNearBy | Public Transit, Schools |
| CommunityFeatures | Community Centre, School Bus |
| Features | Irregular Lot Size |
| ParkingSpaceTotal | 4 |
| Structure | Porch, Deck |
Building
| BathroomTotal | 4 |
| BedroomsAboveGround | 4 |
| BedroomsBelowGround | 2 |
| BedroomsTotal | 6 |
| Amenities | Separate Electricity Meters |
| Appliances | Water Heater, Water Meter, Dishwasher, Dryer, Stove, Washer, Two Refrigerators |
| BasementDevelopment | Finished |
| BasementType | N/a (finished) |
| ConstructionStyleAttachment | Detached |
| CoolingType | Central Air Conditioning |
| ExteriorFinish | Brick |
| FireProtection | Smoke Detectors |
| FireplacePresent | Yes |
| FlooringType | Porcelain Tile, Hardwood |
| FoundationType | Concrete |
| HalfBathTotal | 1 |
| HeatingFuel | Natural Gas |
| HeatingType | Forced Air |
| StoriesTotal | 2 |
| SizeInterior | 2000 - 2500 Sqft |
| Type | House |
| UtilityWater | Municipal Water |
Parking
| Attached Garage | |
| Garage |
Land
| Acreage | No |
| FenceType | Fully Fenced |
| LandAmenities | Public Transit, Schools |
| LandscapeFeatures | Landscaped |
| Sewer | Sanitary Sewer |
| SizeDepth | 110 Ft ,10 In |
| SizeFrontage | 31 Ft ,3 In |
| SizeIrregular | 31.3 X 110.9 Ft ; 31.34 X 108.03 X 31.17 X 110.94 |
| SizeTotalText | 31.3 X 110.9 Ft ; 31.34 X 108.03 X 31.17 X 110.94 |
Rooms
| Level | Type | Length | Width | Dimensions |
|---|---|---|---|---|
| Second Level | Primary Bedroom | 4.93 m | 3.31 m | 4.93 m x 3.31 m |
| Second Level | Bedroom 2 | 3.49 m | 2.49 m | 3.49 m x 2.49 m |
| Second Level | Bedroom 3 | 4.53 m | 3.26 m | 4.53 m x 3.26 m |
| Second Level | Bedroom 4 | 2.59 m | 4.68 m | 2.59 m x 4.68 m |
| Basement | Office | 3.04 m | 2.76 m | 3.04 m x 2.76 m |
| Basement | Bedroom | 3.89 m | 4.49 m | 3.89 m x 4.49 m |
| Basement | Recreational, Games Room | 4.79 m | 9.4 m | 4.79 m x 9.4 m |
| Main Level | Living Room | 4.9 m | 8.65 m | 4.9 m x 8.65 m |
| Main Level | Dining Room | 3.67 m | 3.01 m | 3.67 m x 3.01 m |
| Main Level | Kitchen | 2.9 m | 4.97 m | 2.9 m x 4.97 m |
| Main Level | Eating Area | 2.9 m | 2.66 m | 2.9 m x 2.66 m |
https://www.realtor.ca/real-estate/28411054/343-mullen-drive-vaughan-brownridge-brownridge
Interested?
Contact us for more information
Ozgur Boyacioglu
Broker
96 Rexdale Blvd.
Toronto, Ontario M9W 1N7


