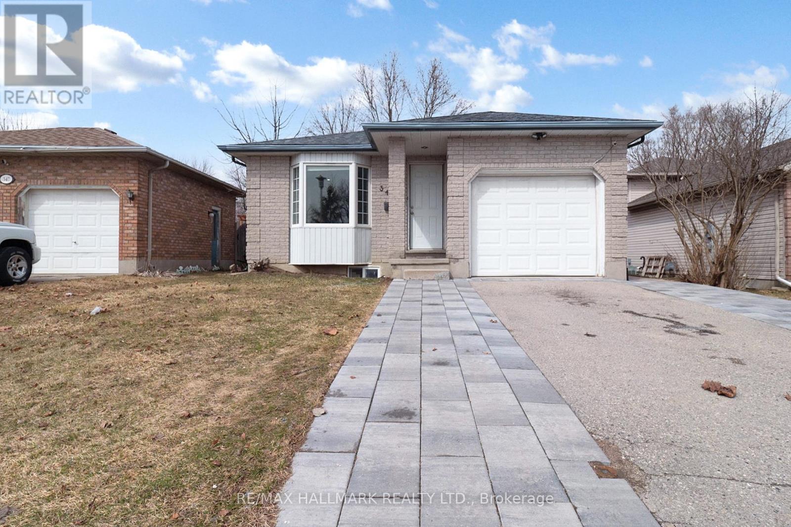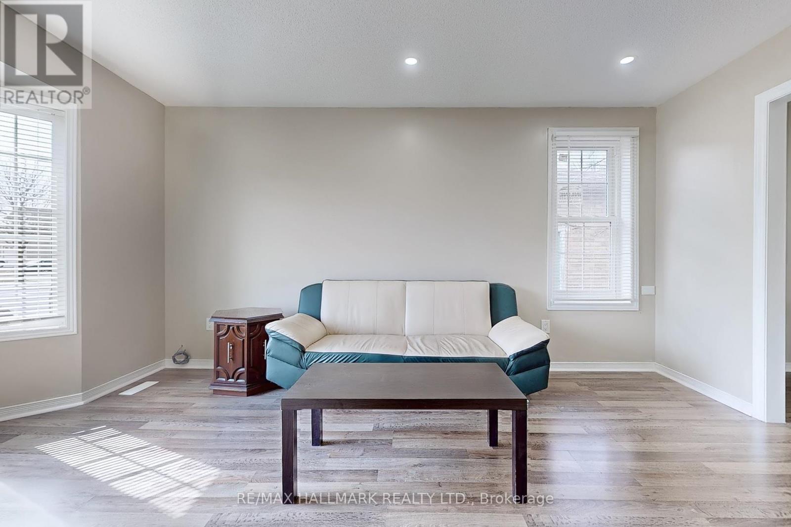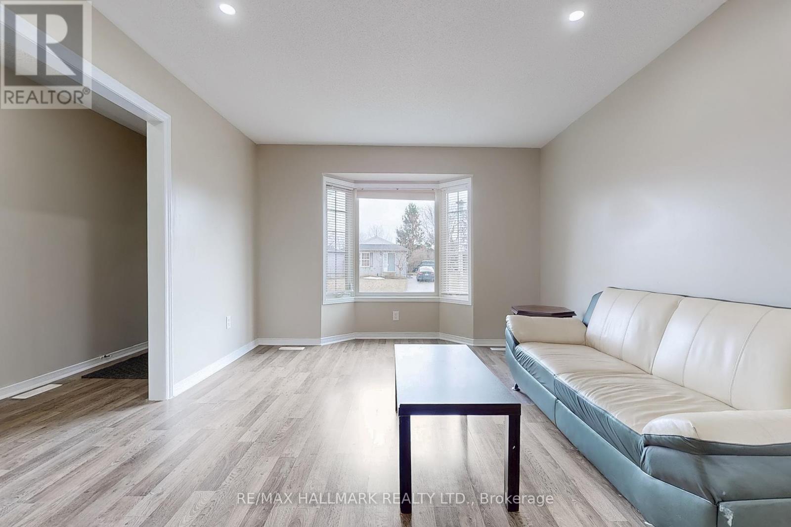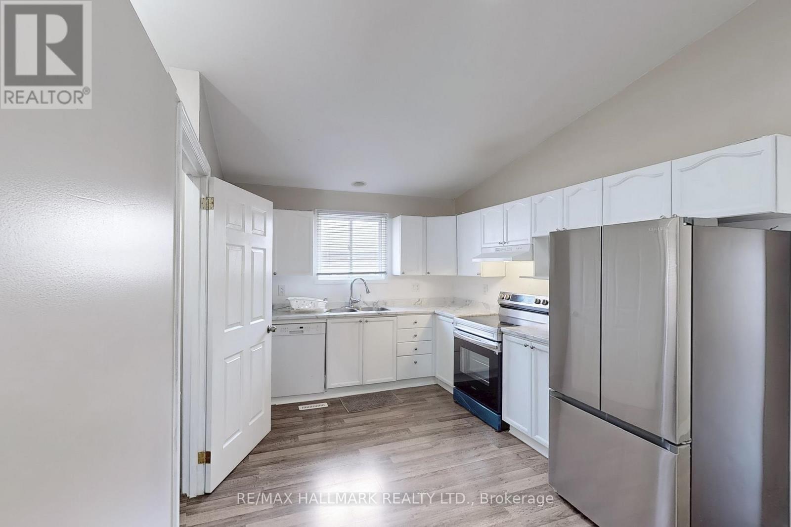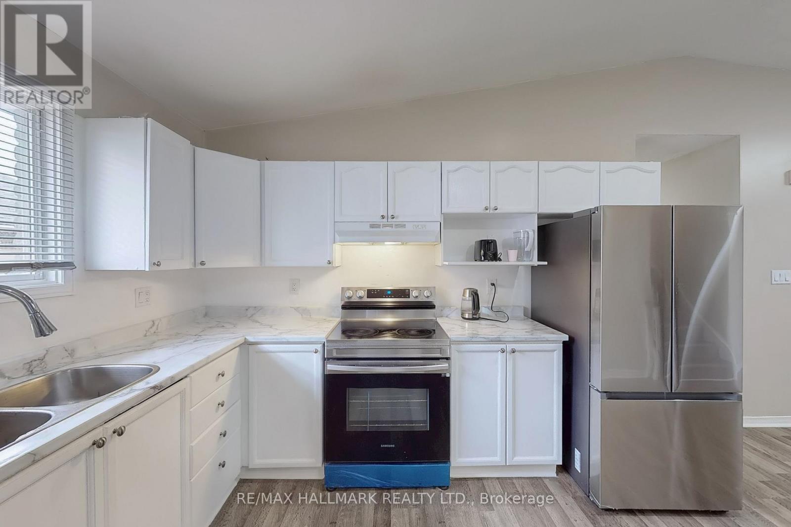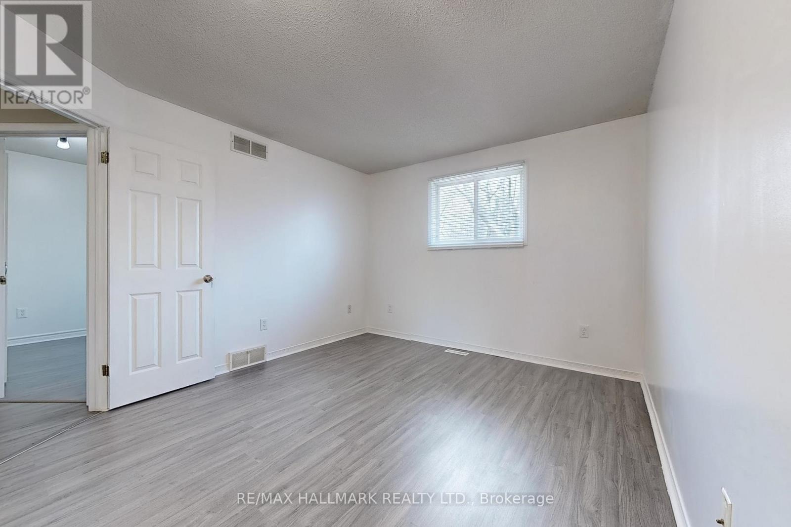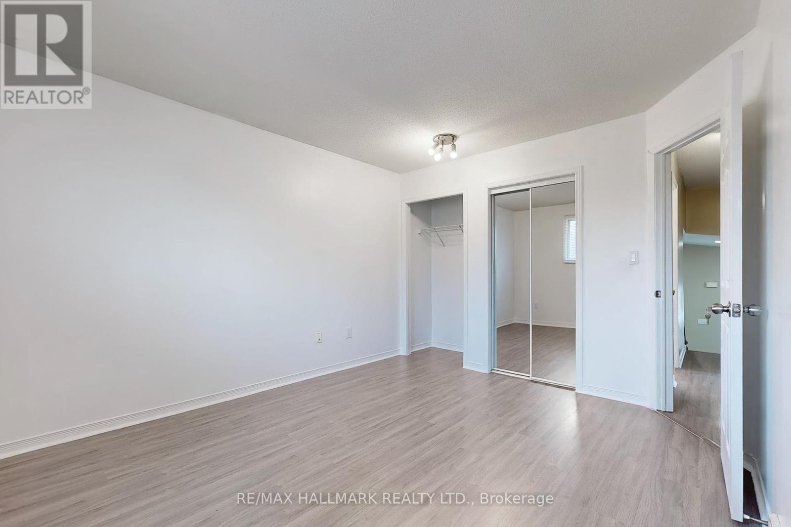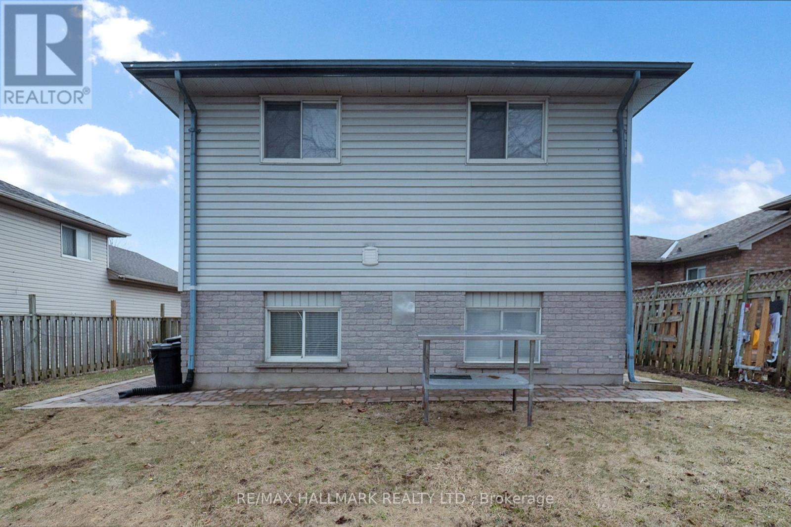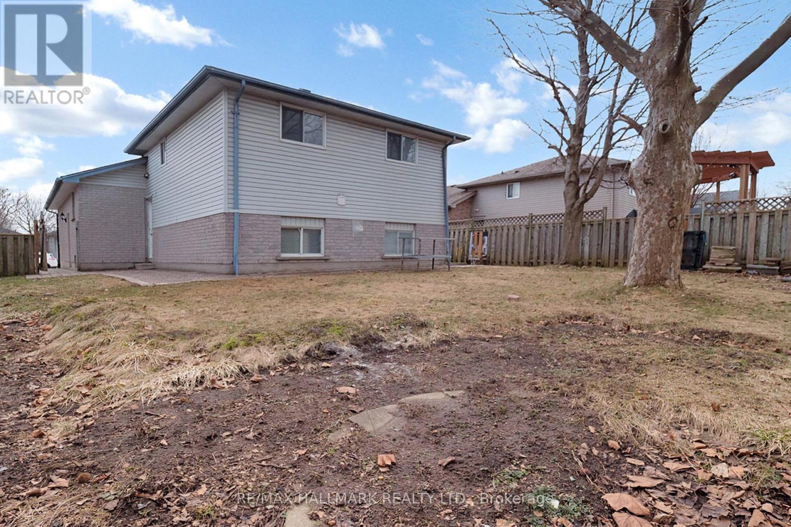245 West Beaver Creek Rd #9B
(289)317-1288
343 Fleming Drive London, Ontario N5V 4Y6
6 Bedroom
2 Bathroom
1100 - 1500 sqft
Central Air Conditioning
Forced Air
$668,000
Welcome to this beautiful 4 level split home with a attached single garage. A few minutes walk to Fanshawe College main campus, close to grocery stores, convenience stores, restaurants and Bus Stops. Main floor features a large eat-in kitchen, a dining room, and a living room. The Upper level has 3 bedrooms and a full bath, the lower level has 2 good sized bedrooms and 3 pieces bath, unfinished basement waiting for your personal touch. Air conditioner and furnace(2019). Perfect home for family and investor. (id:35762)
Property Details
| MLS® Number | X12047546 |
| Property Type | Single Family |
| Neigbourhood | Huron Heights |
| Community Name | East D |
| Features | Flat Site |
| ParkingSpaceTotal | 4 |
| ViewType | City View |
Building
| BathroomTotal | 2 |
| BedroomsAboveGround | 3 |
| BedroomsBelowGround | 3 |
| BedroomsTotal | 6 |
| Age | 16 To 30 Years |
| Appliances | Dishwasher, Dryer, Stove, Washer, Refrigerator |
| BasementFeatures | Separate Entrance |
| BasementType | Full |
| ConstructionStyleAttachment | Detached |
| CoolingType | Central Air Conditioning |
| ExteriorFinish | Vinyl Siding, Brick |
| FoundationType | Concrete |
| HeatingFuel | Natural Gas |
| HeatingType | Forced Air |
| SizeInterior | 1100 - 1500 Sqft |
| Type | House |
| UtilityWater | Municipal Water |
Parking
| Attached Garage | |
| Garage |
Land
| Acreage | No |
| FenceType | Fenced Yard |
| Sewer | Sanitary Sewer |
| SizeDepth | 115 Ft |
| SizeFrontage | 41 Ft ,1 In |
| SizeIrregular | 41.1 X 115 Ft |
| SizeTotalText | 41.1 X 115 Ft|under 1/2 Acre |
| ZoningDescription | R1-4 |
Rooms
| Level | Type | Length | Width | Dimensions |
|---|---|---|---|---|
| Second Level | Primary Bedroom | 3.66 m | 2.92 m | 3.66 m x 2.92 m |
| Second Level | Bedroom | 2.64 m | 2.49 m | 2.64 m x 2.49 m |
| Second Level | Bedroom | 3.07 m | 3.38 m | 3.07 m x 3.38 m |
| Second Level | Bathroom | 2.79 m | 1.78 m | 2.79 m x 1.78 m |
| Lower Level | Bathroom | 1.93 m | 1.75 m | 1.93 m x 1.75 m |
| Lower Level | Bedroom | 4.9 m | 3.35 m | 4.9 m x 3.35 m |
| Lower Level | Bedroom | 4.9 m | 3.35 m | 4.9 m x 3.35 m |
| Main Level | Living Room | 4.42 m | 4.04 m | 4.42 m x 4.04 m |
| Main Level | Dining Room | 3.51 m | 2.97 m | 3.51 m x 2.97 m |
| Main Level | Kitchen | 4.42 m | 2.97 m | 4.42 m x 2.97 m |
https://www.realtor.ca/real-estate/28087681/343-fleming-drive-london-east-d
Interested?
Contact us for more information
Valerie Mai
Broker
RE/MAX Hallmark Realty Ltd.
685 Sheppard Ave E #401
Toronto, Ontario M2K 1B6
685 Sheppard Ave E #401
Toronto, Ontario M2K 1B6

