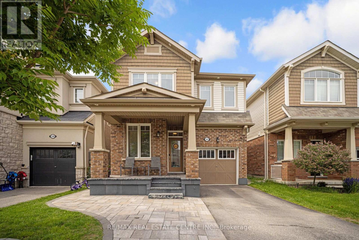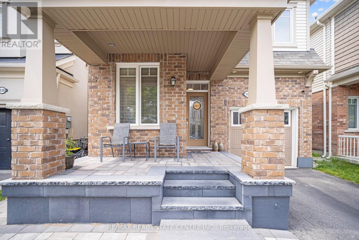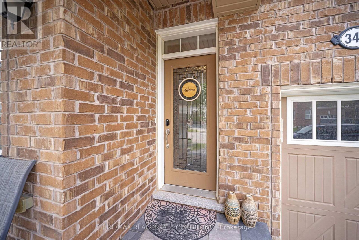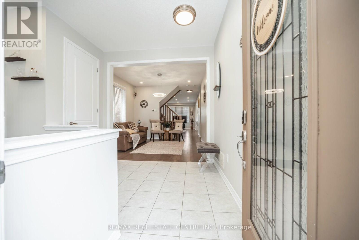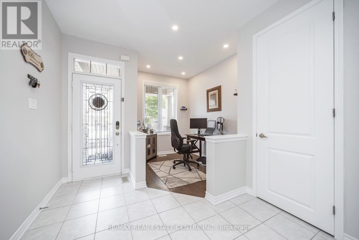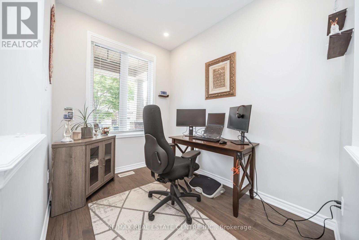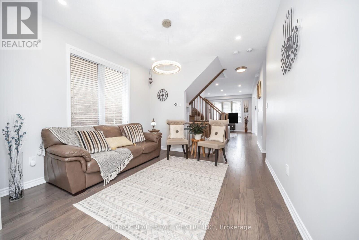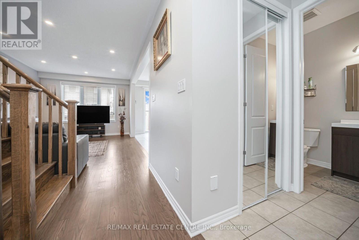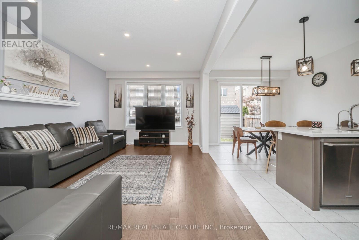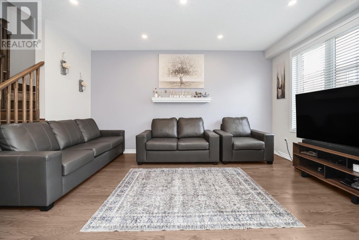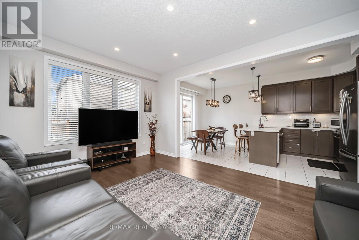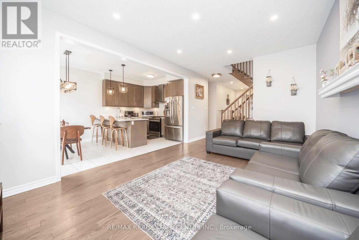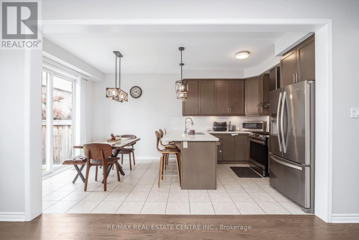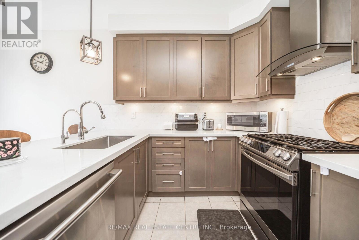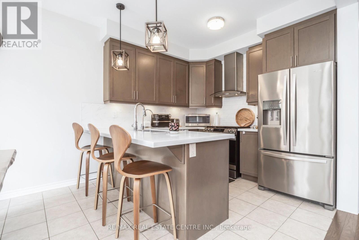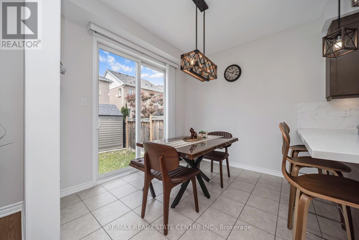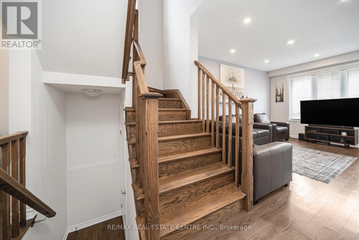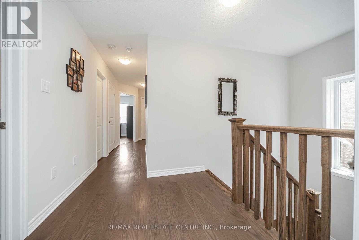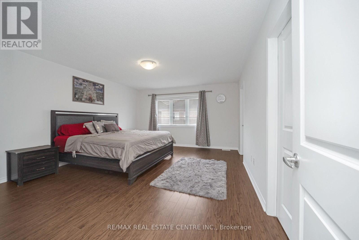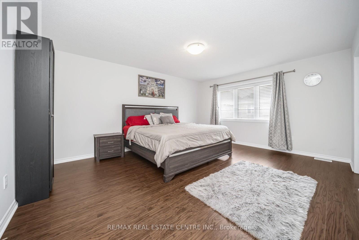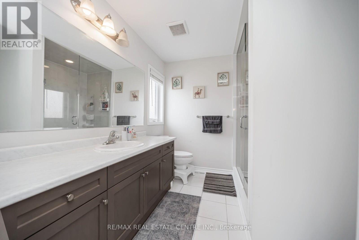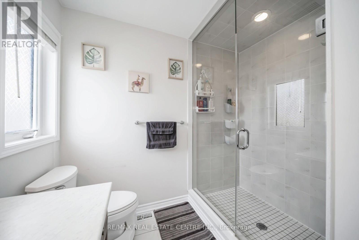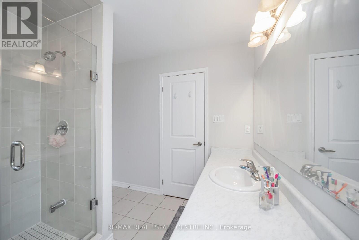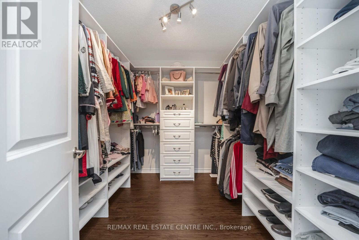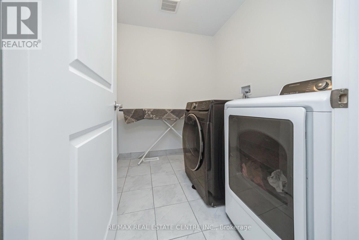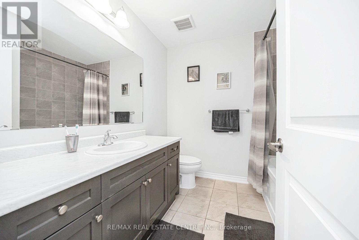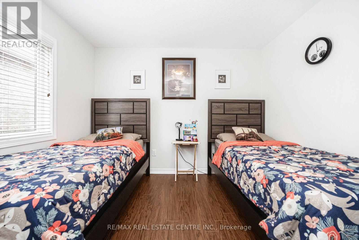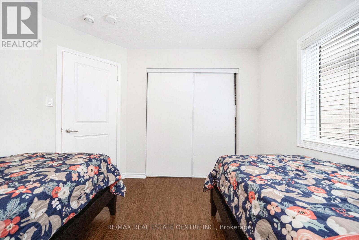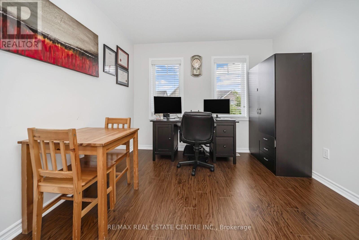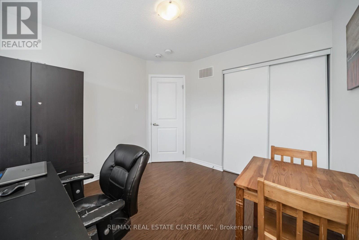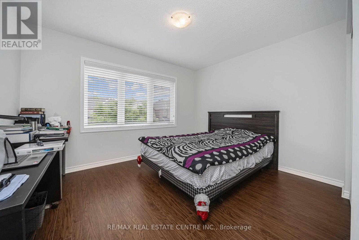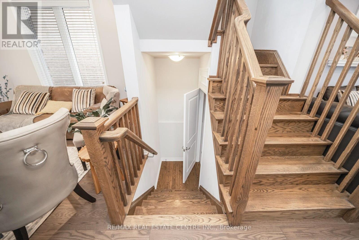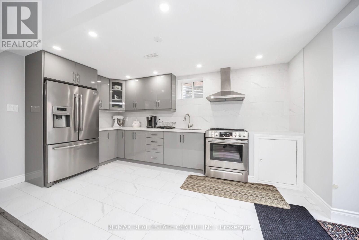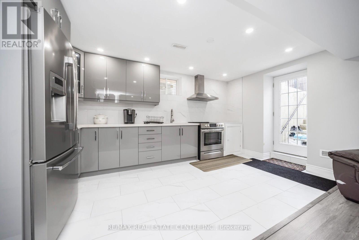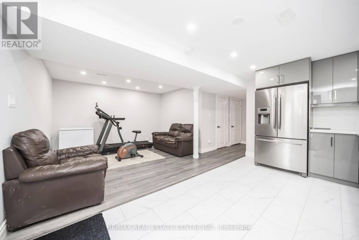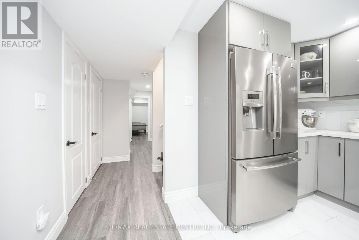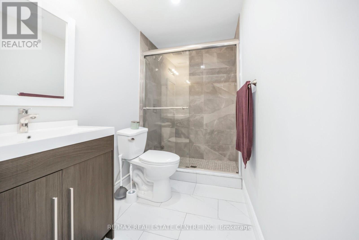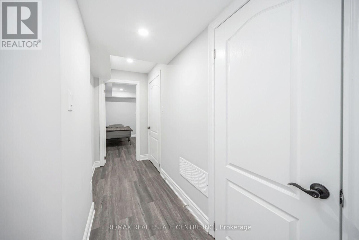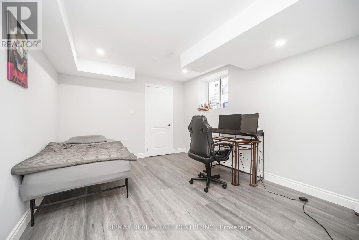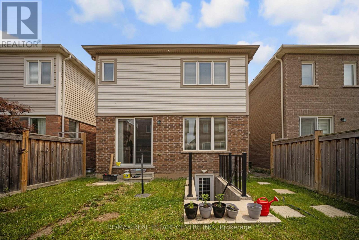343 Emmett Landing Milton, Ontario L9E 0A6
$1,229,900
Welcome to this Thoughtfully upgraded and meticulously maintained Mattamy Deatched home, nestled in the highly sought-after Ford community! This Sun Filled 4 + 1 Bedroom, 4 Bathroom Has Exceptional Flow Throughout Main And 2nd Level. Includes A Separate Dinning Room, An Open Concept Great Room And A Den On Main Floor. Custom Blinds Throughout. Stained Oak Hardwood, Stained Oak Stairs, 9Ft Ceilings , And High End S/S Appliances. It also Has A 1 Bed & 1 bath with Kitchen Finished Legal ( BASEMENT / APARTMENT ) approved from City with Separate Entrance. Located just minutes from schools, parks, shopping, Toronto Premium Outlets, public transit, and major highways (403/407/401), this home offers the perfect combination of convenience and luxury. Don't miss your chance to own this exceptional property book your showing today! (id:35762)
Property Details
| MLS® Number | W12207061 |
| Property Type | Single Family |
| Neigbourhood | Boyne |
| Community Name | 1032 - FO Ford |
| ParkingSpaceTotal | 4 |
Building
| BathroomTotal | 4 |
| BedroomsAboveGround | 4 |
| BedroomsBelowGround | 1 |
| BedroomsTotal | 5 |
| Appliances | Water Heater, Dishwasher, Dryer, Stove, Washer, Refrigerator |
| BasementFeatures | Apartment In Basement, Separate Entrance |
| BasementType | N/a |
| ConstructionStyleAttachment | Detached |
| CoolingType | Central Air Conditioning |
| ExteriorFinish | Brick |
| FireplacePresent | Yes |
| FoundationType | Unknown |
| HalfBathTotal | 1 |
| HeatingFuel | Natural Gas |
| HeatingType | Forced Air |
| StoriesTotal | 2 |
| SizeInterior | 2000 - 2500 Sqft |
| Type | House |
| UtilityWater | Municipal Water |
Parking
| Attached Garage | |
| Garage |
Land
| Acreage | No |
| Sewer | Sanitary Sewer |
| SizeDepth | 88 Ft ,7 In |
| SizeFrontage | 30 Ft |
| SizeIrregular | 30 X 88.6 Ft |
| SizeTotalText | 30 X 88.6 Ft |
https://www.realtor.ca/real-estate/28439411/343-emmett-landing-milton-fo-ford-1032-fo-ford
Interested?
Contact us for more information
Arun Khetarpal
Broker
Jayant Chopra
Salesperson

