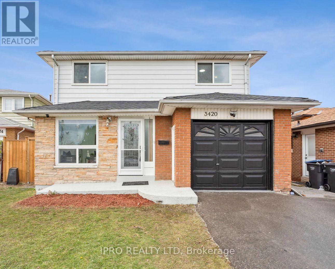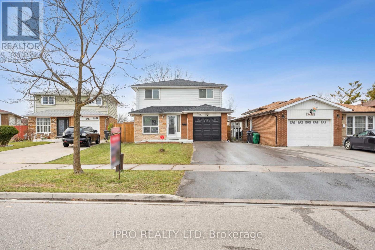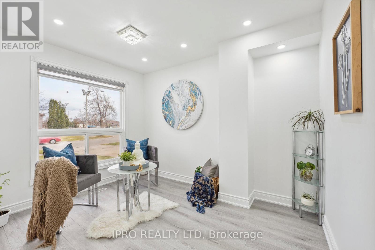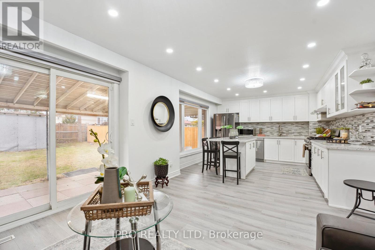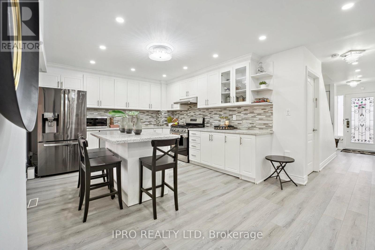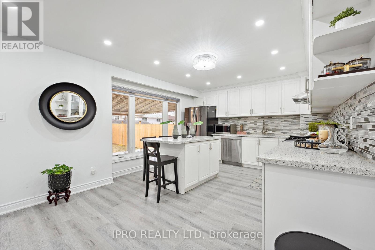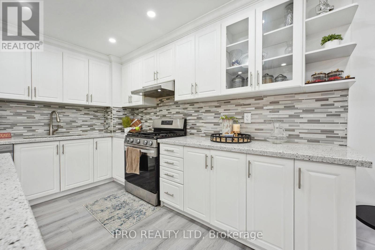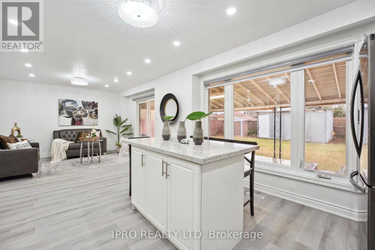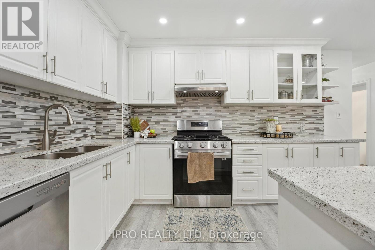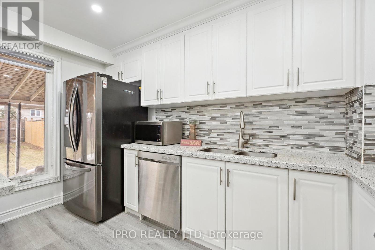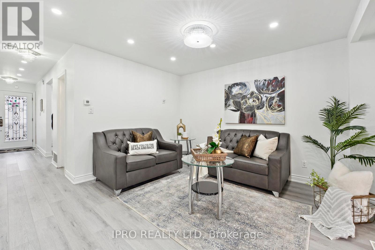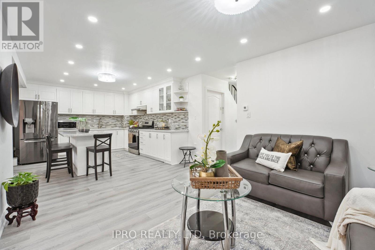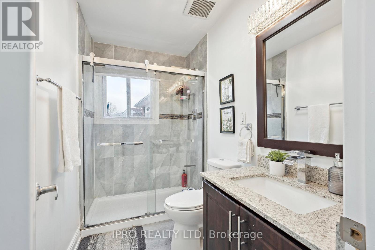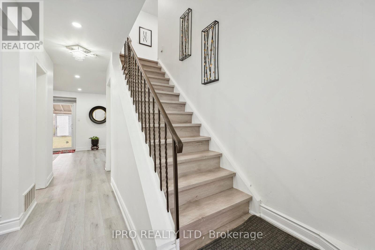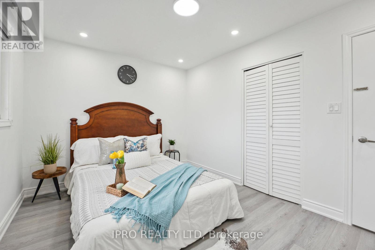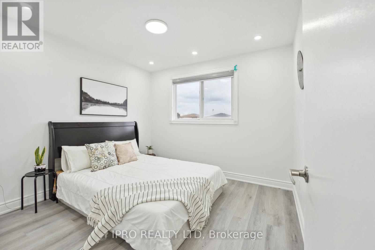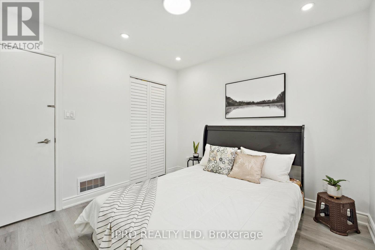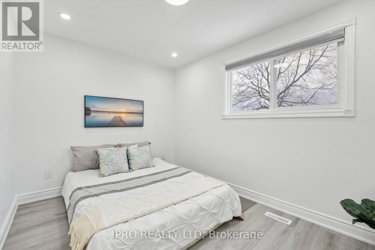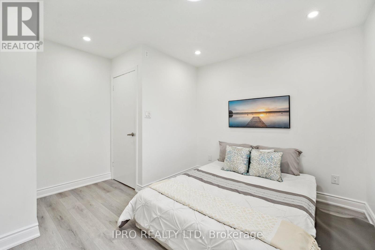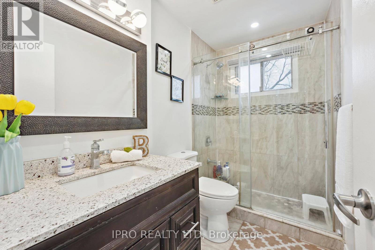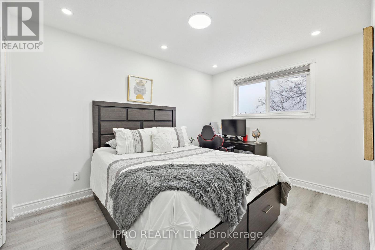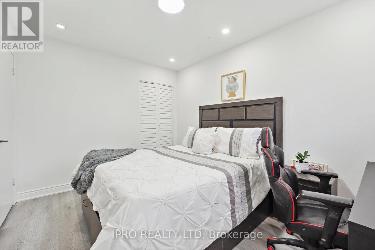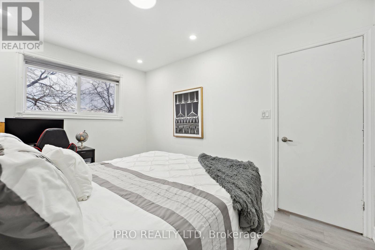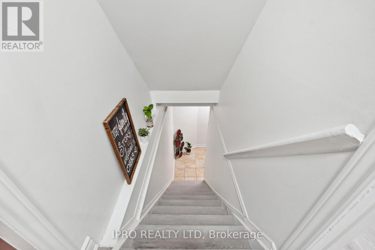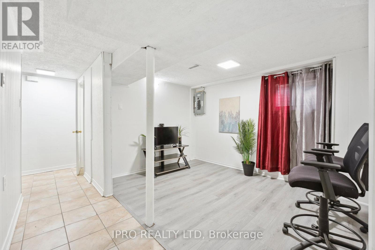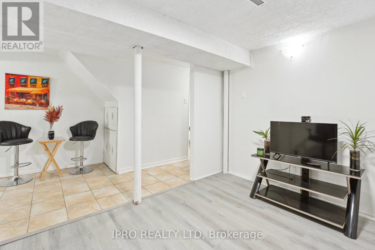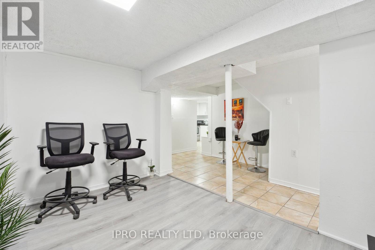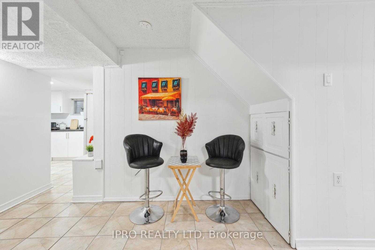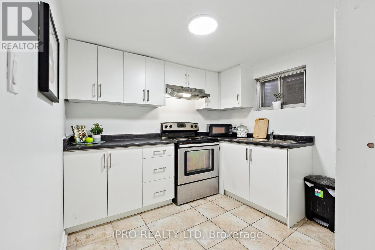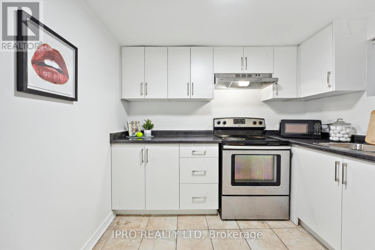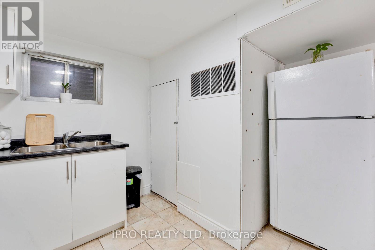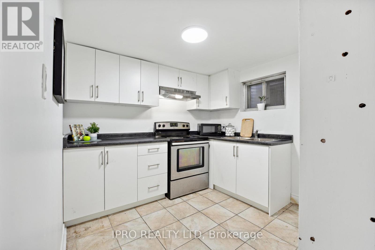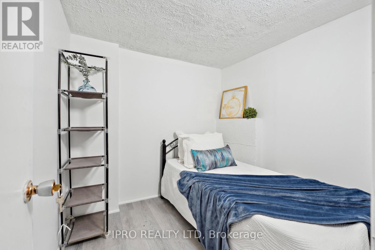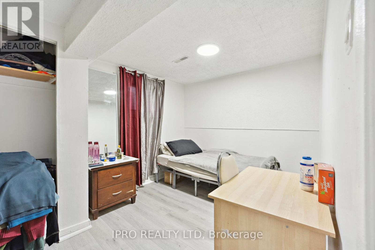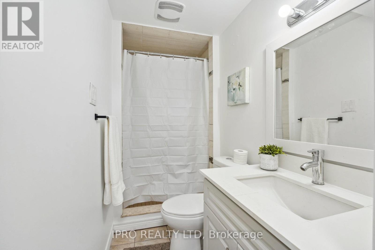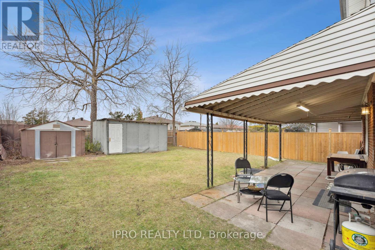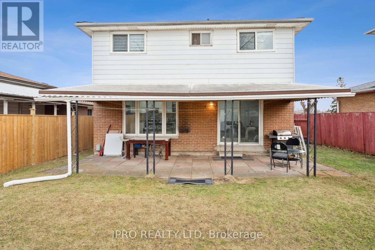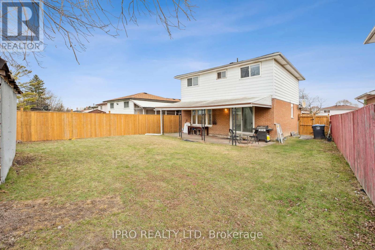3420 Monica Drive Mississauga, Ontario L4T 3E7
$1,049,000
* * * Welcome To This Beautifully Renovated Home In Greatest Locations Of Mississauga, Offering * * * 4+2 Bedrooms With 3 Full Bathrooms * * * An Incredible Opportunity For The First-Time Buyers, Investors, Or Growing Families, This Move-In Ready HOME Offers The Perfect Blend Of Modern Style, Functionality, And Comfort. * * * The Main Level Features A Bright Open-Concept Kitchen With Stainless Steel Appliances, A Gas Stove, Quartz Countertops, Sleek Cabinetry, And A Spacious Center Island. The Kitchen Seamlessly Flows Into The Family Room And Breakfast Area, Creating An Ideal Space For Gatherings. A Cozy Separate Living Room And Main Floor 3-Piece Bathroom Add Both Comfort And Convenience. * * * Upstairs, You'll Find FOUR Spacious Bedrooms With Large Windows And Closets, New Vinyl Flooring, Modern Baseboards, Stylish Ceiling Lights, And A Second Updated 3-Piece Bathroom. * * * Professionally Painted Throughout, With Pot Lights On Both Levels, This Home Is Truly Turn-Key. * * * The Newly Finished Basement Offers Great Additional Living Space, Featuring A Large Living Area, One Bedroom, A Den, A Newly Constructed Kitchen, And A Renovated Bathroom With A Separate Entrance Through The Garage, Perfect For Extended Family & Guests. The Exterior Is Just As Impressive, Boasting Beautiful Curb Appeal, Five-Car Parking, A Fully Fenced Backyard, And A Semi-Covered Patio, Perfect For Entertaining Or Relaxing Evenings. Two Garden Sheds Offer Ample Storage. Recent Upgrades Include A Newer Roof, One-Year-Old Furnace, New Rental Hot Water Tank, And Modern Light Fixtures Throughout. * * * Located In A Prime Mississauga Location, Close To Top-Rated Schools, Malls, Grocery Stores, Major Highways, Airport, Hospital, Community Centers, Golf Courses, And Places Of Worship. Everything You Need Is Just Minutes Away. This Is Your Chance To Own A Beautifully Upgraded Home In A Prime Location!! Schedule Your Visit Today!! (id:35762)
Property Details
| MLS® Number | W12077681 |
| Property Type | Single Family |
| Neigbourhood | Malton |
| Community Name | Malton |
| AmenitiesNearBy | Park, Public Transit, Schools |
| CommunityFeatures | School Bus |
| Features | Paved Yard |
| ParkingSpaceTotal | 5 |
Building
| BathroomTotal | 3 |
| BedroomsAboveGround | 4 |
| BedroomsBelowGround | 2 |
| BedroomsTotal | 6 |
| Appliances | Dishwasher, Dryer, Stove, Washer, Two Refrigerators |
| BasementFeatures | Apartment In Basement |
| BasementType | N/a |
| ConstructionStyleAttachment | Detached |
| CoolingType | Central Air Conditioning |
| ExteriorFinish | Aluminum Siding, Brick |
| FlooringType | Vinyl |
| FoundationType | Unknown |
| HeatingFuel | Natural Gas |
| HeatingType | Forced Air |
| StoriesTotal | 2 |
| SizeInterior | 1100 - 1500 Sqft |
| Type | House |
| UtilityWater | Municipal Water |
Parking
| Attached Garage | |
| Garage |
Land
| Acreage | No |
| FenceType | Fenced Yard |
| LandAmenities | Park, Public Transit, Schools |
| Sewer | Sanitary Sewer |
| SizeDepth | 123 Ft ,1 In |
| SizeFrontage | 38 Ft ,1 In |
| SizeIrregular | 38.1 X 123.1 Ft |
| SizeTotalText | 38.1 X 123.1 Ft |
Rooms
| Level | Type | Length | Width | Dimensions |
|---|---|---|---|---|
| Second Level | Primary Bedroom | 3.81 m | 3.45 m | 3.81 m x 3.45 m |
| Second Level | Bedroom 2 | 3.81 m | 2.91 m | 3.81 m x 2.91 m |
| Second Level | Bedroom 3 | 3.72 m | 3.09 m | 3.72 m x 3.09 m |
| Second Level | Bedroom 4 | 3.27 m | 3.09 m | 3.27 m x 3.09 m |
| Basement | Bedroom 5 | 3.72 m | 2.73 m | 3.72 m x 2.73 m |
| Basement | Den | 2.2555 m | 2.3774 m | 2.2555 m x 2.3774 m |
| Basement | Living Room | 3.6271 m | 2.84 m | 3.6271 m x 2.84 m |
| Main Level | Living Room | 3.0816 m | 2.7127 m | 3.0816 m x 2.7127 m |
| Main Level | Kitchen | 4.2977 m | 3.7795 m | 4.2977 m x 3.7795 m |
| Main Level | Eating Area | 4.2977 m | 3.7785 m | 4.2977 m x 3.7785 m |
| Main Level | Family Room | 3.7795 m | 3.6881 m | 3.7795 m x 3.6881 m |
https://www.realtor.ca/real-estate/28156415/3420-monica-drive-mississauga-malton-malton
Interested?
Contact us for more information
Vinee Vaid
Broker
272 Queen Street East
Brampton, Ontario L6V 1B9

