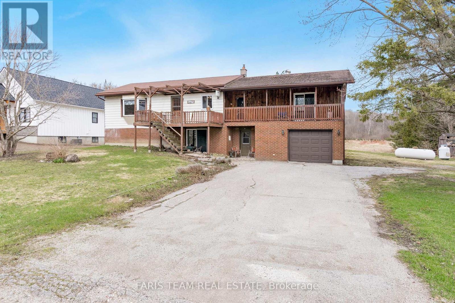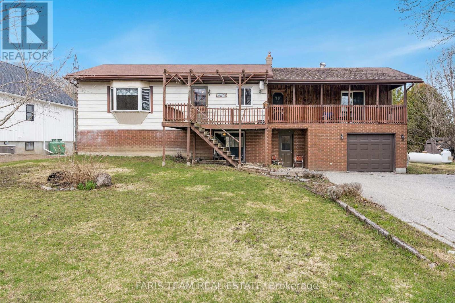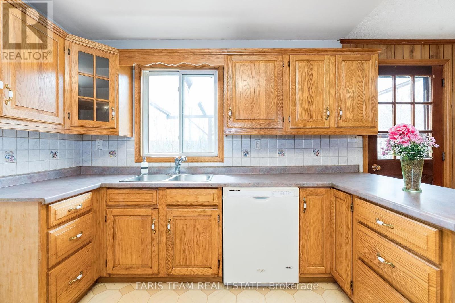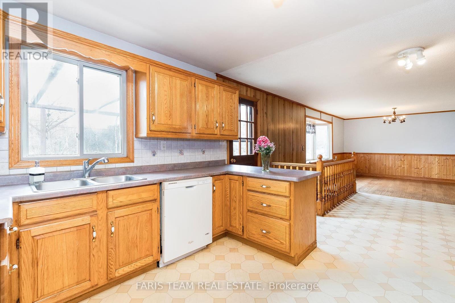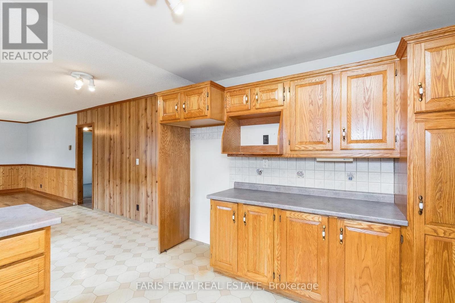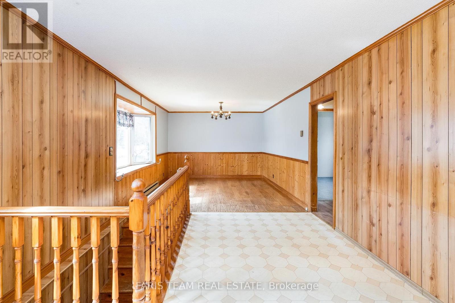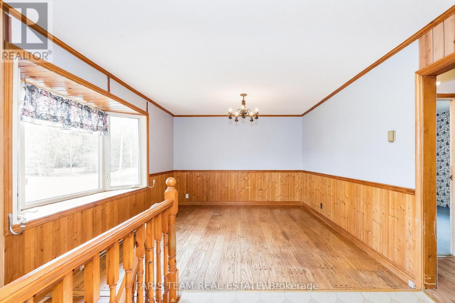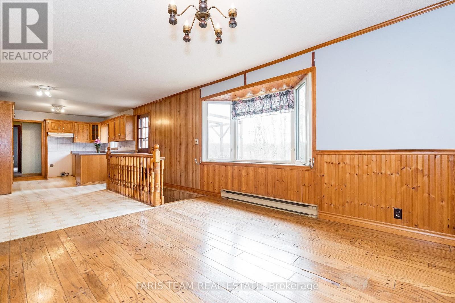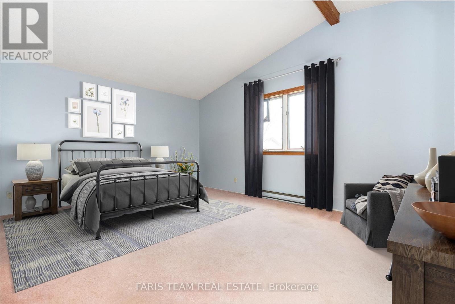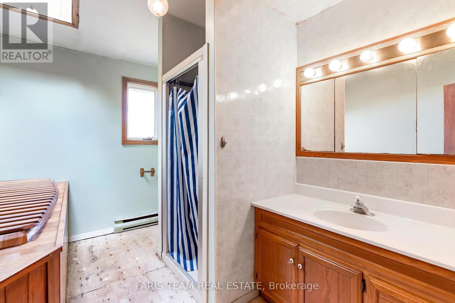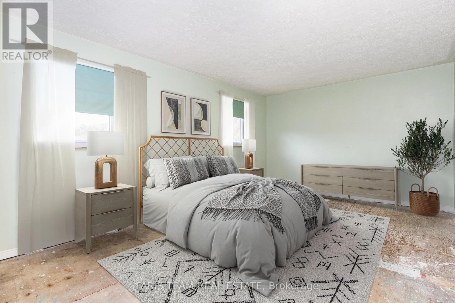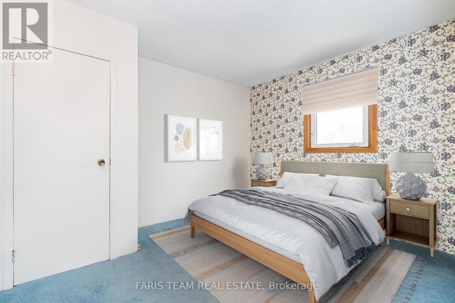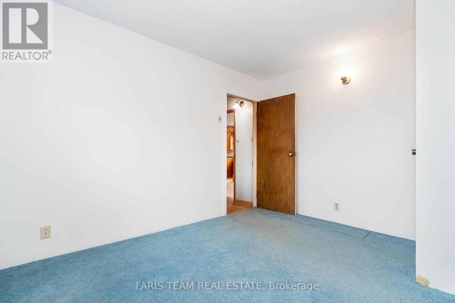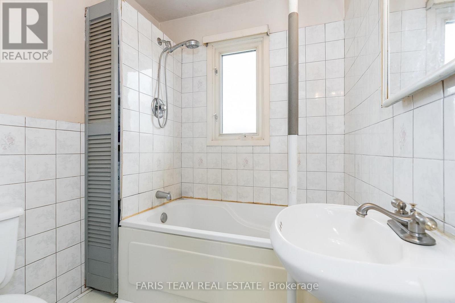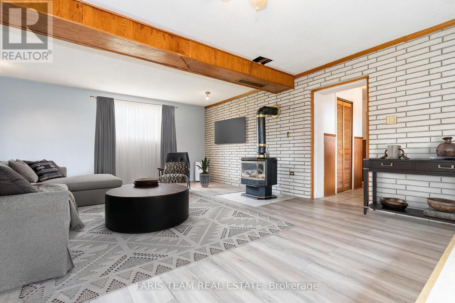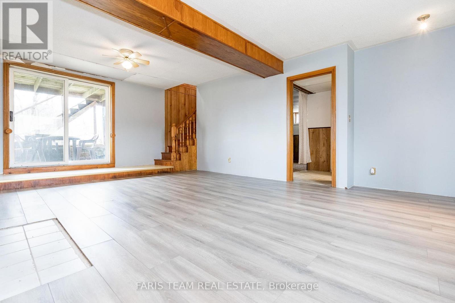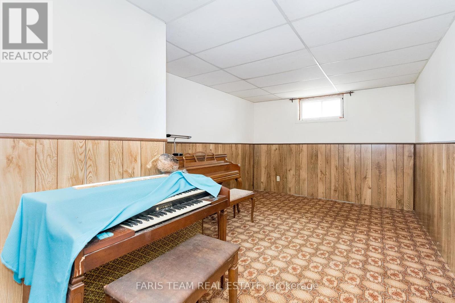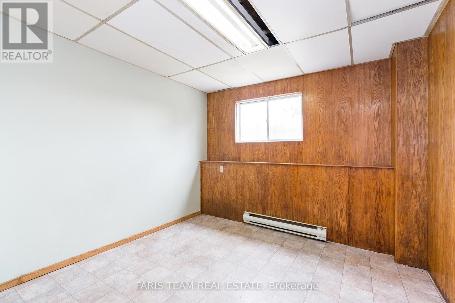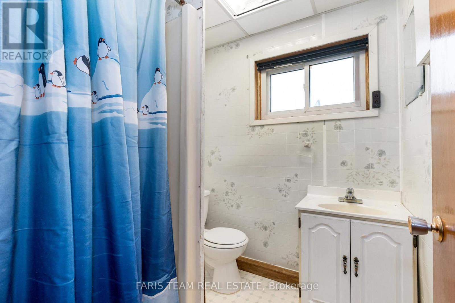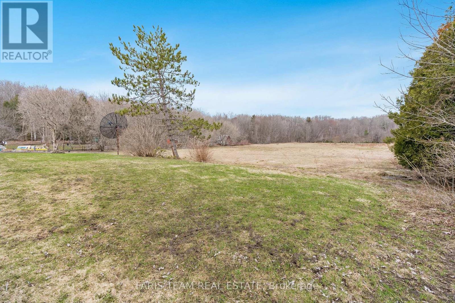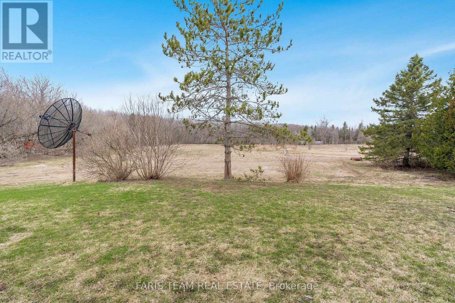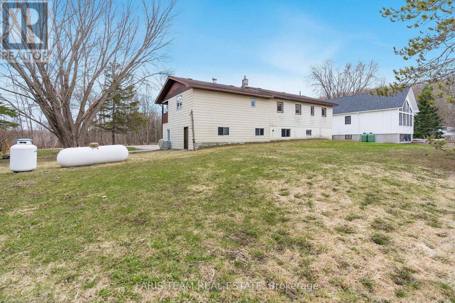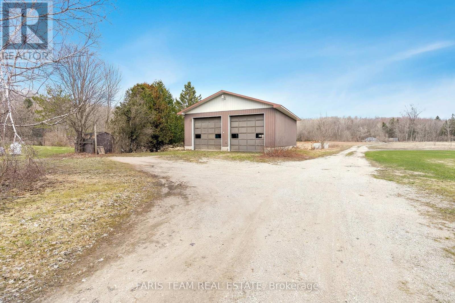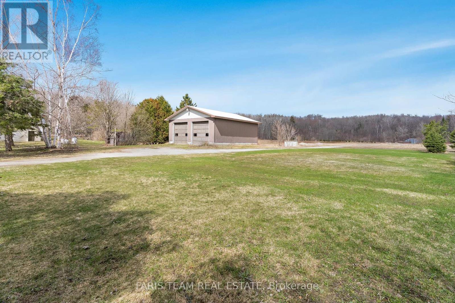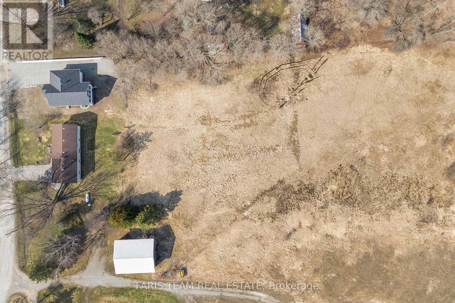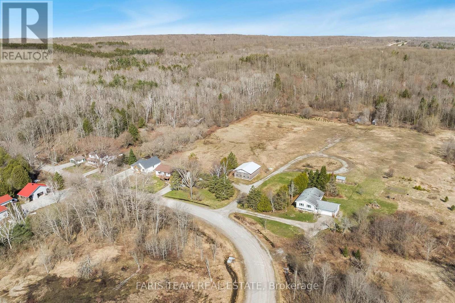3410 Reservoir Road Severn, Ontario L0K 1E0
$999,000
Top 5 Reasons You Will Love This Home: 1) Enjoy the perfect blend of convenience and country charm in this ideally located property, just minutes from the highway 2) Set on expansive acreage, this property showcases a beautiful balance of open farmland and serene bushland, delivering endless opportunities for outdoor enjoyment, gardening, or simply soaking in the natural beauty 3) The home itself is solid and full of promise, offering strong bones and a functional layout, ready for your personal touches and creative vision 4) Large on-site shop adding incredible versatility, whether you're a hobbyist, need additional storage, or are looking to take on projects of your own 5) Tucked away on a quiet dead-end street, delivering the peace, privacy, and space you've been searching for. 1,420 above grade sq.ft. plus a finished basement Visit our website for more detailed information. *Please note some images have been virtually staged to show the potential of the home. (id:35762)
Property Details
| MLS® Number | S12101903 |
| Property Type | Single Family |
| Community Name | Rural Severn |
| CommunityFeatures | School Bus |
| Features | Level Lot, Wooded Area, Irregular Lot Size |
| ParkingSpaceTotal | 6 |
Building
| BathroomTotal | 3 |
| BedroomsAboveGround | 3 |
| BedroomsBelowGround | 1 |
| BedroomsTotal | 4 |
| Age | 51 To 99 Years |
| Amenities | Fireplace(s) |
| ArchitecturalStyle | Raised Bungalow |
| BasementDevelopment | Finished |
| BasementFeatures | Walk Out |
| BasementType | Full (finished) |
| ConstructionStyleAttachment | Detached |
| ExteriorFinish | Brick |
| FireplacePresent | Yes |
| FireplaceTotal | 1 |
| FlooringType | Vinyl, Hardwood, Laminate |
| FoundationType | Block |
| HeatingFuel | Propane |
| HeatingType | Baseboard Heaters |
| StoriesTotal | 1 |
| SizeInterior | 1100 - 1500 Sqft |
| Type | House |
| UtilityWater | Dug Well |
Parking
| Attached Garage | |
| Garage |
Land
| AccessType | Year-round Access |
| Acreage | Yes |
| Sewer | Septic System |
| SizeDepth | 2100 Ft |
| SizeFrontage | 550 Ft |
| SizeIrregular | 550 X 2100 Ft |
| SizeTotalText | 550 X 2100 Ft|25 - 50 Acres |
| ZoningDescription | Ru |
Rooms
| Level | Type | Length | Width | Dimensions |
|---|---|---|---|---|
| Lower Level | Family Room | 6.76 m | 5.1 m | 6.76 m x 5.1 m |
| Lower Level | Office | 3.1 m | 3.07 m | 3.1 m x 3.07 m |
| Lower Level | Bedroom | 5.58 m | 3.25 m | 5.58 m x 3.25 m |
| Main Level | Kitchen | 6.86 m | 3.47 m | 6.86 m x 3.47 m |
| Main Level | Living Room | 3.85 m | 3.47 m | 3.85 m x 3.47 m |
| Main Level | Primary Bedroom | 5.2 m | 4.72 m | 5.2 m x 4.72 m |
| Main Level | Bedroom | 5.65 m | 3.51 m | 5.65 m x 3.51 m |
| Main Level | Bedroom | 3.47 m | 3.03 m | 3.47 m x 3.03 m |
https://www.realtor.ca/real-estate/28210650/3410-reservoir-road-severn-rural-severn
Interested?
Contact us for more information
Mark Faris
Broker
443 Bayview Drive
Barrie, Ontario L4N 8Y2
Gord Jaensch
Salesperson
531 King St
Midland, Ontario L0K 2E1

