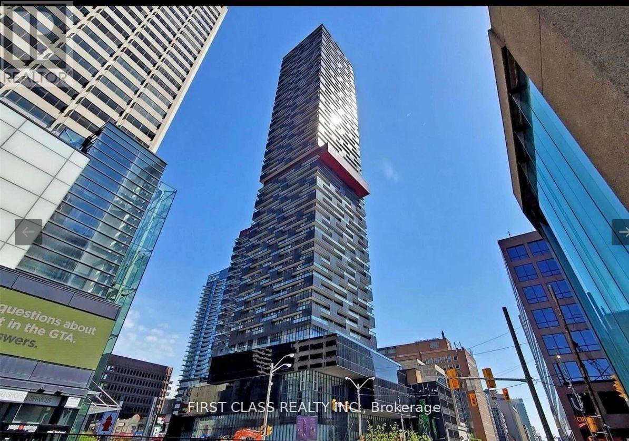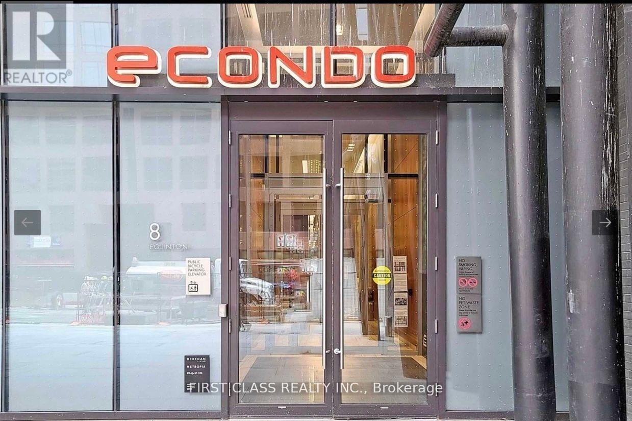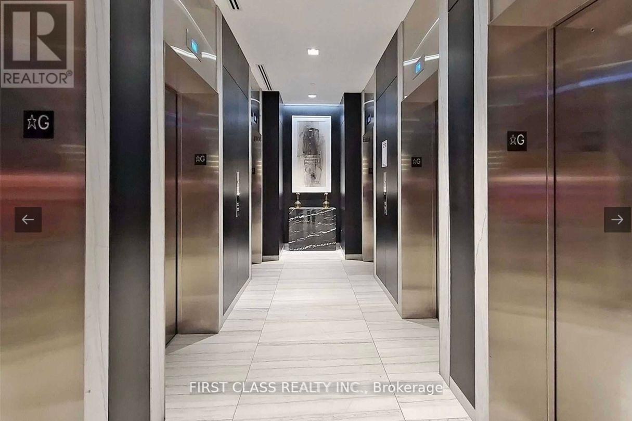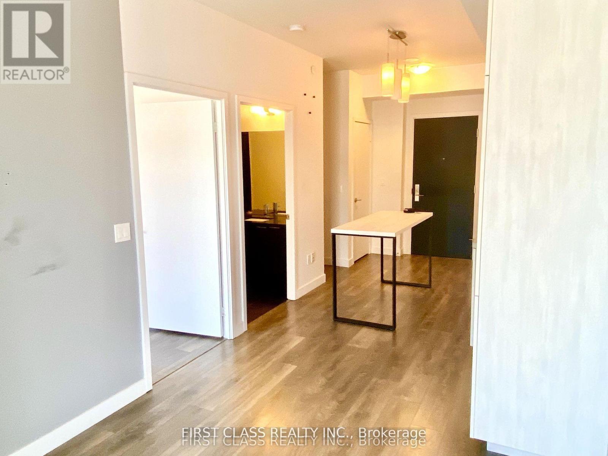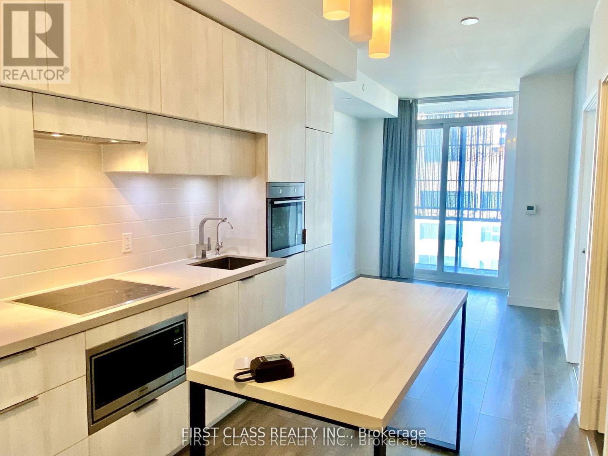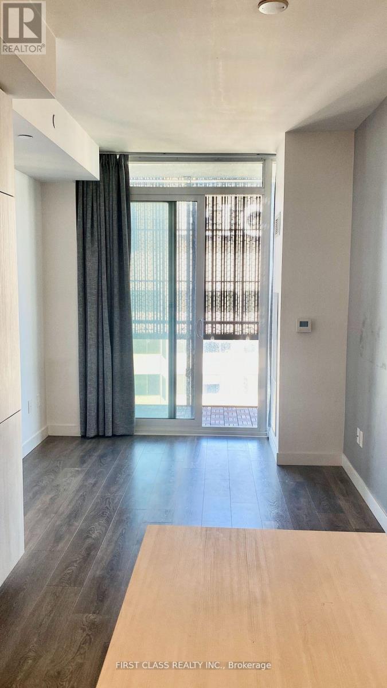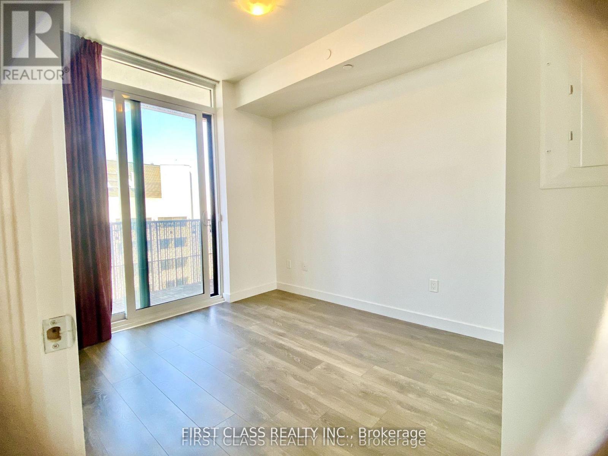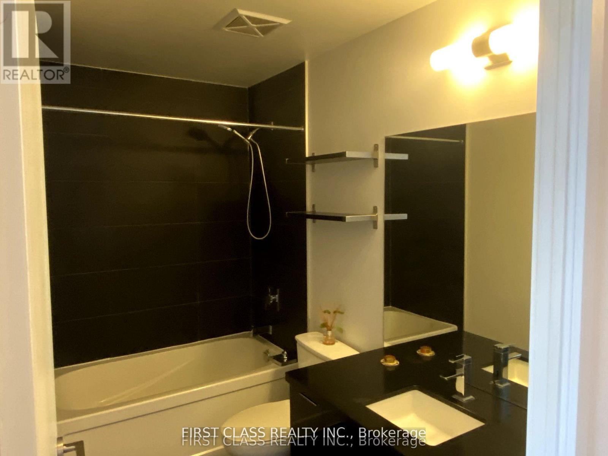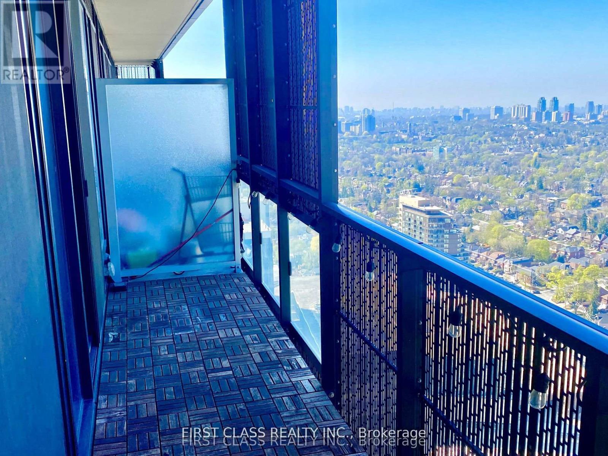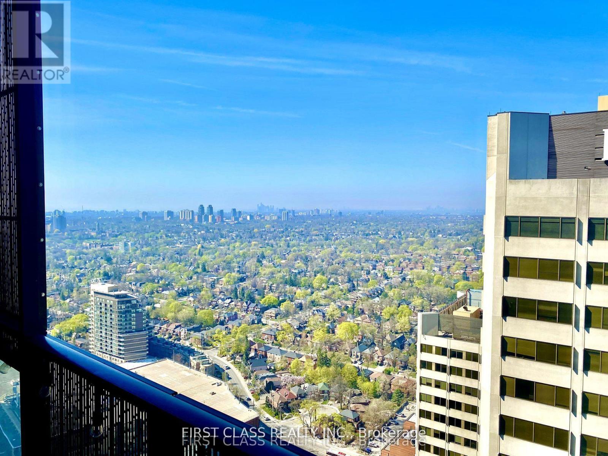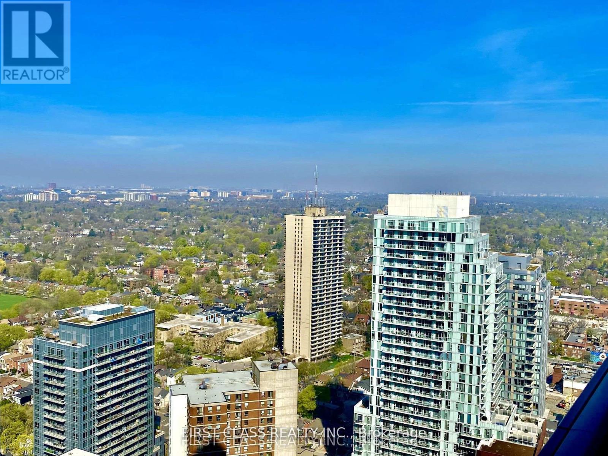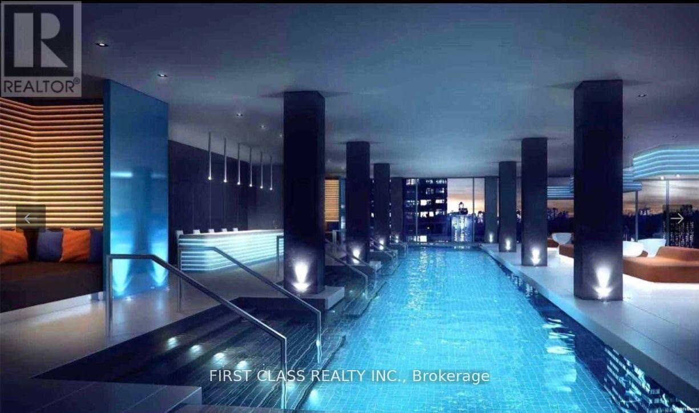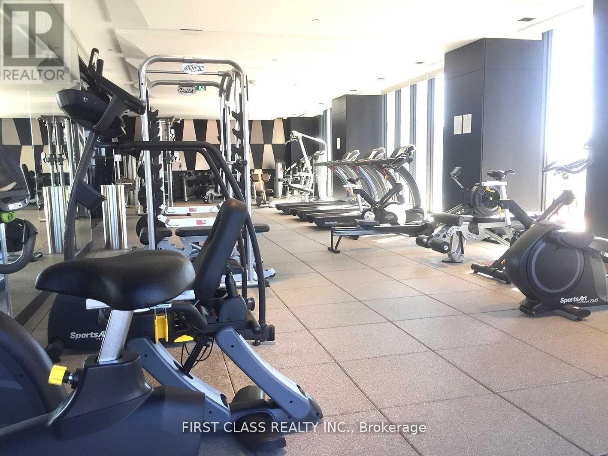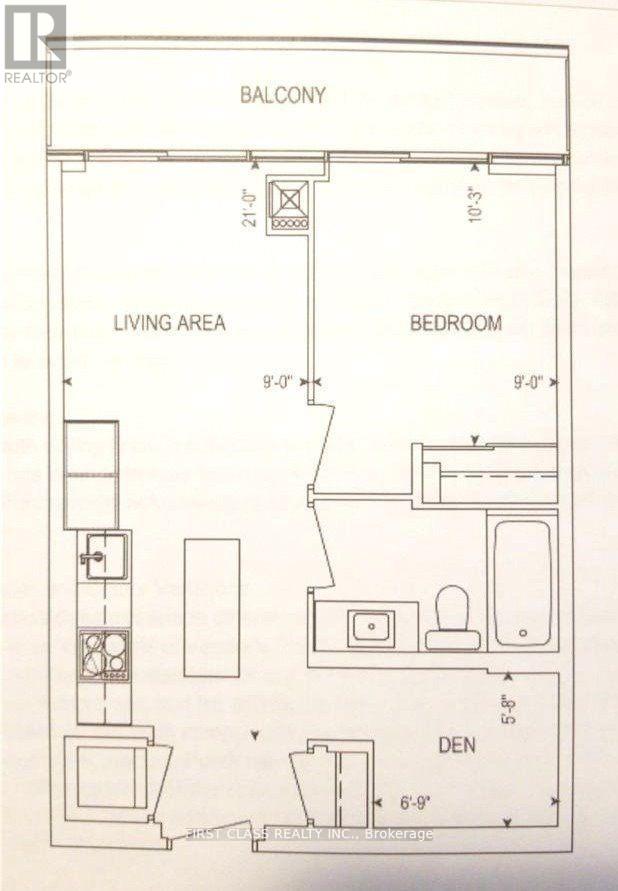245 West Beaver Creek Rd #9B
(289)317-1288
3404 - 8 Eglinton Avenue E Toronto, Ontario M4P 1A6
2 Bedroom
1 Bathroom
500 - 599 sqft
Indoor Pool
Central Air Conditioning
Forced Air
$2,300 Monthly
Spacious & Modern 1 Bedroom + Den With Walkout Large Balcony,View Of City And Yonge Street.Direct Underground Access To Subway & Eglinton Future Lrt, Steps To Shopping, Dining, & Yonge/Eglinton Center,Everything At Yourdoorstep. .Excellent Amenities Including Indoor Pool, Luxury Lounge, Outdoor Terrace W Bbq's, Yoga Studio, Boxing Gallery, Party Rm. Sunbathing Loung.One Locker Included! (id:35762)
Property Details
| MLS® Number | C12287331 |
| Property Type | Single Family |
| Neigbourhood | Don Valley West |
| Community Name | Mount Pleasant West |
| AmenitiesNearBy | Park, Public Transit, Schools |
| CommunityFeatures | Pet Restrictions, Community Centre |
| Features | Balcony, Carpet Free |
| PoolType | Indoor Pool |
| ViewType | View |
Building
| BathroomTotal | 1 |
| BedroomsAboveGround | 1 |
| BedroomsBelowGround | 1 |
| BedroomsTotal | 2 |
| Age | 0 To 5 Years |
| Amenities | Security/concierge, Exercise Centre, Storage - Locker |
| CoolingType | Central Air Conditioning |
| ExteriorFinish | Concrete |
| FlooringType | Laminate |
| HeatingFuel | Natural Gas |
| HeatingType | Forced Air |
| SizeInterior | 500 - 599 Sqft |
| Type | Apartment |
Parking
| Underground | |
| No Garage |
Land
| Acreage | No |
| LandAmenities | Park, Public Transit, Schools |
Rooms
| Level | Type | Length | Width | Dimensions |
|---|---|---|---|---|
| Main Level | Living Room | 2.72 m | 2.65 m | 2.72 m x 2.65 m |
| Main Level | Dining Room | 3.39 m | 2.53 m | 3.39 m x 2.53 m |
| Main Level | Kitchen | 3.39 m | 2.53 m | 3.39 m x 2.53 m |
| Main Level | Bedroom | 3.66 m | 2.72 m | 3.66 m x 2.72 m |
| Main Level | Den | 2.04 m | 1.69 m | 2.04 m x 1.69 m |
Interested?
Contact us for more information
Cecilia Xu
Salesperson
First Class Realty Inc.
7481 Woodbine Ave #203
Markham, Ontario L3R 2W1
7481 Woodbine Ave #203
Markham, Ontario L3R 2W1

