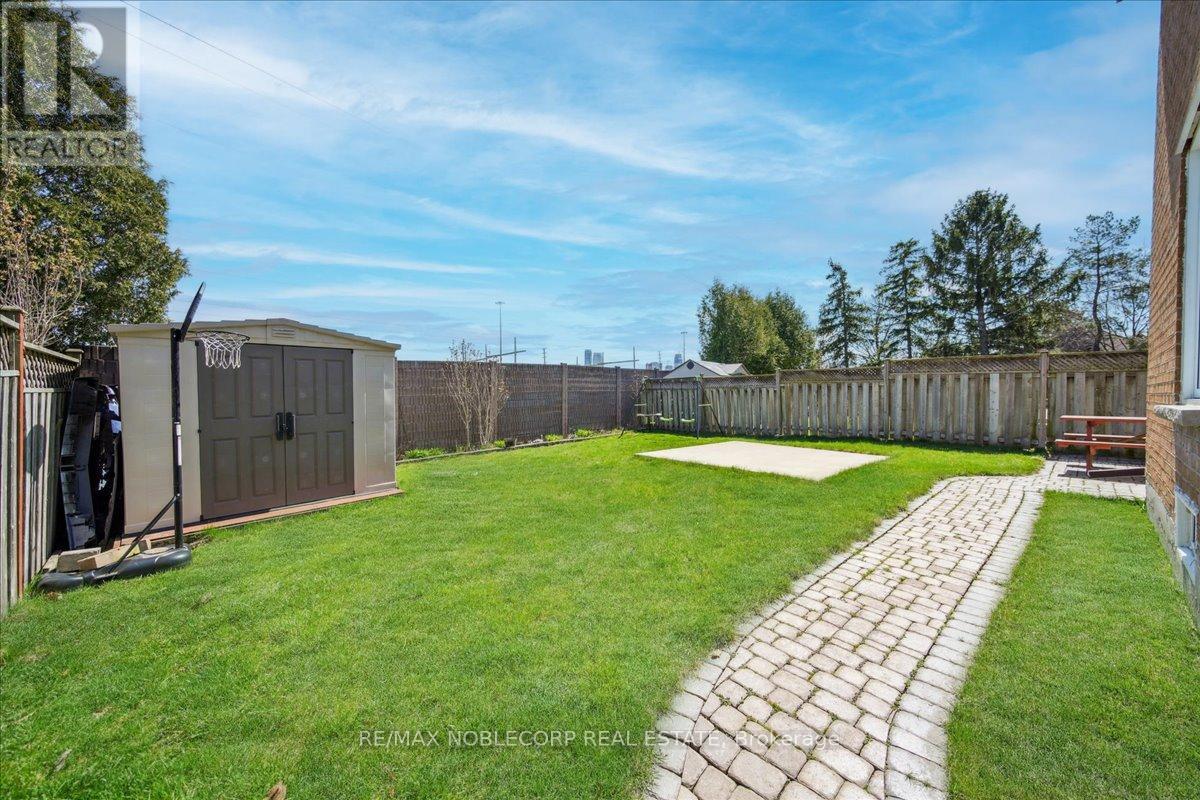340 Laurentian Avenue Mississauga, Ontario L4Z 2J4
$949,000
Discover this charming 3-bedroom, 3-bathroom detached home situated in one of Mississauga most convenient neighbourhoods. Step into the main floor layout featuring living room and dining area - ideal for both everyday living. The kitchen offers natural light, cabinet space and a pantry. Around the corner is a tucked-in inviting family room perfect for entertainment. Upstairs, you'll find three bedrooms featuring a large primary room with ensuite bath and a walk in closet. The fully finished basement provides additional living space with a rec room, laundry room and storage - perfect for a growing family or work-from-home setup. Outside, enjoy a private backyard ready for summer BBQs, gardening, or relaxing evenings. The private 1.5 car garage offers direct access to the home and driveway parking for added convenience. This home is just minutes away from Mississauga Transit, Square One Shopping Centre, and offers quick access to Highways 403 & 401, as well as nearby parks and top-rated schools. (id:35762)
Property Details
| MLS® Number | W12100681 |
| Property Type | Single Family |
| Community Name | Hurontario |
| ParkingSpaceTotal | 3 |
Building
| BathroomTotal | 3 |
| BedroomsAboveGround | 3 |
| BedroomsBelowGround | 1 |
| BedroomsTotal | 4 |
| Appliances | Water Heater, Dryer, Freezer, Microwave, Stove, Washer, Refrigerator |
| BasementDevelopment | Finished |
| BasementType | Crawl Space (finished) |
| ConstructionStyleAttachment | Detached |
| CoolingType | Central Air Conditioning |
| ExteriorFinish | Brick |
| FlooringType | Hardwood, Carpeted, Laminate |
| FoundationType | Concrete |
| HalfBathTotal | 1 |
| HeatingFuel | Natural Gas |
| HeatingType | Forced Air |
| StoriesTotal | 2 |
| SizeInterior | 1500 - 2000 Sqft |
| Type | House |
| UtilityWater | Municipal Water |
Parking
| Attached Garage | |
| Garage |
Land
| Acreage | No |
| Sewer | Sanitary Sewer |
| SizeDepth | 111 Ft ,2 In |
| SizeFrontage | 31 Ft ,10 In |
| SizeIrregular | 31.9 X 111.2 Ft |
| SizeTotalText | 31.9 X 111.2 Ft |
Rooms
| Level | Type | Length | Width | Dimensions |
|---|---|---|---|---|
| Second Level | Primary Bedroom | 4.67 m | 5.43 m | 4.67 m x 5.43 m |
| Second Level | Bedroom 2 | 2.78 m | 3.57 m | 2.78 m x 3.57 m |
| Second Level | Bedroom 3 | 3.04 m | 4.33 m | 3.04 m x 4.33 m |
| Lower Level | Recreational, Games Room | 4.84 m | 4.35 m | 4.84 m x 4.35 m |
| Lower Level | Bedroom | 2.85 m | 4.21 m | 2.85 m x 4.21 m |
| Main Level | Living Room | 4.03 m | 3.38 m | 4.03 m x 3.38 m |
| Main Level | Dining Room | 2.77 m | 3.38 m | 2.77 m x 3.38 m |
| Main Level | Kitchen | 2.19 m | 4.54 m | 2.19 m x 4.54 m |
| Main Level | Family Room | 2.98 m | 4.36 m | 2.98 m x 4.36 m |
https://www.realtor.ca/real-estate/28207772/340-laurentian-avenue-mississauga-hurontario-hurontario
Interested?
Contact us for more information
Joel Capitao
Salesperson
3603 Langstaff Rd #14&15
Vaughan, Ontario L4K 9G7
Jason Emata
Salesperson
3603 Langstaff Rd #14&15
Vaughan, Ontario L4K 9G7































