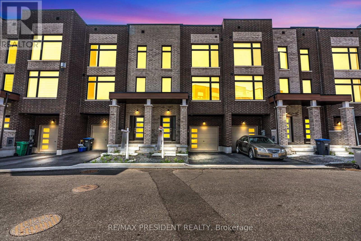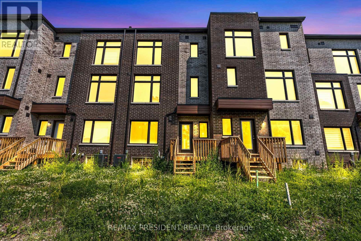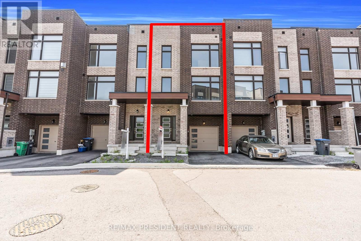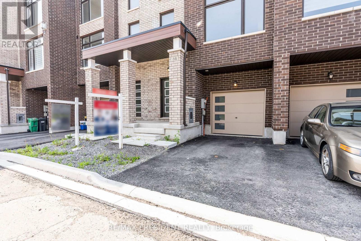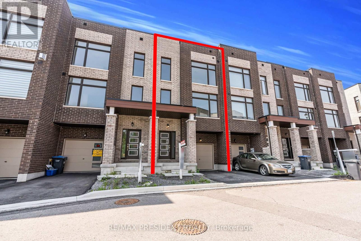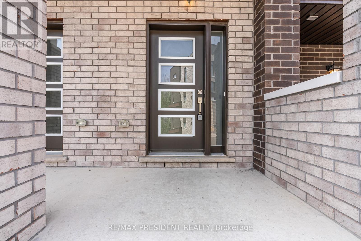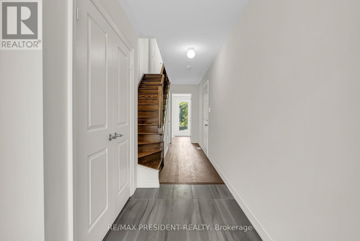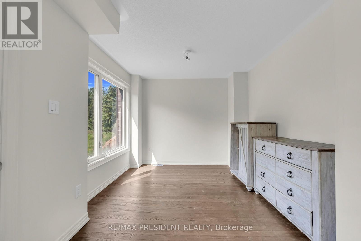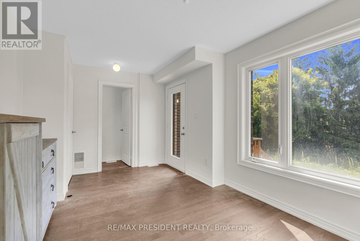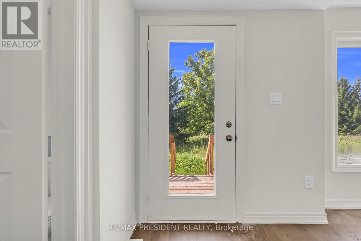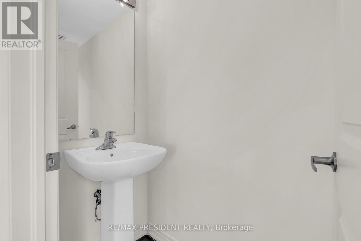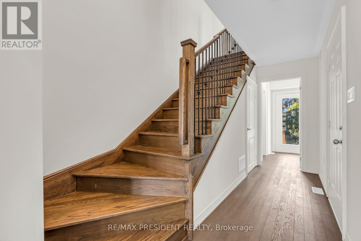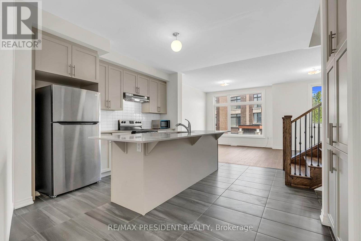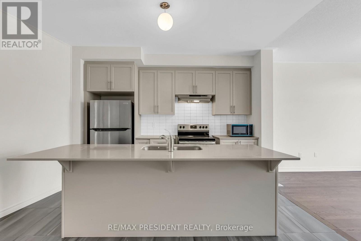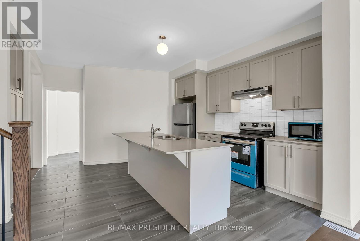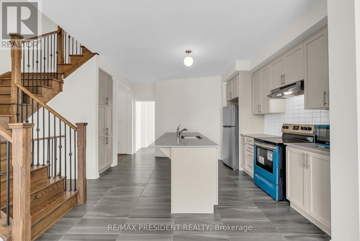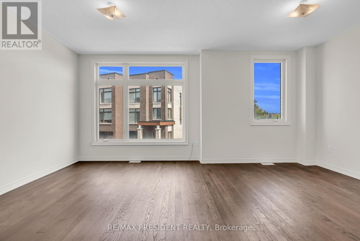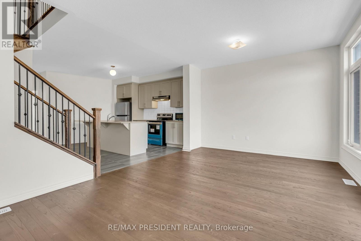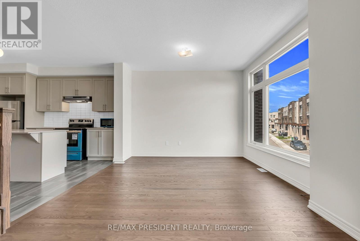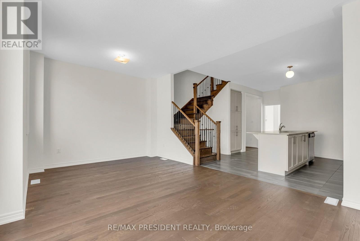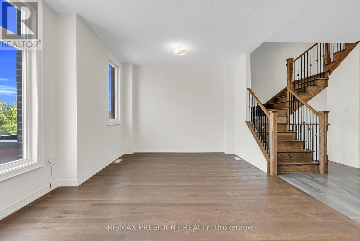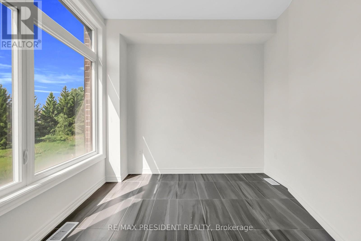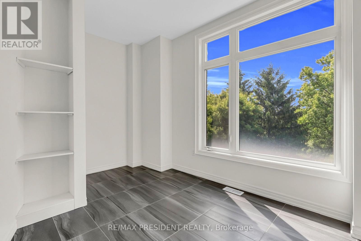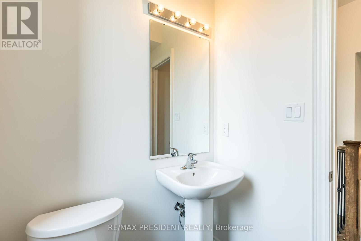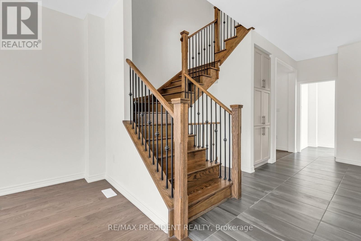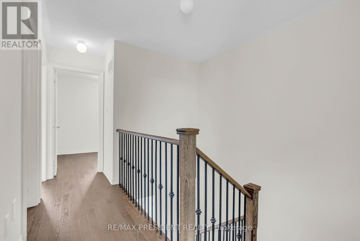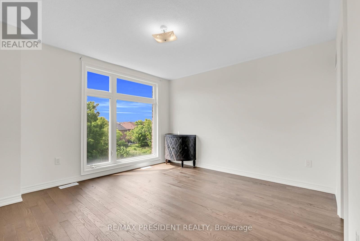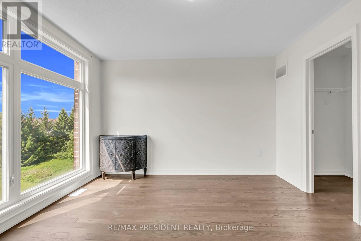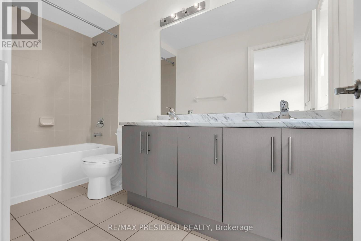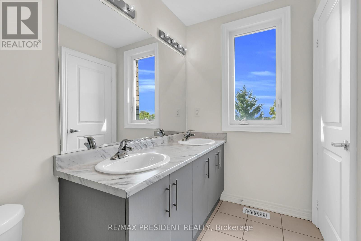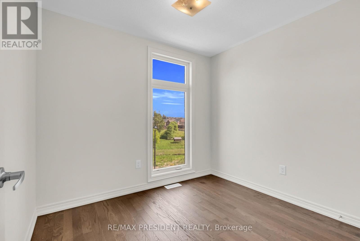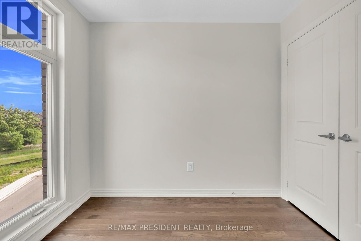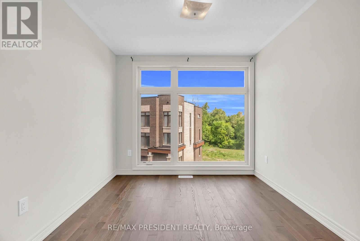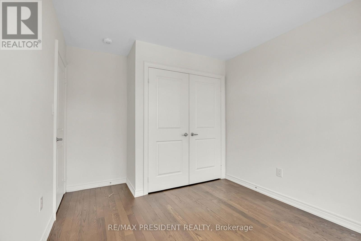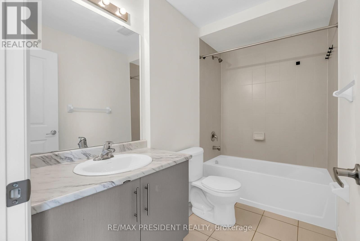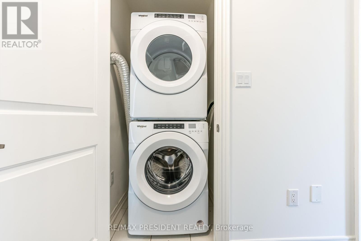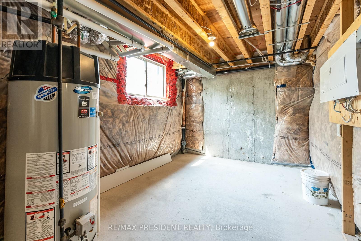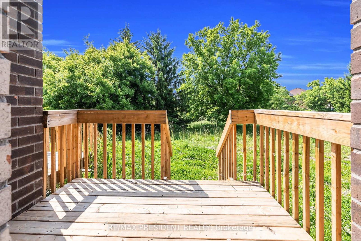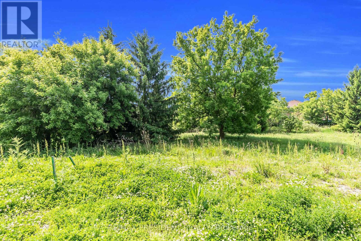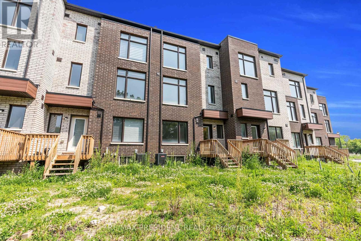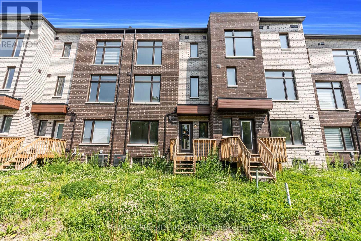34 Queenpost Drive E Brampton, Ontario L6Y 6L2
$799,999
**Location! Location!Location!!! **Exclusive New Town House In Brampton**Backing Onto Ravine Lot** Extensive Landscaping That Surrounds The Scenic Countryside. This Neighborhood Is Surrounded By Ravine On All Sides With Large Front And Backyard. Only 43 Homes In Entire Development In An Exclusive Court.Ready For Occupancy. Endless Amenities & Activities Across The City Of Brampton. Close Access To Hwy 407, Main Road. Smooth Ceiling Throughout Ground, Main And Upper Floor. (id:35762)
Open House
This property has open houses!
1:30 pm
Ends at:4:00 pm
1:30 pm
Ends at:4:00 pm
Property Details
| MLS® Number | W12199377 |
| Property Type | Single Family |
| Community Name | Credit Valley |
| AmenitiesNearBy | Place Of Worship, Public Transit, Schools |
| Features | Ravine, Partially Cleared, In-law Suite |
| ParkingSpaceTotal | 2 |
| ViewType | View |
Building
| BathroomTotal | 4 |
| BedroomsAboveGround | 4 |
| BedroomsBelowGround | 1 |
| BedroomsTotal | 5 |
| Age | New Building |
| BasementDevelopment | Unfinished |
| BasementType | N/a (unfinished) |
| ConstructionStyleAttachment | Attached |
| CoolingType | Central Air Conditioning |
| ExteriorFinish | Brick, Brick Facing |
| FlooringType | Hardwood, Carpeted, Ceramic |
| FoundationType | Brick |
| HalfBathTotal | 2 |
| HeatingFuel | Natural Gas |
| HeatingType | Forced Air |
| StoriesTotal | 3 |
| SizeInterior | 1500 - 2000 Sqft |
| Type | Row / Townhouse |
| UtilityWater | Municipal Water |
Parking
| Attached Garage | |
| Garage |
Land
| Acreage | No |
| LandAmenities | Place Of Worship, Public Transit, Schools |
| Sewer | Sanitary Sewer |
| SizeDepth | 75 Ft |
| SizeFrontage | 20 Ft |
| SizeIrregular | 20 X 75 Ft |
| SizeTotalText | 20 X 75 Ft |
Rooms
| Level | Type | Length | Width | Dimensions |
|---|---|---|---|---|
| Main Level | Living Room | 5.73 m | 3.99 m | 5.73 m x 3.99 m |
| Main Level | Dining Room | 5.73 m | 3.38 m | 5.73 m x 3.38 m |
| Main Level | Kitchen | 3.69 m | 3.9 m | 3.69 m x 3.9 m |
| Main Level | Eating Area | 3.69 m | 3.04 m | 3.69 m x 3.04 m |
| Upper Level | Bedroom 3 | 2.8 m | 2.71 m | 2.8 m x 2.71 m |
| Upper Level | Bathroom | Measurements not available | ||
| Upper Level | Laundry Room | Measurements not available | ||
| Upper Level | Primary Bedroom | 3.69 m | 3.35 m | 3.69 m x 3.35 m |
| Upper Level | Bedroom 2 | 2.83 m | 3.47 m | 2.83 m x 3.47 m |
| Ground Level | Family Room | 4.72 m | 3.07 m | 4.72 m x 3.07 m |
| Ground Level | Foyer | Measurements not available |
Utilities
| Cable | Available |
| Electricity | Installed |
Interested?
Contact us for more information
Rajkumar Kakar
Salesperson
155 Salvation Road
Brampton, Ontario L7A 0W7
Amrit Brar
Salesperson
155 Salvation Road
Brampton, Ontario L7A 0W7

