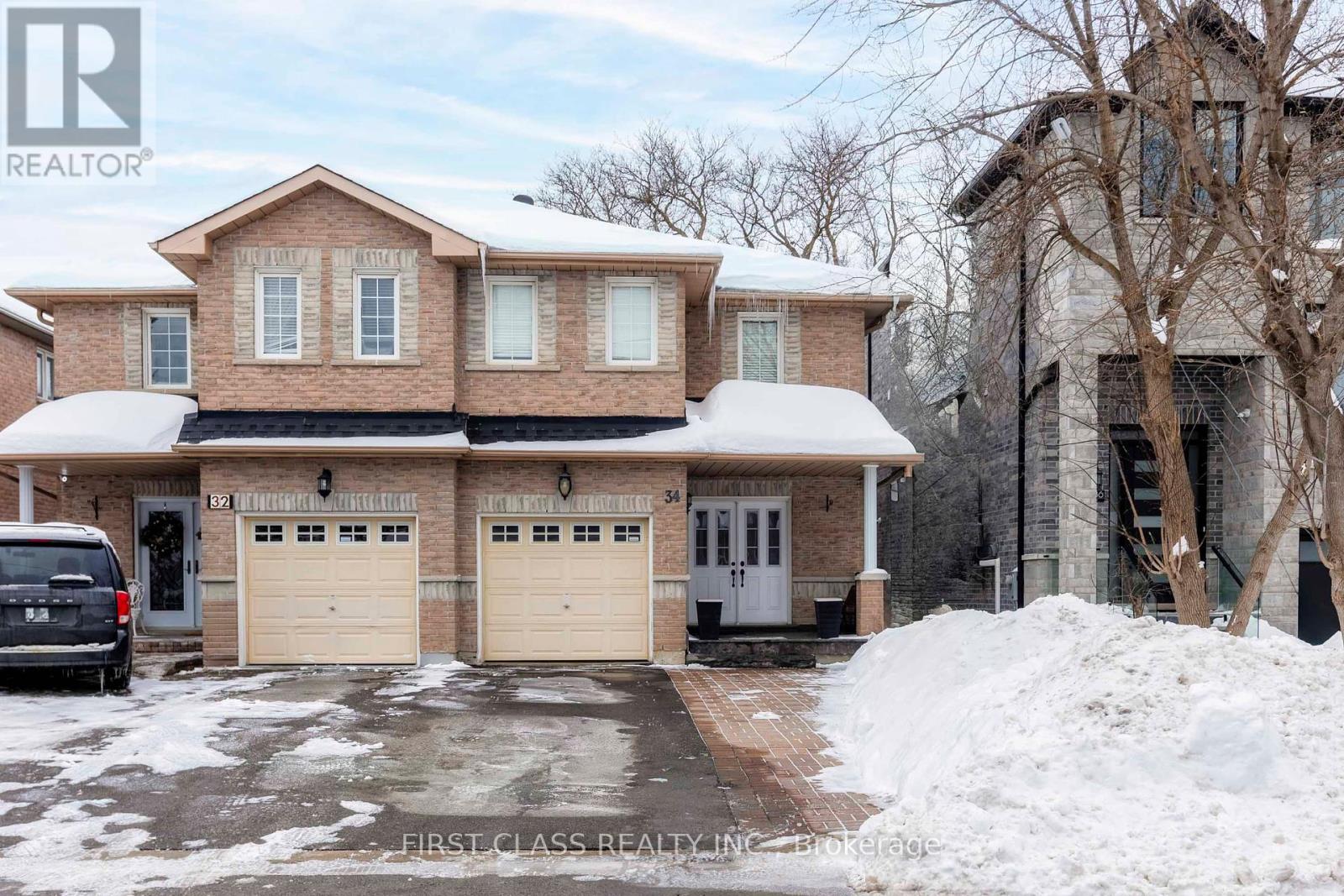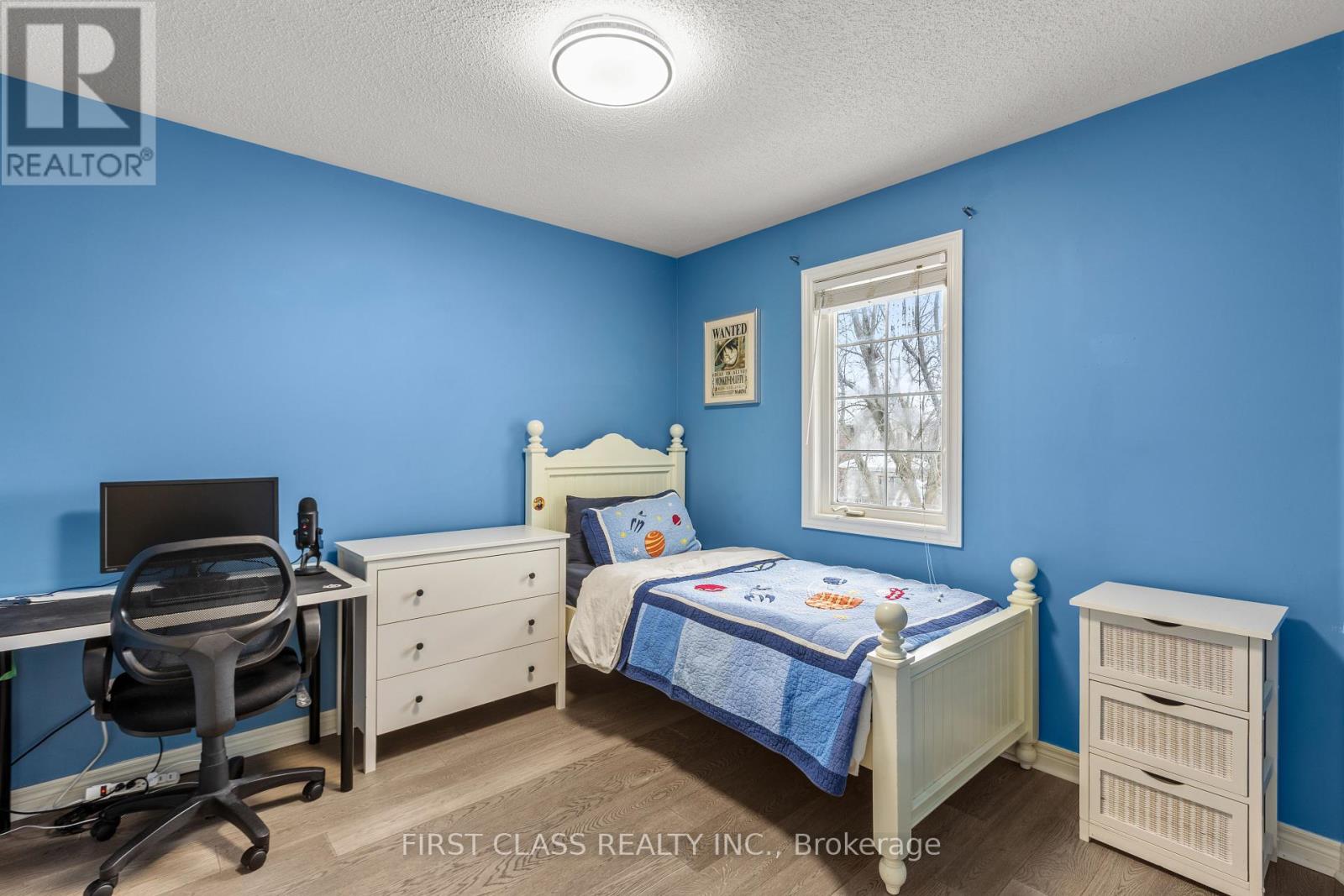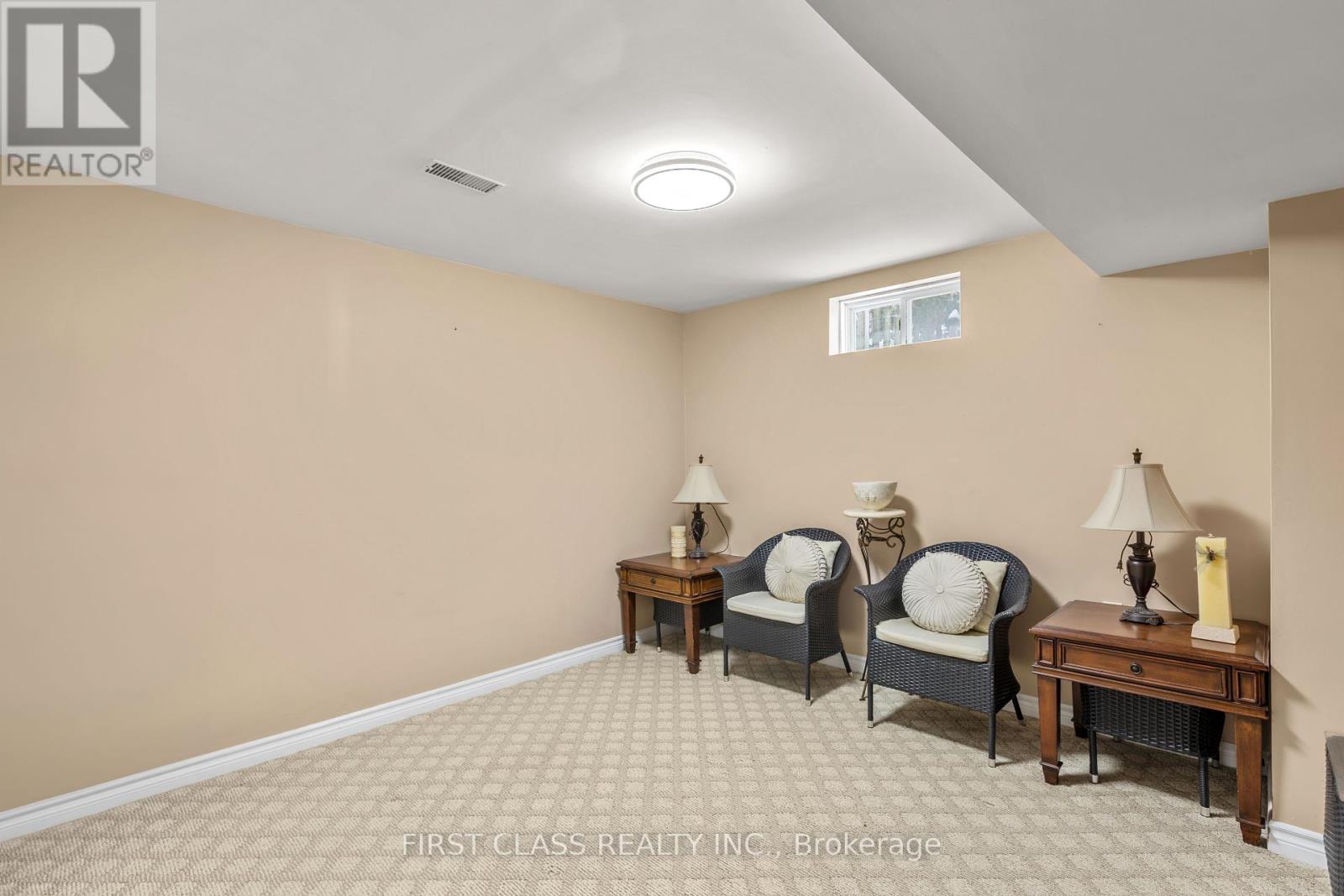34 Portage Avenue Richmond Hill, Ontario L4E 2Z5
$1,199,000
Welcome to this stunning semi-detached home in the prestigious Oak Ridges community of Richmond Hill! This well-maintained home boasts modern finishes, spacious interiors, and a functional layout, making it perfect for comfortable family living. Featuring four (4) bedrooms on the second (2nd) floor and an additional 1BR+Den in the finished basement, this home offers ample room for growing families. With totally 3.5 baths, a newly upgraded kitchen, new hardwood flooring on the second (2nd) Floor and new staircase, and renovated bathrooms on the second (2nd) floor, every detail has been thoughtfully updated. The dining room seamlessly extends to a large deck overlooking the backyard, providing a perfect setting for relaxation and entertaining. Nestled in northwest Richmond Hill, Oak Ridges is a vibrant and picturesque community, offering the perfect balance of nature, convenience, and top-rated amenities. Don't miss this incredible opportunity to own a beautiful home in one of the most sought-after neighbourhoods! (id:35762)
Property Details
| MLS® Number | N12031455 |
| Property Type | Single Family |
| Community Name | Oak Ridges |
| Features | Carpet Free |
| ParkingSpaceTotal | 3 |
Building
| BathroomTotal | 4 |
| BedroomsAboveGround | 4 |
| BedroomsBelowGround | 2 |
| BedroomsTotal | 6 |
| Appliances | All, Window Coverings |
| BasementDevelopment | Finished |
| BasementType | N/a (finished) |
| ConstructionStyleAttachment | Semi-detached |
| CoolingType | Central Air Conditioning |
| ExteriorFinish | Brick |
| FireplacePresent | Yes |
| FlooringType | Ceramic, Hardwood |
| FoundationType | Unknown |
| HalfBathTotal | 1 |
| HeatingFuel | Natural Gas |
| HeatingType | Forced Air |
| StoriesTotal | 2 |
| SizeInterior | 1500 - 2000 Sqft |
| Type | House |
| UtilityWater | Municipal Water |
Parking
| Attached Garage | |
| Garage |
Land
| Acreage | No |
| Sewer | Sanitary Sewer |
| SizeDepth | 101 Ft ,8 In |
| SizeFrontage | 25 Ft |
| SizeIrregular | 25 X 101.7 Ft |
| SizeTotalText | 25 X 101.7 Ft |
Rooms
| Level | Type | Length | Width | Dimensions |
|---|---|---|---|---|
| Second Level | Bedroom | 5.95 m | 4.41 m | 5.95 m x 4.41 m |
| Second Level | Bedroom 2 | 3 m | 3.01 m | 3 m x 3.01 m |
| Second Level | Bedroom 3 | 3.03 m | 3.09 m | 3.03 m x 3.09 m |
| Second Level | Bedroom 4 | 2.6 m | 2.95 m | 2.6 m x 2.95 m |
| Main Level | Foyer | Measurements not available | ||
| Main Level | Kitchen | 3.76 m | 2.49 m | 3.76 m x 2.49 m |
| Main Level | Dining Room | 3.09 m | 2.49 m | 3.09 m x 2.49 m |
| Main Level | Living Room | 6.77 m | 3.19 m | 6.77 m x 3.19 m |
https://www.realtor.ca/real-estate/28051275/34-portage-avenue-richmond-hill-oak-ridges-oak-ridges
Interested?
Contact us for more information
Tracy Yan Lu
Salesperson
7481 Woodbine Ave #203
Markham, Ontario L3R 2W1
Shan Feng
Broker
7481 Woodbine Ave #203
Markham, Ontario L3R 2W1
































