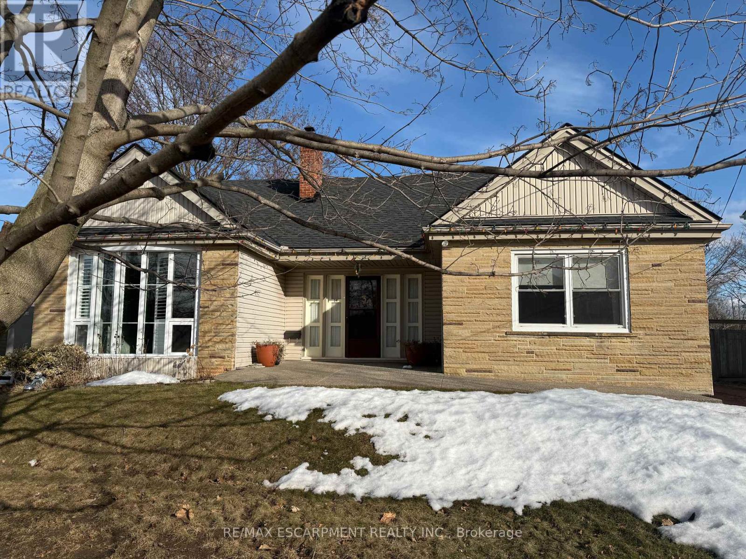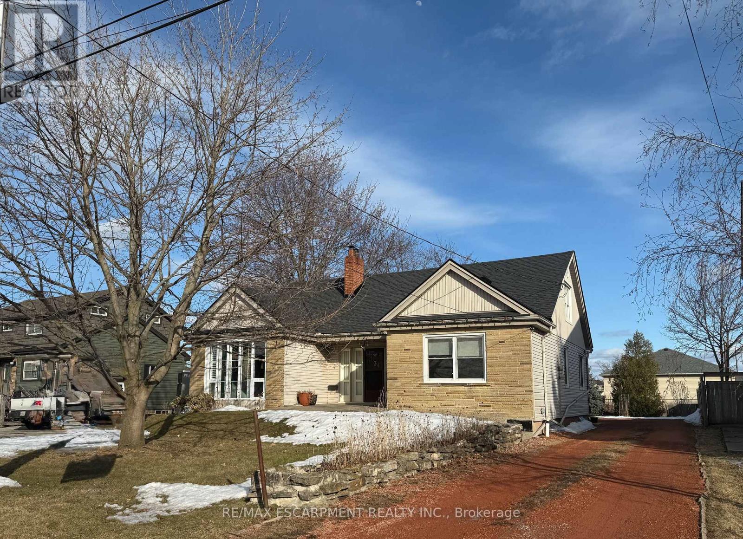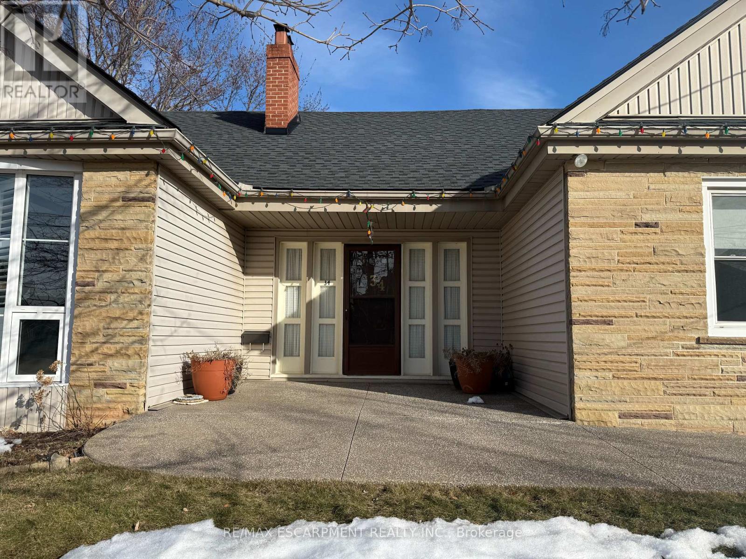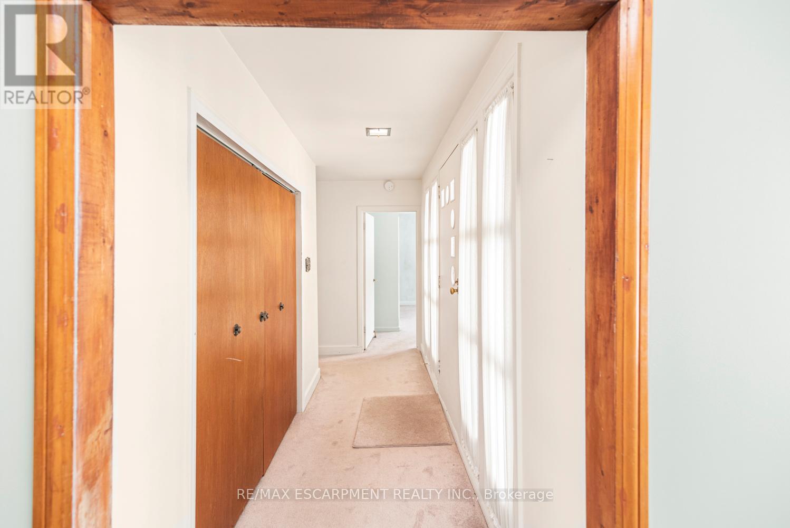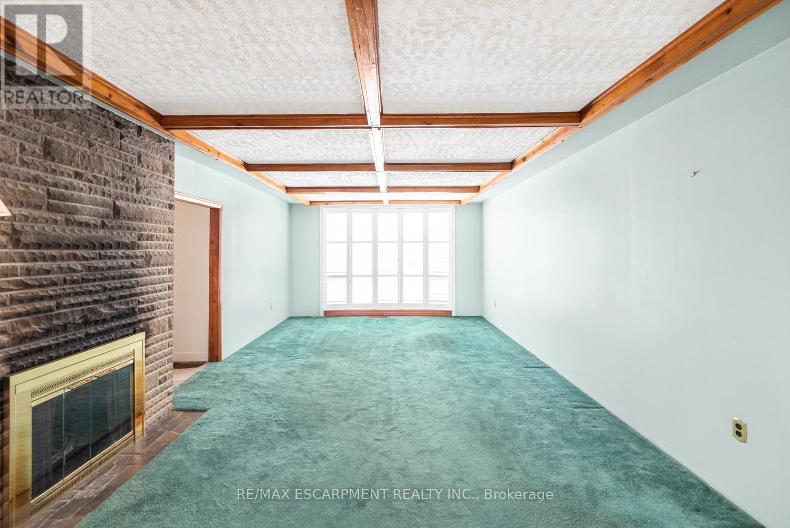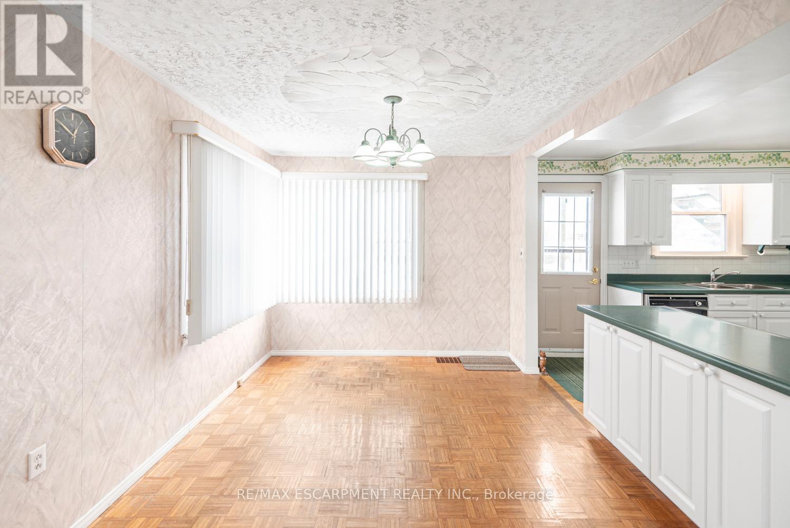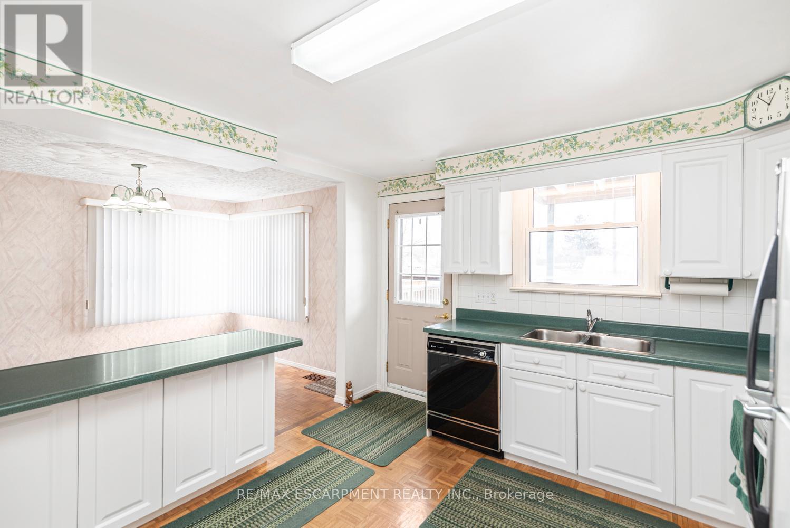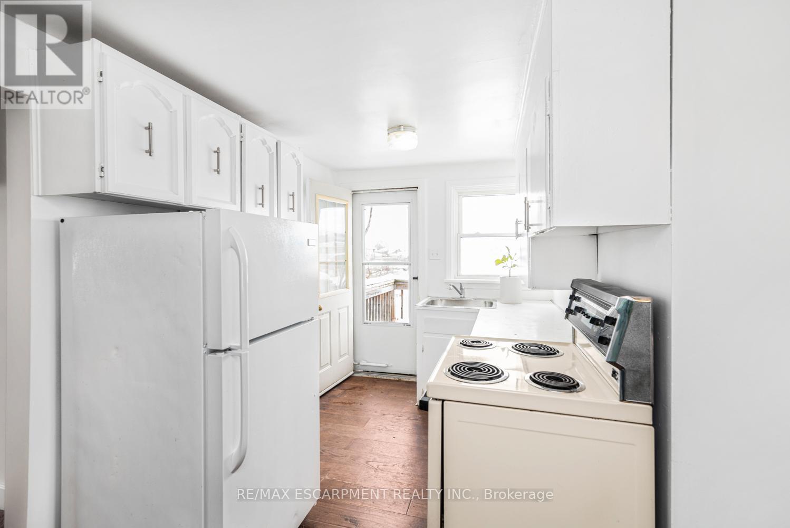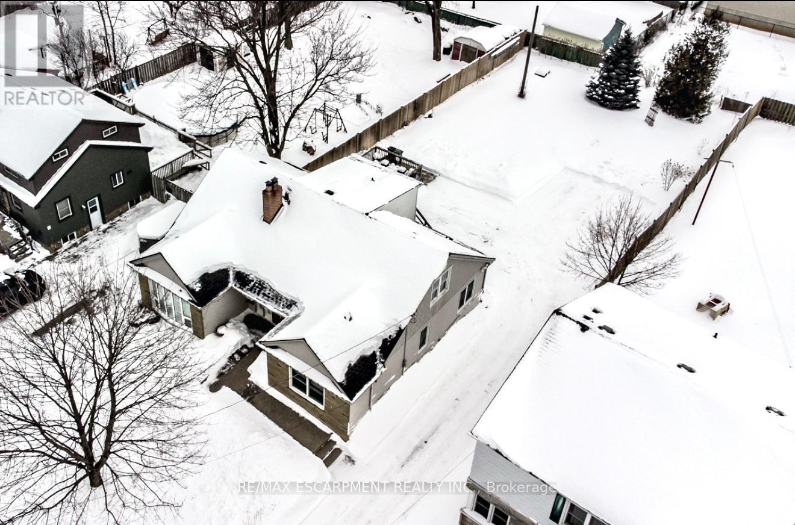34 Norwich Road Hamilton, Ontario L8E 1Z8
$779,900
Great Investment Opportunity! Welcome to 34 Norwich Road, a Delightful Property that Offers Both Comfort and Versatility in Beautiful Stoney Creek. This Bungaloft has a Main Living Area with Three Spacious Bedrooms, One 4 Piece Bathroom and a Separate Rear Entry Full Accessory Apartment (with Separate Hydro Meter) containing Kitchen, Living/Dining Room, One Bedroom and 4 Pc Bathroom. Perfect for In-Law Suite, Guests or as a Rental Opportunity. This Home is Great For Families, Investors, or First Time Home Buyers. The Cozy Living Room that Welcomes Natural Light, Perfect for Relaxation and Entertaining. A Functional Kitchen with Plenty of Storage and Counter Space, Ideal for Large Meal Preparation. The Basement Includes a Partially Finished 3-Piece Bathroom with No Flooring and Partly Finished Shower. The 60 ft x 166 ft Lot is Perfect for Outdoor Activities, Gardening, and Plenty of Room for Children and Pets to Play Safely or Future Inground or Above Ground Pool. The Backyard Also Features a Wood Deck, Fire Escape, & Parking for 5 Cars. This Home is Conveniently Located Near Schools, Parks, Shopping Centres, Highways for Commuters, Public Transportation & Mountain Access. This Property Checks so Many Boxes...Don't Miss out on this Wonderful Opportunity. (id:35762)
Property Details
| MLS® Number | X11983838 |
| Property Type | Multi-family |
| Neigbourhood | Eastdale |
| Community Name | Stoney Creek |
| AmenitiesNearBy | Place Of Worship, Public Transit, Schools, Park |
| Features | Flat Site, In-law Suite |
| ParkingSpaceTotal | 5 |
| Structure | Deck, Shed |
Building
| BathroomTotal | 3 |
| BedroomsAboveGround | 4 |
| BedroomsTotal | 4 |
| Age | 51 To 99 Years |
| Amenities | Fireplace(s), Separate Electricity Meters |
| Appliances | Water Meter, Water Heater, Dishwasher, Dryer, Two Stoves, Washer, Refrigerator |
| BasementDevelopment | Unfinished |
| BasementType | Full (unfinished) |
| CoolingType | Central Air Conditioning |
| ExteriorFinish | Vinyl Siding, Brick Facing |
| FireplacePresent | Yes |
| FireplaceTotal | 1 |
| FoundationType | Block |
| HeatingFuel | Natural Gas |
| HeatingType | Forced Air |
| StoriesTotal | 2 |
| SizeInterior | 1500 - 2000 Sqft |
| Type | Duplex |
| UtilityWater | Municipal Water |
Parking
| No Garage |
Land
| Acreage | No |
| LandAmenities | Place Of Worship, Public Transit, Schools, Park |
| Sewer | Sanitary Sewer |
| SizeDepth | 166 Ft |
| SizeFrontage | 60 Ft |
| SizeIrregular | 60 X 166 Ft |
| SizeTotalText | 60 X 166 Ft|under 1/2 Acre |
| ZoningDescription | R6 |
Rooms
| Level | Type | Length | Width | Dimensions |
|---|---|---|---|---|
| Second Level | Bathroom | 12 m | 31 m | 12 m x 31 m |
| Second Level | Living Room | 4.52 m | 4.01 m | 4.52 m x 4.01 m |
| Second Level | Kitchen | 2.21 m | 4.42 m | 2.21 m x 4.42 m |
| Second Level | Bedroom | 9 m | 4.01 m | 9 m x 4.01 m |
| Basement | Recreational, Games Room | 12.14 m | 7.7 m | 12.14 m x 7.7 m |
| Basement | Bathroom | 2.06 m | 1.83 m | 2.06 m x 1.83 m |
| Basement | Workshop | 16 m | 2.82 m | 16 m x 2.82 m |
| Main Level | Living Room | 4.01 m | 6.96 m | 4.01 m x 6.96 m |
| Main Level | Dining Room | 2.87 m | 3.66 m | 2.87 m x 3.66 m |
| Main Level | Kitchen | 3.56 m | 3.66 m | 3.56 m x 3.66 m |
| Main Level | Primary Bedroom | 4.09 m | 3.89 m | 4.09 m x 3.89 m |
| Main Level | Bedroom 2 | 4.09 m | 2.82 m | 4.09 m x 2.82 m |
| Main Level | Bedroom 3 | 4.09 m | 3.17 m | 4.09 m x 3.17 m |
| Main Level | Bathroom | 1.55 m | 2.69 m | 1.55 m x 2.69 m |
Utilities
| Cable | Installed |
| Sewer | Installed |
https://www.realtor.ca/real-estate/27942217/34-norwich-road-hamilton-stoney-creek-stoney-creek
Interested?
Contact us for more information
Guy Frank D'alesio
Salesperson
860 Queenston Rd #4b
Hamilton, Ontario L8G 4A8

