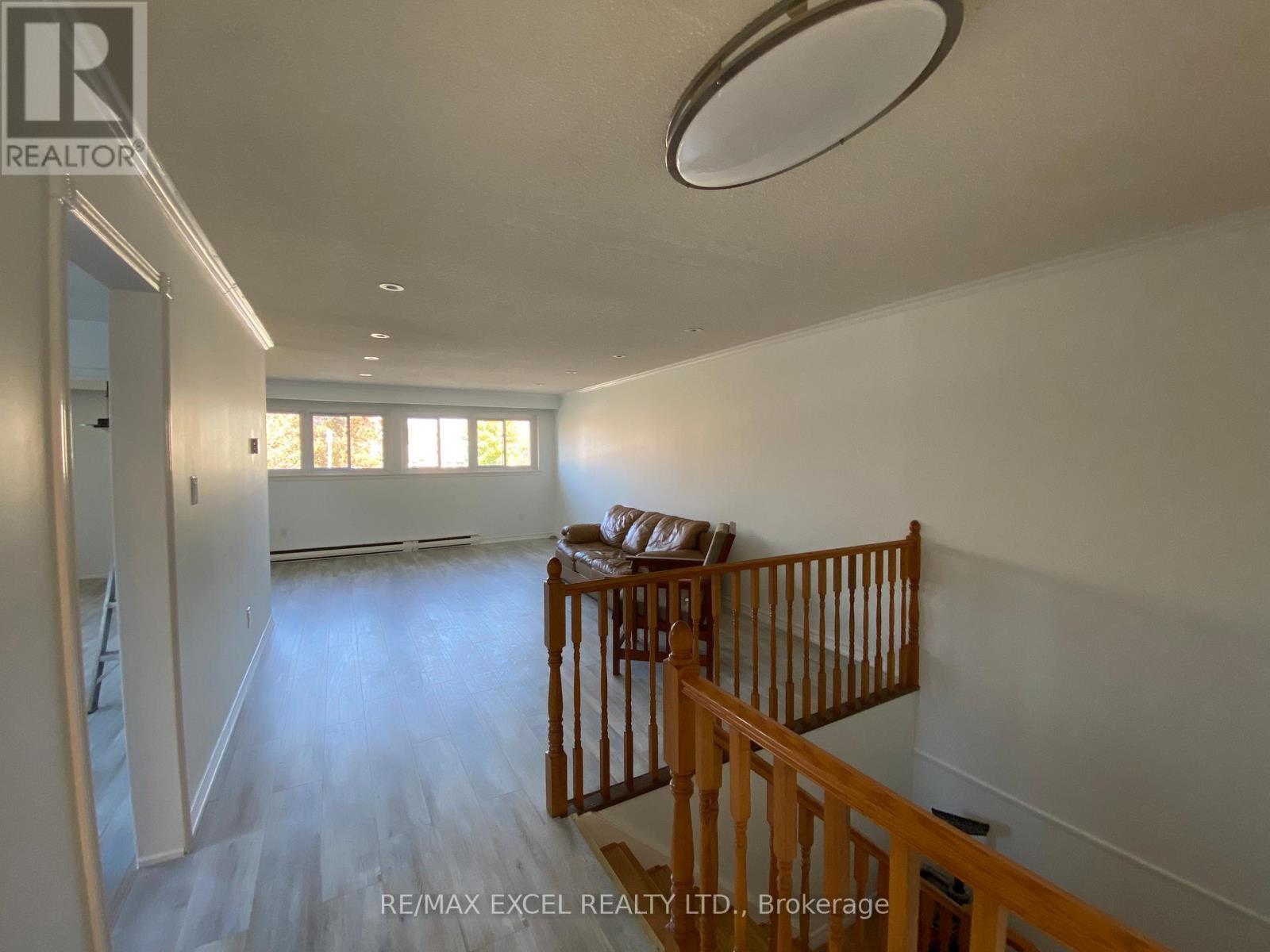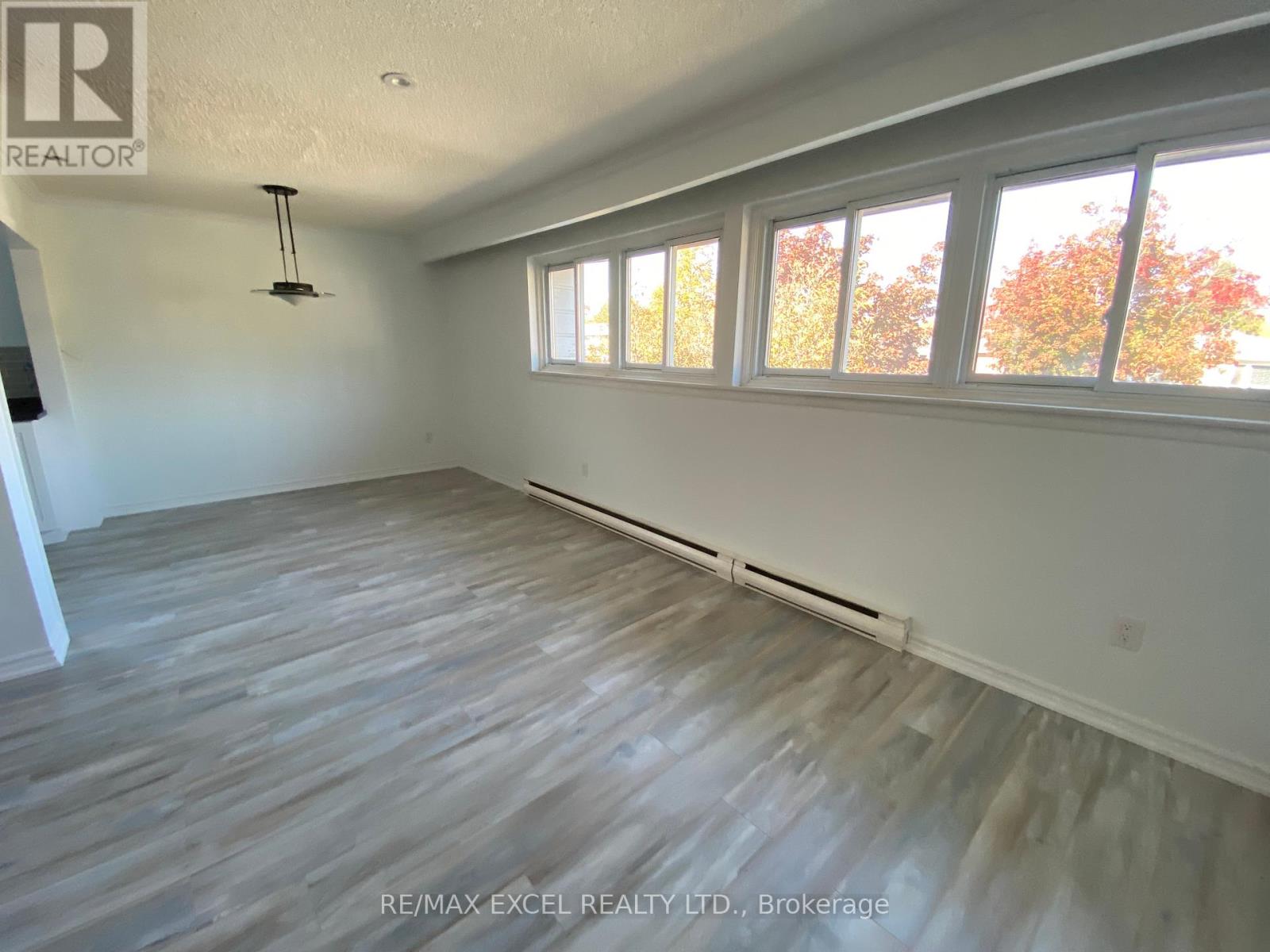245 West Beaver Creek Rd #9B
(289)317-1288
34 Heatherside Drive Toronto, Ontario M1W 1T7
3 Bedroom
1 Bathroom
Baseboard Heaters
$2,900 Monthly
Location! 3 Bedroom Semi-Detached Home, Very Bright, Lots Of Cabinet, 3Pc Washroom With Ensuite Laundry, Access To Backyard. Closed To Seneca College, School Bus Route, Plaza, Steps To Public Transit and Many More Amenities. Tenant Pays 60% Utilities. (id:35762)
Property Details
| MLS® Number | E12095494 |
| Property Type | Single Family |
| Neigbourhood | L'Amoreaux West |
| Community Name | L'Amoreaux |
| ParkingSpaceTotal | 1 |
Building
| BathroomTotal | 1 |
| BedroomsAboveGround | 3 |
| BedroomsTotal | 3 |
| Appliances | Water Heater, Dryer, Stove, Washer, Refrigerator |
| ConstructionStyleAttachment | Semi-detached |
| ExteriorFinish | Aluminum Siding, Brick |
| FlooringType | Laminate |
| FoundationType | Concrete |
| HeatingFuel | Electric |
| HeatingType | Baseboard Heaters |
| StoriesTotal | 2 |
| Type | House |
| UtilityWater | Municipal Water |
Parking
| No Garage |
Land
| Acreage | No |
| Sewer | Sanitary Sewer |
| SizeDepth | 110 Ft |
| SizeFrontage | 30 Ft |
| SizeIrregular | 30 X 110 Ft |
| SizeTotalText | 30 X 110 Ft |
Rooms
| Level | Type | Length | Width | Dimensions |
|---|---|---|---|---|
| Main Level | Bedroom | 1.021 m | 1.06 m | 1.021 m x 1.06 m |
| Main Level | Bedroom 2 | 0.84 m | 1.02 m | 0.84 m x 1.02 m |
| Main Level | Bedroom 3 | 0.75 m | 0.85 m | 0.75 m x 0.85 m |
| Main Level | Kitchen | 0.75 m | 1.5 m | 0.75 m x 1.5 m |
| Main Level | Dining Room | 0.85 m | 0.82 m | 0.85 m x 0.82 m |
| Main Level | Living Room | 0.85 m | 0.82 m | 0.85 m x 0.82 m |
Utilities
| Cable | Available |
| Sewer | Available |
https://www.realtor.ca/real-estate/28195830/34-heatherside-drive-toronto-lamoreaux-lamoreaux
Interested?
Contact us for more information
Victoria Sia
Salesperson
RE/MAX Excel Realty Ltd.
50 Acadia Ave Suite 120
Markham, Ontario L3R 0B3
50 Acadia Ave Suite 120
Markham, Ontario L3R 0B3






















