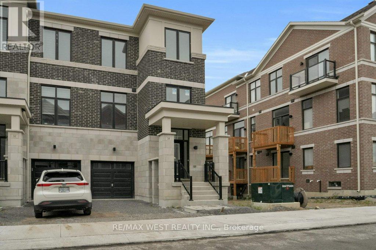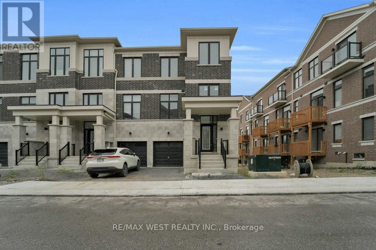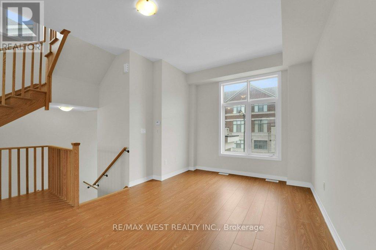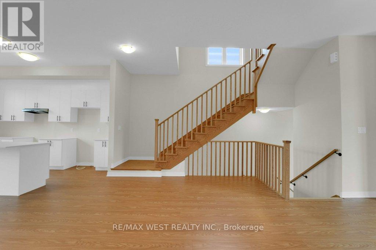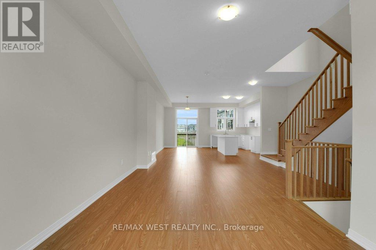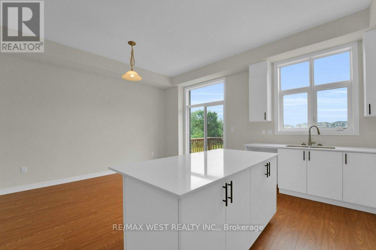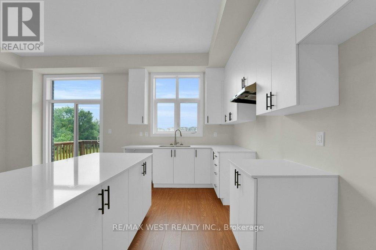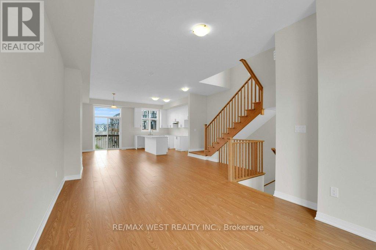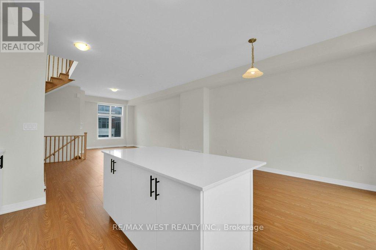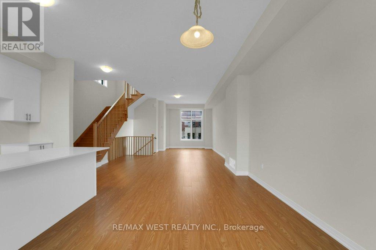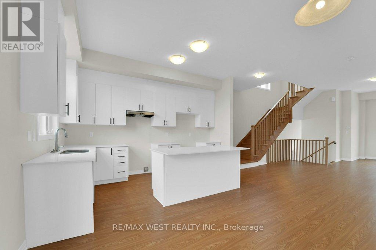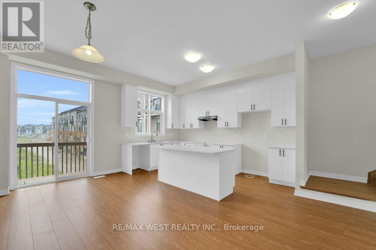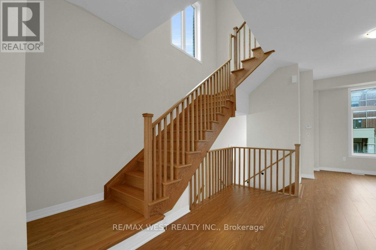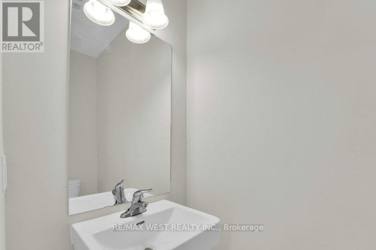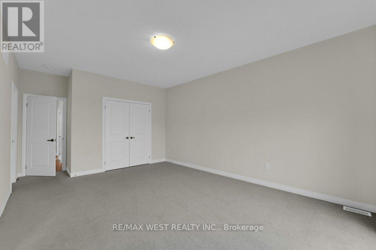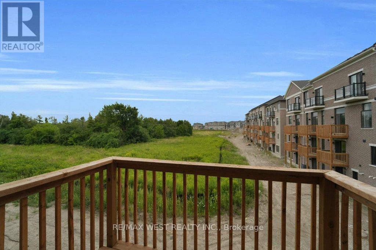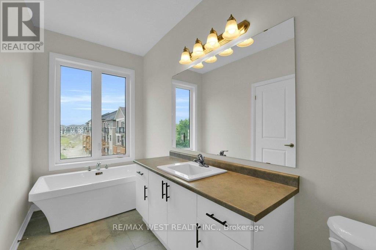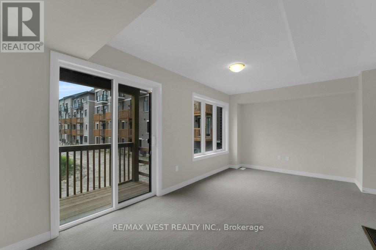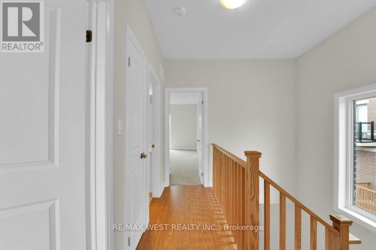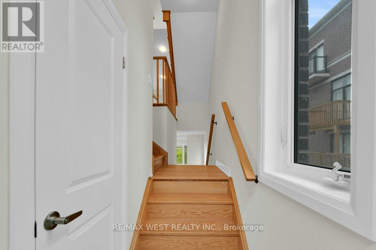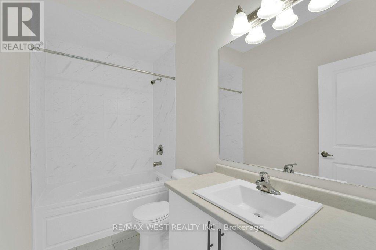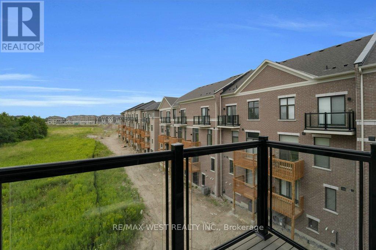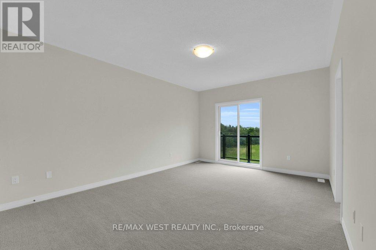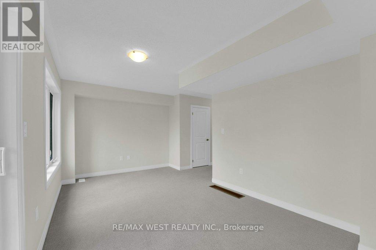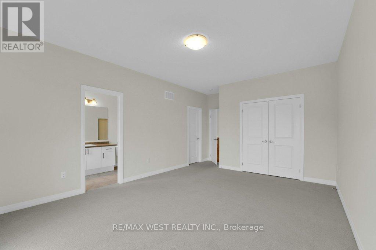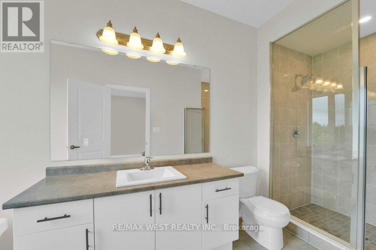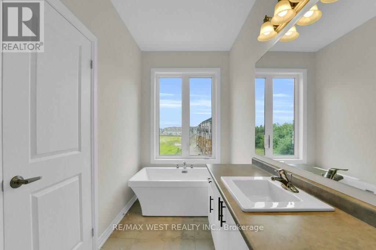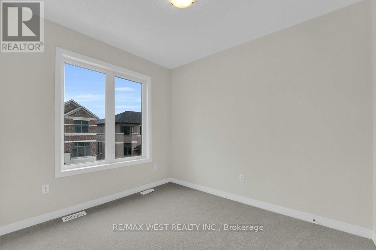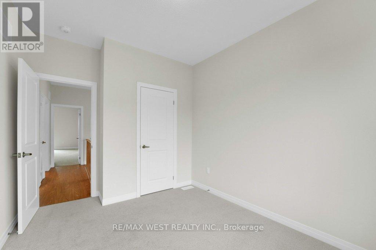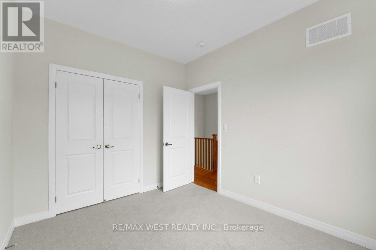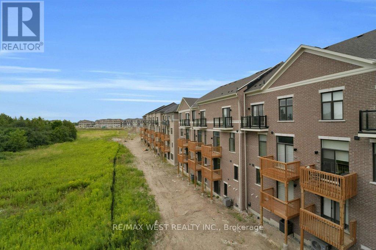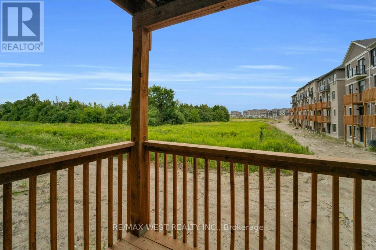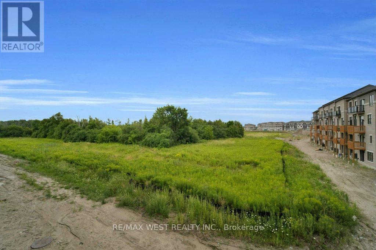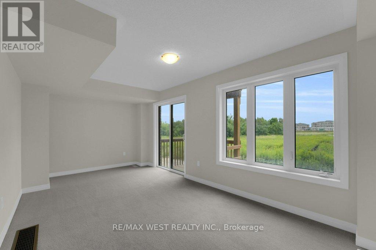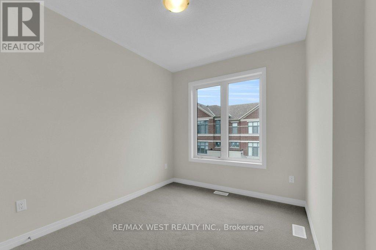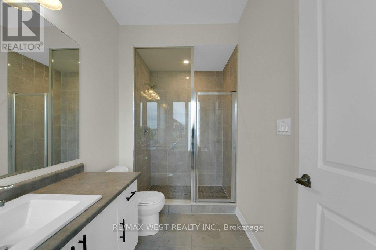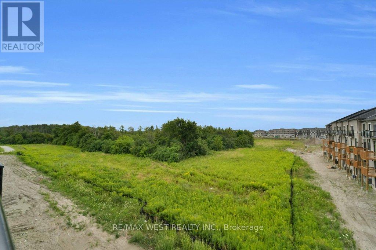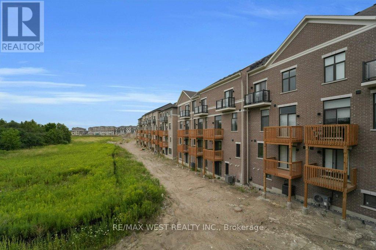34 George Bales Lane Richmond Hill, Ontario L4S 0P9
$1,188,800Maintenance, Parcel of Tied Land
$177.18 Monthly
Maintenance, Parcel of Tied Land
$177.18 MonthlyBrand new, never lived in 3-bedroom, 2.5-bath townhouse nestled in a sought-after, family-friendly pocket of Richmond Hill, backing onto peaceful green space for added privacy and tranquility. The open-concept layout showcases a bright kitchen along with spacious dining and living areas designed for modern living. Oversized primary suite features a spa-inspired 4-piece ensuite and walk-in closet, creating the perfect retreat. A finished lower level with a walk-out to the backyard expands your living space, while an additional unfinished basement offers endless potential for customization. Ideally located minutes to Hwy 404, Gormley GO, top-rated schools, shopping, and dining. (id:35762)
Property Details
| MLS® Number | N12356110 |
| Property Type | Single Family |
| Community Name | Rural Richmond Hill |
| EquipmentType | Water Heater |
| ParkingSpaceTotal | 2 |
| RentalEquipmentType | Water Heater |
Building
| BathroomTotal | 3 |
| BedroomsAboveGround | 3 |
| BedroomsTotal | 3 |
| Age | New Building |
| BasementDevelopment | Unfinished |
| BasementType | N/a (unfinished) |
| ConstructionStyleAttachment | Attached |
| CoolingType | Central Air Conditioning |
| ExteriorFinish | Brick |
| FoundationType | Concrete |
| HalfBathTotal | 1 |
| HeatingFuel | Natural Gas |
| HeatingType | Forced Air |
| StoriesTotal | 3 |
| SizeInterior | 2000 - 2500 Sqft |
| Type | Row / Townhouse |
| UtilityWater | Municipal Water |
Parking
| Attached Garage | |
| Garage |
Land
| Acreage | No |
| Sewer | Sanitary Sewer |
| SizeDepth | 103 Ft ,4 In |
| SizeFrontage | 29 Ft |
| SizeIrregular | 29 X 103.4 Ft |
| SizeTotalText | 29 X 103.4 Ft |
Rooms
| Level | Type | Length | Width | Dimensions |
|---|---|---|---|---|
| Second Level | Kitchen | 2.18 m | 3.66 m | 2.18 m x 3.66 m |
| Second Level | Dining Room | 4.29 m | 2.74 m | 4.29 m x 2.74 m |
| Second Level | Great Room | 4.29 m | 3.66 m | 4.29 m x 3.66 m |
| Third Level | Primary Bedroom | 4.29 m | 3.05 m | 4.29 m x 3.05 m |
| Third Level | Bedroom 2 | 3.05 m | 2.9 m | 3.05 m x 2.9 m |
| Third Level | Bedroom 3 | 2.46 m | 3.81 m | 2.46 m x 3.81 m |
| Ground Level | Family Room | 3.12 m | 5.28 m | 3.12 m x 5.28 m |
https://www.realtor.ca/real-estate/28758949/34-george-bales-lane-richmond-hill-rural-richmond-hill
Interested?
Contact us for more information
Shivang Shahi
Salesperson
10473 Islington Ave
Kleinburg, Ontario L0J 1C0
Andrew Conti
Salesperson
10473 Islington Ave
Kleinburg, Ontario L0J 1C0

