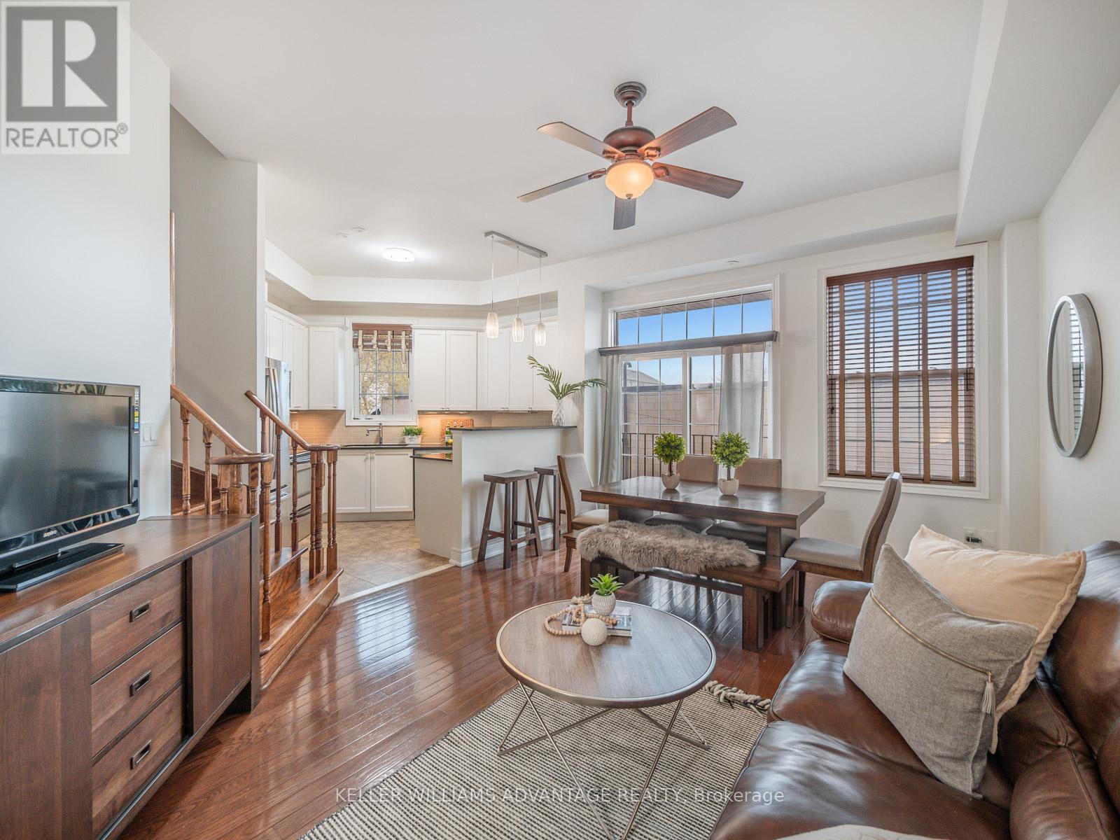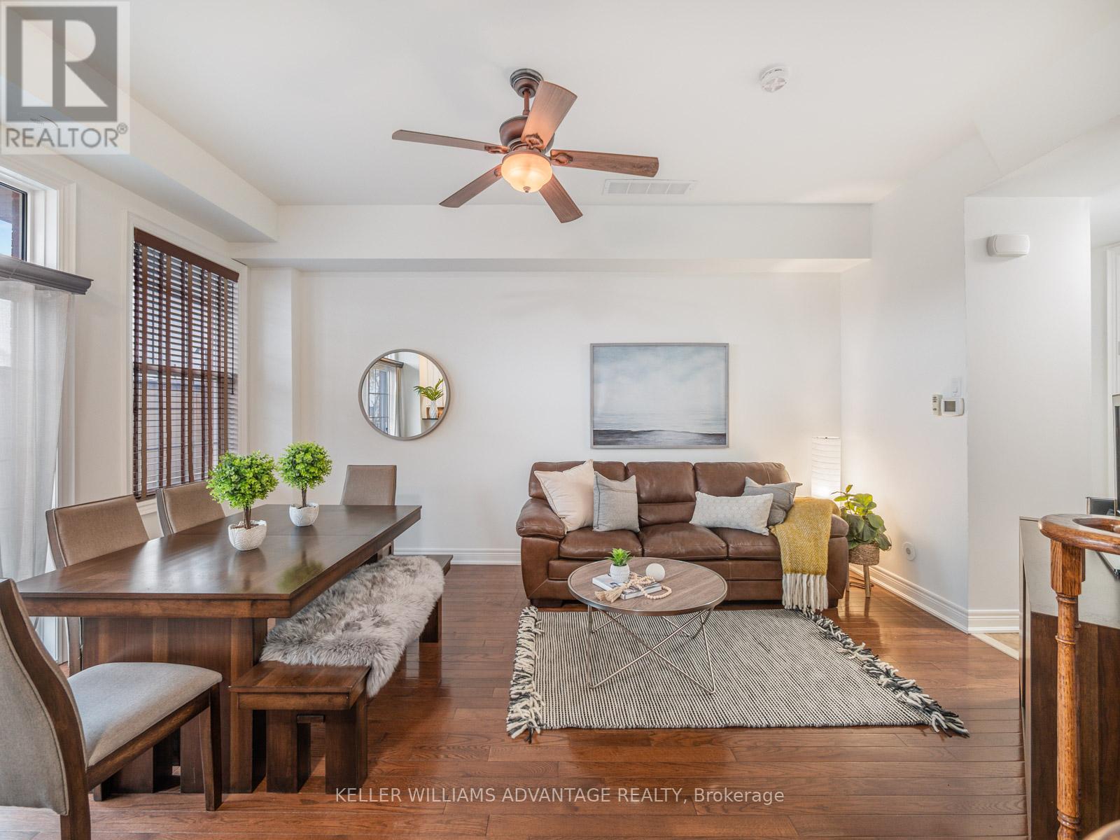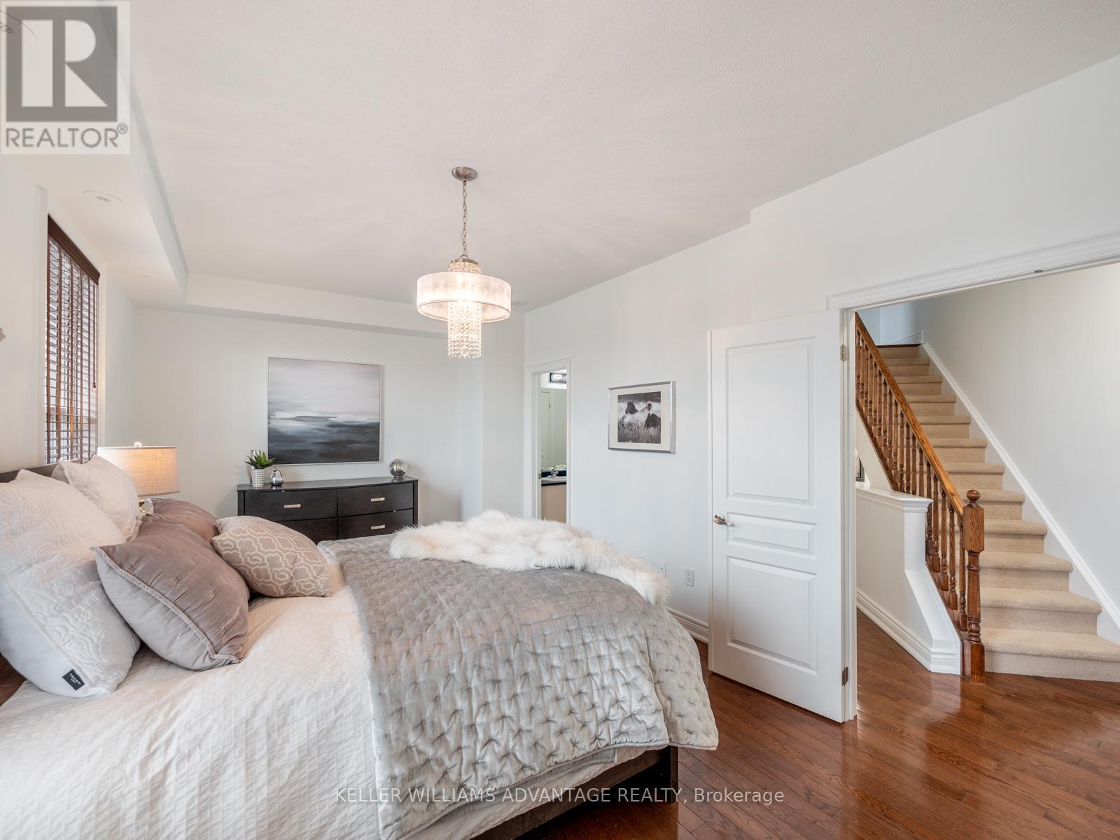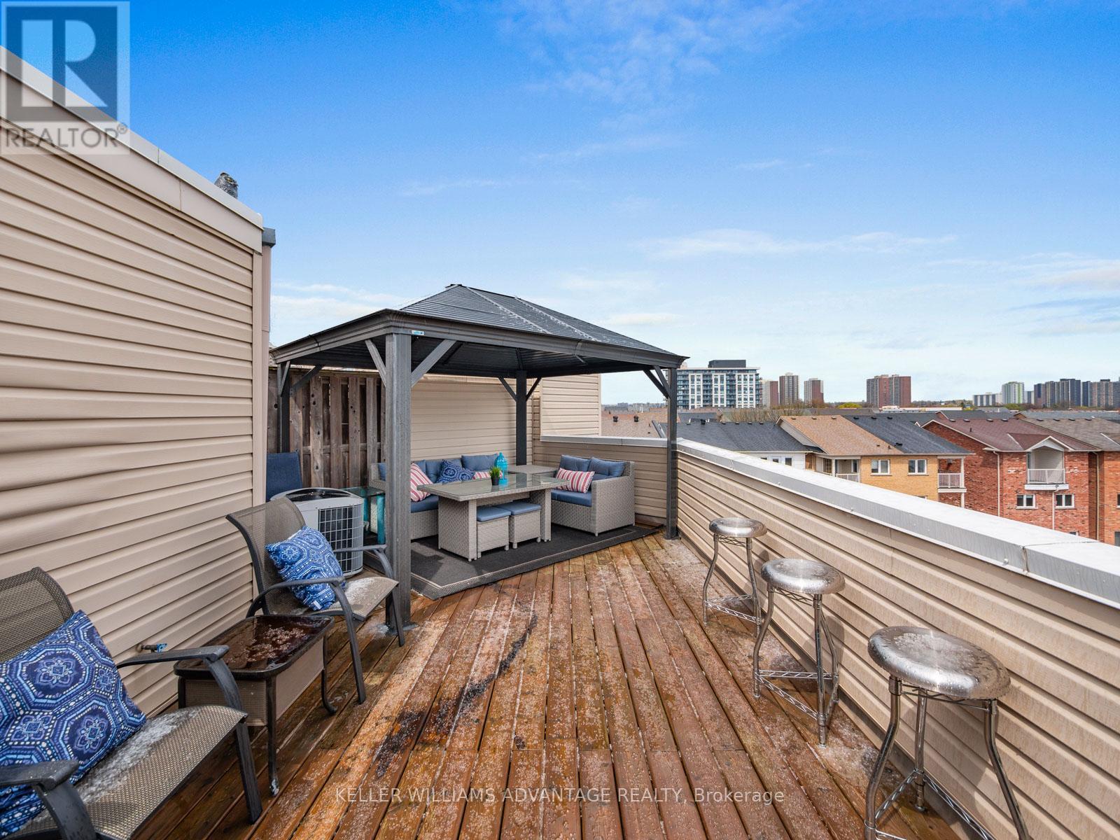34 Fairhead Mews Toronto, Ontario M4E 3Y4
$1,199,900Maintenance, Parcel of Tied Land
$314.50 Monthly
Maintenance, Parcel of Tied Land
$314.50 MonthlyA Rare Corner Freehold Townhome in the Heart of East End-Danforth! Tucked into a quiet, family-friendly enclave just east of Main & Gerrard, this bright and spacious 3-storey home offers over 1,500 sq. ft. of stylish, functional living. With 3 generous bedrooms and 3 bathrooms, this well-maintained gem provides the perfect balance of privacy and open-concept flow. The bright main floor features hardwood floors and an open living/dining space ideal for entertaining, while the updated kitchen boasts stainless steel appliances, breakfast bar seating, and ample storage. Upstairs, two large bedrooms share a full bath, and the entire top floor is a private retreat with a massive primary bedroom, 5-piece ensuite, walk-in closet, and picture window with treetop views. Top it all off with a rooftop terrace complete with wet bar and gas line (perfect for summer evenings, BBQ's and skyline views), steps to GO Train, subway, TTC, shops, Ted Reeve Arena, Main Library & Danforth Village PLUS a quick bike ride to The Beach, 34 Fairhead Mews is a must-see for anyone looking for turnkey space, low maintenance living, and vibrant east-end Toronto lifestyle. POTL fees include Landscaping, Snow Removal And Garbage Removal! (id:35762)
Property Details
| MLS® Number | E12127450 |
| Property Type | Single Family |
| Neigbourhood | Beaches—East York |
| Community Name | East End-Danforth |
| AmenitiesNearBy | Public Transit, Park |
| CommunityFeatures | Community Centre |
| EquipmentType | Water Heater |
| Features | Lane |
| ParkingSpaceTotal | 1 |
| RentalEquipmentType | Water Heater |
| ViewType | City View |
Building
| BathroomTotal | 3 |
| BedroomsAboveGround | 3 |
| BedroomsTotal | 3 |
| Age | 16 To 30 Years |
| Appliances | Central Vacuum, Dishwasher, Dryer, Microwave, Stove, Washer, Window Coverings, Refrigerator |
| BasementDevelopment | Finished |
| BasementFeatures | Walk Out |
| BasementType | N/a (finished) |
| ConstructionStyleAttachment | Attached |
| CoolingType | Central Air Conditioning |
| ExteriorFinish | Brick |
| FlooringType | Hardwood |
| FoundationType | Unknown |
| HalfBathTotal | 1 |
| HeatingFuel | Natural Gas |
| HeatingType | Forced Air |
| StoriesTotal | 3 |
| SizeInterior | 1500 - 2000 Sqft |
| Type | Row / Townhouse |
| UtilityWater | Municipal Water |
Parking
| Garage |
Land
| Acreage | No |
| LandAmenities | Public Transit, Park |
| Sewer | Sanitary Sewer |
| SizeDepth | 25 Ft |
| SizeFrontage | 6 Ft ,7 In |
| SizeIrregular | 6.6 X 25 Ft ; Corner Unit |
| SizeTotalText | 6.6 X 25 Ft ; Corner Unit |
Rooms
| Level | Type | Length | Width | Dimensions |
|---|---|---|---|---|
| Second Level | Bedroom | 3.54 m | 3.4 m | 3.54 m x 3.4 m |
| Second Level | Bedroom | 4.36 m | 3.12 m | 4.36 m x 3.12 m |
| Third Level | Primary Bedroom | 5.94 m | 3.31 m | 5.94 m x 3.31 m |
| Lower Level | Laundry Room | 2.32 m | 1.64 m | 2.32 m x 1.64 m |
| Main Level | Dining Room | 3.99 m | 2.13 m | 3.99 m x 2.13 m |
| Main Level | Living Room | 3.99 m | 3.05 m | 3.99 m x 3.05 m |
| Main Level | Kitchen | 3.73 m | 3.12 m | 3.73 m x 3.12 m |
| Upper Level | Other | 4.41 m | 3.1 m | 4.41 m x 3.1 m |
Interested?
Contact us for more information
Barbara Best
Salesperson
1238 Queen St East Unit B
Toronto, Ontario M4L 1C3

































