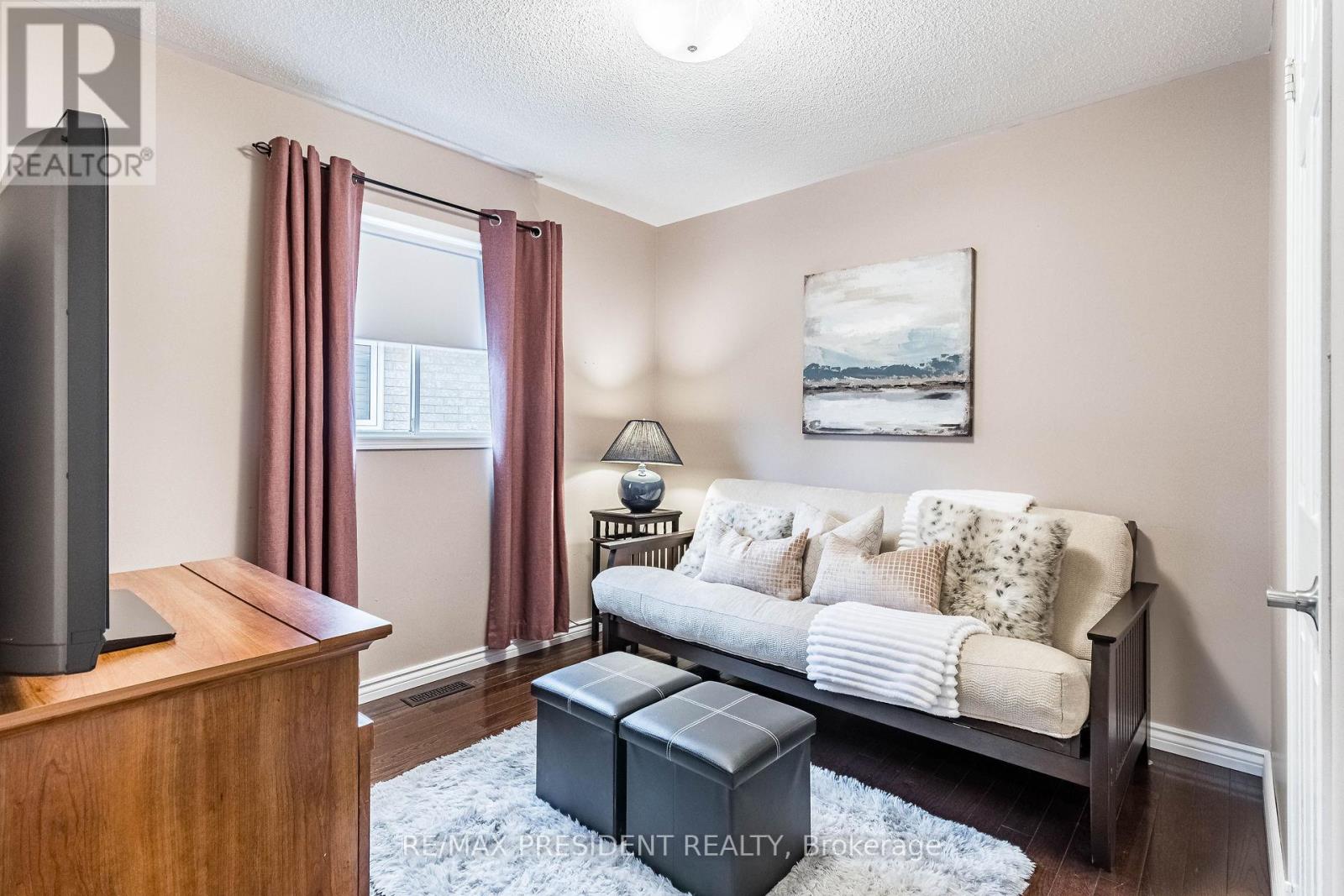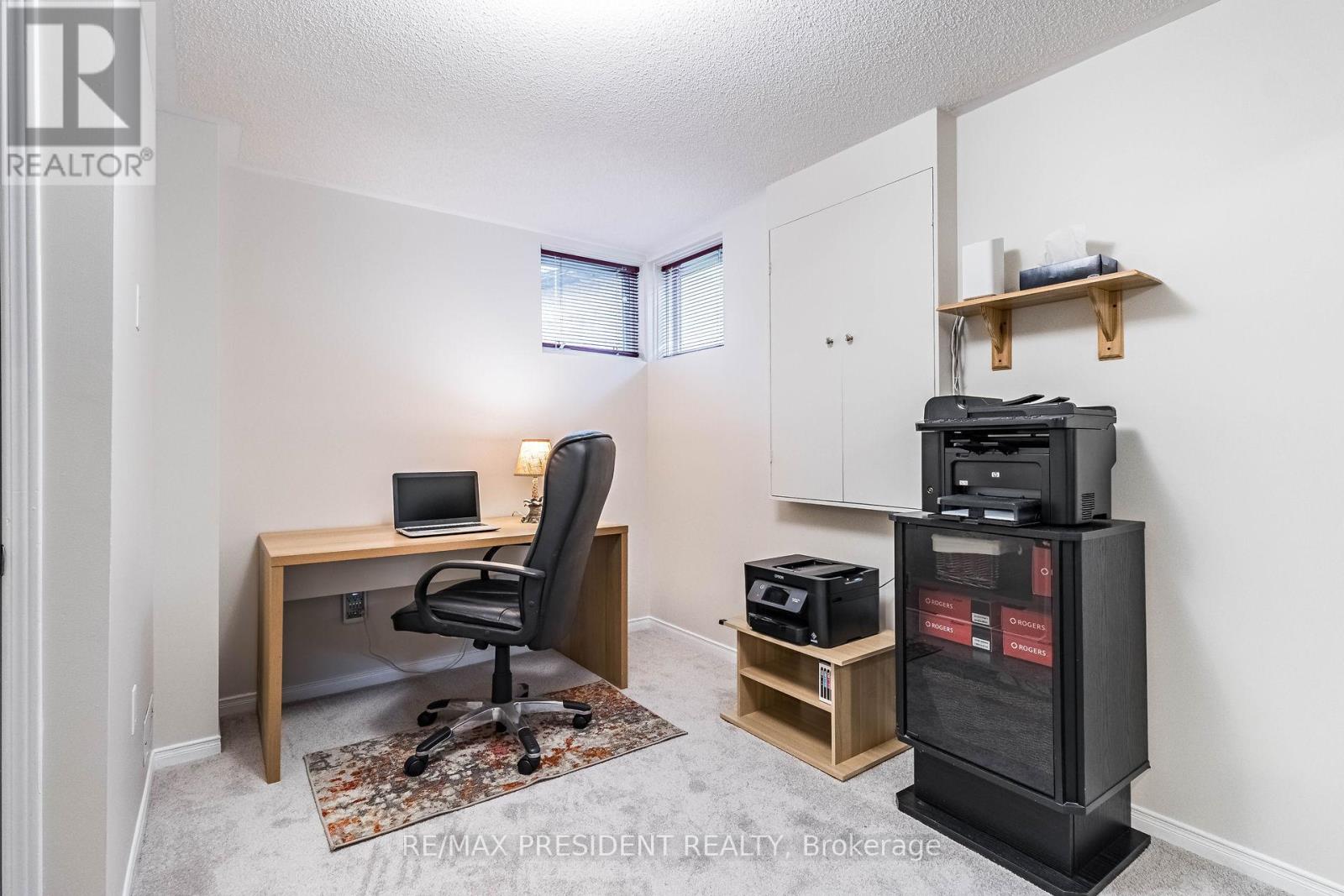34 Fairbank Court Brampton, Ontario L6X 4L7
$1,039,000
Beautiful and well-maintained 2+2 bedroom, 3 bathroom bungalow for sale in one of Brampton's most desirable and family-friendly neighborhoods. This charming home features a spacious main floor with two large bedrooms, a bright living area, and a modern kitchen, plus a fully finished basement with additional bedroom And Bathroom ideal for extended family or potential rental income. With parking for up to 6 cars and situated close to top-rated schools, shopping centers, transit, parks, and all major amenities, this property offers the perfect blend of comfort, convenience, and investment potential. A must-see opportunity in a prime location! Pictures are from previous Listing. (id:35762)
Open House
This property has open houses!
1:30 pm
Ends at:4:00 pm
1:30 pm
Ends at:4:00 pm
Property Details
| MLS® Number | W12181168 |
| Property Type | Single Family |
| Community Name | Bram West |
| AmenitiesNearBy | Park, Public Transit, Schools |
| Features | Cul-de-sac |
| ParkingSpaceTotal | 6 |
| PoolType | Inground Pool |
| Structure | Shed |
Building
| BathroomTotal | 2 |
| BedroomsAboveGround | 2 |
| BedroomsBelowGround | 2 |
| BedroomsTotal | 4 |
| Age | 16 To 30 Years |
| Appliances | Dishwasher, Dryer, Microwave, Stove, Washer, Refrigerator |
| ArchitecturalStyle | Raised Bungalow |
| BasementDevelopment | Finished |
| BasementType | N/a (finished) |
| ConstructionStyleAttachment | Detached |
| CoolingType | Central Air Conditioning |
| ExteriorFinish | Brick |
| FlooringType | Hardwood, Ceramic, Laminate, Carpeted |
| FoundationType | Brick, Concrete |
| HeatingFuel | Natural Gas |
| HeatingType | Forced Air |
| StoriesTotal | 1 |
| SizeInterior | 1500 - 2000 Sqft |
| Type | House |
| UtilityWater | Municipal Water |
Parking
| Attached Garage | |
| Garage |
Land
| Acreage | No |
| FenceType | Fenced Yard |
| LandAmenities | Park, Public Transit, Schools |
| Sewer | Sanitary Sewer |
| SizeDepth | 132 Ft ,9 In |
| SizeFrontage | 24 Ft ,3 In |
| SizeIrregular | 24.3 X 132.8 Ft ; Large Pie Shape Lot |
| SizeTotalText | 24.3 X 132.8 Ft ; Large Pie Shape Lot|under 1/2 Acre |
Rooms
| Level | Type | Length | Width | Dimensions |
|---|---|---|---|---|
| Lower Level | Great Room | 14.88 m | 4.45 m | 14.88 m x 4.45 m |
| Lower Level | Bedroom 3 | 4.14 m | 3.37 m | 4.14 m x 3.37 m |
| Lower Level | Bedroom 4 | 4.17 m | 3.38 m | 4.17 m x 3.38 m |
| Lower Level | Bathroom | Measurements not available | ||
| Main Level | Living Room | 6.13 m | 3.35 m | 6.13 m x 3.35 m |
| Main Level | Dining Room | 6.13 m | 3.35 m | 6.13 m x 3.35 m |
| Main Level | Kitchen | 4.51 m | 3.048 m | 4.51 m x 3.048 m |
| Main Level | Primary Bedroom | 4.57 m | 3.6 m | 4.57 m x 3.6 m |
| Main Level | Bedroom 2 | 3.048 m | 2.86 m | 3.048 m x 2.86 m |
| Main Level | Bathroom | Measurements not available |
Utilities
| Cable | Available |
| Electricity | Available |
| Sewer | Available |
https://www.realtor.ca/real-estate/28384419/34-fairbank-court-brampton-bram-west-bram-west
Interested?
Contact us for more information
Rajkumar Kakar
Salesperson
155 Salvation Road
Brampton, Ontario L7A 0W7
Amrit Brar
Salesperson
155 Salvation Road
Brampton, Ontario L7A 0W7










































