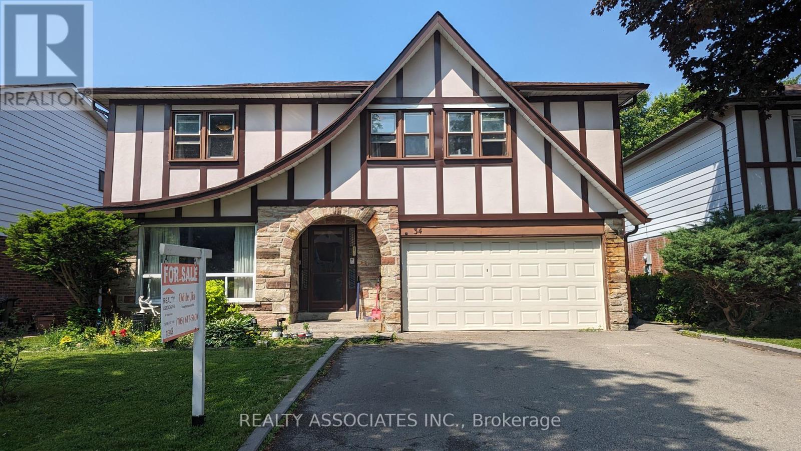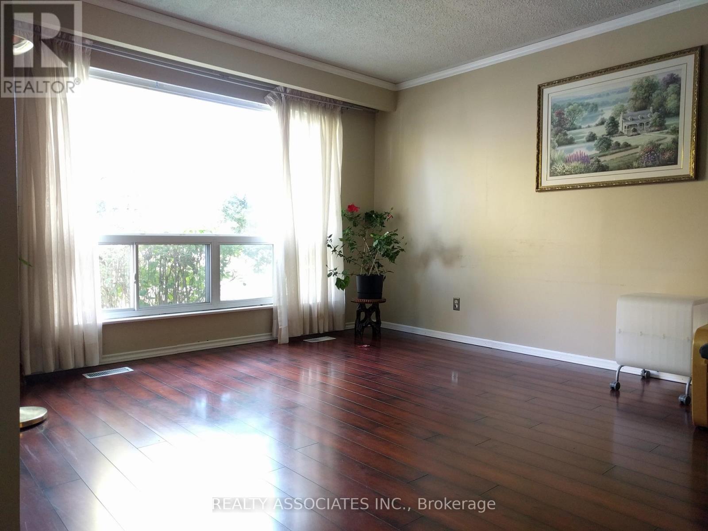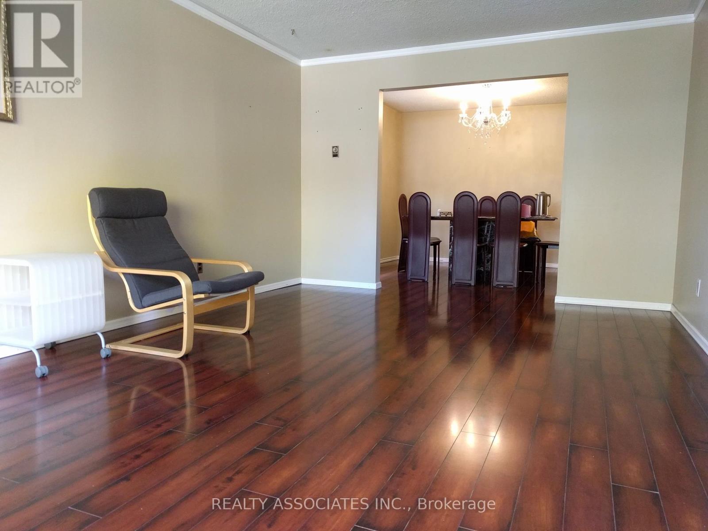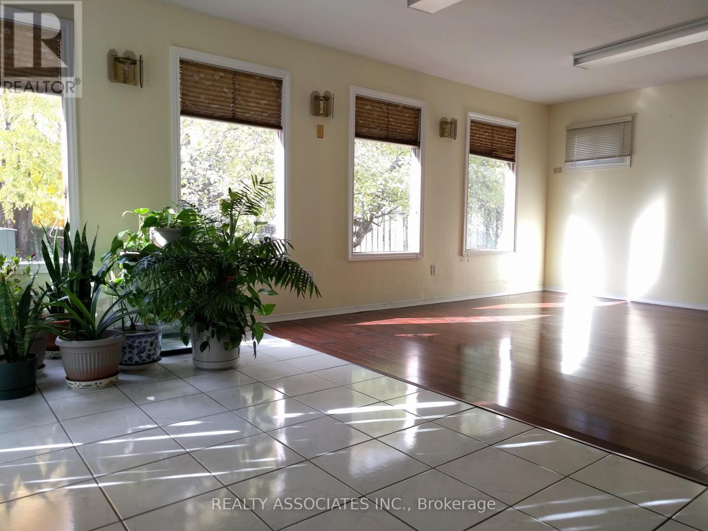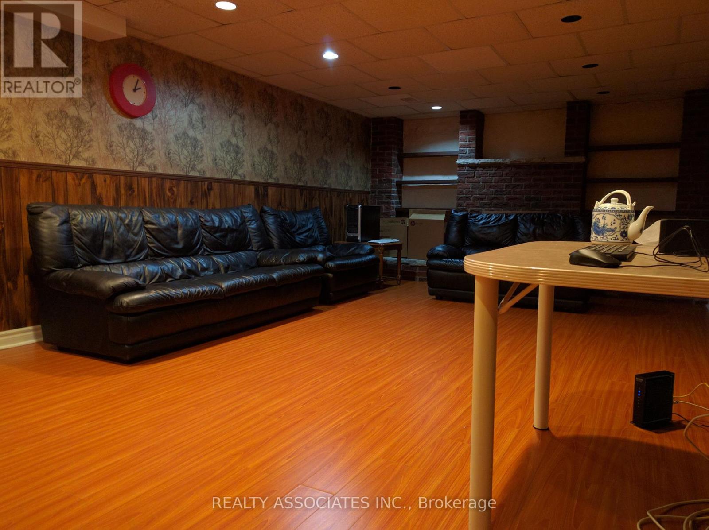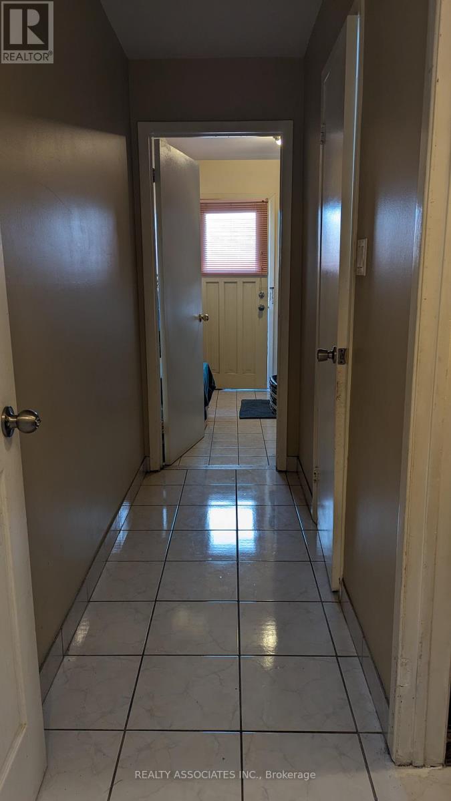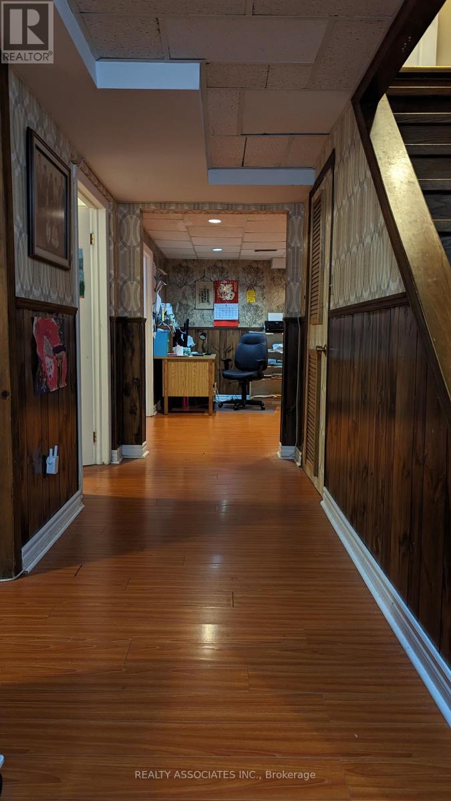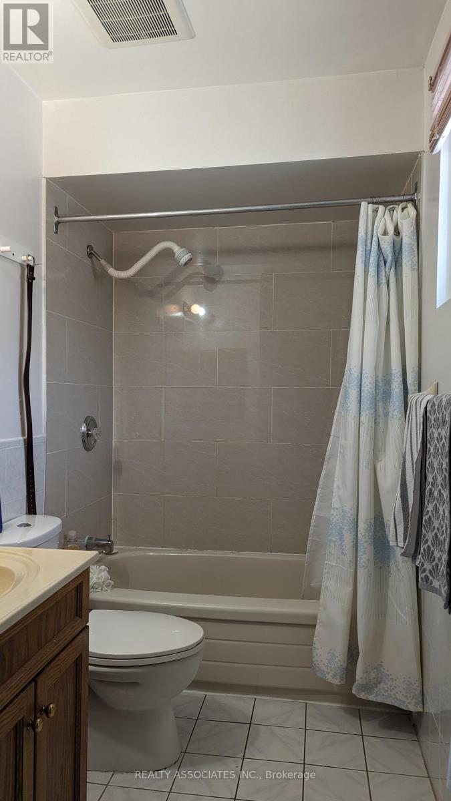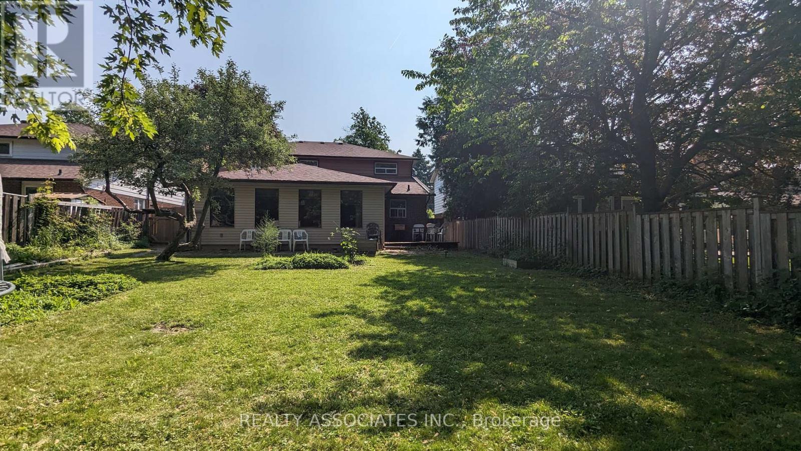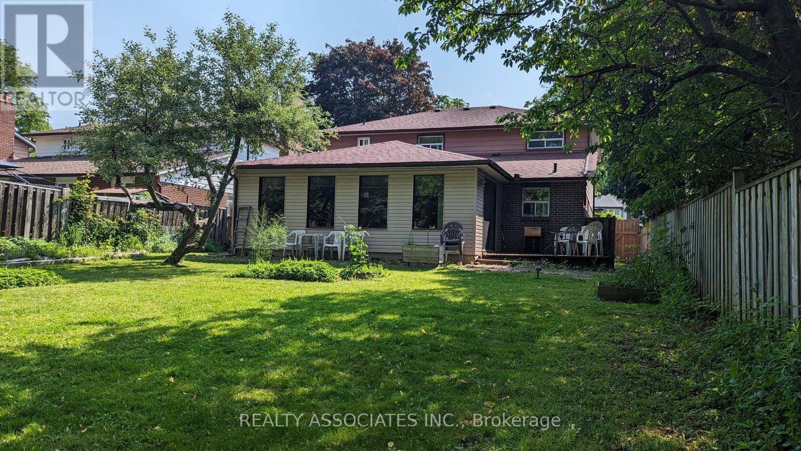245 West Beaver Creek Rd #9B
(289)317-1288
34 Cobblestone Drive Toronto, Ontario M2J 2X7
6 Bedroom
4 Bathroom
2500 - 3000 sqft
Fireplace
Central Air Conditioning
Forced Air
$1,599,000
Bright & Spacious 4 Bedrooms & 4 washrooms Detach House On A Prime 50 X 150 Lot. Private Backyard With Mature Trees and access to Leslie St. Close To All Amenities: Bellbury Park, Crestview Ps, Finch/Leslie Plaza,Community Centre,Seneca College,Hwy401&404,Ttc,Subway. This house with formal living room, dinning room,family room. huge sitting room with skylight.2 fireplace, main floor laundry room. Finished basement with separate entrance, Kitchen & 3 bedrooms. Roof (2020) furnace,air conditioner,hot water tank(2014). (id:35762)
Property Details
| MLS® Number | C12217782 |
| Property Type | Single Family |
| Neigbourhood | Don Valley Village |
| Community Name | Don Valley Village |
| Features | Carpet Free |
| ParkingSpaceTotal | 4 |
Building
| BathroomTotal | 4 |
| BedroomsAboveGround | 4 |
| BedroomsBelowGround | 2 |
| BedroomsTotal | 6 |
| Amenities | Fireplace(s) |
| Appliances | Garage Door Opener Remote(s), Dishwasher, Dryer, Freezer, Stove, Washer, Window Coverings, Refrigerator |
| BasementDevelopment | Finished |
| BasementType | N/a (finished) |
| ConstructionStyleAttachment | Detached |
| CoolingType | Central Air Conditioning |
| ExteriorFinish | Aluminum Siding, Brick |
| FireplacePresent | Yes |
| FlooringType | Laminate, Ceramic |
| FoundationType | Block |
| HalfBathTotal | 1 |
| HeatingFuel | Natural Gas |
| HeatingType | Forced Air |
| StoriesTotal | 2 |
| SizeInterior | 2500 - 3000 Sqft |
| Type | House |
| UtilityWater | Municipal Water |
Parking
| Garage |
Land
| Acreage | No |
| Sewer | Sanitary Sewer |
| SizeDepth | 150 Ft |
| SizeFrontage | 50 Ft |
| SizeIrregular | 50 X 150 Ft |
| SizeTotalText | 50 X 150 Ft |
| ZoningDescription | Res |
Rooms
| Level | Type | Length | Width | Dimensions |
|---|---|---|---|---|
| Second Level | Primary Bedroom | 3.96 m | 5.21 m | 3.96 m x 5.21 m |
| Second Level | Bedroom 2 | 3.38 m | 3.35 m | 3.38 m x 3.35 m |
| Second Level | Bedroom 3 | 3.23 m | 4.5 m | 3.23 m x 4.5 m |
| Second Level | Bedroom 4 | 4.47 m | 3.73 m | 4.47 m x 3.73 m |
| Basement | Recreational, Games Room | 7.57 m | 3.94 m | 7.57 m x 3.94 m |
| Basement | Bedroom | 3.35 m | 3.33 m | 3.35 m x 3.33 m |
| Basement | Bedroom | 3.35 m | 3.2 m | 3.35 m x 3.2 m |
| Ground Level | Living Room | 3.61 m | 6.1 m | 3.61 m x 6.1 m |
| Ground Level | Dining Room | 3.61 m | 3.23 m | 3.61 m x 3.23 m |
| Ground Level | Kitchen | 5.44 m | 2.82 m | 5.44 m x 2.82 m |
| Ground Level | Family Room | 5.51 m | 4.04 m | 5.51 m x 4.04 m |
| Ground Level | Sitting Room | 7.39 m | 3.66 m | 7.39 m x 3.66 m |
Interested?
Contact us for more information
Odile Huijun Jia
Salesperson
Realty Associates Inc.
8901 Woodbine Ave Ste 224
Markham, Ontario L3R 9Y4
8901 Woodbine Ave Ste 224
Markham, Ontario L3R 9Y4

