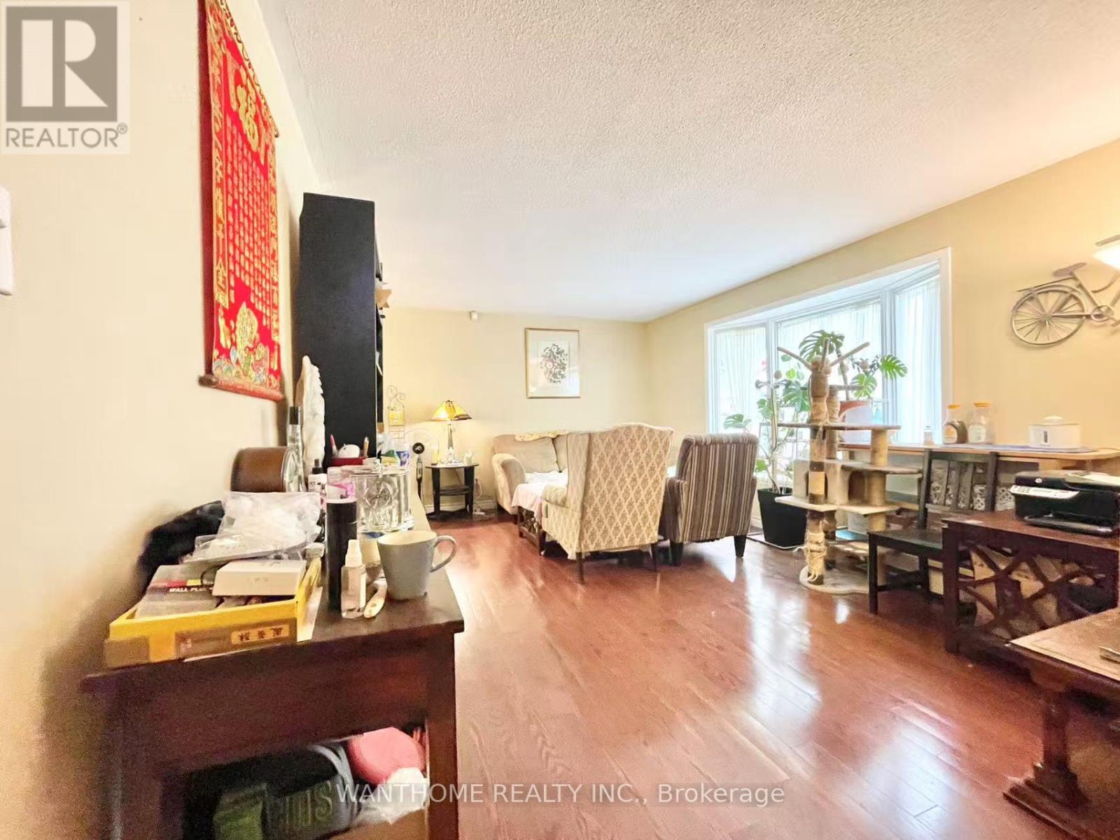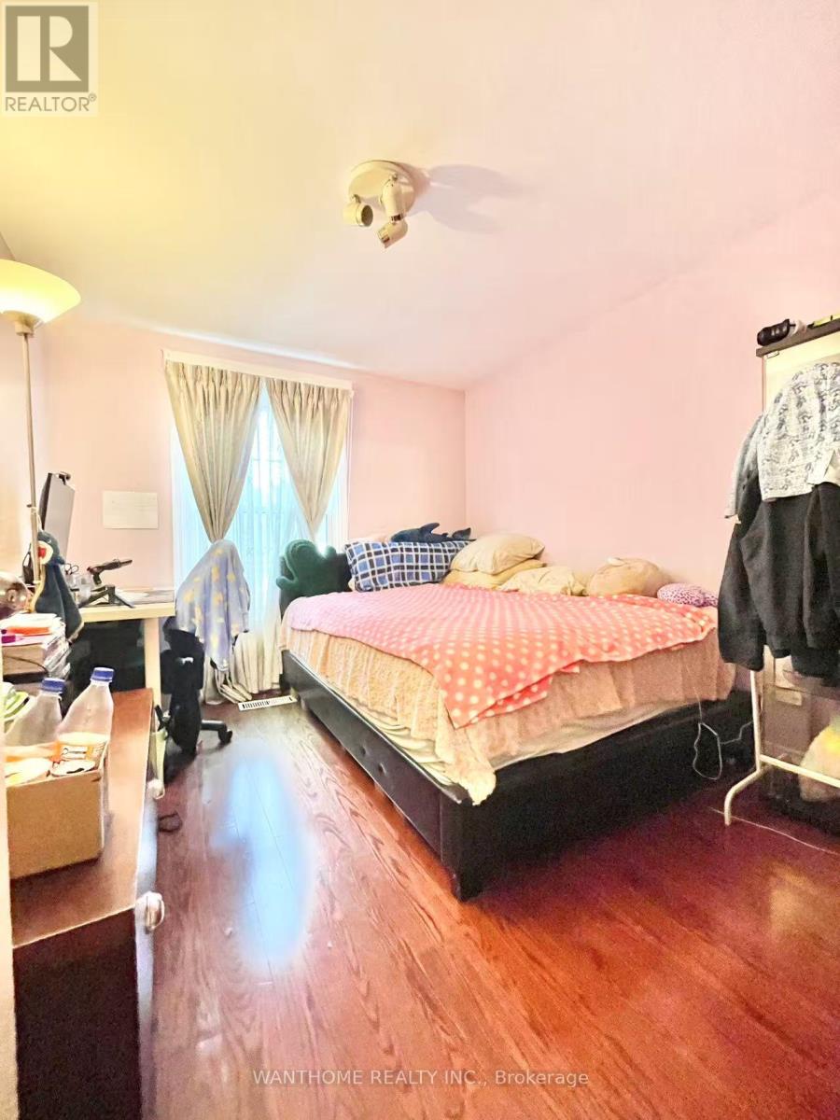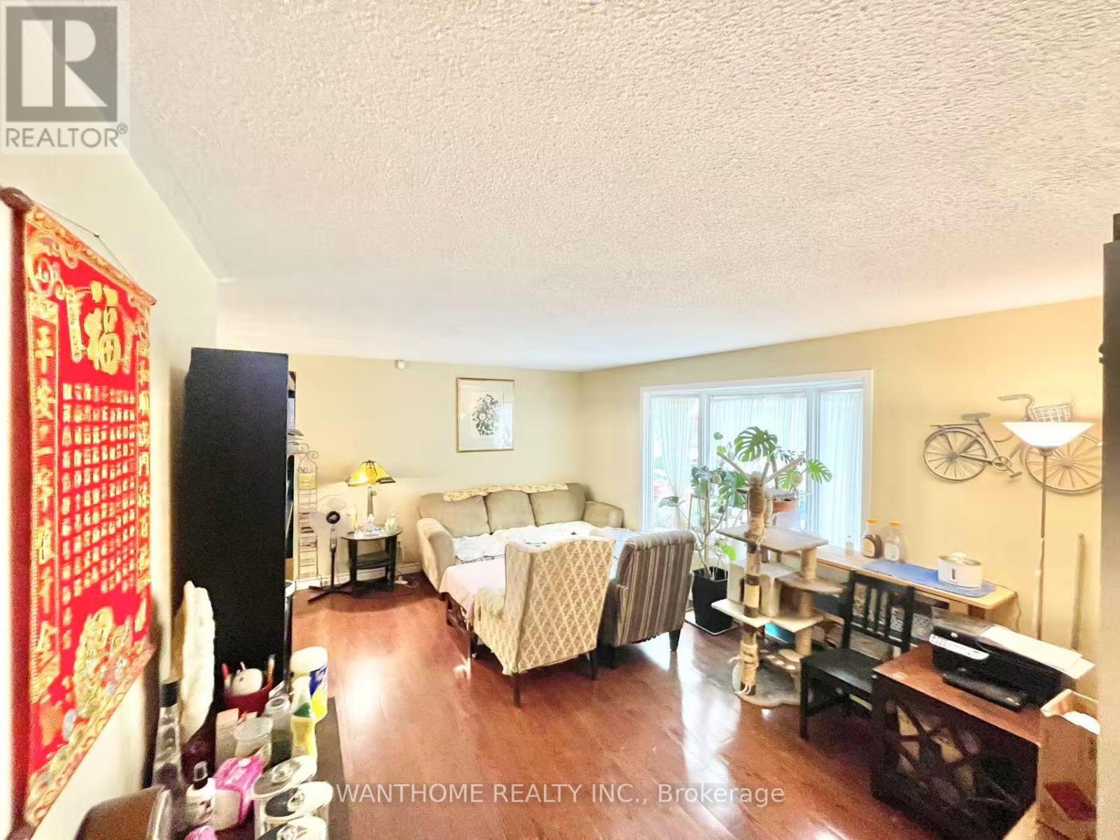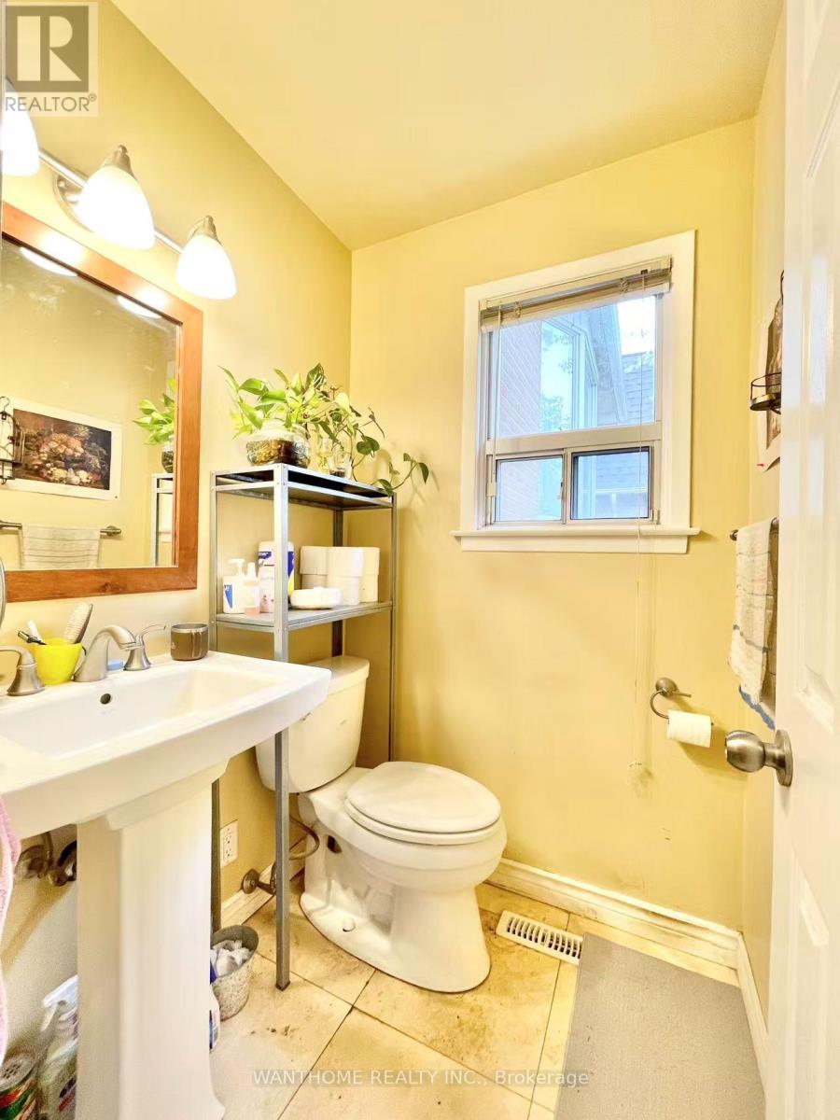245 West Beaver Creek Rd #9B
(289)317-1288
34 Cherrystone Drive Toronto, Ontario M2H 1S1
3 Bedroom
3 Bathroom
1100 - 1500 sqft
Central Air Conditioning
Forced Air
$1,480,000
Home In A Quiet And Highly Desirable Hillcrest Village Community. Well maintained family home with oak hardwood floor, and 3 years new roof. Finished W/O Basement. Top School District! ** Easy Access To Hwy 404, Go Train, Park, Recreation Centre, Library, Shopping Mall, Grocery, Restaurants & All Amenities. (id:35762)
Property Details
| MLS® Number | C12169138 |
| Property Type | Single Family |
| Neigbourhood | Hillcrest Village |
| Community Name | Hillcrest Village |
| Features | Carpet Free |
| ParkingSpaceTotal | 5 |
Building
| BathroomTotal | 3 |
| BedroomsAboveGround | 3 |
| BedroomsTotal | 3 |
| Appliances | Dishwasher, Dryer, Stove, Washer, Refrigerator |
| BasementDevelopment | Finished |
| BasementType | N/a (finished) |
| ConstructionStyleAttachment | Detached |
| ConstructionStyleSplitLevel | Sidesplit |
| CoolingType | Central Air Conditioning |
| ExteriorFinish | Aluminum Siding, Brick |
| FlooringType | Hardwood, Ceramic, Laminate |
| FoundationType | Concrete, Block |
| HalfBathTotal | 1 |
| HeatingFuel | Natural Gas |
| HeatingType | Forced Air |
| SizeInterior | 1100 - 1500 Sqft |
| Type | House |
| UtilityWater | Municipal Water |
Parking
| Garage |
Land
| Acreage | No |
| Sewer | Sanitary Sewer |
| SizeDepth | 120 Ft |
| SizeFrontage | 50 Ft |
| SizeIrregular | 50 X 120 Ft |
| SizeTotalText | 50 X 120 Ft |
Rooms
| Level | Type | Length | Width | Dimensions |
|---|---|---|---|---|
| Basement | Recreational, Games Room | 5.48 m | 4.16 m | 5.48 m x 4.16 m |
| Lower Level | Family Room | 4.05 m | 2.7 m | 4.05 m x 2.7 m |
| Main Level | Living Room | 5.24 m | 3.7 m | 5.24 m x 3.7 m |
| Main Level | Dining Room | 2.84 m | 2.7 m | 2.84 m x 2.7 m |
| Main Level | Kitchen | 4.59 m | 2.7 m | 4.59 m x 2.7 m |
| Main Level | Eating Area | 4.59 m | 2.7 m | 4.59 m x 2.7 m |
| Upper Level | Primary Bedroom | 4.09 m | 3.35 m | 4.09 m x 3.35 m |
| Upper Level | Bedroom 2 | 3.39 m | 2.8 m | 3.39 m x 2.8 m |
| Upper Level | Bedroom 3 | 3.14 m | 2.74 m | 3.14 m x 2.74 m |
Interested?
Contact us for more information
Ben Wan
Broker of Record
Wanthome Realty Inc.
3000 Hwy 7 E, Unit 201
Markham, Ontario L3R 6E1
3000 Hwy 7 E, Unit 201
Markham, Ontario L3R 6E1
















