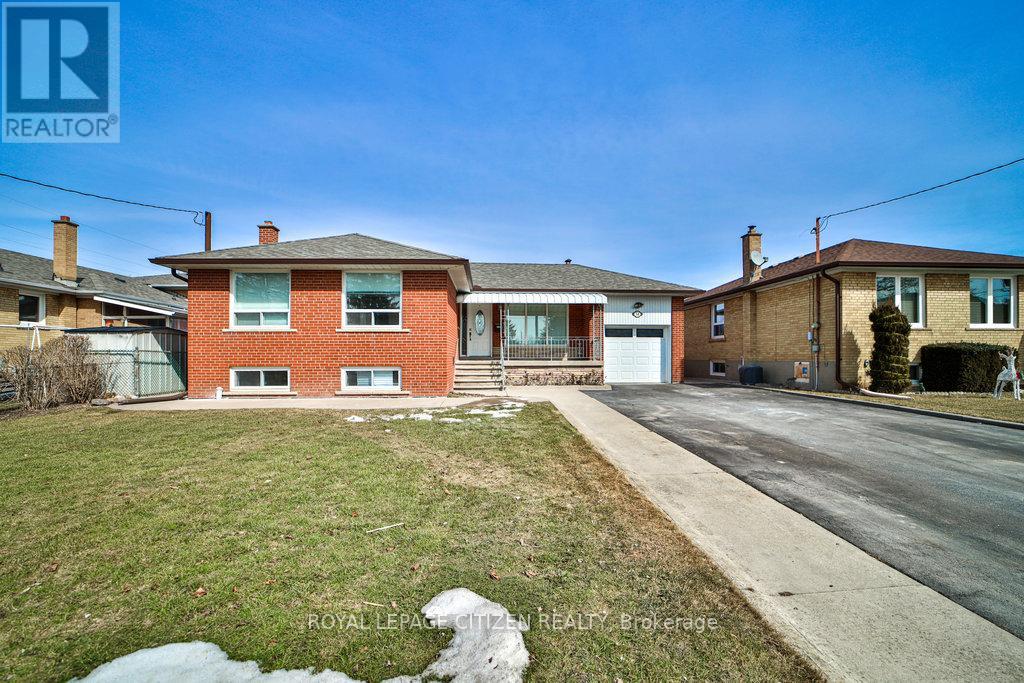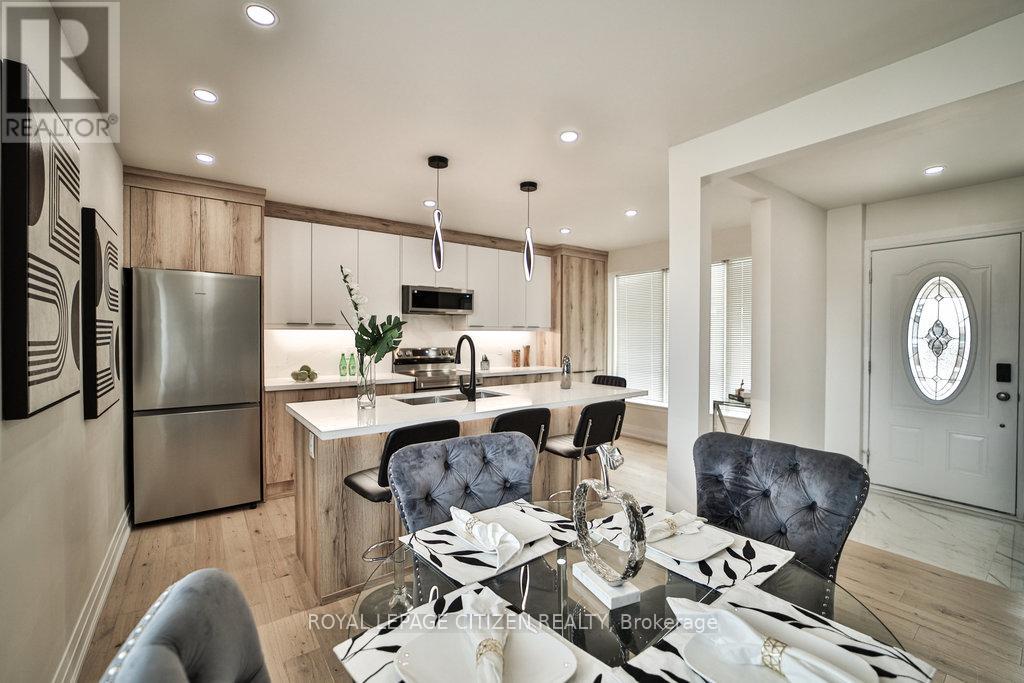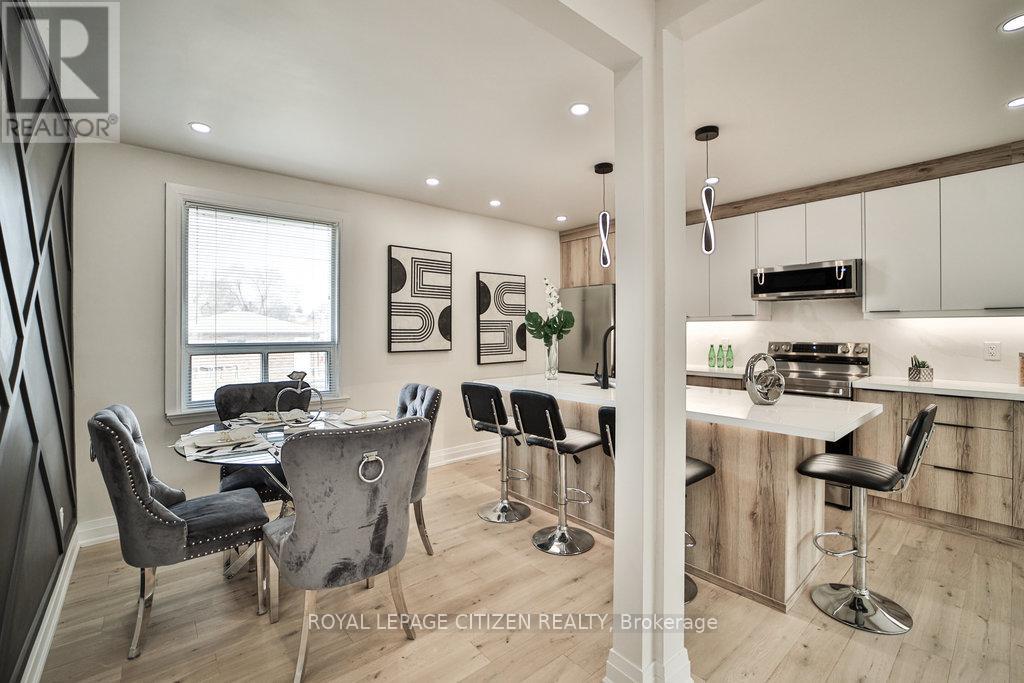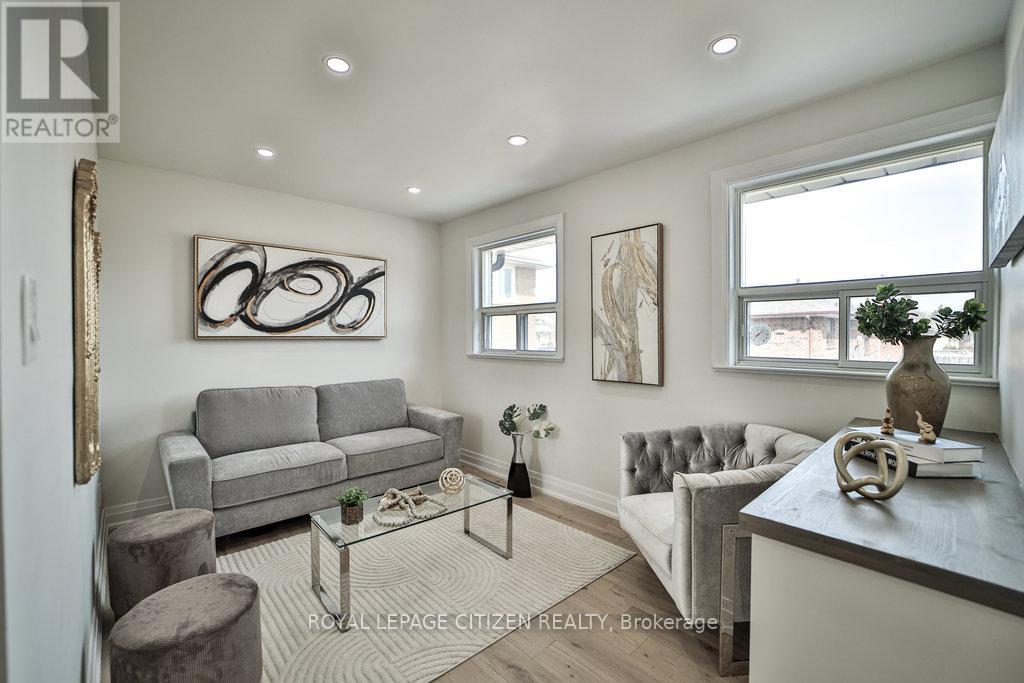34 Belleglade Court Toronto, Ontario M9M 2W4
$1,168,800
Welcome to 34 Belleglade Court, a truly exceptional residence in North York. This meticulously renovated home exudes style and luxury, featuring 3+1 bedrooms and 2 bathrooms. The main floor boasts a stunning 9-foot island, stainless steel appliances, and an open-concept layout with tastefully designed rooms. The chef-inspired kitchen is sure to impress with its quartz countertops. The bathrooms have been thoughtfully renovated with every detail in mind. The fully finished basement offers added versatility, including an additional bedroom, a 3-piece bathroom, Kitchen, eating area and a separate entrance. Modern amenities throughout, including state-of-the-art appliances, complete this home's appeal. Situated on a spacious lot, the property features a private backyard with a shed, creating a peaceful, park-like setting perfect for entertaining or relaxing. Conveniently located near top schools and amenities, this home also includes two separate laundry rooms, making it ideal for an in-law suite. This rare find wont last long schedule your showing today! (id:35762)
Property Details
| MLS® Number | W12044306 |
| Property Type | Single Family |
| Neigbourhood | Humbermede |
| Community Name | Humbermede |
| ParkingSpaceTotal | 7 |
| Structure | Patio(s), Porch, Shed |
Building
| BathroomTotal | 2 |
| BedroomsAboveGround | 3 |
| BedroomsBelowGround | 1 |
| BedroomsTotal | 4 |
| Appliances | Garage Door Opener Remote(s), Water Heater, Dryer, Hood Fan, Microwave, Stove, Window Coverings, Refrigerator |
| ArchitecturalStyle | Bungalow |
| BasementDevelopment | Finished |
| BasementType | N/a (finished) |
| ConstructionStyleAttachment | Detached |
| CoolingType | Central Air Conditioning |
| ExteriorFinish | Brick |
| FlooringType | Hardwood, Vinyl |
| FoundationType | Block |
| HeatingFuel | Natural Gas |
| HeatingType | Forced Air |
| StoriesTotal | 1 |
| SizeInterior | 700 - 1100 Sqft |
| Type | House |
| UtilityWater | Municipal Water |
Parking
| Attached Garage | |
| Garage |
Land
| Acreage | No |
| LandscapeFeatures | Landscaped |
| Sewer | Sanitary Sewer |
| SizeDepth | 110 Ft |
| SizeFrontage | 56 Ft |
| SizeIrregular | 56 X 110 Ft |
| SizeTotalText | 56 X 110 Ft |
Rooms
| Level | Type | Length | Width | Dimensions |
|---|---|---|---|---|
| Lower Level | Laundry Room | 3.19 m | 5.53 m | 3.19 m x 5.53 m |
| Lower Level | Laundry Room | 1.69 m | 2.38 m | 1.69 m x 2.38 m |
| Lower Level | Recreational, Games Room | 3.28 m | 5.68 m | 3.28 m x 5.68 m |
| Lower Level | Bedroom 4 | 4.14 m | 4.93 m | 4.14 m x 4.93 m |
| Lower Level | Kitchen | 2.46 m | 11.4 m | 2.46 m x 11.4 m |
| Lower Level | Eating Area | 3.31 m | 2.12 m | 3.31 m x 2.12 m |
| Main Level | Dining Room | 3.93 m | 2.67 m | 3.93 m x 2.67 m |
| Main Level | Dining Room | 1.75 m | 3.88 m | 1.75 m x 3.88 m |
| Main Level | Kitchen | 3.23 m | 5.3 m | 3.23 m x 5.3 m |
| Main Level | Primary Bedroom | 3.89 m | 2.82 m | 3.89 m x 2.82 m |
| Main Level | Bedroom 2 | 2.85 m | 2.61 m | 2.85 m x 2.61 m |
| Main Level | Bedroom 3 | 2.81 m | 2.67 m | 2.81 m x 2.67 m |
Utilities
| Cable | Available |
| Sewer | Installed |
https://www.realtor.ca/real-estate/28080379/34-belleglade-court-toronto-humbermede-humbermede
Interested?
Contact us for more information
Michael Piscopo
Salesperson
411 Confederation Pkwy #17
Concord, Ontario L4K 0A8




















































