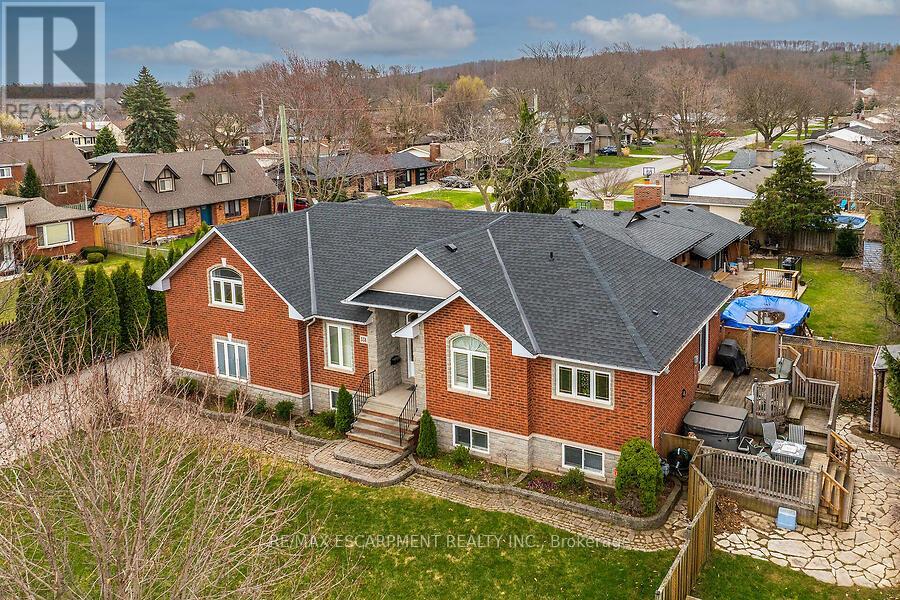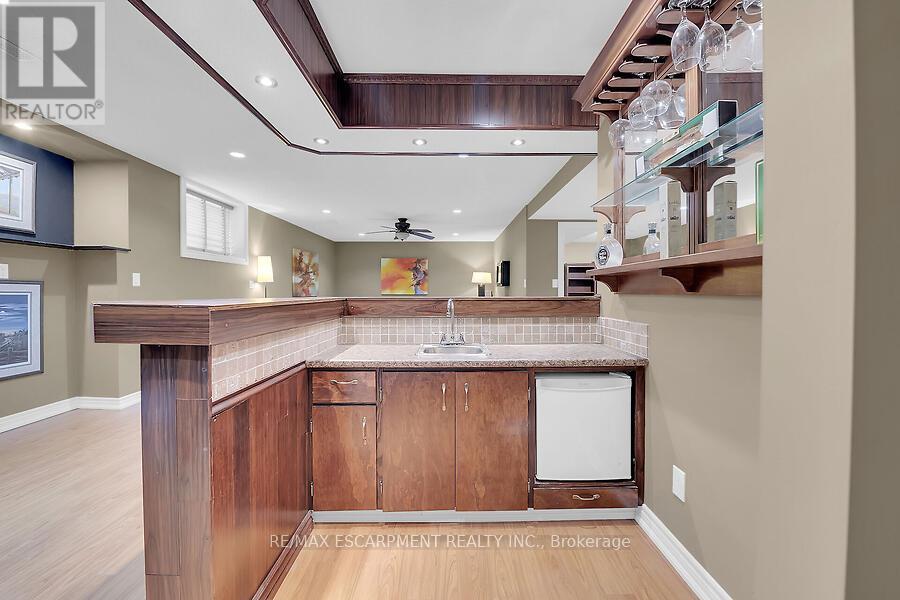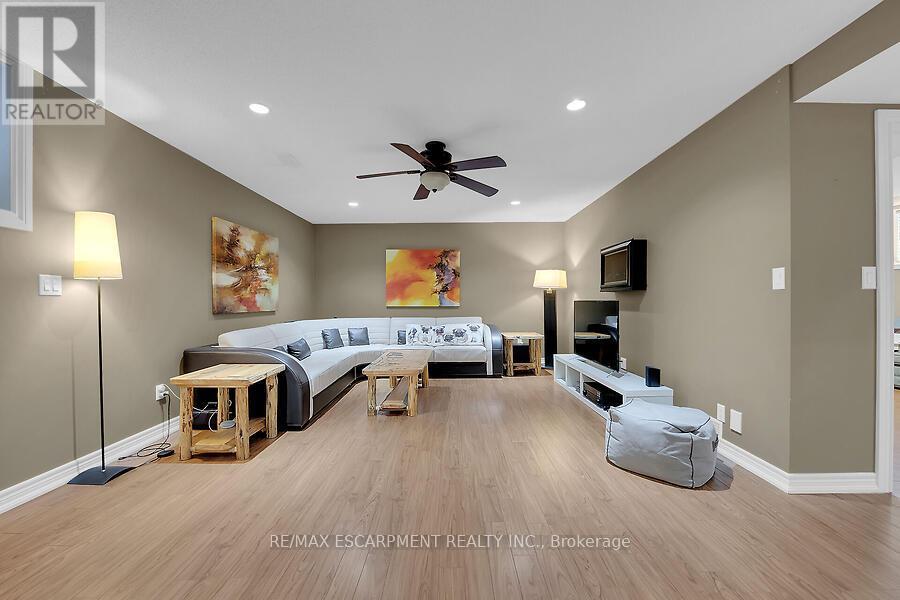338 Central Avenue Grimsby, Ontario L3M 4W7
$1,099,000
Custom-built bungalow with open concept layout featuring a maple kitchen with stainless steel appliances (incl. gas stove) and dining area with patio doors to a tiered deck and side yard. Great room feat gas fireplace. 2 front bedrooms, one w/ ensuite. Primary suite is just up 8 steps and offers a walk-in closet, ensuite with double sinks, skylight, soaker tub, and corner shower. Laundry room provides access to double garage (2 openers). Fully finished lower level incl family room with electric fireplace, extra bedroom/den, 3-piece bath with walk-in shower, workshop, and storage. A solid ramp connects the lower level to the garage - ideal for accessibility. Bonus: cold room, 200A service with 100A sub-panel, heated garage (baseboard), gas BBQ line on deck, underground sprinklers (2020), new shingles and skylight (2023). (id:35762)
Property Details
| MLS® Number | X12090179 |
| Property Type | Single Family |
| Neigbourhood | Vineyard Valley |
| Community Name | 542 - Grimsby East |
| Features | Sump Pump |
| ParkingSpaceTotal | 8 |
Building
| BathroomTotal | 4 |
| BedroomsAboveGround | 3 |
| BedroomsBelowGround | 1 |
| BedroomsTotal | 4 |
| Age | 16 To 30 Years |
| Amenities | Fireplace(s) |
| Appliances | Water Heater, Dishwasher, Dryer, Garage Door Opener, Microwave, Stove, Washer, Window Coverings, Refrigerator |
| ArchitecturalStyle | Bungalow |
| BasementFeatures | Separate Entrance |
| BasementType | Full |
| ConstructionStyleAttachment | Detached |
| CoolingType | Central Air Conditioning |
| ExteriorFinish | Brick |
| FireProtection | Alarm System, Smoke Detectors |
| FireplacePresent | Yes |
| FireplaceTotal | 2 |
| FoundationType | Poured Concrete |
| HalfBathTotal | 1 |
| HeatingFuel | Natural Gas |
| HeatingType | Forced Air |
| StoriesTotal | 1 |
| SizeInterior | 1500 - 2000 Sqft |
| Type | House |
| UtilityWater | Municipal Water |
Parking
| Attached Garage | |
| Garage |
Land
| Acreage | No |
| Sewer | Sanitary Sewer |
| SizeDepth | 118 Ft |
| SizeFrontage | 57 Ft |
| SizeIrregular | 57 X 118 Ft |
| SizeTotalText | 57 X 118 Ft |
Rooms
| Level | Type | Length | Width | Dimensions |
|---|---|---|---|---|
| Second Level | Bathroom | 3.45 m | 2.51 m | 3.45 m x 2.51 m |
| Second Level | Primary Bedroom | 5.33 m | 3.91 m | 5.33 m x 3.91 m |
| Lower Level | Bathroom | 2.64 m | 2.29 m | 2.64 m x 2.29 m |
| Lower Level | Bedroom | 4.19 m | 3.94 m | 4.19 m x 3.94 m |
| Lower Level | Family Room | 10.36 m | 5.31 m | 10.36 m x 5.31 m |
| Main Level | Kitchen | 4.34 m | 3.63 m | 4.34 m x 3.63 m |
| Main Level | Dining Room | 4.32 m | 3.63 m | 4.32 m x 3.63 m |
| Main Level | Great Room | 6.35 m | 4.32 m | 6.35 m x 4.32 m |
| Main Level | Bedroom | 3.84 m | 3.66 m | 3.84 m x 3.66 m |
| Main Level | Bedroom | 3.05 m | 2.87 m | 3.05 m x 2.87 m |
| Main Level | Bathroom | Measurements not available | ||
| Main Level | Bathroom | 1.85 m | 1.68 m | 1.85 m x 1.68 m |
https://www.realtor.ca/real-estate/28185704/338-central-avenue-grimsby-grimsby-east-542-grimsby-east
Interested?
Contact us for more information
Tina Marie Doyle
Salesperson
325 Winterberry Drive #4b
Hamilton, Ontario L8J 0B6












































