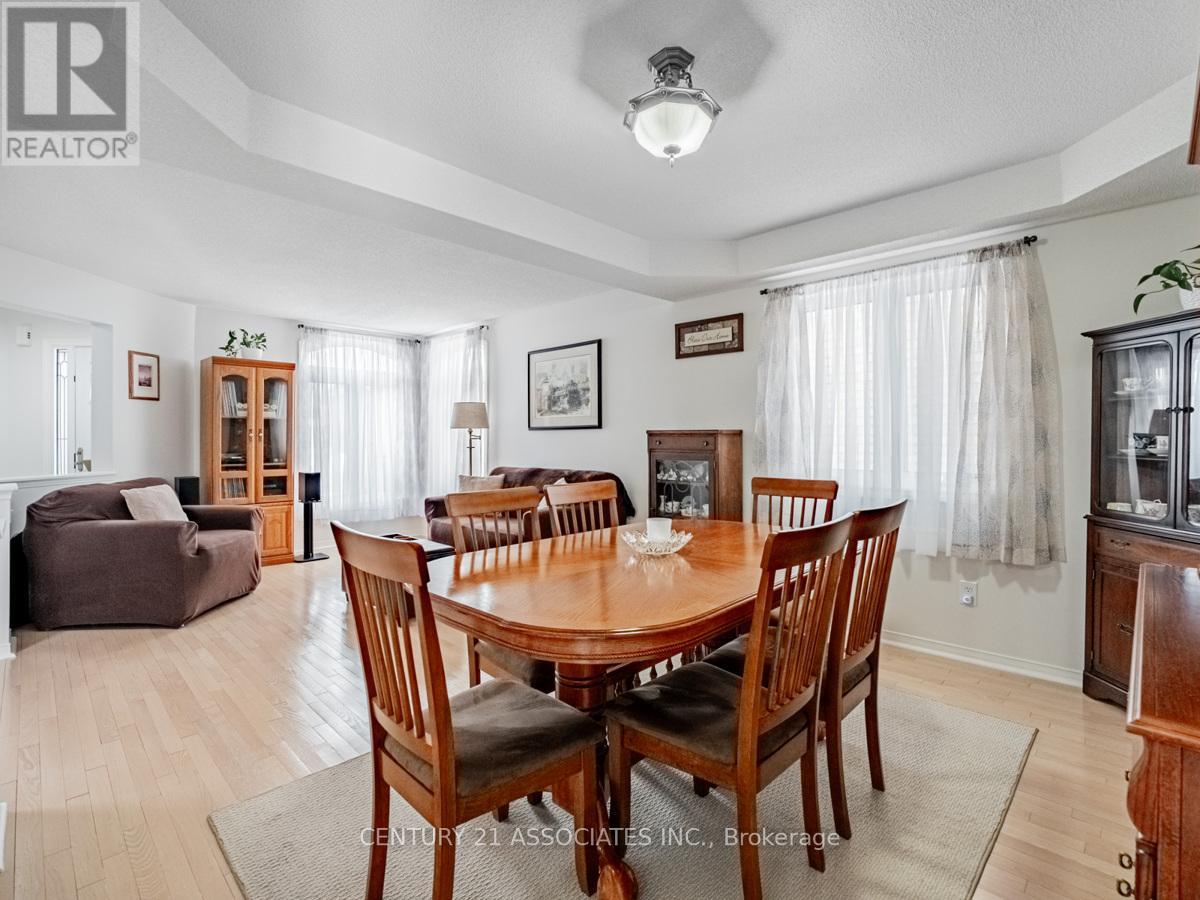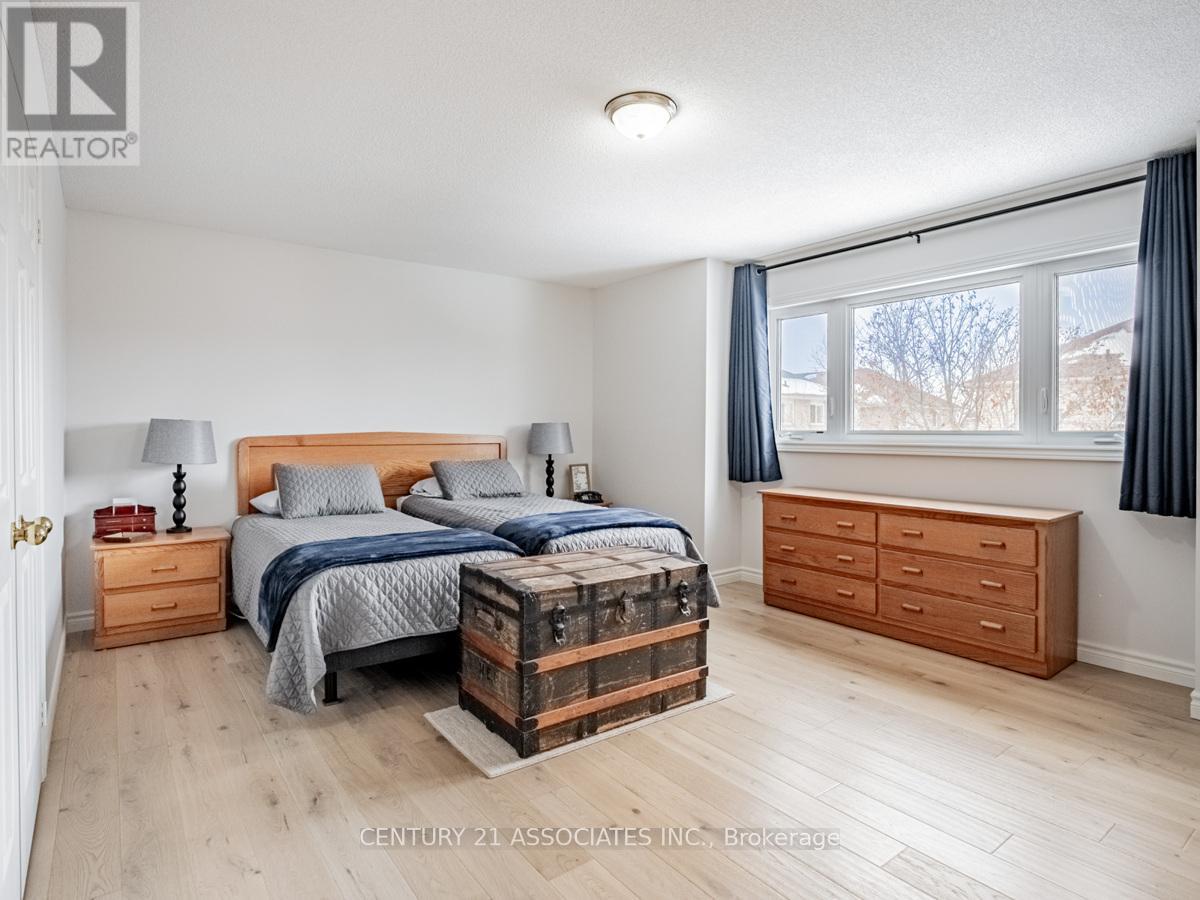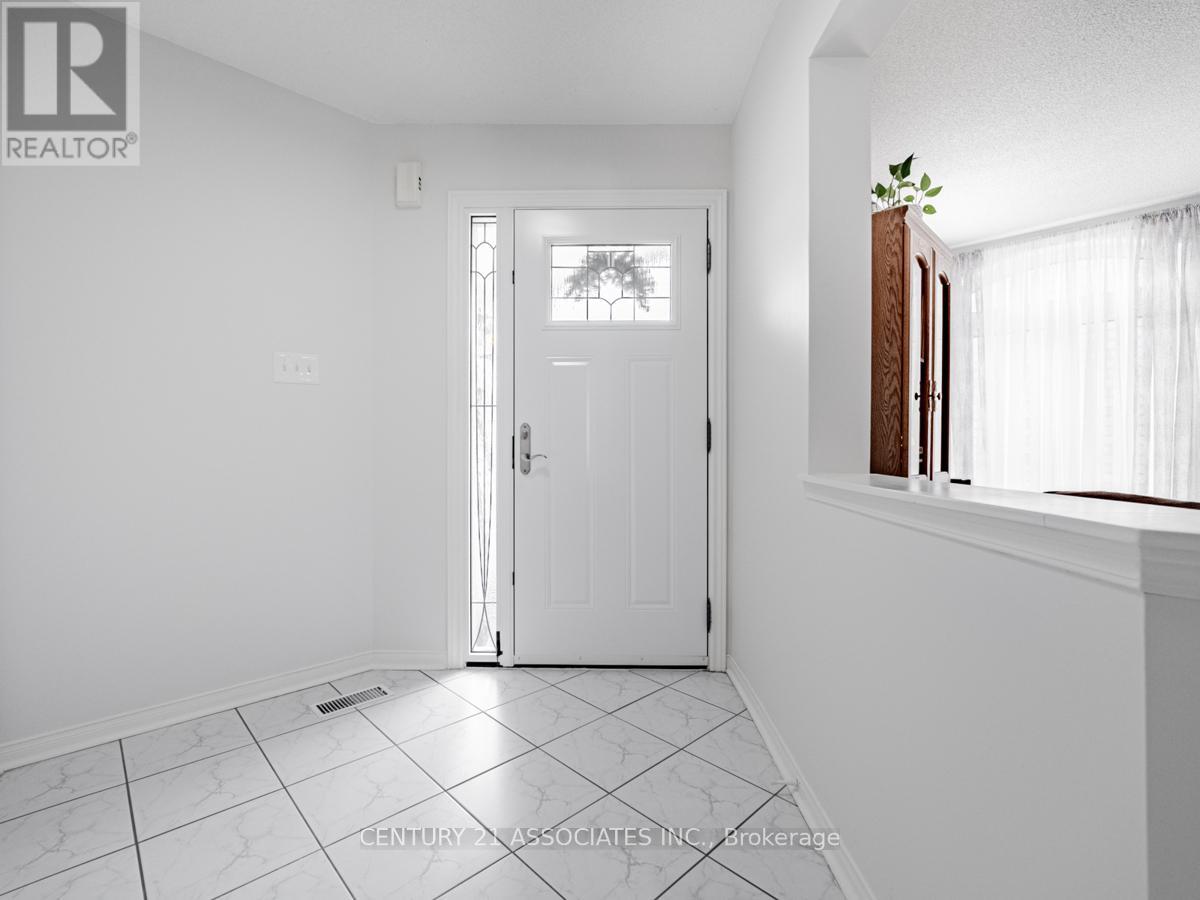3379 Smoke Tree Road Mississauga, Ontario L5N 7M4
$1,349,888
Stunning, professionally renovated in 2024, this home is located on a quite street within a 3 minute walk to park and schools. The main floor features a large living/dining area with hardwood floors, open concept kitchen and family room with gas fireplace and large window overlooking the backyard. The kitchen features quartz countertops, breakfast area and walk out to private backyard patio! Upgraded front door leads to a centre hallway with ceramic floors and a main floor laundry room. Unique custom staircase leads to the 2nd floor with new, modern hardwood flooring throughout, 4 bedrooms and 3 full bathrooms! Large primary bedroom with walk-in closet, 2nd closet and newly renovated ensuite separate shower, soaker tub, quartz counters and upgraded finishings! The 2nd and 3rd bedrooms have hardwood floors, large closets and windows and share a 5 piece main bathroom updated with double sinks and quartz countertops. The 4th bedroom features a large wall to wall closet, large, upgraded windows overlooking the front and a private renovated ensuite bathroom providing privacy and ease for family members and guests. The freshly finished lower level has a large, open concept rec room with a 2 piece washroom. complete with an upgraded subfloor for extra comfort + top of the vinyl flooring. There area two storage rooms one of which is a large cold room and separate furnace room. Improvements include: New sump pump and back flow valve, a upgraded steel front door with multi-lock system, double car garage (permitted Blvd parking), recent asphalt and aggregate to add to the curb appeal. truly a one-of-a-kind home meticulously maintained by the Same owners for 24 years! (id:35762)
Property Details
| MLS® Number | W12126984 |
| Property Type | Single Family |
| Community Name | Lisgar |
| AmenitiesNearBy | Park, Schools, Public Transit |
| Features | Sump Pump |
| ParkingSpaceTotal | 5 |
| Structure | Patio(s), Porch |
Building
| BathroomTotal | 5 |
| BedroomsAboveGround | 4 |
| BedroomsTotal | 4 |
| Amenities | Fireplace(s) |
| Appliances | Water Heater, All, Garage Door Opener, Window Coverings |
| BasementDevelopment | Finished |
| BasementType | N/a (finished) |
| ConstructionStyleAttachment | Detached |
| CoolingType | Central Air Conditioning |
| ExteriorFinish | Brick, Stone |
| FireplacePresent | Yes |
| FireplaceTotal | 1 |
| FlooringType | Hardwood, Ceramic |
| FoundationType | Concrete, Poured Concrete |
| HalfBathTotal | 2 |
| HeatingFuel | Natural Gas |
| HeatingType | Forced Air |
| StoriesTotal | 2 |
| SizeInterior | 2000 - 2500 Sqft |
| Type | House |
| UtilityWater | Municipal Water |
Parking
| Attached Garage | |
| Garage |
Land
| Acreage | No |
| LandAmenities | Park, Schools, Public Transit |
| LandscapeFeatures | Landscaped |
| Sewer | Sanitary Sewer |
| SizeDepth | 109 Ft ,10 In |
| SizeFrontage | 32 Ft ,4 In |
| SizeIrregular | 32.4 X 109.9 Ft |
| SizeTotalText | 32.4 X 109.9 Ft |
Rooms
| Level | Type | Length | Width | Dimensions |
|---|---|---|---|---|
| Second Level | Primary Bedroom | 5.32 m | 4.3 m | 5.32 m x 4.3 m |
| Second Level | Bedroom 2 | 5.12 m | 3.7 m | 5.12 m x 3.7 m |
| Second Level | Bedroom 3 | 3.65 m | 3.05 m | 3.65 m x 3.05 m |
| Second Level | Bedroom 4 | 3.65 m | 3.15 m | 3.65 m x 3.15 m |
| Basement | Recreational, Games Room | 6 m | 5 m | 6 m x 5 m |
| Basement | Cold Room | 1 m | 3 m | 1 m x 3 m |
| Ground Level | Dining Room | 3.66 m | 3.05 m | 3.66 m x 3.05 m |
| Ground Level | Living Room | 3.83 m | 3.81 m | 3.83 m x 3.81 m |
| Ground Level | Kitchen | 4.79 m | 4.1 m | 4.79 m x 4.1 m |
| Ground Level | Eating Area | 3.35 m | 2.63 m | 3.35 m x 2.63 m |
| Ground Level | Family Room | 4.79 m | 4.1 m | 4.79 m x 4.1 m |
| Ground Level | Laundry Room | 2.15 m | 1.5 m | 2.15 m x 1.5 m |
https://www.realtor.ca/real-estate/28266360/3379-smoke-tree-road-mississauga-lisgar-lisgar
Interested?
Contact us for more information
Michael (Anthony) Perretta
Broker




































