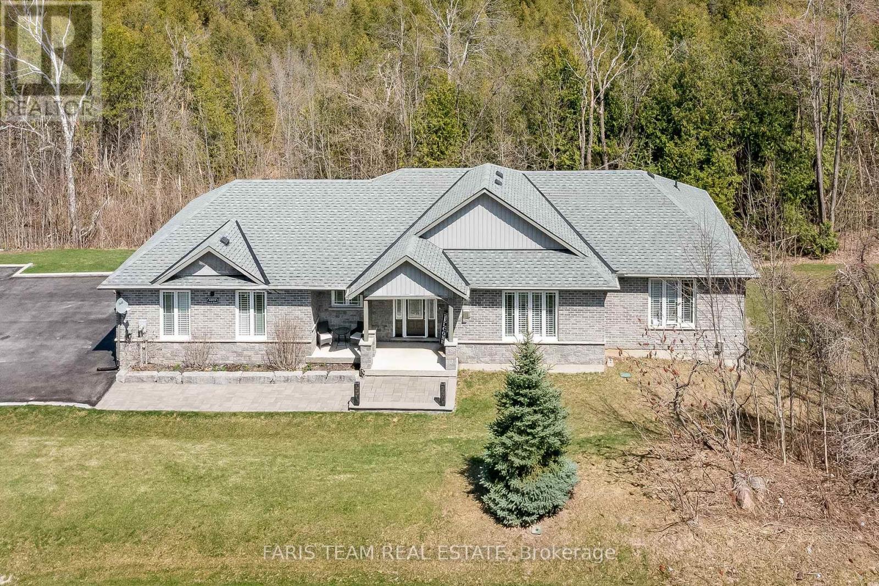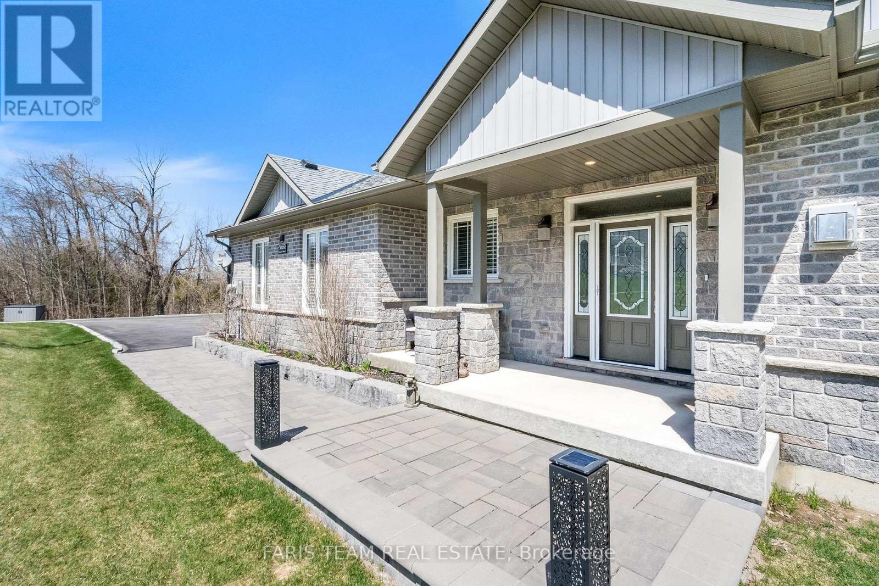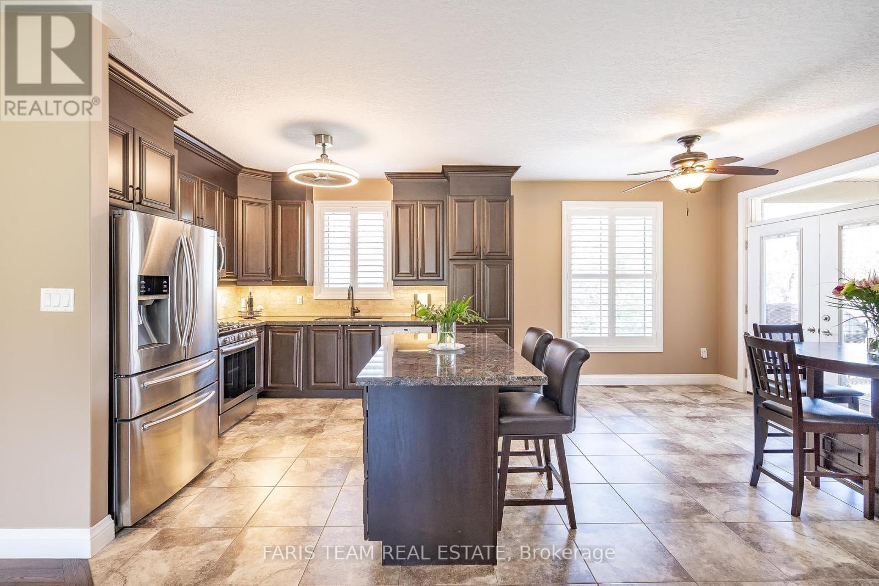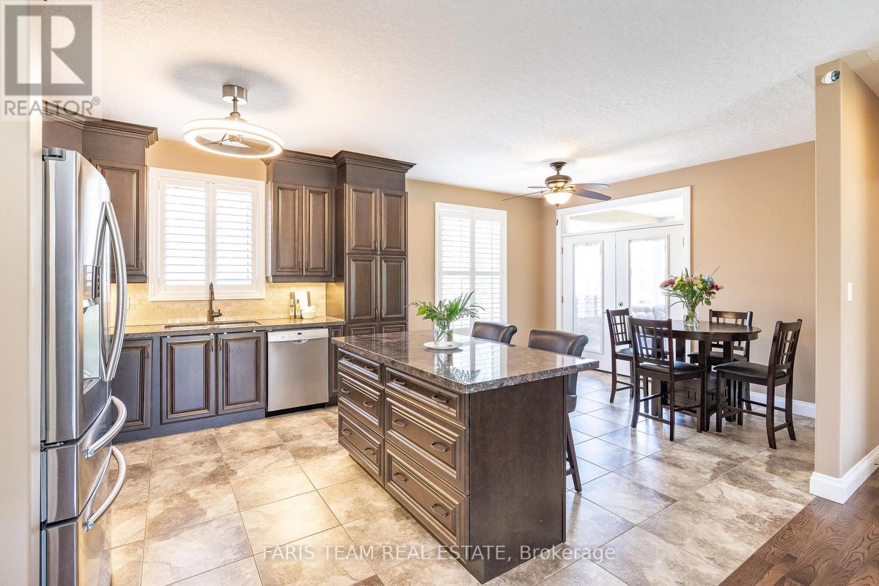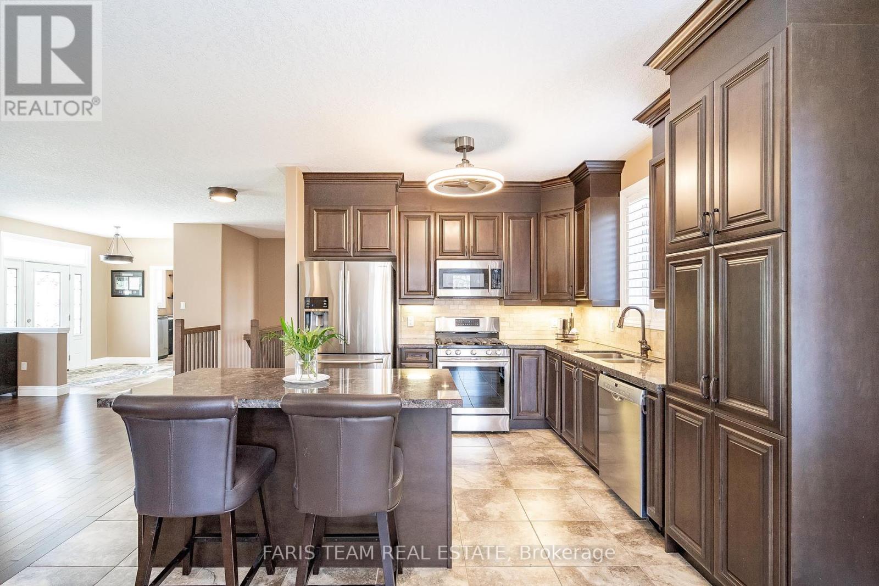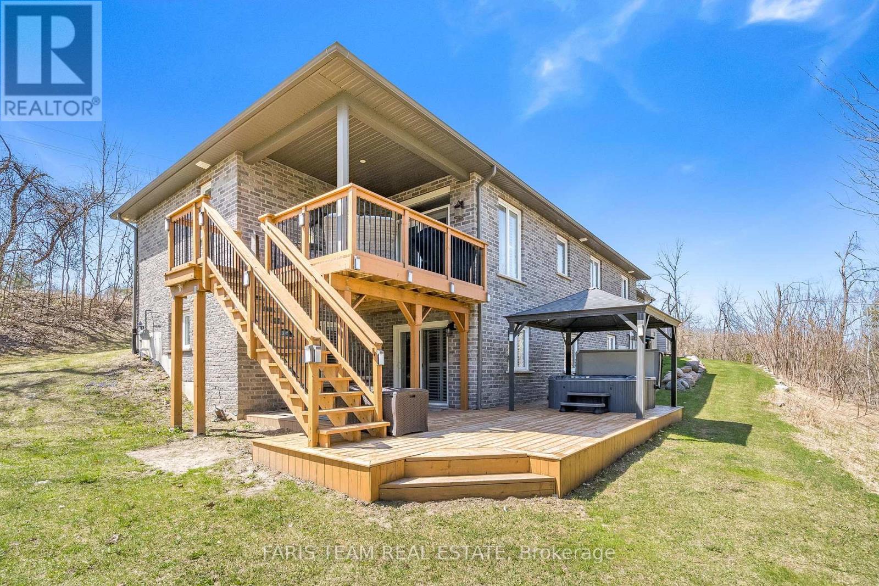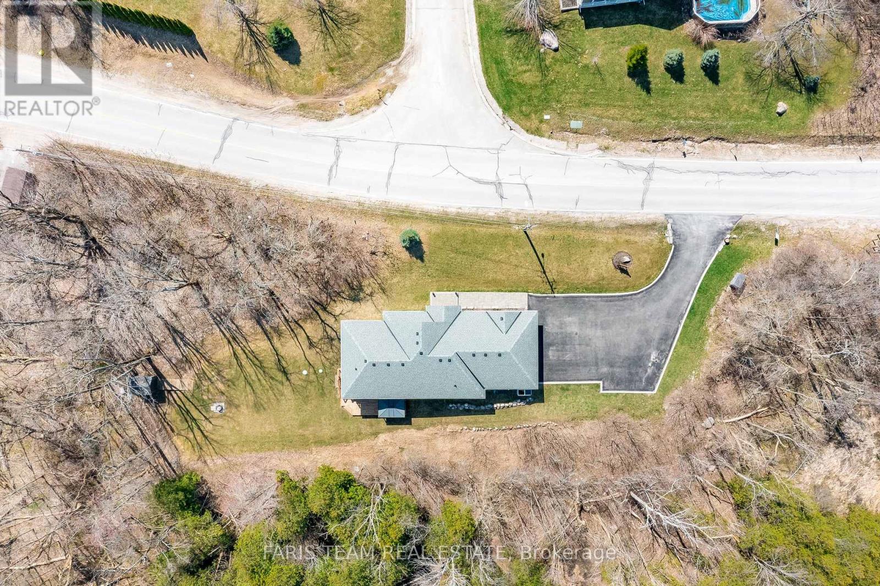3375 Line 6 N Severn, Ontario L0K 1E0
$1,349,000
Top 5 Reasons You Will Love This Home: 1) Placed in the perfect balance of rural charm and urban convenience, this property offers just enough space from the neighbours for privacy yet remains a short drive to all the amenities of both Barrie and Orillia 2) Step inside to a beautifully designed newer build featuring an open-concept main level, anchored by a spacious kitchen ideal for large families or effortless entertaining 3) Fully finished walkout basement, complete with two generous bedrooms and plenty of space to add an in-law suite or second kitchen, offering incredible flexibility for multi-generational living 4) Just off the kitchen, a covered porch overlooks your own hardwood forest, with a cleared area perfect for play or relaxation, plus a lower level deck with a hot tub for quiet evenings under the stars 5) Set on a sprawling 5-acre lot, there's endless potential to build the shop of your dreams or create the ultimate outdoor lifestyle retreat. 1,694 above grade sq.ft plus a finished basement. Visit our website for more detailed information. (id:35762)
Property Details
| MLS® Number | S12112880 |
| Property Type | Single Family |
| Community Name | Coldwater |
| AmenitiesNearBy | Ski Area |
| CommunityFeatures | School Bus |
| Features | Wooded Area, Irregular Lot Size, Ravine |
| ParkingSpaceTotal | 15 |
| Structure | Deck |
Building
| BathroomTotal | 3 |
| BedroomsAboveGround | 3 |
| BedroomsBelowGround | 2 |
| BedroomsTotal | 5 |
| Age | 6 To 15 Years |
| Amenities | Fireplace(s) |
| Appliances | Central Vacuum, Dishwasher, Dryer, Stove, Water Heater, Washer, Refrigerator |
| ArchitecturalStyle | Bungalow |
| BasementDevelopment | Finished |
| BasementFeatures | Separate Entrance, Walk Out |
| BasementType | N/a (finished) |
| ConstructionStyleAttachment | Detached |
| CoolingType | Central Air Conditioning |
| ExteriorFinish | Brick, Stone |
| FireplacePresent | Yes |
| FireplaceTotal | 2 |
| FlooringType | Ceramic, Hardwood |
| FoundationType | Poured Concrete |
| HeatingFuel | Natural Gas |
| HeatingType | Forced Air |
| StoriesTotal | 1 |
| SizeInterior | 1500 - 2000 Sqft |
| Type | House |
| UtilityWater | Community Water System |
Parking
| Attached Garage | |
| Garage |
Land
| Acreage | Yes |
| LandAmenities | Ski Area |
| Sewer | Septic System |
| SizeDepth | 447 Ft ,7 In |
| SizeFrontage | 505 Ft ,4 In |
| SizeIrregular | 505.4 X 447.6 Ft |
| SizeTotalText | 505.4 X 447.6 Ft|2 - 4.99 Acres |
| ZoningDescription | Rg |
Rooms
| Level | Type | Length | Width | Dimensions |
|---|---|---|---|---|
| Basement | Great Room | 7.69 m | 5.59 m | 7.69 m x 5.59 m |
| Basement | Bedroom | 3.98 m | 2.81 m | 3.98 m x 2.81 m |
| Basement | Bedroom | 3.49 m | 2.9 m | 3.49 m x 2.9 m |
| Main Level | Kitchen | 6.45 m | 4.04 m | 6.45 m x 4.04 m |
| Main Level | Family Room | 6.78 m | 6.67 m | 6.78 m x 6.67 m |
| Main Level | Primary Bedroom | 5.5 m | 3.56 m | 5.5 m x 3.56 m |
| Main Level | Bedroom | 3.22 m | 3.2 m | 3.22 m x 3.2 m |
| Main Level | Bedroom | 3.21 m | 3.11 m | 3.21 m x 3.11 m |
| Main Level | Laundry Room | 2.52 m | 2.06 m | 2.52 m x 2.06 m |
https://www.realtor.ca/real-estate/28235317/3375-line-6-n-severn-coldwater-coldwater
Interested?
Contact us for more information
Mark Faris
Broker
443 Bayview Drive
Barrie, Ontario L4N 8Y2
Kimberly Saunders
Broker
443 Bayview Drive
Barrie, Ontario L4N 8Y2

