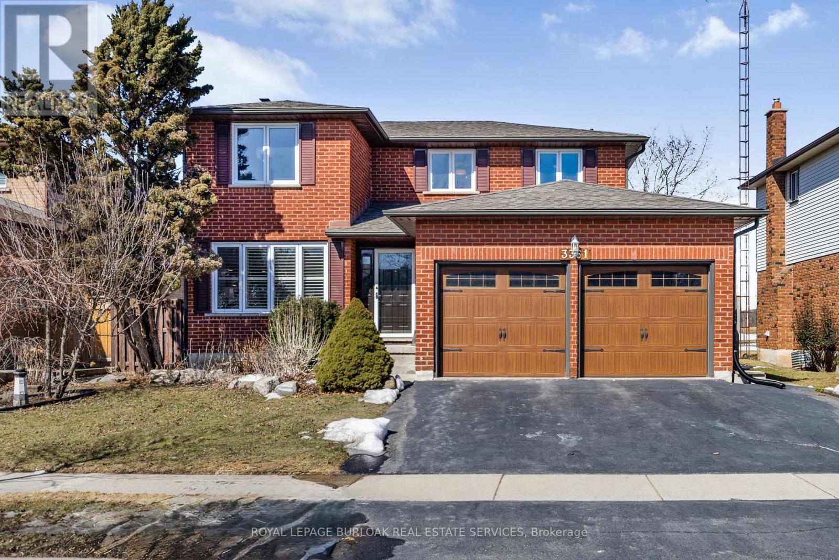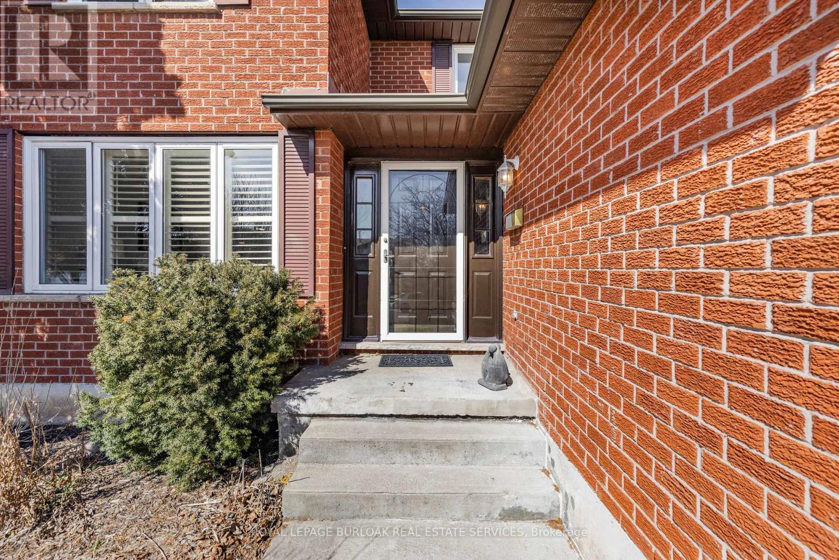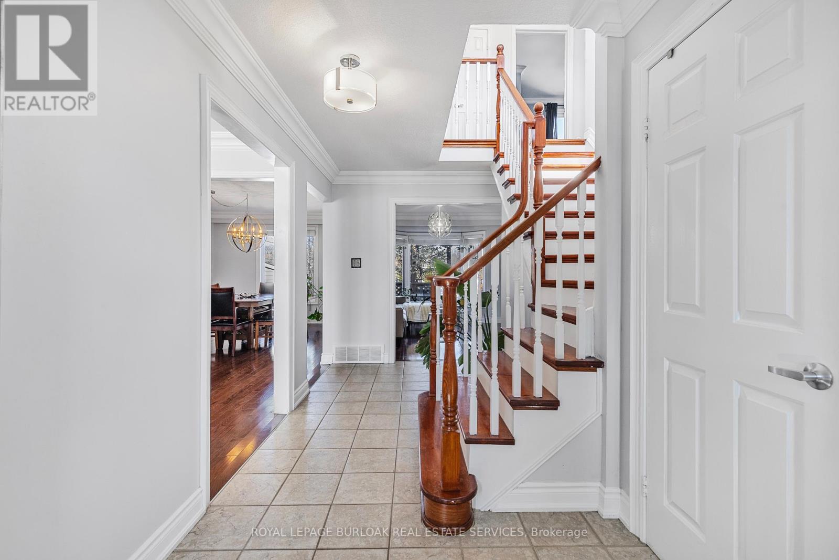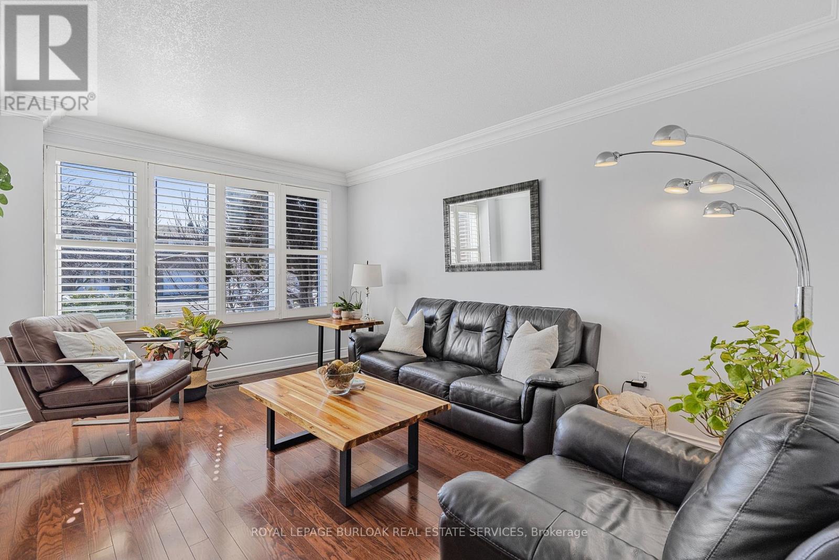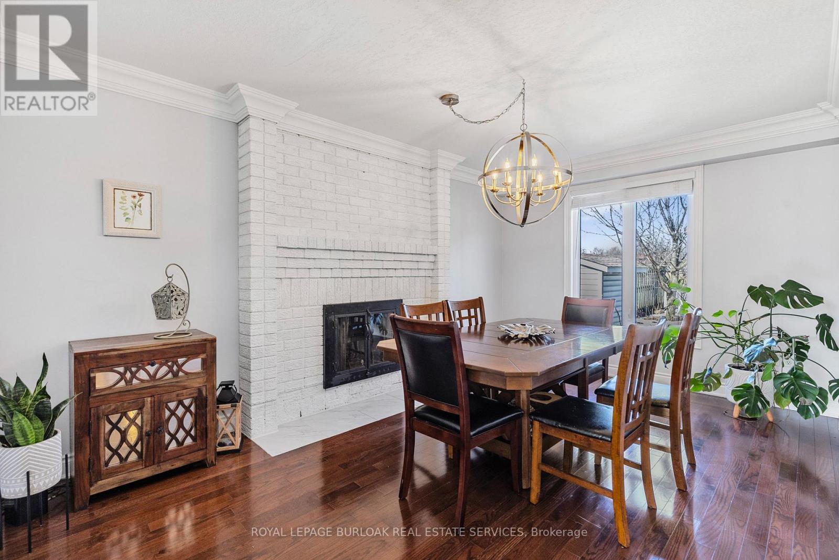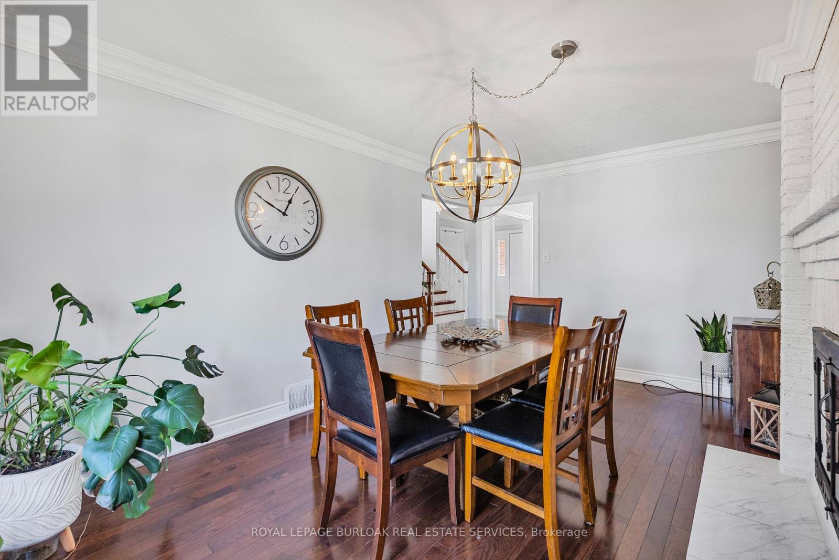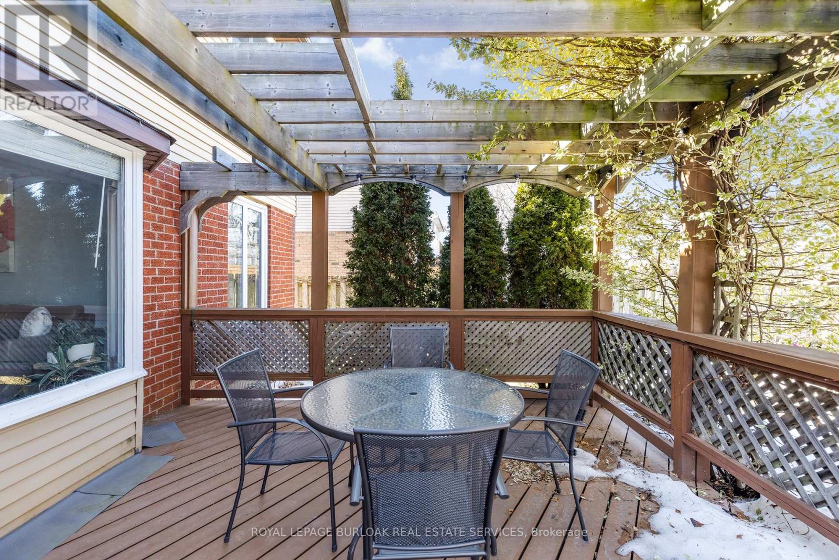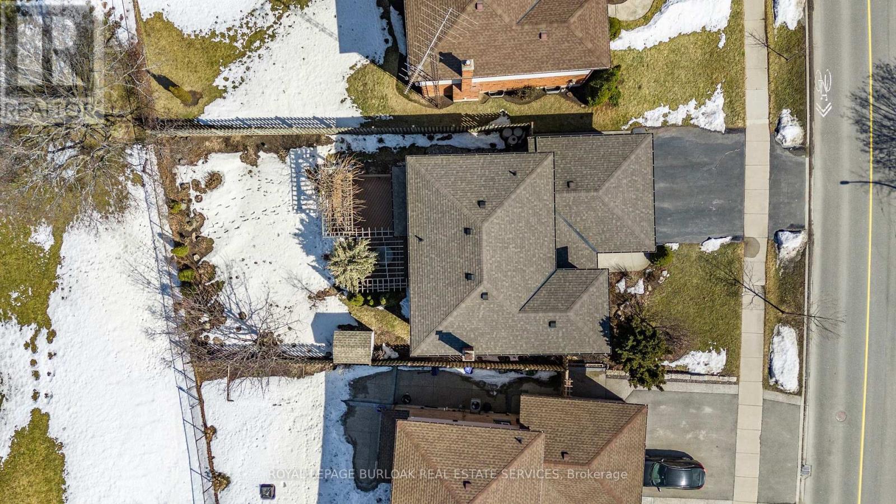3361 Palmer Drive Burlington, Ontario L7M 1Z7
$1,299,000
The Perfect Family Home in an Unbeatable Location! Welcome to 3361 Palmer Drive, where comfort, convenience and community come together! This beautiful 4-bedroom, 2.5-bathroom home backs directly onto Palmer Park, offering a private backyard with no rear neighbours - an ideal setting for kids to play and family gatherings. Inside you'll find a spacious eat-in kitchen with a walkout to a stunning deck - perfect for morning coffee and summer BBQs. The main floor features both a formal dining and living room plus a cozy family room, providing the perfect spaces to entertain and unwind. Downstairs, the fully finished basement is ready for movie nights, playtime, or a home office. With top-rated schools, shops, and parks all within walking distance, this home truly has it all. Don't miss this rare opportunity - your family's next chapter starts here! (id:35762)
Property Details
| MLS® Number | W12043246 |
| Property Type | Single Family |
| Neigbourhood | Palmer |
| Community Name | Palmer |
| AmenitiesNearBy | Park, Public Transit, Schools |
| ParkingSpaceTotal | 6 |
| Structure | Deck |
Building
| BathroomTotal | 3 |
| BedroomsAboveGround | 4 |
| BedroomsTotal | 4 |
| Appliances | Garage Door Opener Remote(s), Blinds, Dishwasher, Dryer, Garage Door Opener, Range, Stove, Washer, Refrigerator |
| BasementDevelopment | Finished |
| BasementType | Full (finished) |
| ConstructionStyleAttachment | Detached |
| CoolingType | Central Air Conditioning |
| ExteriorFinish | Brick |
| FireplacePresent | Yes |
| FoundationType | Poured Concrete |
| HalfBathTotal | 1 |
| HeatingFuel | Natural Gas |
| HeatingType | Forced Air |
| StoriesTotal | 2 |
| SizeInterior | 1500 - 2000 Sqft |
| Type | House |
| UtilityWater | Municipal Water |
Parking
| Attached Garage | |
| Garage |
Land
| Acreage | No |
| FenceType | Fenced Yard |
| LandAmenities | Park, Public Transit, Schools |
| Sewer | Sanitary Sewer |
| SizeDepth | 110 Ft ,6 In |
| SizeFrontage | 51 Ft ,6 In |
| SizeIrregular | 51.5 X 110.5 Ft |
| SizeTotalText | 51.5 X 110.5 Ft |
Rooms
| Level | Type | Length | Width | Dimensions |
|---|---|---|---|---|
| Second Level | Bedroom 4 | 3.05 m | 3.05 m | 3.05 m x 3.05 m |
| Second Level | Bathroom | Measurements not available | ||
| Second Level | Primary Bedroom | 3.05 m | 5.18 m | 3.05 m x 5.18 m |
| Second Level | Bathroom | Measurements not available | ||
| Second Level | Bedroom 2 | 3.05 m | 3.05 m | 3.05 m x 3.05 m |
| Second Level | Bedroom 3 | 3.66 m | 3.35 m | 3.66 m x 3.35 m |
| Basement | Recreational, Games Room | 6.09 m | 6.4 m | 6.09 m x 6.4 m |
| Basement | Office | 5.49 m | 3.66 m | 5.49 m x 3.66 m |
| Basement | Utility Room | 3.66 m | 5.18 m | 3.66 m x 5.18 m |
| Basement | Bathroom | Measurements not available | ||
| Main Level | Foyer | 3.05 m | 5.18 m | 3.05 m x 5.18 m |
| Main Level | Living Room | 3.05 m | 4.57 m | 3.05 m x 4.57 m |
| Main Level | Dining Room | 3.35 m | 4.88 m | 3.35 m x 4.88 m |
| Main Level | Family Room | 3.05 m | 3.96 m | 3.05 m x 3.96 m |
| Main Level | Eating Area | 3.05 m | 2.13 m | 3.05 m x 2.13 m |
| Main Level | Kitchen | 3.05 m | 3.66 m | 3.05 m x 3.66 m |
https://www.realtor.ca/real-estate/28077664/3361-palmer-drive-burlington-palmer-palmer
Interested?
Contact us for more information
Heather O'sullivan
Salesperson
3060 Mainway Suite 200a
Burlington, Ontario L7M 1A3

