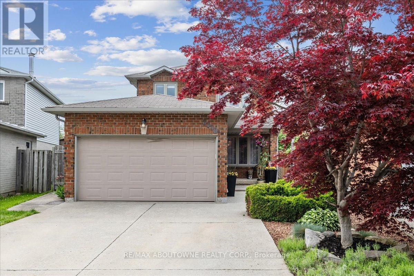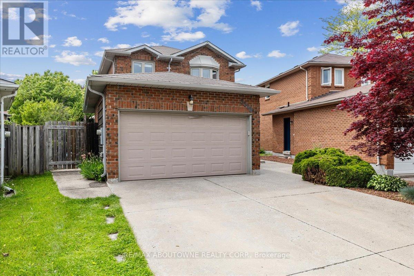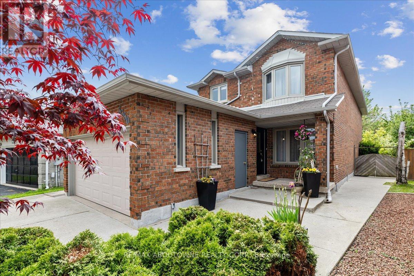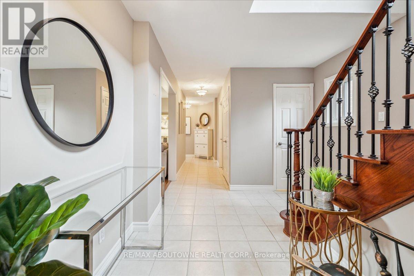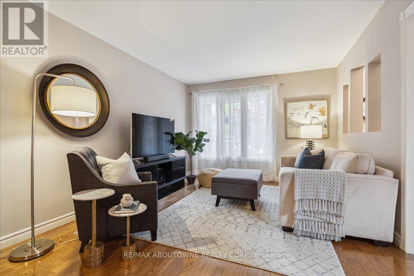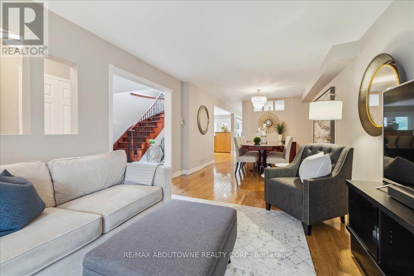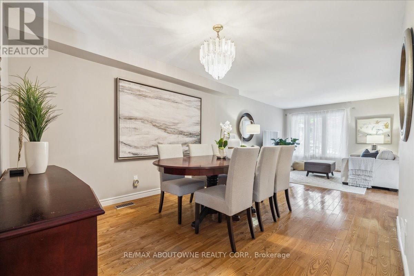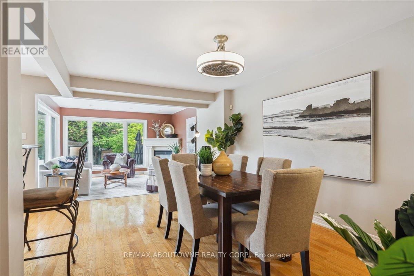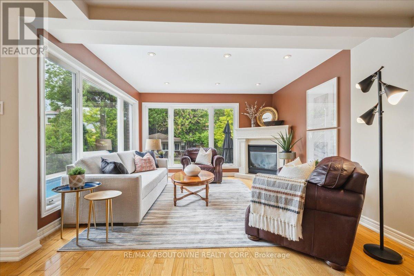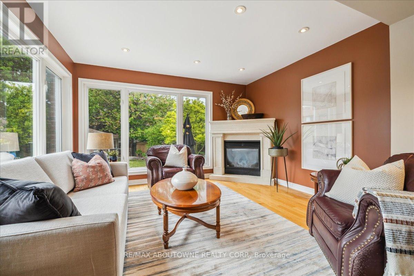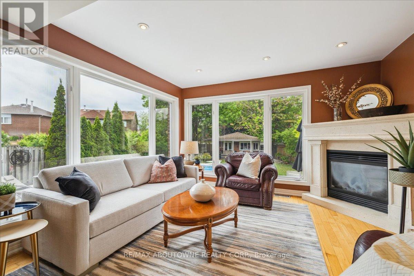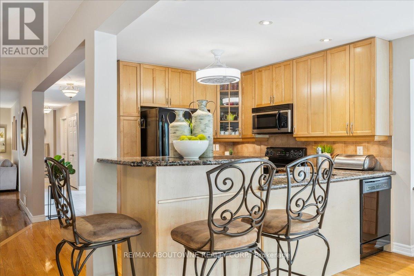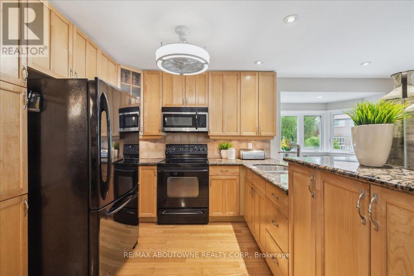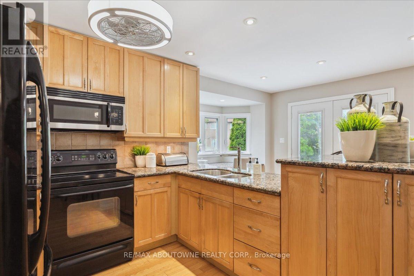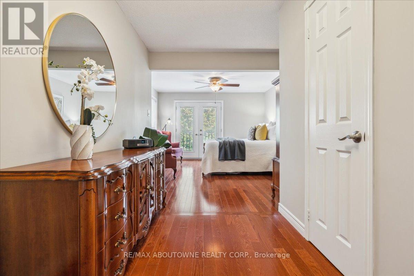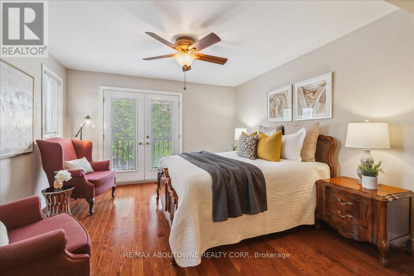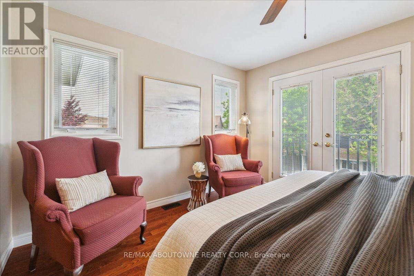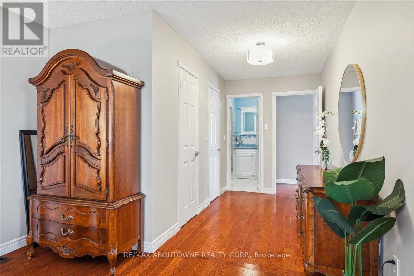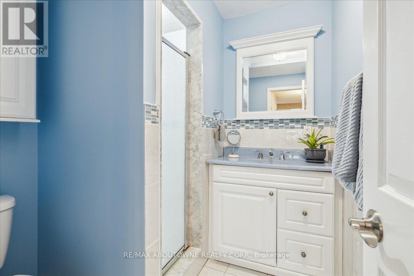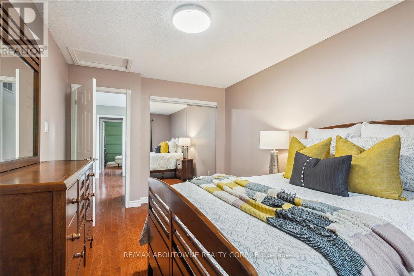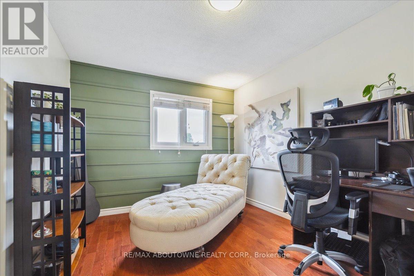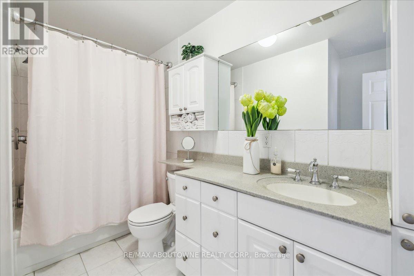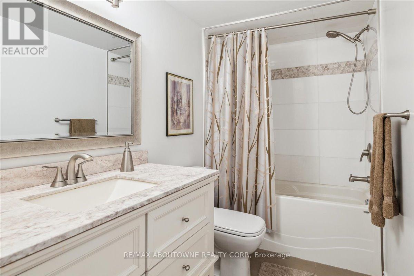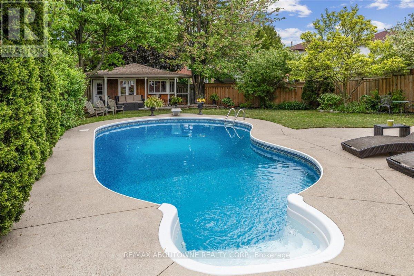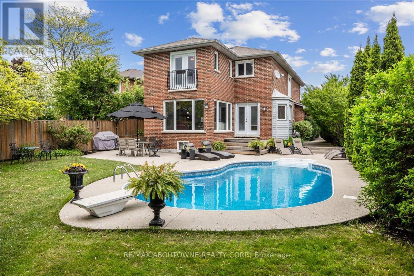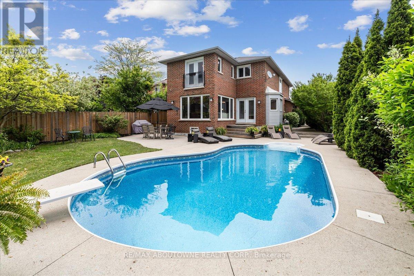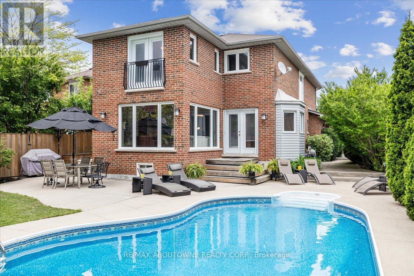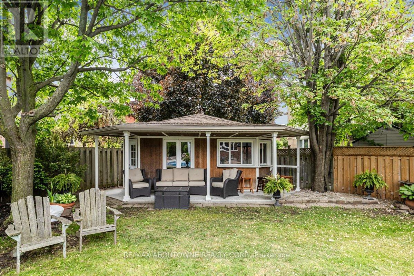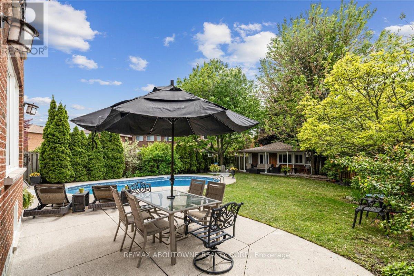3350 Columbine Crescent Mississauga, Ontario L5N 6A8
$1,498,000
Welcome to your forever home in the heart of the coveted Lisgar Community of Mississauga! Set on a rare premium pie shaped 150-foot deep lot, this meticulously maintained 2-storey residence offers the perfect combination of space, comfort, and luxury - both inside and out. The main floor welcomes you with a bright open-concept kitchen, spacious dining area, and cozy living room, flowing seamlessly into a stunning solarium-style family room with panoramic views of the backyard oasis. Whether you're hosting guests or enjoying a quiet evening, this sun-filled space is sure to impress.Upstairs, you'll find four generous bedrooms, including a primary suite with a private 3-piece ensuite, plus an additional 4-piece bathroom to accommodate the whole family.The fully renovated basement offers even more living space with ample storage, a large recreation area, 4-piece bathroom, and a custom bar - ideal for entertaining, game nights, or relaxing with family and friends. But the true showstopper is the incredible backyard oasis: a beautifully landscaped retreat featuring an in-ground pool, spacious back deck, grass for the kids to play, and a stylish cabana - your private escape just steps from home. With ample parking in the driveway and pride of ownership throughout, this is a rare opportunity to own a home that truly has it all. (id:35762)
Open House
This property has open houses!
2:00 pm
Ends at:4:00 pm
Property Details
| MLS® Number | W12184182 |
| Property Type | Single Family |
| Neigbourhood | Churchill Meadows |
| Community Name | Lisgar |
| EquipmentType | Water Heater |
| ParkingSpaceTotal | 6 |
| PoolType | Inground Pool |
| RentalEquipmentType | Water Heater |
Building
| BathroomTotal | 4 |
| BedroomsAboveGround | 4 |
| BedroomsTotal | 4 |
| Age | 31 To 50 Years |
| Amenities | Fireplace(s) |
| Appliances | Dishwasher, Dryer, Microwave, Stove, Washer, Window Coverings, Refrigerator |
| BasementDevelopment | Finished |
| BasementType | Full (finished) |
| ConstructionStyleAttachment | Detached |
| CoolingType | Central Air Conditioning |
| ExteriorFinish | Brick |
| FireplacePresent | Yes |
| FoundationType | Poured Concrete |
| HalfBathTotal | 1 |
| HeatingFuel | Natural Gas |
| HeatingType | Forced Air |
| StoriesTotal | 2 |
| SizeInterior | 2000 - 2500 Sqft |
| Type | House |
| UtilityWater | Municipal Water |
Parking
| Attached Garage | |
| Garage |
Land
| Acreage | No |
| Sewer | Sanitary Sewer |
| SizeDepth | 150 Ft ,9 In |
| SizeFrontage | 26 Ft ,4 In |
| SizeIrregular | 26.4 X 150.8 Ft |
| SizeTotalText | 26.4 X 150.8 Ft |
Rooms
| Level | Type | Length | Width | Dimensions |
|---|---|---|---|---|
| Second Level | Primary Bedroom | 8.23 m | 3.93 m | 8.23 m x 3.93 m |
| Second Level | Bedroom | 4.3 m | 3.47 m | 4.3 m x 3.47 m |
| Second Level | Bedroom | 4.51 m | 3.29 m | 4.51 m x 3.29 m |
| Second Level | Bedroom | 3.9 m | 2.77 m | 3.9 m x 2.77 m |
| Basement | Recreational, Games Room | 6.71 m | 9.45 m | 6.71 m x 9.45 m |
| Basement | Office | 4.6 m | 3.44 m | 4.6 m x 3.44 m |
| Main Level | Living Room | 3.96 m | 3.2 m | 3.96 m x 3.2 m |
| Main Level | Dining Room | 3.96 m | 3.2 m | 3.96 m x 3.2 m |
| Main Level | Laundry Room | 2.29 m | 1.83 m | 2.29 m x 1.83 m |
| Main Level | Kitchen | 3.23 m | 5.24 m | 3.23 m x 5.24 m |
| Main Level | Eating Area | 2.56 m | 5.24 m | 2.56 m x 5.24 m |
| Main Level | Family Room | 3.9 m | 3.66 m | 3.9 m x 3.66 m |
https://www.realtor.ca/real-estate/28390735/3350-columbine-crescent-mississauga-lisgar-lisgar
Interested?
Contact us for more information
Donna Jamieson
Salesperson
1235 North Service Rd W #100d
Oakville, Ontario L6M 3G5
Lauren Jamieson
Salesperson
1235 North Service Rd W #100d
Oakville, Ontario L6M 3G5

