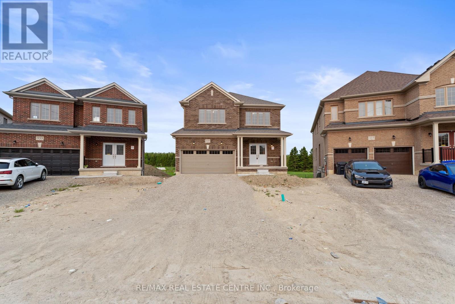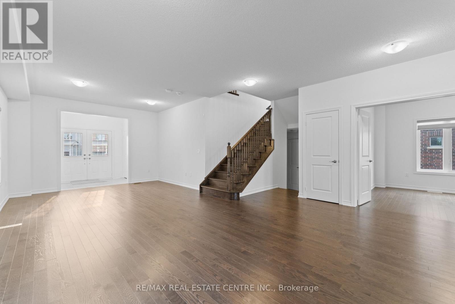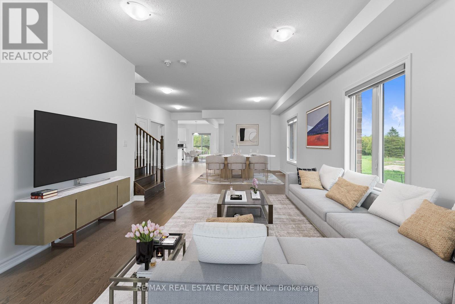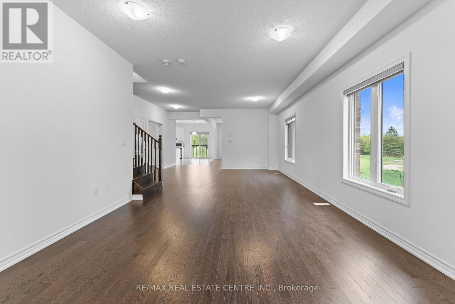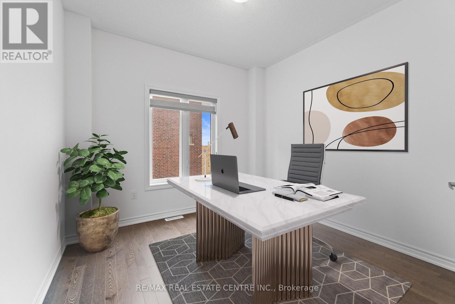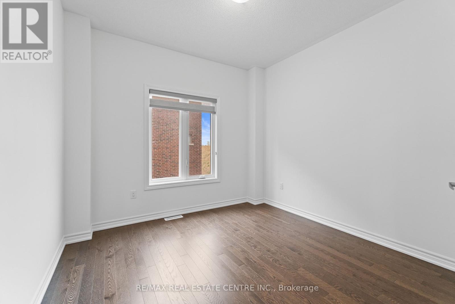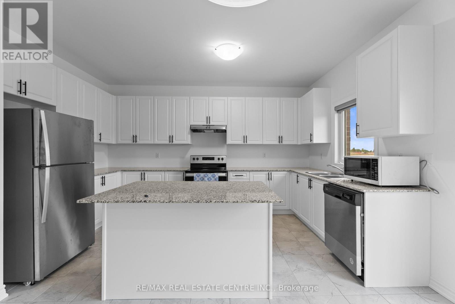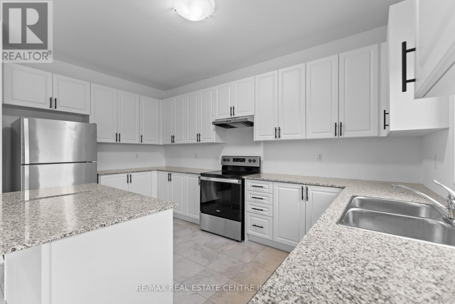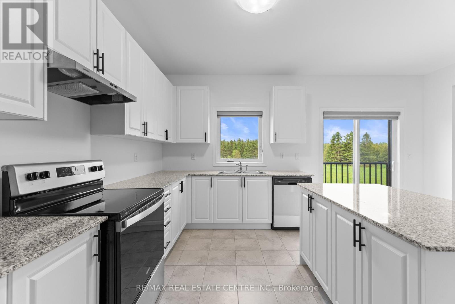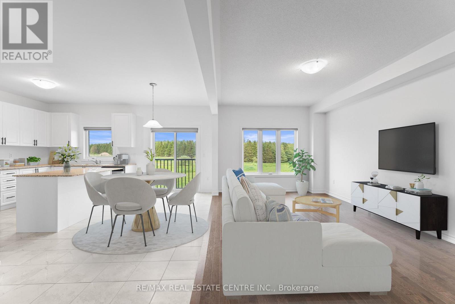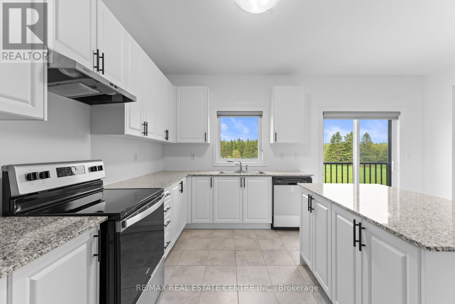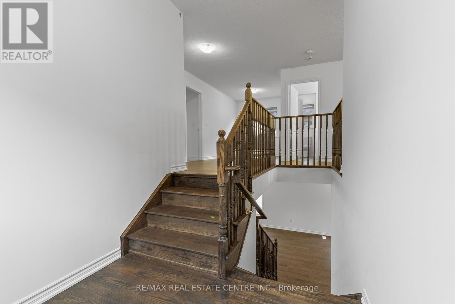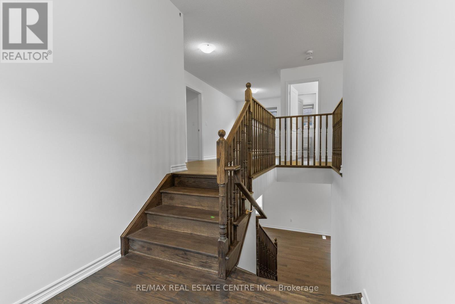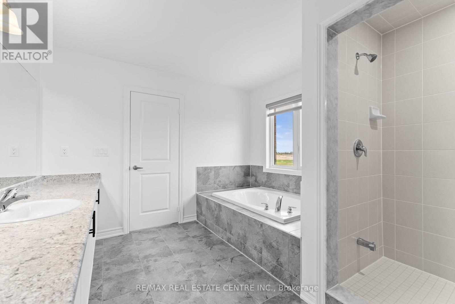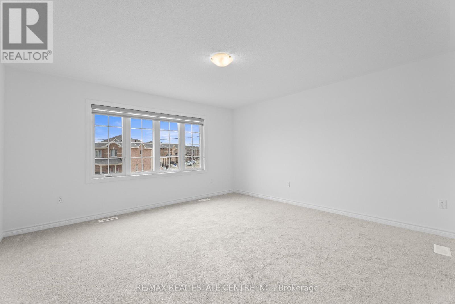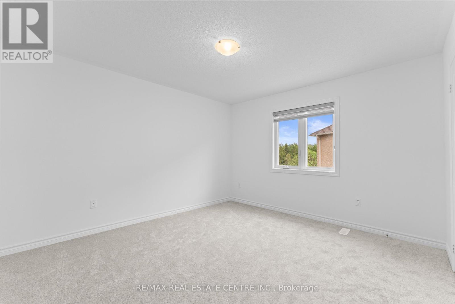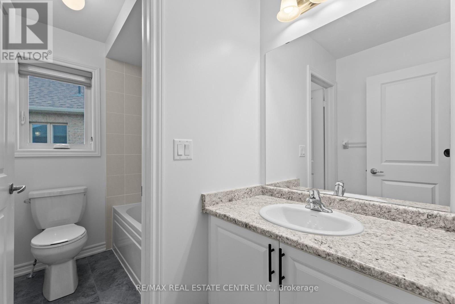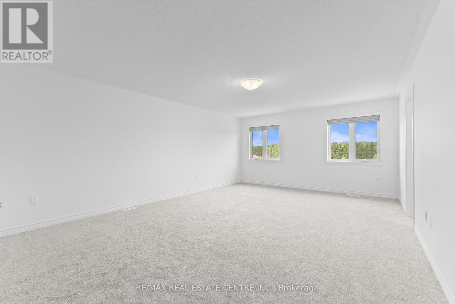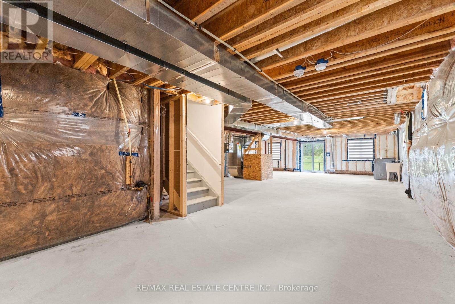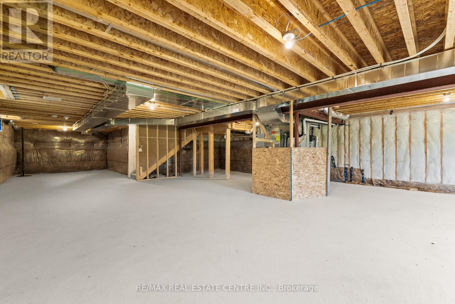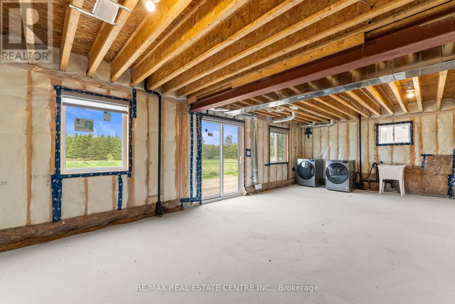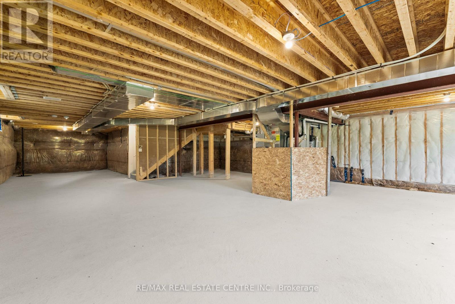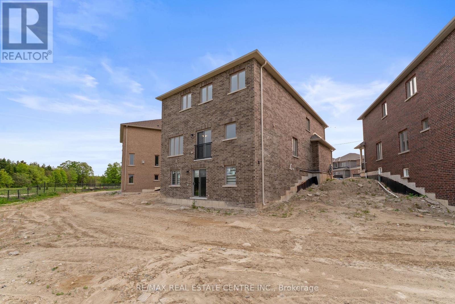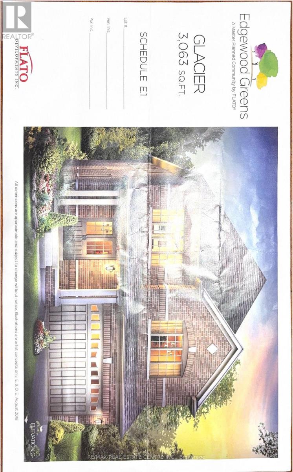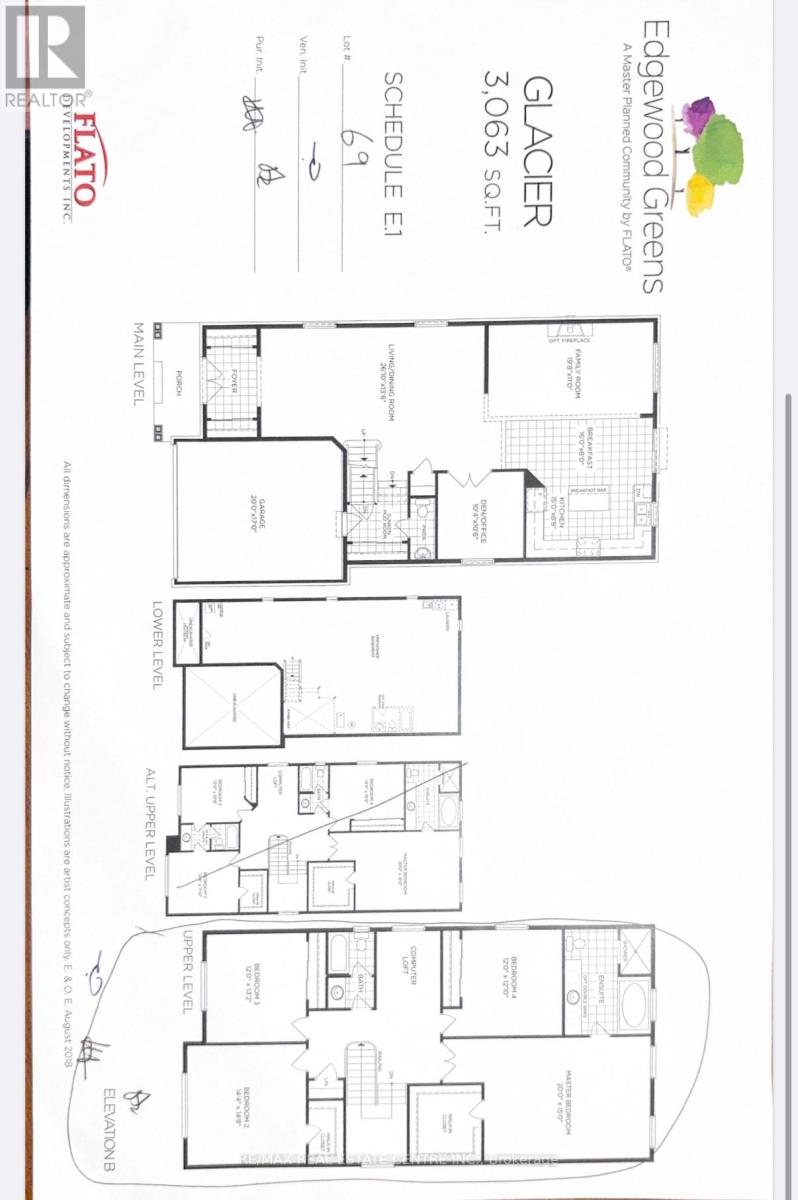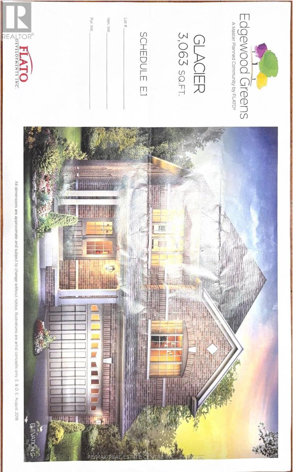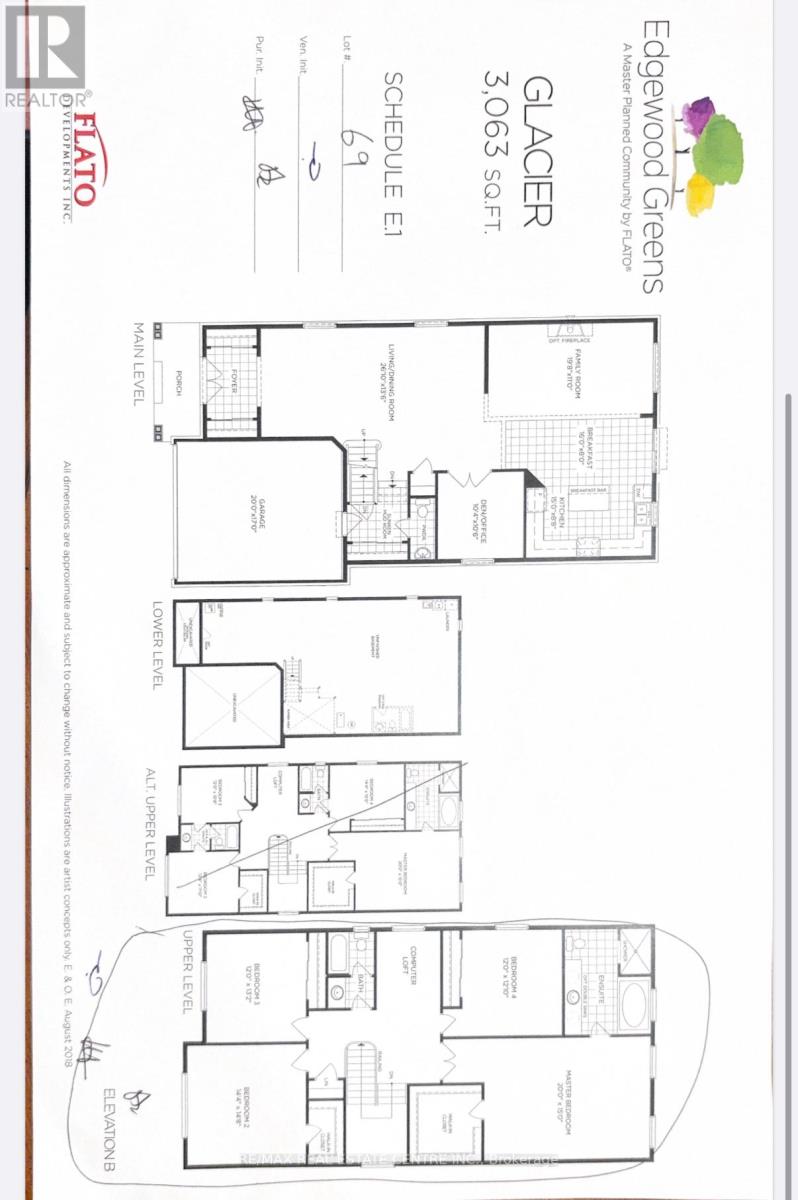335 Russell Street Southgate, Ontario N0C 1B0
$999,900
A Rare Opportunity To Own A Brand New Never Lived In Premium Pie Shape, Ravine North-Facing With Walkout Basement Property In A Sought-After Location Built by Flato Developments In the Growing Community of Dundalk!! Stunning Open-Concept Home Offering 3063 Sq Ft Above Floor As Per Builder Plan. Main Floor Features A Private Office, Separate Living, Dining, And Family Rooms For Versatile Use. Modern Kitchen With Granite Countertops And Ample Storage Is Perfect For Family Gatherings. Includes Additional Loft/Den On The Second Floor As Well. Four Spacious Bedrooms Provide Comfort And Functionality For Growing Families . Walkout Basement & Ravine Lot Adds Privacy And Stunning Nature Views Right From Your Backyard. This Home Is Located Within A Family-Friendly Neighbourhood Close To All Amenities, Including Hwy 10, Stores, Schools, Banks, Parks, Plazas, Libraries, Churches, Schools, & Much More !! (id:35762)
Property Details
| MLS® Number | X12194512 |
| Property Type | Single Family |
| Community Name | Southgate |
| ParkingSpaceTotal | 6 |
Building
| BathroomTotal | 3 |
| BedroomsAboveGround | 4 |
| BedroomsTotal | 4 |
| Age | 0 To 5 Years |
| Appliances | All, Blinds, Dishwasher, Dryer, Stove, Washer, Refrigerator |
| BasementDevelopment | Unfinished |
| BasementFeatures | Walk Out |
| BasementType | N/a (unfinished) |
| ConstructionStyleAttachment | Detached |
| ExteriorFinish | Brick |
| FlooringType | Hardwood, Tile, Carpeted |
| FoundationType | Poured Concrete |
| HalfBathTotal | 1 |
| HeatingFuel | Natural Gas |
| HeatingType | Forced Air |
| StoriesTotal | 2 |
| SizeInterior | 3000 - 3500 Sqft |
| Type | House |
| UtilityWater | Municipal Water |
Parking
| Attached Garage | |
| Garage |
Land
| Acreage | No |
| Sewer | Sanitary Sewer |
| SizeDepth | 132 Ft ,4 In |
| SizeFrontage | 33 Ft ,2 In |
| SizeIrregular | 33.2 X 132.4 Ft |
| SizeTotalText | 33.2 X 132.4 Ft |
| ZoningDescription | Pie Shape & Ravine Lot |
Rooms
| Level | Type | Length | Width | Dimensions |
|---|---|---|---|---|
| Second Level | Primary Bedroom | 6.09 m | 4.57 m | 6.09 m x 4.57 m |
| Second Level | Bedroom 2 | 4.38 m | 4.51 m | 4.38 m x 4.51 m |
| Second Level | Bedroom 3 | 3.65 m | 4.02 m | 3.65 m x 4.02 m |
| Second Level | Bedroom 4 | 3.65 m | 3.68 m | 3.65 m x 3.68 m |
| Main Level | Living Room | 7.95 m | 4.15 m | 7.95 m x 4.15 m |
| Main Level | Office | 3.16 m | 3.23 m | 3.16 m x 3.23 m |
| Main Level | Family Room | 6.05 m | 3.35 m | 6.05 m x 3.35 m |
| Main Level | Kitchen | 4.5 m | 2.68 m | 4.5 m x 2.68 m |
| Main Level | Eating Area | 4.87 m | 2.43 m | 4.87 m x 2.43 m |
https://www.realtor.ca/real-estate/28412961/335-russell-street-southgate-southgate
Interested?
Contact us for more information
Rupinder Rupinder
Salesperson
7070 St. Barbara Blvd #36
Mississauga, Ontario L5W 0E6

