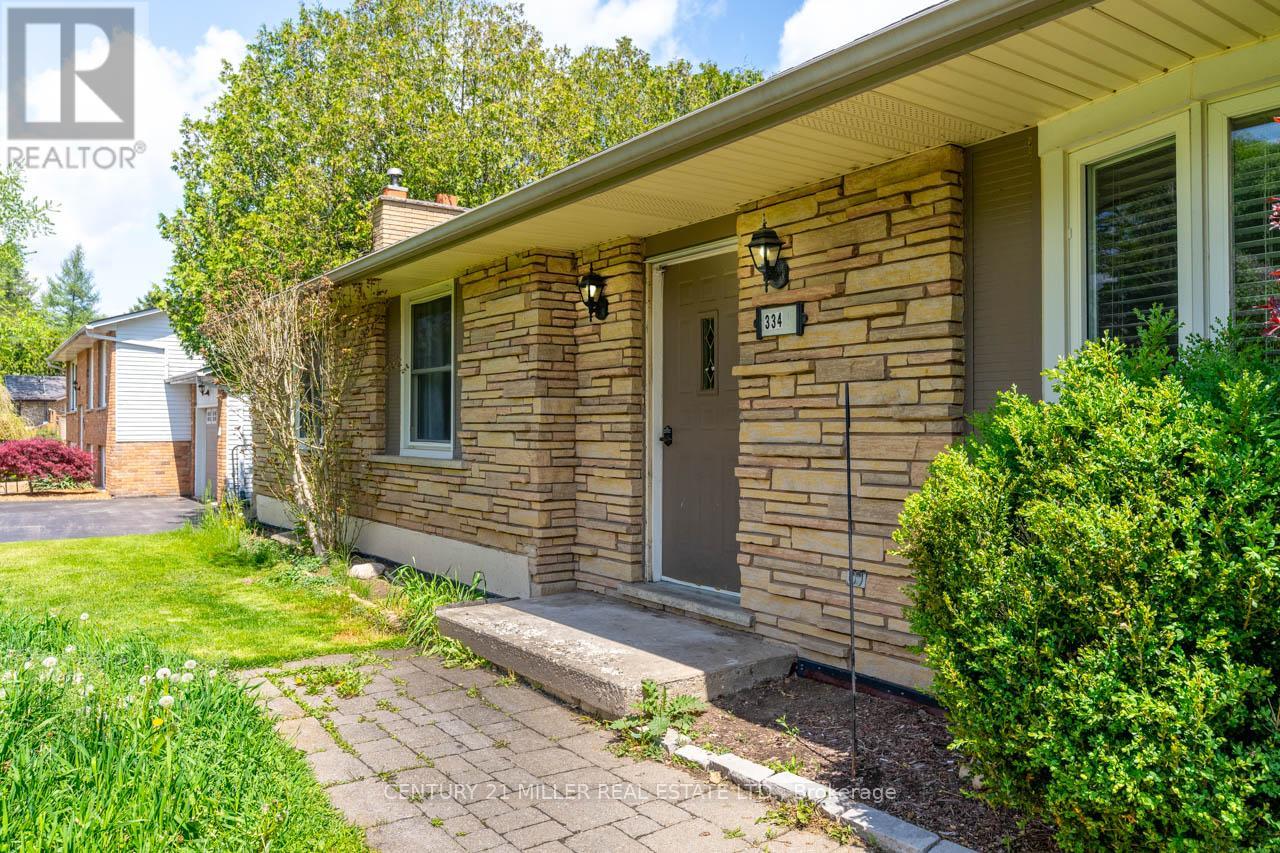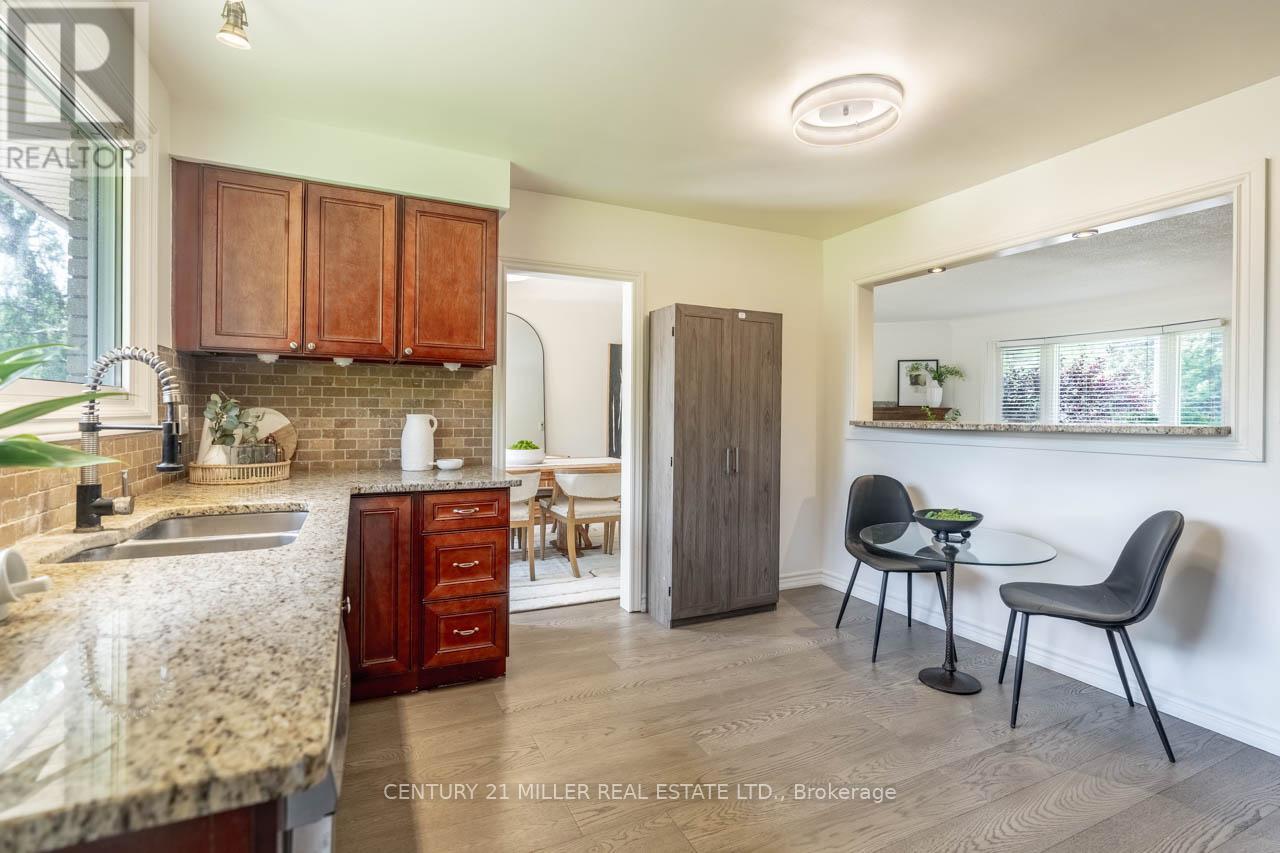334 Freelton Road Hamilton, Ontario N0B 2J0
$1,149,999
Welcome to 334 Freelton Road set on a generous 100 x 465 lot, this well-maintained bungalow offers space, privacy, and the kind of peaceful living that's hard to find. Inside, you'll find hardwood flooring, a cozy gas fireplace in the living room, and a bright kitchen with granite counters, a travertine backsplash, and quality stainless steel appliances. The dining room opens to a brand-new deck (2024) a perfect spot to enjoy your morning coffee or unwind after work. The main floor features three comfortable bedrooms with brand-new carpet, a full 4-piece bath, and a convenient 2-piece powder room. The finished basement adds even more flexibility, with a spacious rec room (pool table included!), a 3-piece bathroom with walk-in shower, laundry with LG washer/dryer, and an extra room perfect for guests, a home office, or hobby space. A separate entrance adds rental or in-law potential. Outdoors, you'll appreciate the quiet setting, two garden sheds, a partially fenced yard, and a heated/air-conditioned tandem garage. There's parking for 12, including 8 in the driveway alone. Located in the rural community of Freelton, this home offers a calm, country feel just minutes from parks, trails, schools, and major highways. Its a place to breathe, stretch out, and make your own. (id:35762)
Open House
This property has open houses!
2:00 pm
Ends at:5:00 pm
2:00 pm
Ends at:5:00 pm
Property Details
| MLS® Number | X12168878 |
| Property Type | Single Family |
| Neigbourhood | Freelton |
| Community Name | Freelton |
| Features | Sump Pump |
| ParkingSpaceTotal | 12 |
Building
| BathroomTotal | 3 |
| BedroomsAboveGround | 3 |
| BedroomsBelowGround | 1 |
| BedroomsTotal | 4 |
| Age | 31 To 50 Years |
| Appliances | Water Treatment, Water Softener, Water Heater, Garage Door Opener Remote(s), Blinds, Dishwasher, Dryer, Garage Door Opener, Microwave, Stove, Washer, Refrigerator |
| ArchitecturalStyle | Bungalow |
| BasementDevelopment | Finished |
| BasementFeatures | Separate Entrance |
| BasementType | N/a (finished) |
| ConstructionStyleAttachment | Detached |
| CoolingType | Central Air Conditioning |
| ExteriorFinish | Vinyl Siding, Brick |
| FireplacePresent | Yes |
| FireplaceTotal | 1 |
| FoundationType | Concrete |
| HalfBathTotal | 1 |
| HeatingFuel | Natural Gas |
| HeatingType | Forced Air |
| StoriesTotal | 1 |
| SizeInterior | 1100 - 1500 Sqft |
| Type | House |
Parking
| Attached Garage | |
| Garage |
Land
| Acreage | No |
| Sewer | Septic System |
| SizeDepth | 465 Ft ,3 In |
| SizeFrontage | 100 Ft |
| SizeIrregular | 100 X 465.3 Ft ; 466.08ft X 100.21ft X 458.42ft X100.52ft |
| SizeTotalText | 100 X 465.3 Ft ; 466.08ft X 100.21ft X 458.42ft X100.52ft|1/2 - 1.99 Acres |
Rooms
| Level | Type | Length | Width | Dimensions |
|---|---|---|---|---|
| Basement | Recreational, Games Room | 4.71 m | 14.36 m | 4.71 m x 14.36 m |
| Basement | Bedroom | 3.65 m | 5.28 m | 3.65 m x 5.28 m |
| Basement | Laundry Room | 2.29 m | 2.83 m | 2.29 m x 2.83 m |
| Main Level | Foyer | 3.94 m | 1.14 m | 3.94 m x 1.14 m |
| Main Level | Living Room | 3.97 m | 5.49 m | 3.97 m x 5.49 m |
| Main Level | Dining Room | 3.81 m | 3.05 m | 3.81 m x 3.05 m |
| Main Level | Kitchen | 3.68 m | 4.05 m | 3.68 m x 4.05 m |
| Main Level | Bedroom | 3.23 m | 3.27 m | 3.23 m x 3.27 m |
| Main Level | Bedroom 2 | 3.91 m | 3.62 m | 3.91 m x 3.62 m |
| Main Level | Primary Bedroom | 3.31 m | 3.96 m | 3.31 m x 3.96 m |
https://www.realtor.ca/real-estate/28357535/334-freelton-road-hamilton-freelton-freelton
Interested?
Contact us for more information
Adrian Trott
Salesperson
2400 Dundas St W Unit 6 #513
Mississauga, Ontario L5K 2R8
Robin Dasilva
Salesperson
2400 Dundas St W Unit 6 #513
Mississauga, Ontario L5K 2R8
Ariel Kormendy
Salesperson
2400 Dundas St W Unit 6 #513
Mississauga, Ontario L5K 2R8






























