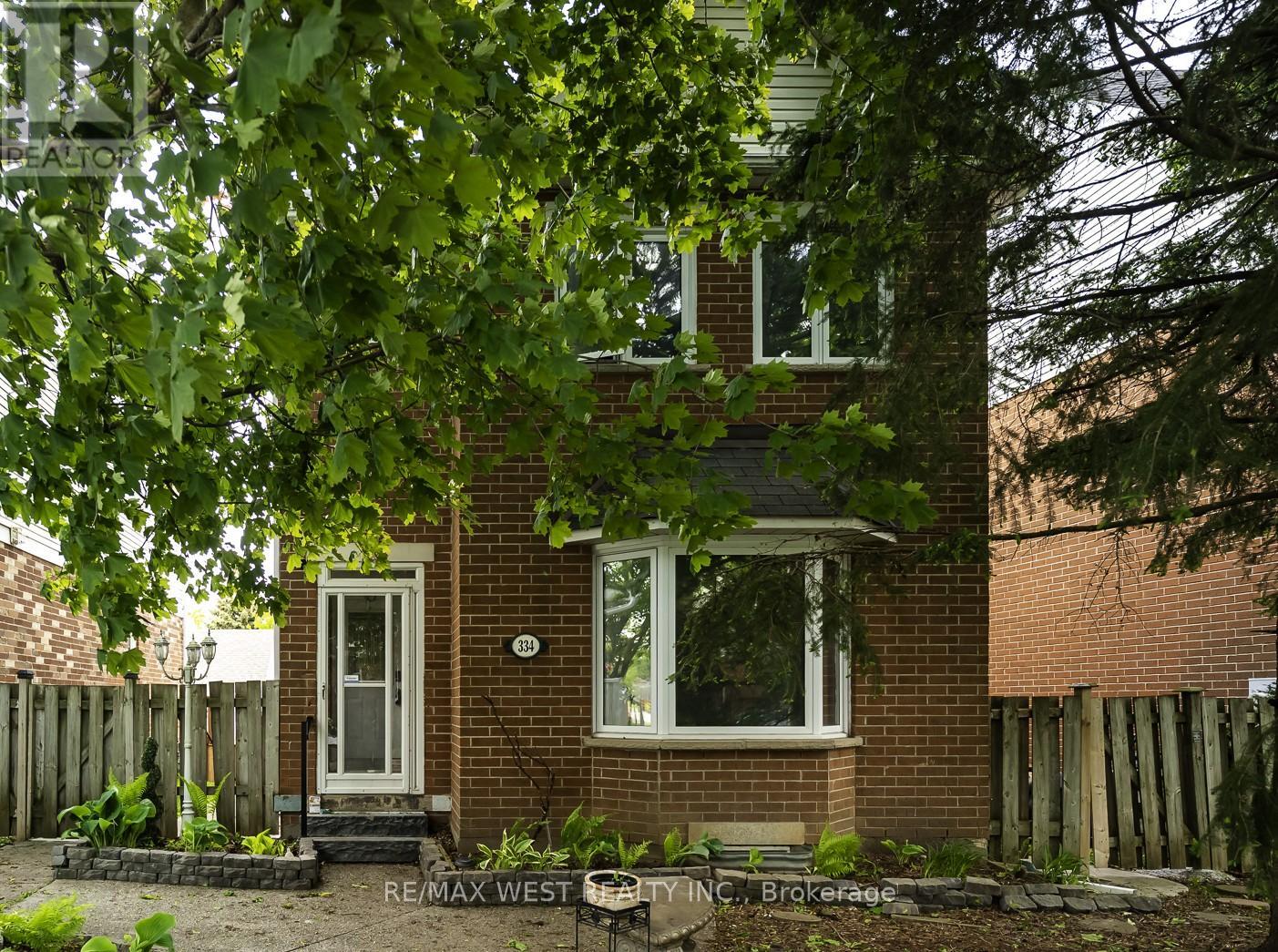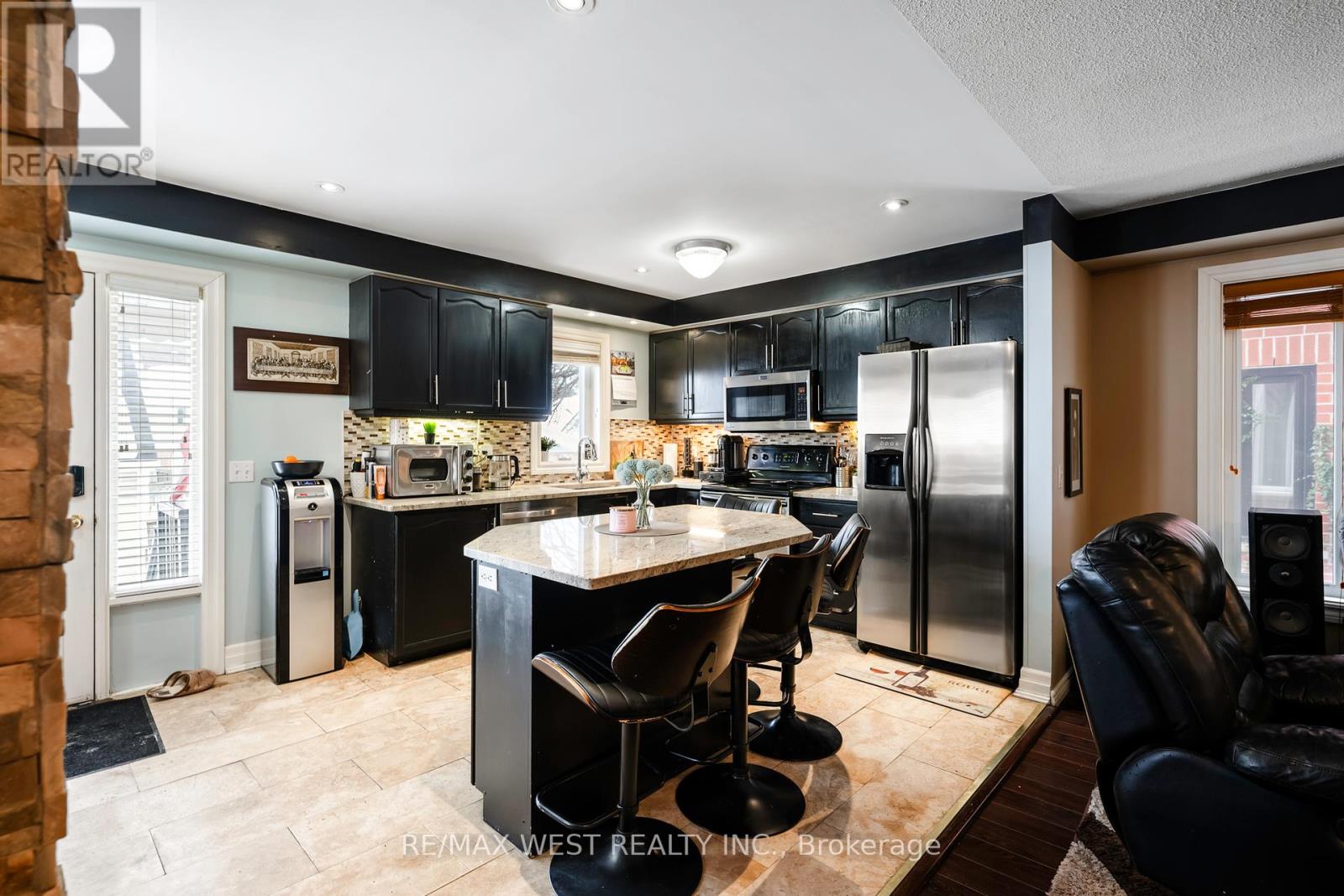334 Cottonwood Street Orangeville, Ontario L9W 4X7
$850,000
Renovated Home in Desirable Montgomery Village with almost 3000 square feet of living space! Welcome to this stunning 2-storey, 3-bedroom + den/office home, featuring numerous renovations & modern upgrades! The open-concept main floor boasts a spacious eat-in kitchen with granite countertops, a large center island, & stainless steel appliances! Enjoy the warmth of the three-way fireplace on the main floor, complemented by rich hardwood floors & a beautiful bay window! Upstairs, the expansive primary bedroom impresses with cathedral ceilings, a walk-in closet, and a convenient ensuite bath. Two additional large bedrooms and a generously sized den/office space provide flexibility for any family's needs. The finished basement offers endless possibilities with two oversized rooms ideal for a recreation area, a home gym, or even 2 additional bedrooms. A rough-in for a sauna adds even more potential! Step outside to your low-maintenance backyard, beautifully landscaped with concrete walkways, gazebo and firepit, perfect for relaxing or entertaining! A detached garage and additional driveway spaces provide ample parking. Located in a prime location, this home is just minutes from schools, a recreation center, shopping, restaurants, parks, and more! Updated Roof, Windows, Kitchen & Baths, Flooring & More! Spacious, Versatile Layout with Modern Upgrades Ideal for Families Seeking Space, Style & Convenience! (id:35762)
Property Details
| MLS® Number | W12202574 |
| Property Type | Single Family |
| Community Name | Orangeville |
| ParkingSpaceTotal | 3 |
Building
| BathroomTotal | 3 |
| BedroomsAboveGround | 3 |
| BedroomsBelowGround | 1 |
| BedroomsTotal | 4 |
| Amenities | Fireplace(s) |
| Appliances | Water Heater - Tankless, Water Softener, Dishwasher, Dryer, Microwave, Range, Stove, Washer, Window Coverings, Refrigerator |
| BasementDevelopment | Finished |
| BasementType | Full (finished) |
| ConstructionStatus | Insulation Upgraded |
| ConstructionStyleAttachment | Detached |
| CoolingType | Central Air Conditioning |
| ExteriorFinish | Brick |
| FireplacePresent | Yes |
| FireplaceTotal | 1 |
| FlooringType | Hardwood, Tile |
| FoundationType | Concrete |
| HalfBathTotal | 1 |
| HeatingFuel | Natural Gas |
| HeatingType | Forced Air |
| StoriesTotal | 2 |
| SizeInterior | 1500 - 2000 Sqft |
| Type | House |
| UtilityWater | Municipal Water |
Parking
| Detached Garage | |
| Garage |
Land
| Acreage | No |
| LandscapeFeatures | Landscaped |
| Sewer | Sanitary Sewer |
| SizeDepth | 101 Ft ,8 In |
| SizeFrontage | 32 Ft ,1 In |
| SizeIrregular | 32.1 X 101.7 Ft |
| SizeTotalText | 32.1 X 101.7 Ft |
Rooms
| Level | Type | Length | Width | Dimensions |
|---|---|---|---|---|
| Second Level | Primary Bedroom | 4.35 m | 4.21 m | 4.35 m x 4.21 m |
| Second Level | Bedroom 2 | 4.03 m | 2.89 m | 4.03 m x 2.89 m |
| Second Level | Bedroom 3 | 4.03 m | 3.04 m | 4.03 m x 3.04 m |
| Second Level | Office | 4.33 m | 3.13 m | 4.33 m x 3.13 m |
| Basement | Recreational, Games Room | 5.51 m | 5.2 m | 5.51 m x 5.2 m |
| Basement | Bedroom 4 | 4.72 m | 3.94 m | 4.72 m x 3.94 m |
| Main Level | Living Room | 5.79 m | 4.1433 m | 5.79 m x 4.1433 m |
| Main Level | Dining Room | 4.1 m | 4.01 m | 4.1 m x 4.01 m |
| Main Level | Kitchen | 5.77 m | 3.29 m | 5.77 m x 3.29 m |
| Main Level | Eating Area | 5.77 m | 3.29 m | 5.77 m x 3.29 m |
https://www.realtor.ca/real-estate/28430306/334-cottonwood-street-orangeville-orangeville
Interested?
Contact us for more information
Frank Leo
Broker
2234 Bloor Street West, 104524
Toronto, Ontario M6S 1N6





















