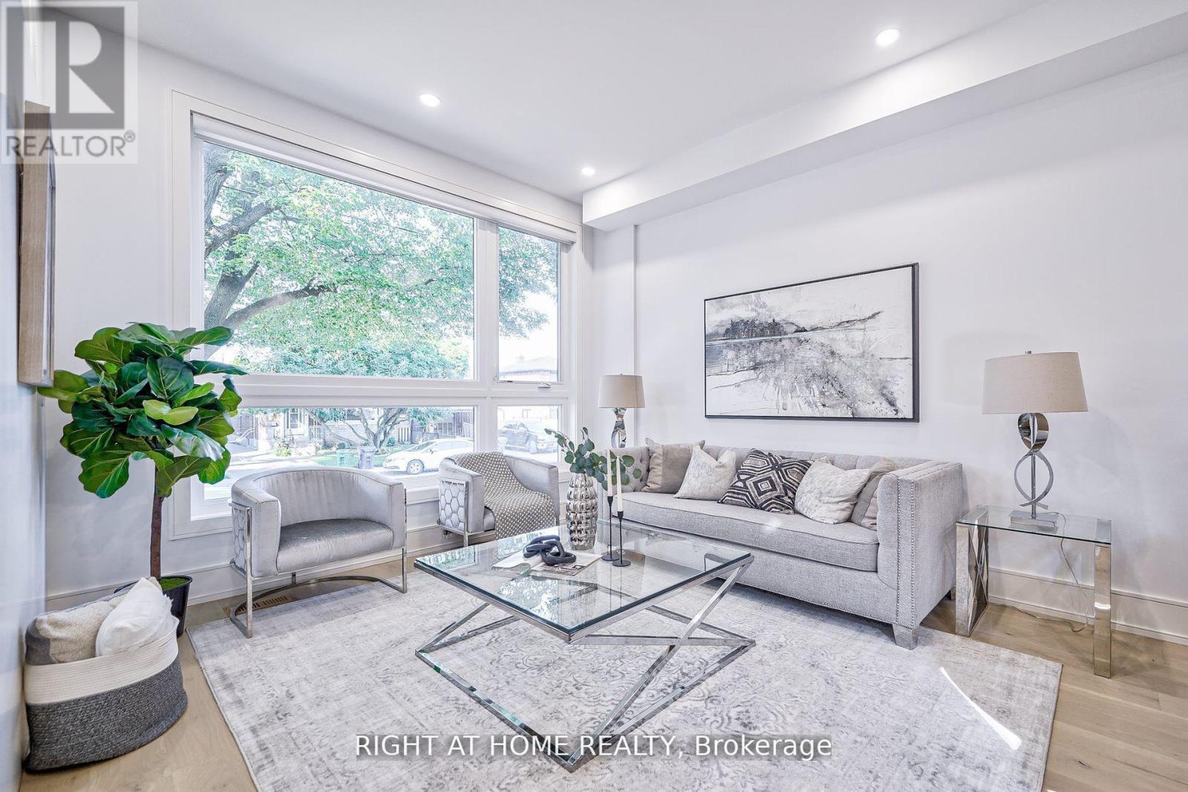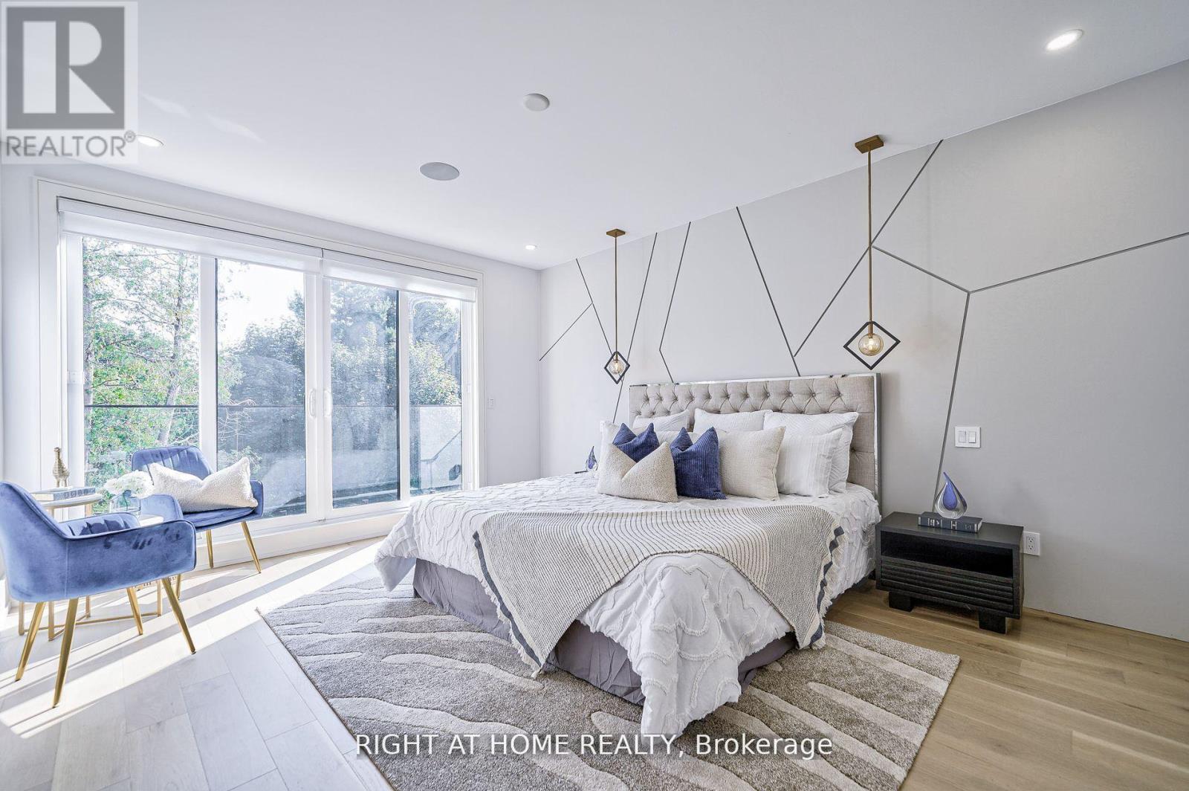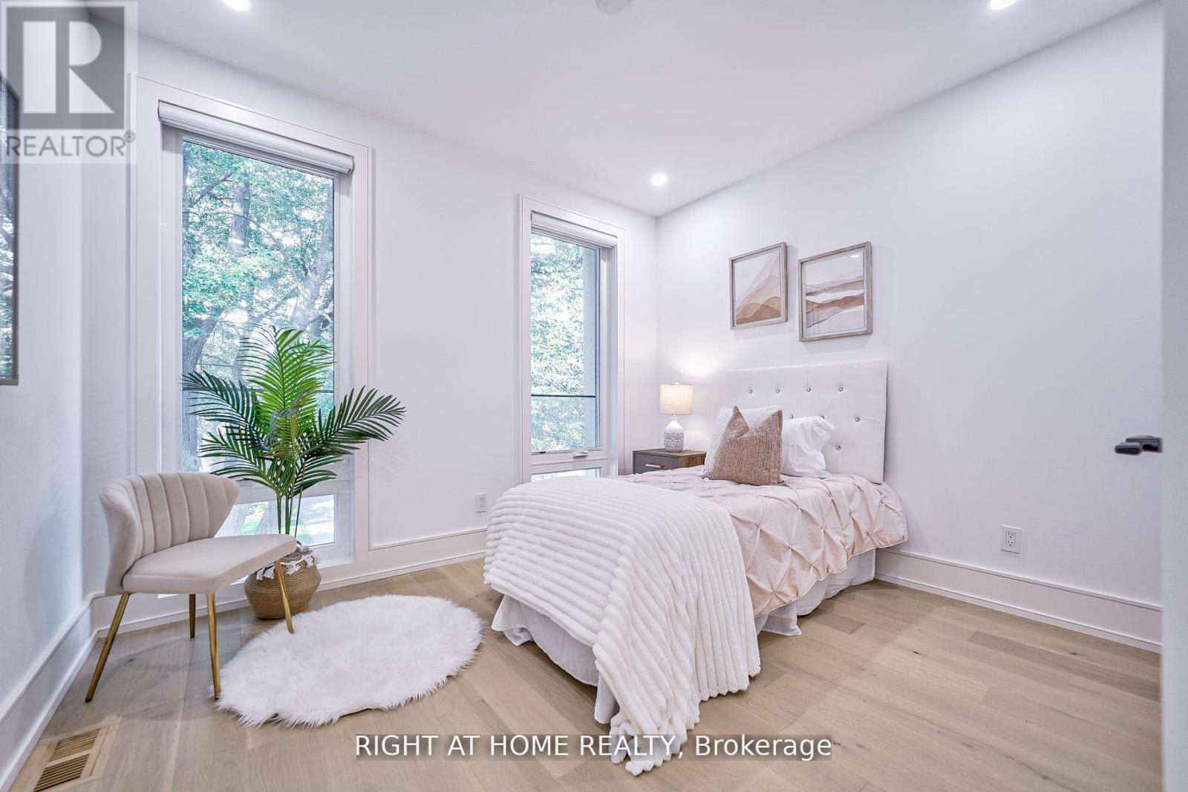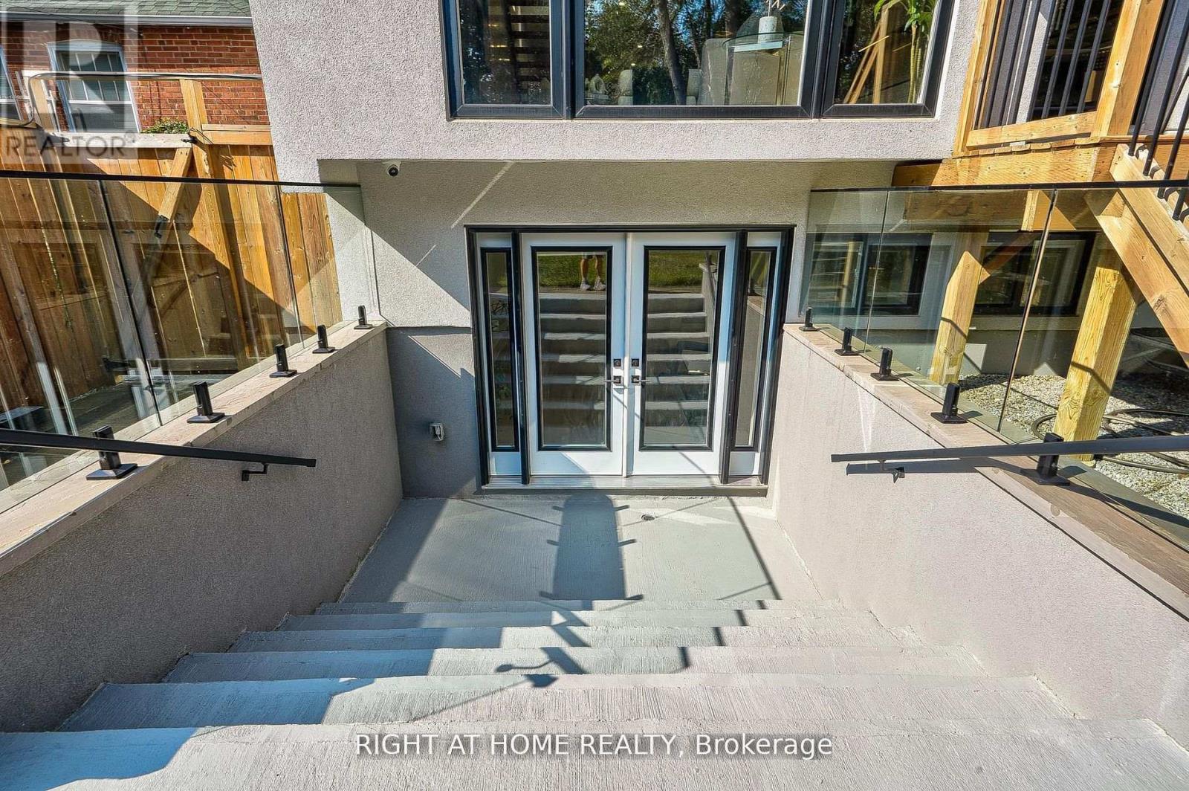333 Woodmount Avenue Toronto, Ontario M4C 4A4
$2,249,000
Welcome To 333 Woodmount Ave, A Zen-Inspired Luxury Home In East York Offering 3,500 Sq Ft Of Thoughtfully Designed Living Space. The Striking Exterior Features Sleek Aluminum Composite Panels, Lava Stones, Glass Railings, & A 9 Ft Mahogany Entrance Door. Inside, The Open-Concept Main Floor Boasts 10 Ft Ceilings, Oak Hardwood Floors, A Family Room With Custom Wall Panel, Built-In Lighting, Speaker System On Every Level, Gas Fireplace, & Natural Light From Floor-To-Ceiling Windows With Automatic Shades. The Gourmet Kitchen Features A Quartz Island, Jenn-Air Fridge & Appliances, & A Wolf Gas Stove. Upstairs, The Master Suite Includes A Private Balcony, Walk-In Closet, Spa-Like Ensuite With Heated Floors & A Double His/Her Vanity. Three Additional Bedrooms Have Double Closets. The Fully Finished Basement Offers A Large Recreation Room, Two Extra Bedrooms, & A Walk-Out To A Private Backyard. Close To Hospitals, Schools & Woodbine Beach, This Home Perfectly Blends Luxury & Convenience. (id:35762)
Property Details
| MLS® Number | E12103669 |
| Property Type | Single Family |
| Neigbourhood | East York |
| Community Name | East York |
| Features | Carpet Free |
| ParkingSpaceTotal | 3 |
Building
| BathroomTotal | 4 |
| BedroomsAboveGround | 4 |
| BedroomsBelowGround | 2 |
| BedroomsTotal | 6 |
| Amenities | Fireplace(s) |
| Appliances | Dishwasher, Dryer, Microwave, Oven, Stove, Washer, Refrigerator |
| BasementDevelopment | Finished |
| BasementFeatures | Walk Out, Walk-up |
| BasementType | N/a (finished) |
| ConstructionStyleAttachment | Detached |
| CoolingType | Central Air Conditioning |
| ExteriorFinish | Stone, Aluminum Siding |
| FireplacePresent | Yes |
| FoundationType | Block, Concrete |
| HalfBathTotal | 1 |
| HeatingFuel | Natural Gas |
| HeatingType | Forced Air |
| StoriesTotal | 2 |
| SizeInterior | 2000 - 2500 Sqft |
| Type | House |
| UtilityWater | Municipal Water |
Parking
| No Garage |
Land
| Acreage | No |
| Sewer | Sanitary Sewer |
| SizeDepth | 141 Ft |
| SizeFrontage | 31 Ft |
| SizeIrregular | 31 X 141 Ft |
| SizeTotalText | 31 X 141 Ft |
Rooms
| Level | Type | Length | Width | Dimensions |
|---|---|---|---|---|
| Second Level | Primary Bedroom | 4.67 m | 3.91 m | 4.67 m x 3.91 m |
| Second Level | Bedroom 4 | 3.78 m | 2.84 m | 3.78 m x 2.84 m |
| Second Level | Bedroom 3 | 3.2 m | 3.5 m | 3.2 m x 3.5 m |
| Second Level | Bedroom 2 | 3.45 m | 2.77 m | 3.45 m x 2.77 m |
| Basement | Recreational, Games Room | 5.63 m | 5.89 m | 5.63 m x 5.89 m |
| Basement | Bedroom | 3.4 m | 2.92 m | 3.4 m x 2.92 m |
| Basement | Office | 3.65 m | 2.66 m | 3.65 m x 2.66 m |
| Main Level | Dining Room | 3.68 m | 2.84 m | 3.68 m x 2.84 m |
| Main Level | Living Room | 3.68 m | 3.04 m | 3.68 m x 3.04 m |
| Main Level | Family Room | 5.91 m | 3.09 m | 5.91 m x 3.09 m |
| Main Level | Kitchen | 3.07 m | 7.62 m | 3.07 m x 7.62 m |
https://www.realtor.ca/real-estate/28214581/333-woodmount-avenue-toronto-east-york-east-york
Interested?
Contact us for more information
Ermia Rostami
Salesperson
4711 Yonge St 10th Flr, 106430
Toronto, Ontario M2N 6K8










































