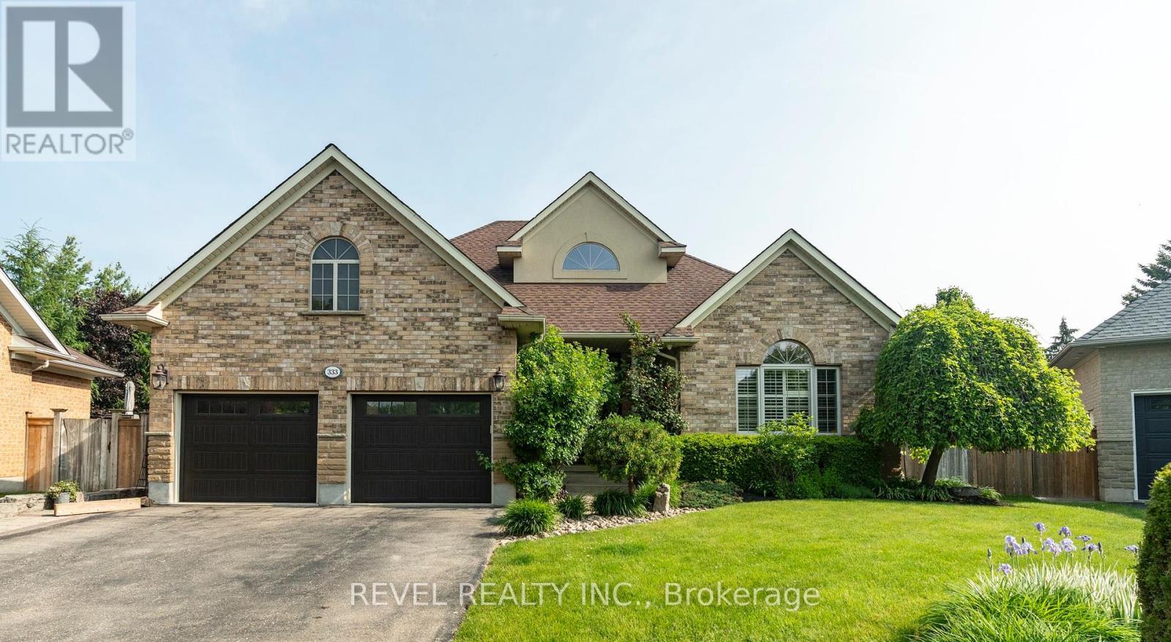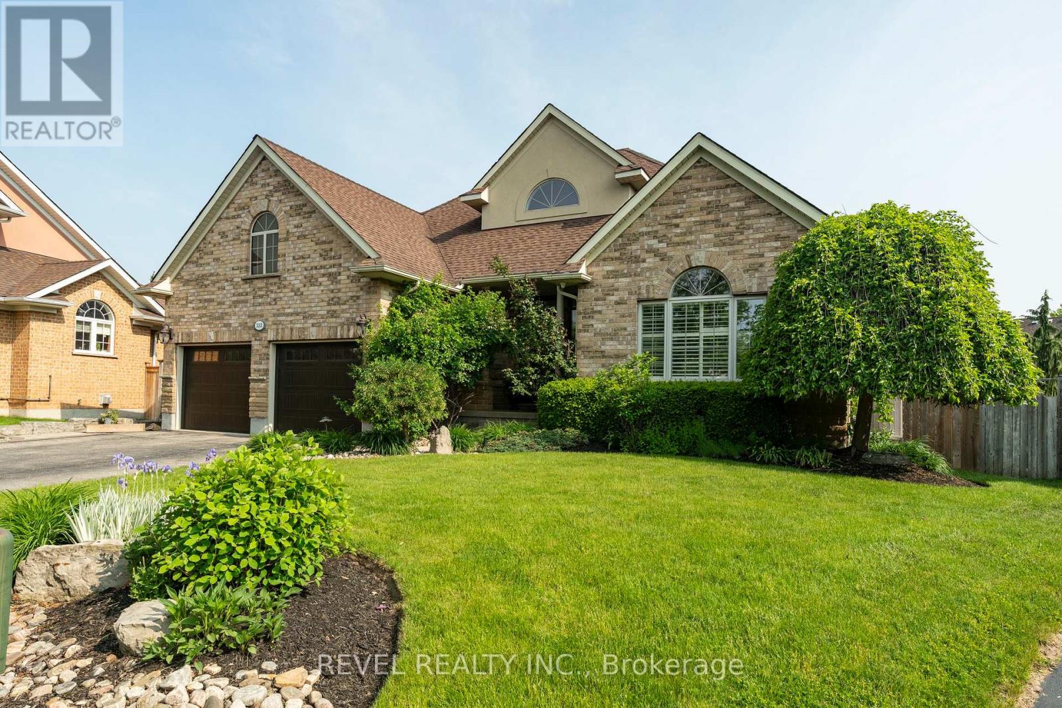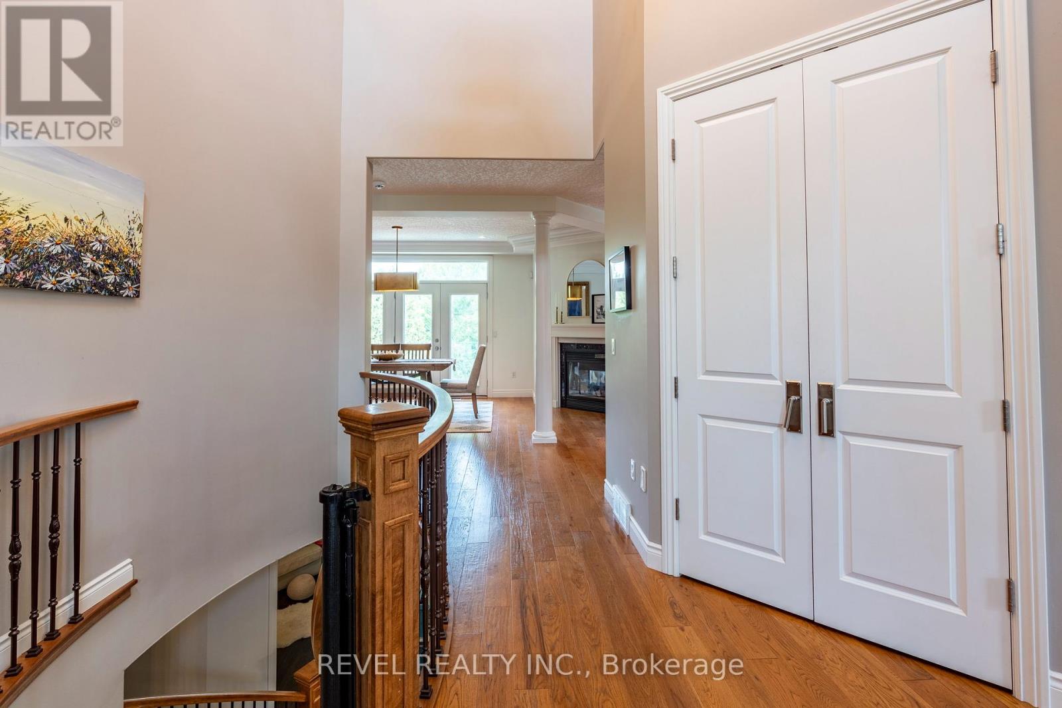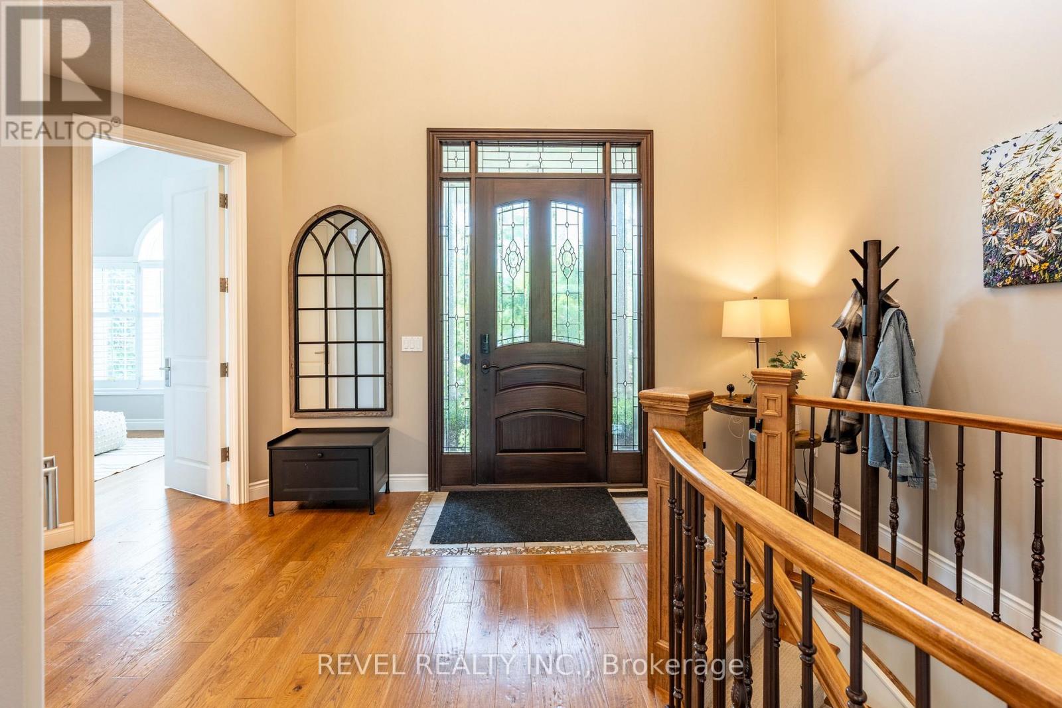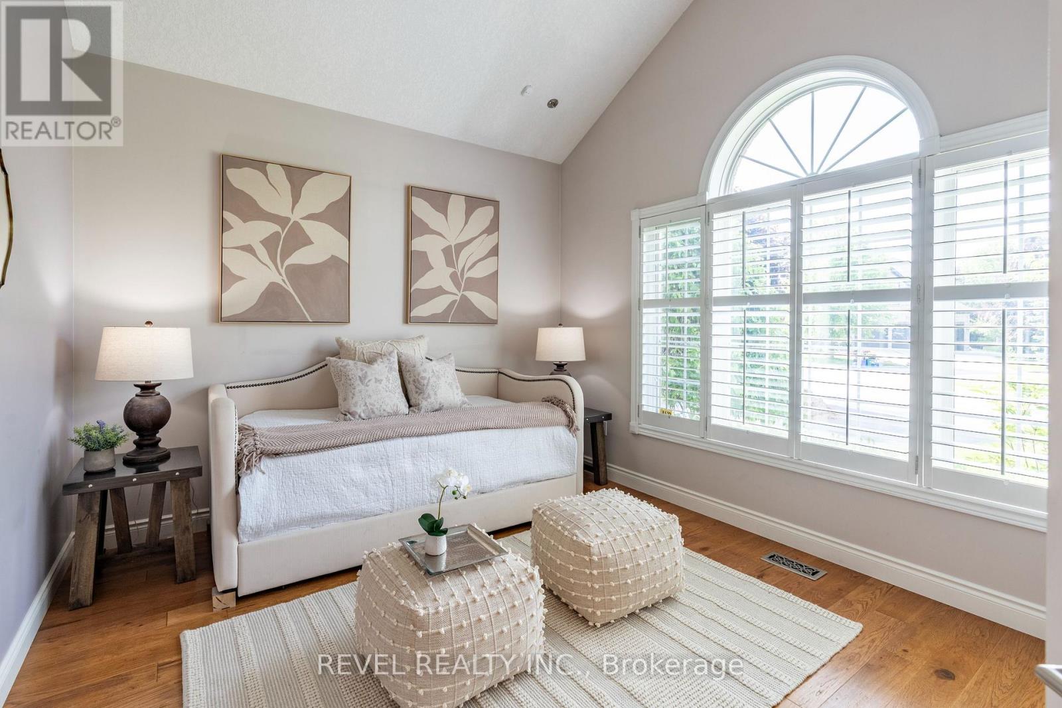333 Milla Court Waterloo, Ontario N2L 6N4
$1,999,999
Welcome to luxury living on one of Waterloos most desirable courts. This custom-built, all-brick bungalow by Milla Homes features a refined open-concept layout with vaulted ceilings, hickory-style hardwood floors, and high-end finishes throughout it's 3,330 sq.ft. The main floor offers a spacious primary suite with tray ceiling, walk-in closet with glass divider, and a spa-inspired ensuite with whirlpool tub and glass steam shower. A second bedroom or office is located next to a stunning 3-piece bath. The chefs kitchen includes granite counters, stainless steel appliances, and a unique circular island that opens to the great room with double-sided gas fireplace and formal dining area. The walk-out basementrecently updated with new flooringadds exceptional living space with a full bar, gas fireplace, two bedrooms, and one full bathroom. One bedroom includes a walk-in closet and direct access to the bath, ideal for guests or teens. Step outside to your private backyard retreat with professional landscaping, a large deck, in-ground pool with rock waterfall, relaxing hot tub, cabana bar, and stone pathwaysall fully fenced for privacy. This home is the perfect blend of style, comfort, and locationjust minutes from top schools, trails, and amenities. (id:35762)
Property Details
| MLS® Number | X12252948 |
| Property Type | Single Family |
| Neigbourhood | Beechwood |
| Features | Carpet Free |
| ParkingSpaceTotal | 9 |
| PoolType | Inground Pool |
Building
| BathroomTotal | 3 |
| BedroomsAboveGround | 4 |
| BedroomsTotal | 4 |
| Appliances | Garburator, Dishwasher, Dryer, Garage Door Opener, Microwave, Stove, Washer |
| ArchitecturalStyle | Bungalow |
| BasementDevelopment | Finished |
| BasementFeatures | Walk Out |
| BasementType | N/a (finished) |
| ConstructionStyleAttachment | Detached |
| CoolingType | Central Air Conditioning |
| ExteriorFinish | Brick, Stucco |
| FireProtection | Alarm System |
| FireplacePresent | Yes |
| FireplaceTotal | 2 |
| FoundationType | Poured Concrete |
| HeatingFuel | Natural Gas |
| HeatingType | Forced Air |
| StoriesTotal | 1 |
| SizeInterior | 2000 - 2500 Sqft |
| Type | House |
| UtilityWater | Municipal Water |
Parking
| Attached Garage | |
| Garage |
Land
| Acreage | No |
| Sewer | Sanitary Sewer |
| SizeDepth | 152 Ft ,9 In |
| SizeFrontage | 62 Ft ,1 In |
| SizeIrregular | 62.1 X 152.8 Ft |
| SizeTotalText | 62.1 X 152.8 Ft |
Rooms
| Level | Type | Length | Width | Dimensions |
|---|---|---|---|---|
| Lower Level | Utility Room | 4.95 m | 8.1 m | 4.95 m x 8.1 m |
| Lower Level | Bedroom 3 | 5.36 m | 4.83 m | 5.36 m x 4.83 m |
| Lower Level | Bedroom 4 | 4.01 m | 3.28 m | 4.01 m x 3.28 m |
| Lower Level | Bathroom | Measurements not available | ||
| Lower Level | Kitchen | 3.48 m | 1.96 m | 3.48 m x 1.96 m |
| Lower Level | Recreational, Games Room | 10.01 m | 5.36 m | 10.01 m x 5.36 m |
| Main Level | Dining Room | 5.21 m | 7.01 m | 5.21 m x 7.01 m |
| Main Level | Great Room | 5.97 m | 5.44 m | 5.97 m x 5.44 m |
| Main Level | Kitchen | 5.49 m | 5.44 m | 5.49 m x 5.44 m |
| Main Level | Primary Bedroom | 4.52 m | 4.27 m | 4.52 m x 4.27 m |
| Main Level | Bathroom | Measurements not available | ||
| Main Level | Bedroom 2 | 3.35 m | 4.19 m | 3.35 m x 4.19 m |
| Main Level | Bathroom | Measurements not available | ||
| Main Level | Foyer | 5.11 m | 4.78 m | 5.11 m x 4.78 m |
| Main Level | Laundry Room | 3.07 m | 2.59 m | 3.07 m x 2.59 m |
https://www.realtor.ca/real-estate/28537985/333-milla-court-waterloo
Interested?
Contact us for more information
Scott Wilton
Salesperson
1360 King St North Unit A
St. Jacobs, Ontario N0B 2N0

